While strolling through Balingaság’s wide and perfectly perpendicular streets, I got to check out a few other structures. Here’s one that had the same basic stance as the Vega House (and was just a block away from it), but was about a hundred years younger and had suffered some unwelcome “remuddling” especially with its windows.
Here’s another one with an eatery, but unlike the Vega’s carinderia, this one is strictly on the outside . . . and is closed too.
Well at least “Ray” named his “corner” establishment accurately.
From a window of the Vega House, I earlier espied a couple of houses in the next block.
Up close, they were definitely quite charming, but were unfortunately closed shut, so I only have exterior shots to offer. Here is the one on the left:
And here’s the one on the right:
Oh, but wait, this last one seems open after all, if one knew where to find the entrance.
But despite knocking and making assorted noises, I couldn’t get anyone to come out out to open the gates for me. And the much-feared dogs (note plural) name-dropped in this sign on the gate
were quiet as well. I guess afternoon nap times are revered in Balingaság.
Though heavily remodeled from the outside, I figured the inside still had some period elements. Besides, I was quickly informed that this was the family home of Oscar Moreno, the present Governor of Misamis Oriental, so I thought that this would be a good opportunity to cultivate my (non-existent) political connections.
By the front entrance was the shingle of the Governor’s doctor-brother (though reportedly his usual clinic was in Cagayan de Oro, as was the Governor’s own current home base):
The house was definitely from the 1940’s to the 1950’s, with a simple handrail for the main staircase and a balustrade above it, rather than for the staircase itself.
Despite this structure’s relative youth, it still had a beautiful floor of alternating light and dark hardwoods. Could this have been carried-over from its 19th-century predecessor structure on the same site?
One wall of the sala was of glass blocks, again quite typical of the 1940’s and 1950’s.
A postwar upright piano was in one corner of the living room.
There was a Liberation-era table in the dining room, with somewhat older-looking chairs.
And an older-looking table with a slatted top was not far away.
The solid concrete divider between the dining room and the kitchen featured this built-in cupboard with a solid hardwood glazed doors.
From back in the sala, we go through this solid hardwood door
to venture out onto the balcony overlooking the street. Unfortunately, whoever designed this house made what appears to be a serious mistake in using a wooden floor, rather than something more rain-and-sun-resistant.
Oh well, no one ever said that these old houses were perfect.
A further few blocks away was another small but charming ancestral home.
Its eastside elevation was plain and simple.
The westside elevation was somewhat busier, because the staircase and balcony leading to the second storey were on this side.
And its main façade featured two stalls for commercial establishments on the ground floor.
In fact, the stall on the left, accessible via this doorway
was undergoing renovation and fitting-out at the time that I had visited.
The name of this house was difficult to miss, as the street in front carried the same name as the house’s owners.
And before we enter, we view this picturesque corner on the second floor.
The entry, on the right edge of the façade, consisted of a small entrance vestibule, dominated by a staircase, which one ascended after making a sharp U-turn to the right.
One then keeps ascending
until one reaches the open-on-the-sides balcony see earlier in the exterior shot of the westside elevation.
The staircase is ring-fenced above by a neat and organized balustrade.
The transoms around this open balcony feature an interesting “flower buds” (or “peace doves”, if that’s what your Rorschach test tells you) design.
Some of the original fretwork had disappeared in the more than hundred years since the house was built, so the owners had the good sense to replace the missing parts.
Elsewhere in this balcón was this 19th century-style rocking chair, of a design frequently referred to now as “Boholano.”
The current-generation Ludeña couple-in-residence were very hospitable, and gave us some background information about their ancestral house. The family history tells us that this was completed in 1896, which might explain the “revolutionary” motifs in the decoration of the panel above the main door.
We enter the latticework-flanked doorway and show ourselves into the sala.
This was a large unpretentious space, with wooden slats for a ceiling
and a trayed edge to allow for a taller ceiling height in the middle.
Thus was this rather indeterminate chandelier (was it really so old that it didn’t look familiar to me, or was it just so new and modern that it just didn’t seem appropriate) able to be hung in the sala.
The entire space was supported by six panel-and-moulding-enclosed pillars around the perimeter.
The living room furniture consisted of a somewhat-newer-than-the-house ambassador set from the middle of the 20th century.
On one wall hung a portrait of the Ludeña ancestor who built the house, from all appearances an amiable Spaniard (or Spanish mestizo) who married into a Balingaság family.
Genuinely original solid hardwood paneling separated the sala from the bedrooms.
And the doorway to the first bedroom was not only concealed by a bright yellow curtain, but also topped by a carved valance and interesting variations on the transom design earlier seen in the balcony outside.
This master bedroom was furnished not only with an antique brass bed
but also with a lansena relocated from the dining room
And what appears to be the dining table itself, now used as a desk / study table.
Subsequent inquiries revealed that the current Mrs. Ludeña is a schoolteacher, therefore such a spacious table would indeed be useful while grading multiple reams of test papers throughout the school year.
Unlike its box-paneled siblings in the living room, the structural post in the corner did not bother to hide its origins as a tree.
The bedroom was well-ventilated with persiana (wooden-louvered) windows.
and a lone orbit-type ceiling fan in the center of the trayed ceiling.
Next door was the second bedroom, whose access from the sala was sealed, but which fortunately could be reached from the dining room via this set of double doors:
This bedroom was now used as storage for disused furnishing, including the refrigerator seen at the right edge of the photo above. There was also an antique bed
two aparadors in one corner
and a repairable yet handsome bookcase now blocking the main passage from the living room.
Like the first bedroom, this one had serviceable persiana windows
and a trayed ceiling, this time without an orbit fan but instead with a fluorescent tube.
We entered this bedroom via the dining room, now no longer used as such – recall that the dining table seems to have migrated to the first bedroom. Instead, this is now a functional kitchen with a small stove in the corner, out of camera reach (and behind the photographer).
Next to this dining room / kitchen is what might have been the original kitchen.
It’s a relatively small space, ably supported by tree-posts.
According to the residents, there was originally another structural wing, with two bedrooms, parallel to the main house. Perhaps due to the reduced number of residents and likewise reduced need for these additional bedrooms, this wing had since been demolished. The passageway to this wing was originally via the transomed wall panel on the left side in this photo.
Back in the dining room / kitchen, we view the sala through the communicating door.
but instead take these double doors to step out onto the balcony.
which is where we originally started this Akyat-Bahay tour.
So far, we’ve visited quite a wide range of ancestral house types – an early 19th century house (the Vega house), a mid-20th century house (the Moreno house), and a turn of the century house (the Ludeña house) – all in a single town and in the span of a few hours one afternoon.
Next, we amble over to the old Balingaság Church and see what we find there.
Originally published on 30 September 2008. All text and photos copyright ©2008 by Leo D Cloma. The moral right of Leo D Cloma to be identified as the author of this work has been asserted.
Original comments:
Leo, parang magandang coffee table book itong mga entries na ito.
|
rally65 wrote on Oct 16, '08
johnjohncastro said
Leo, parang magandang coffee table book itong mga entries na ito.
Hmmm ... baka "coffeetable blog" na lang muna. Ha ha ha.
|
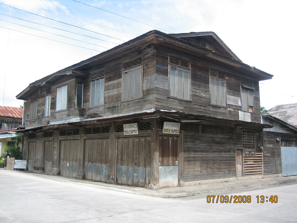
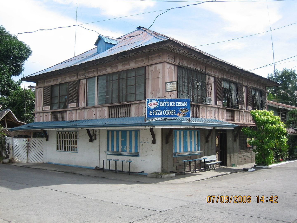
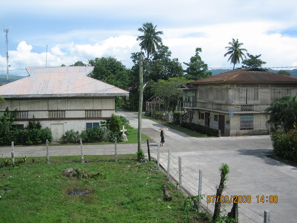
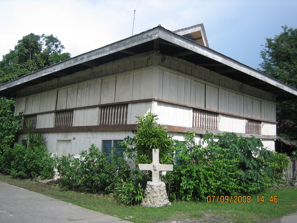
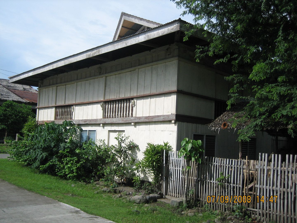
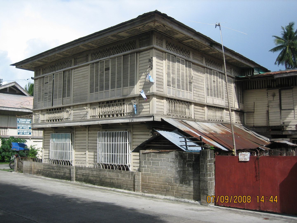
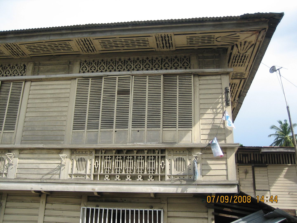
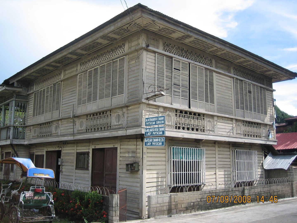
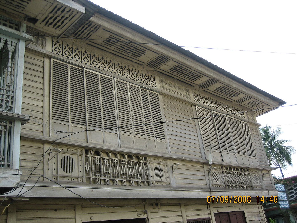
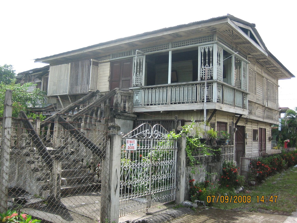
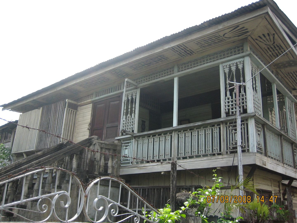
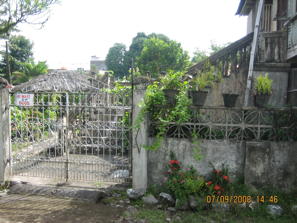
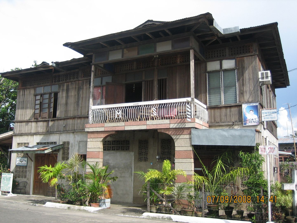
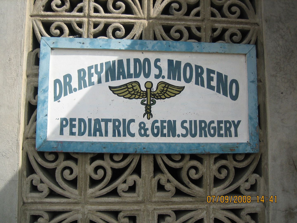
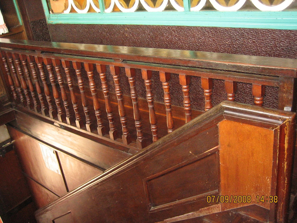
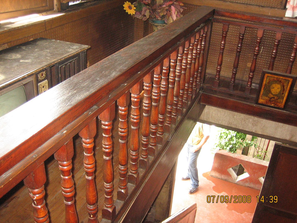
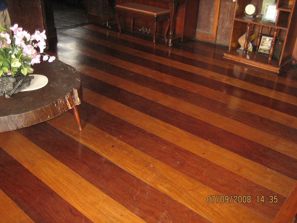
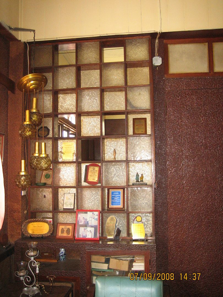
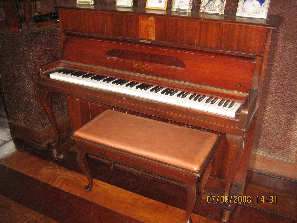
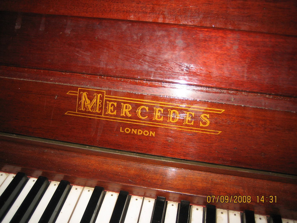
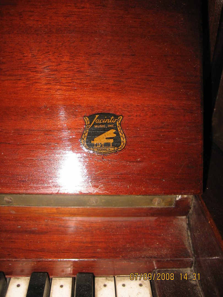
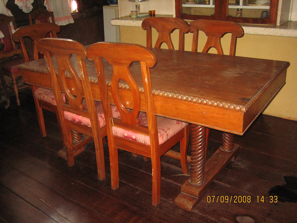
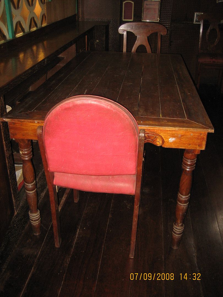
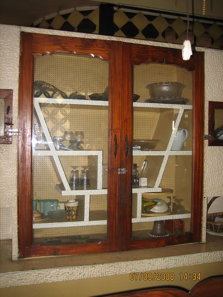
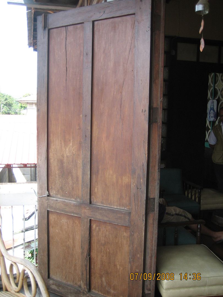
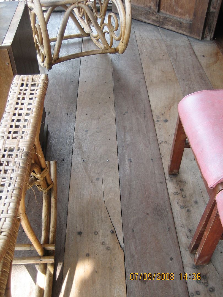
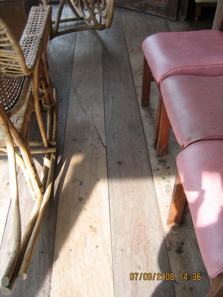
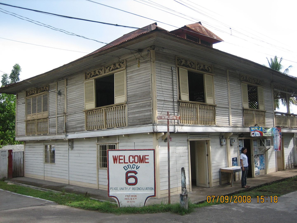
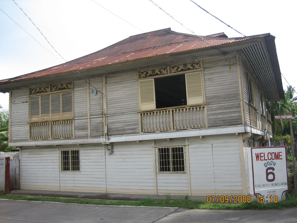
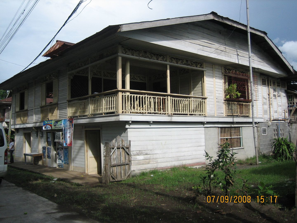
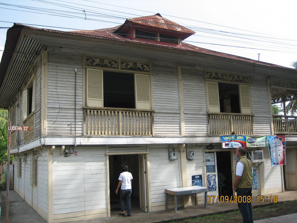
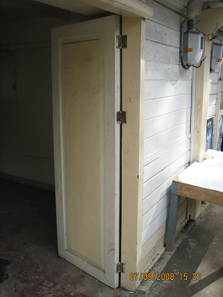
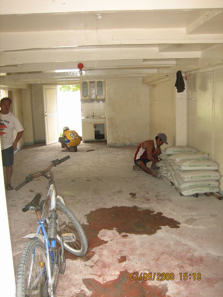
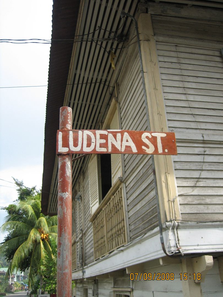
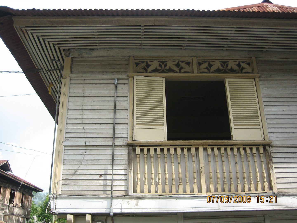
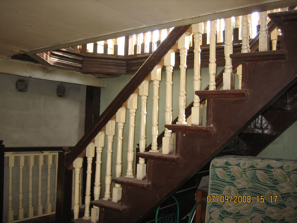
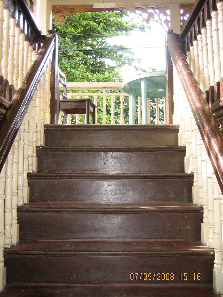
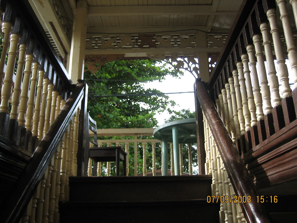
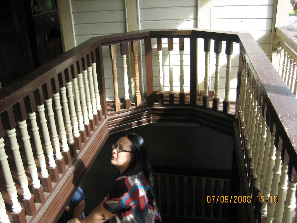
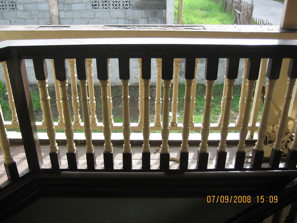
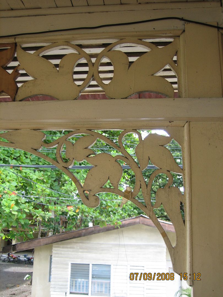
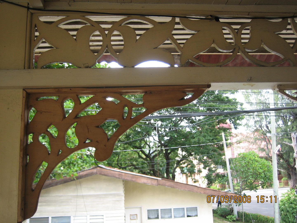
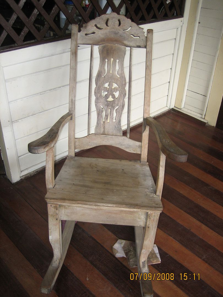
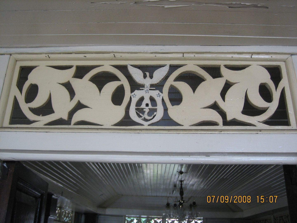
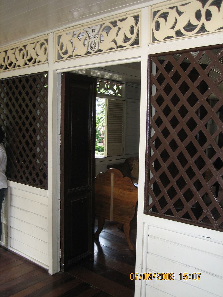
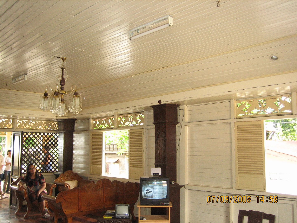
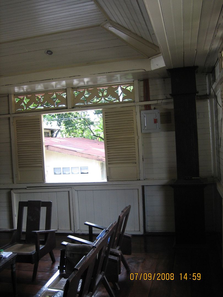
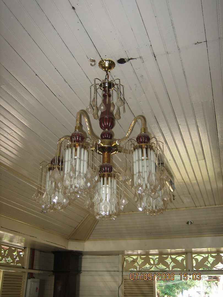
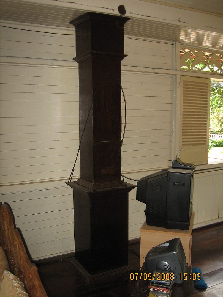
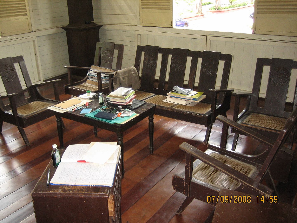
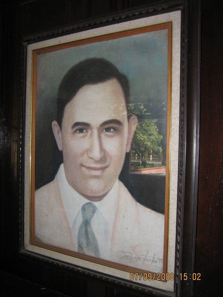
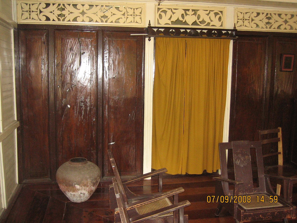
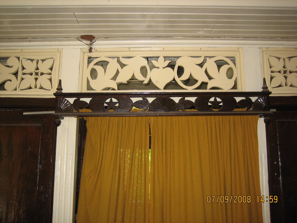
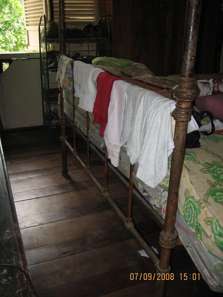
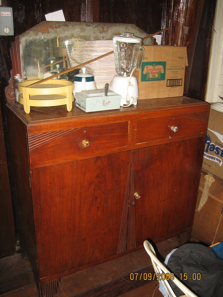
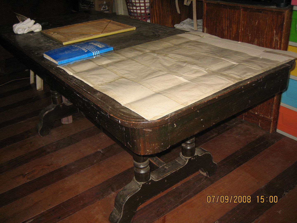
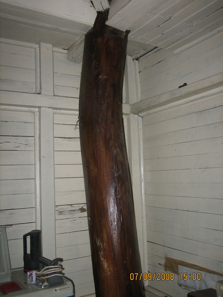
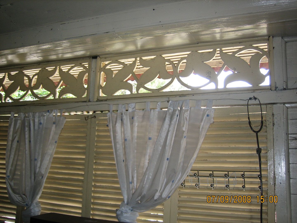
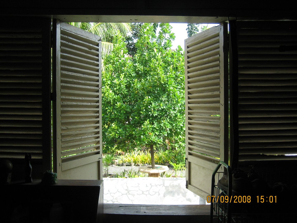
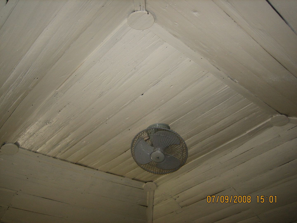
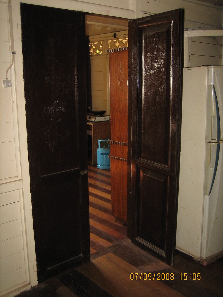
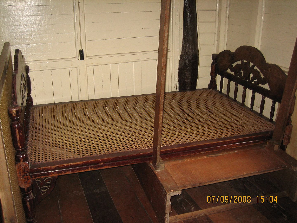
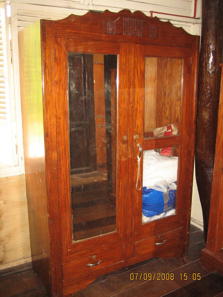
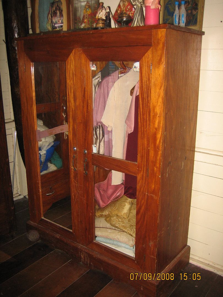
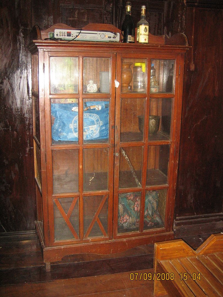
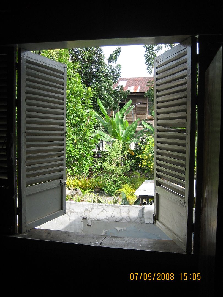
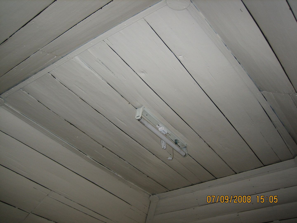
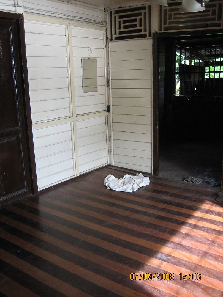
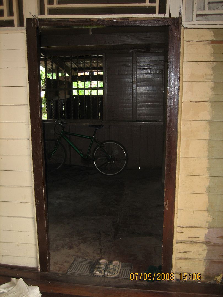
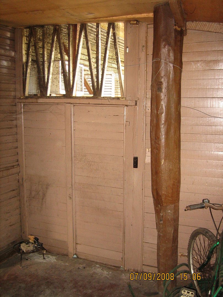
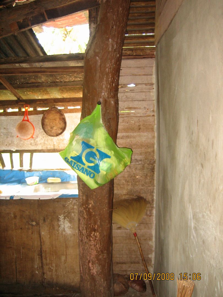
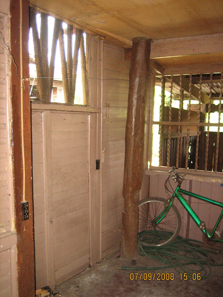
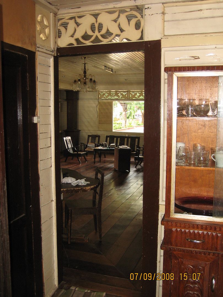
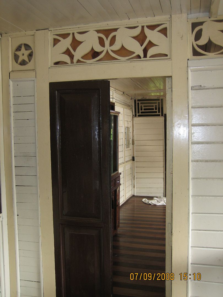
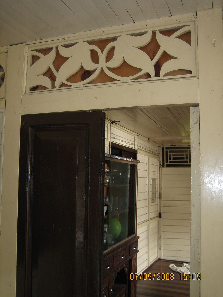
No comments:
Post a Comment