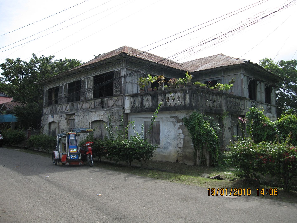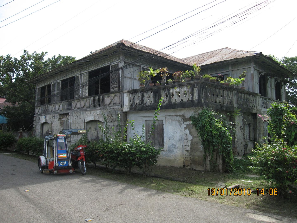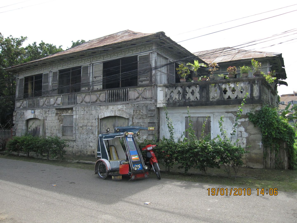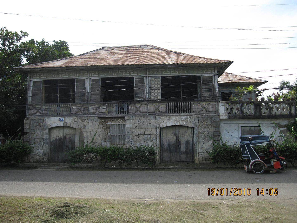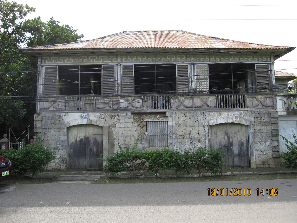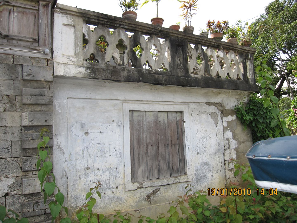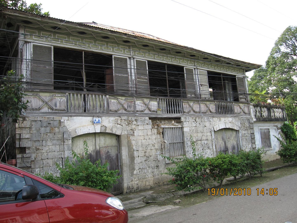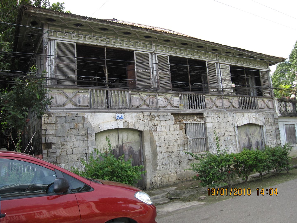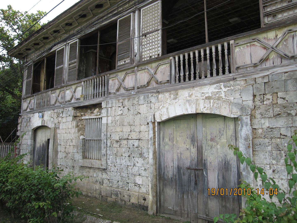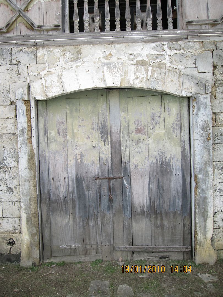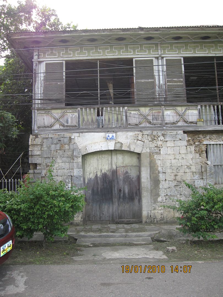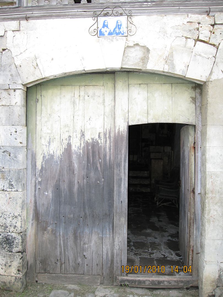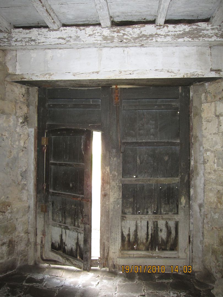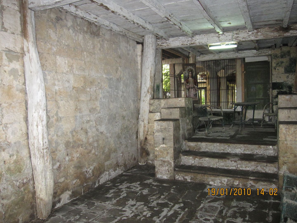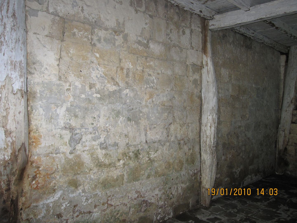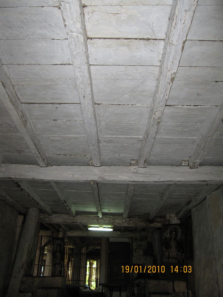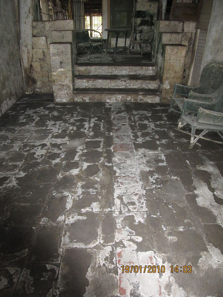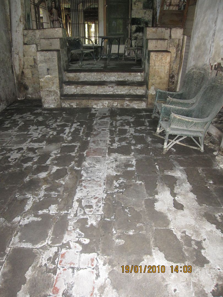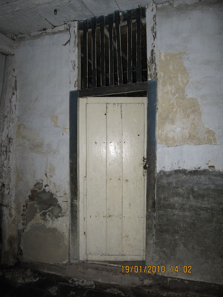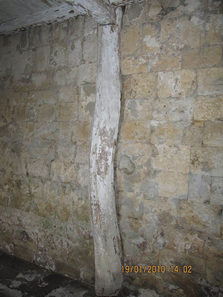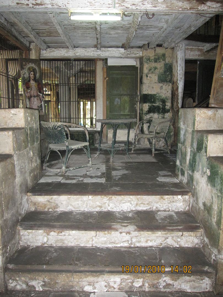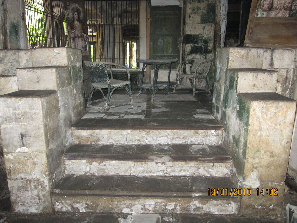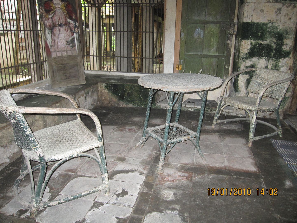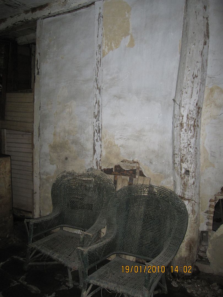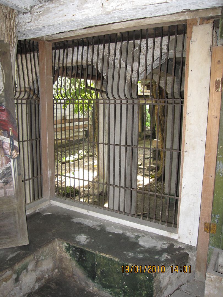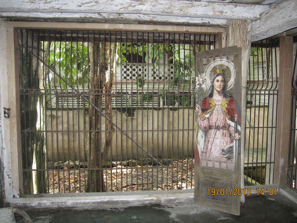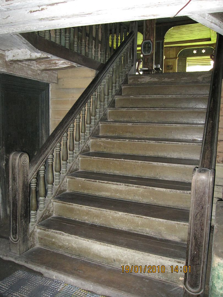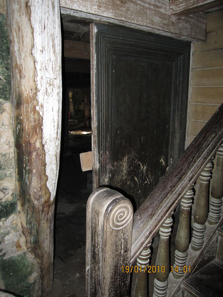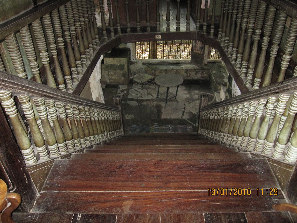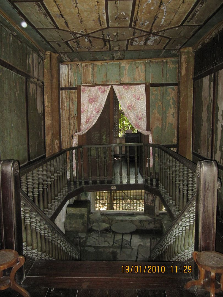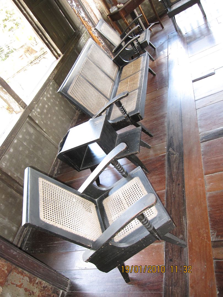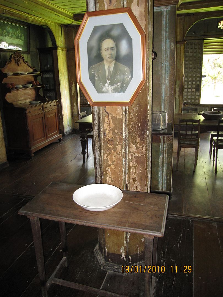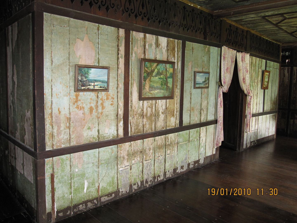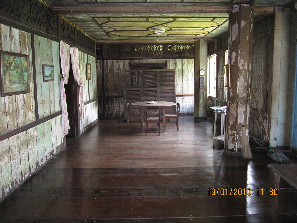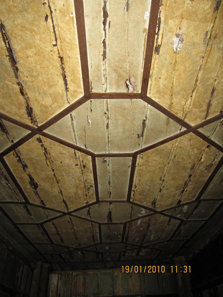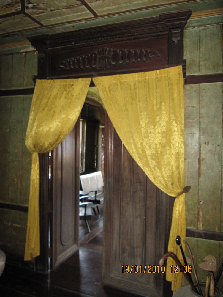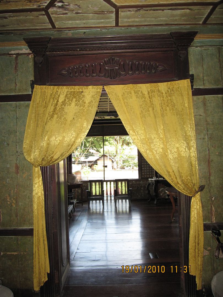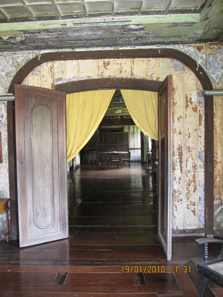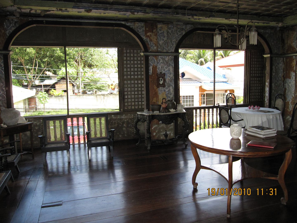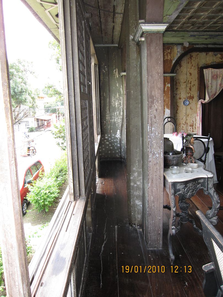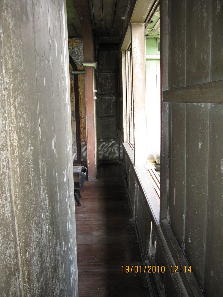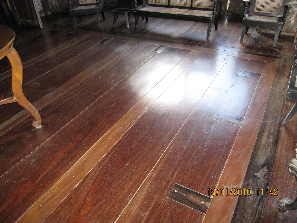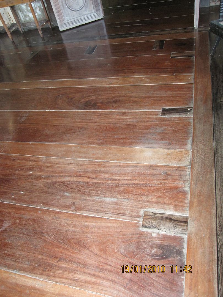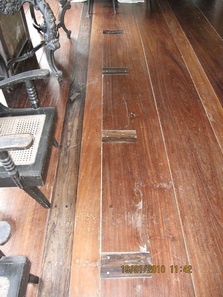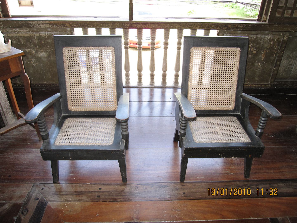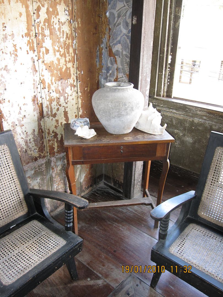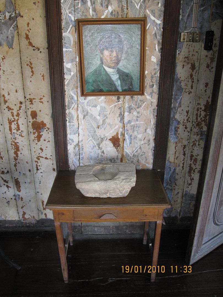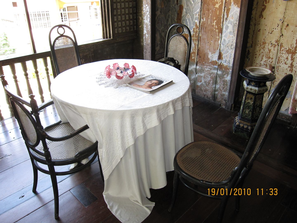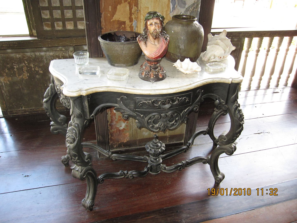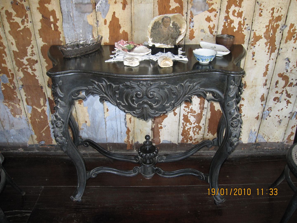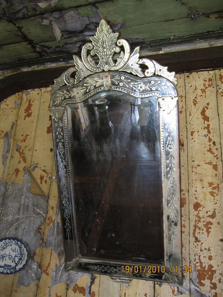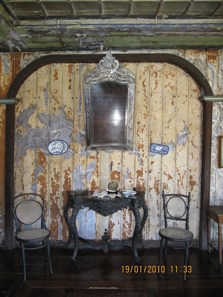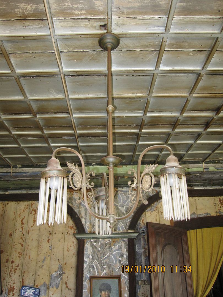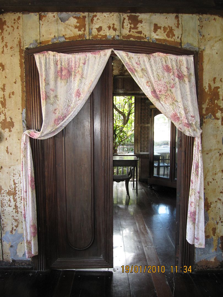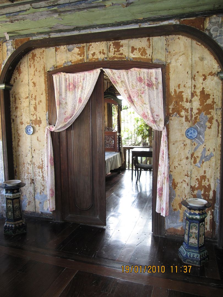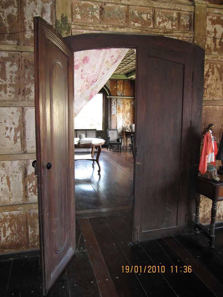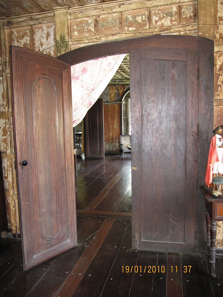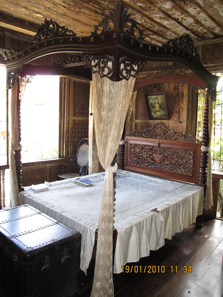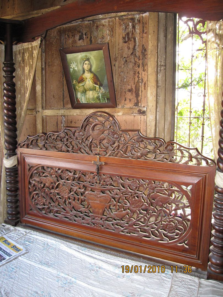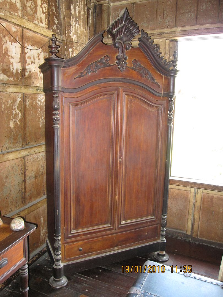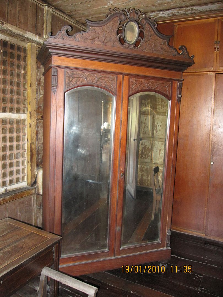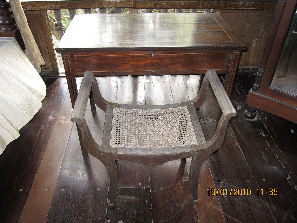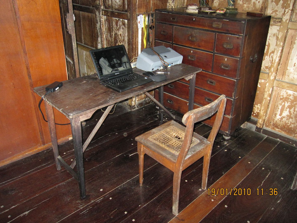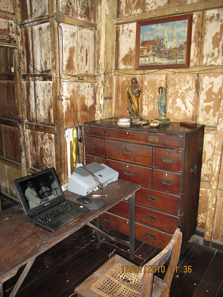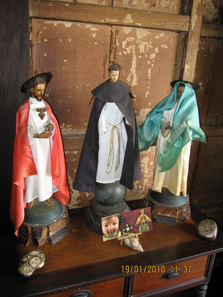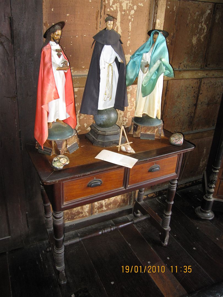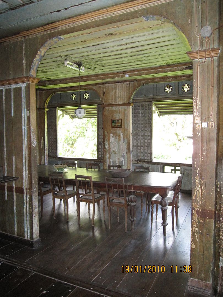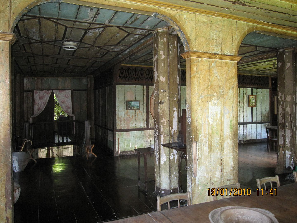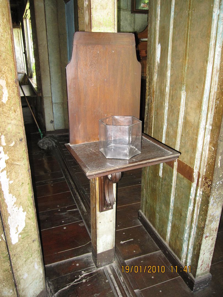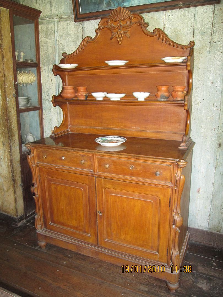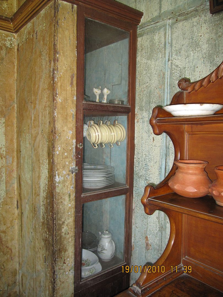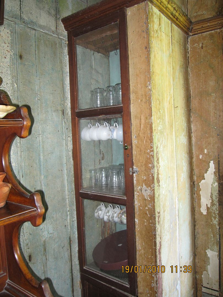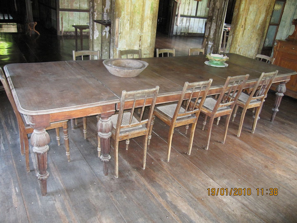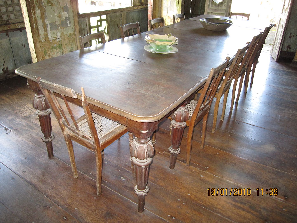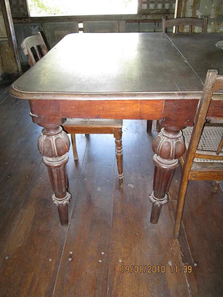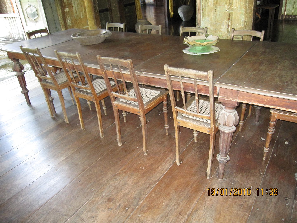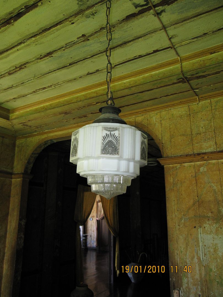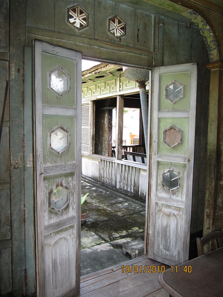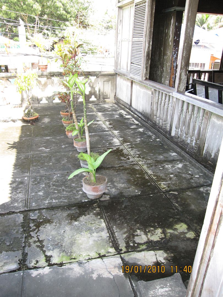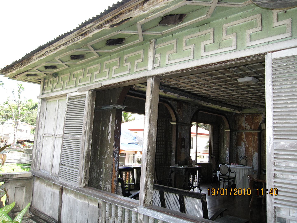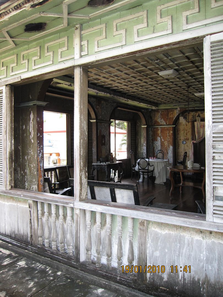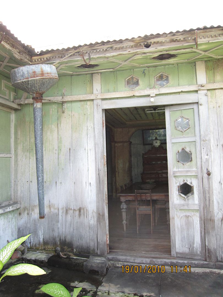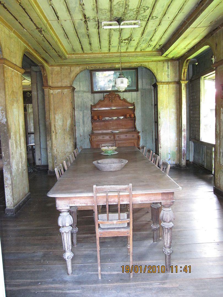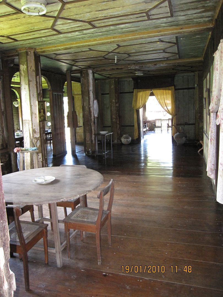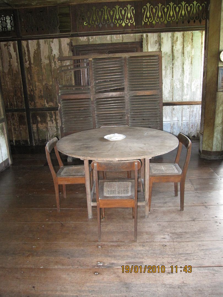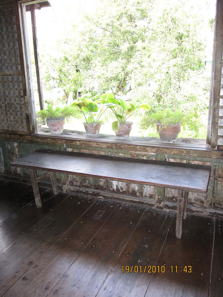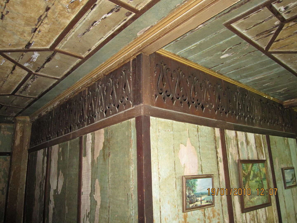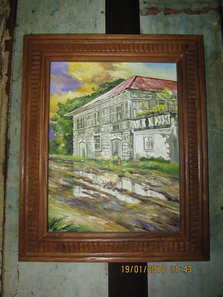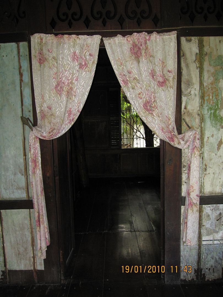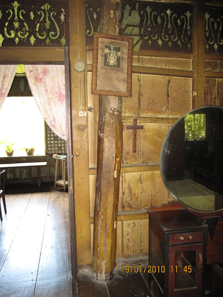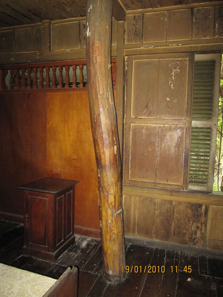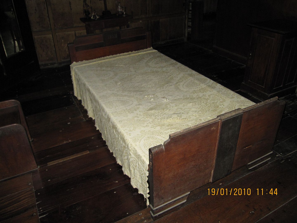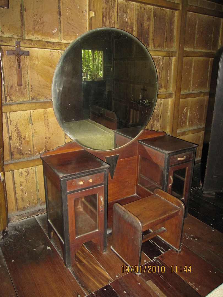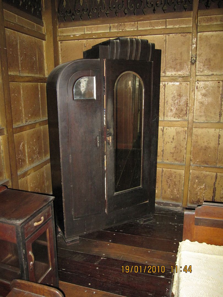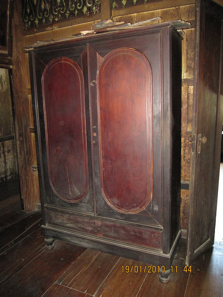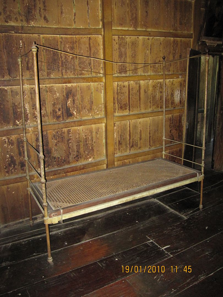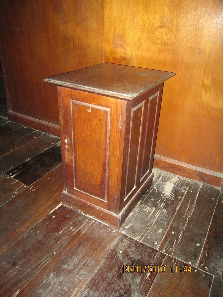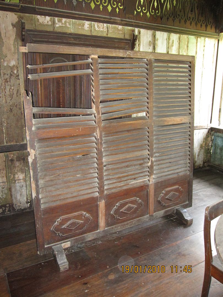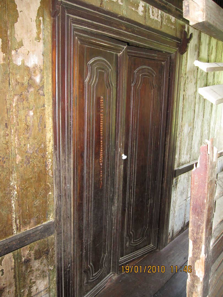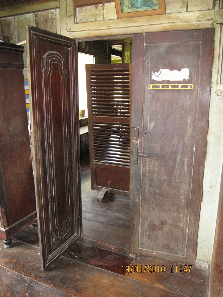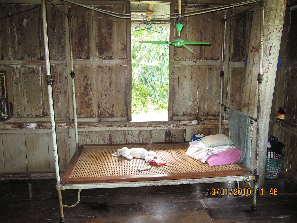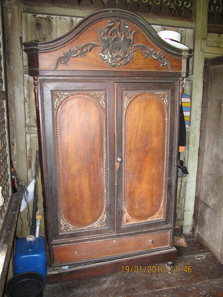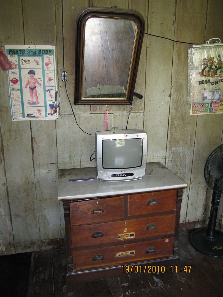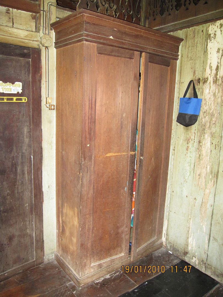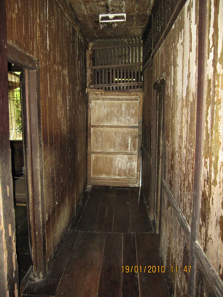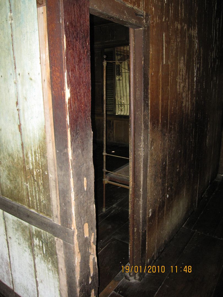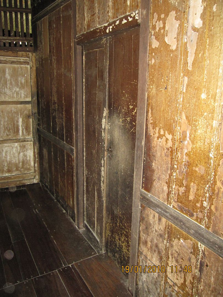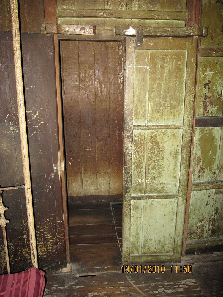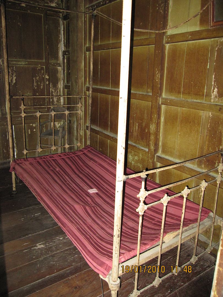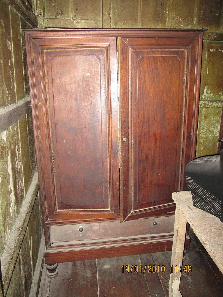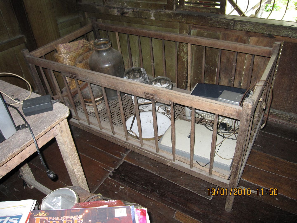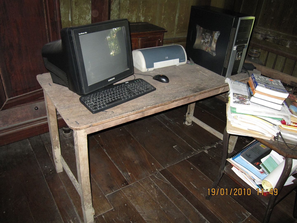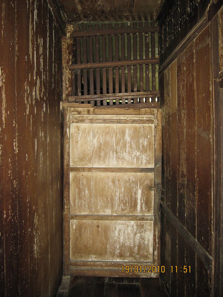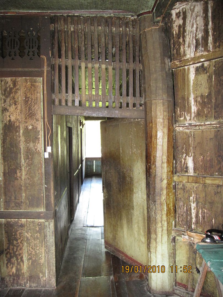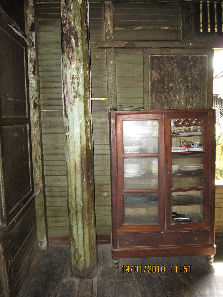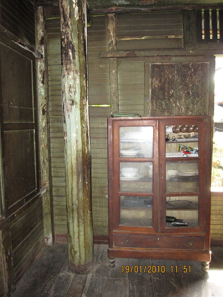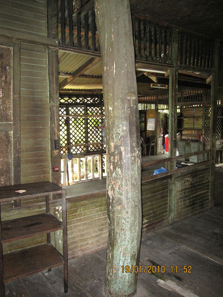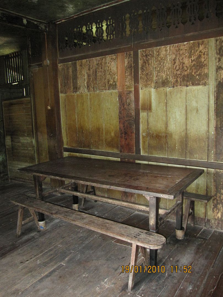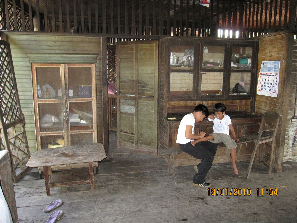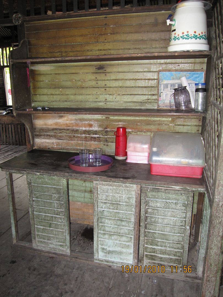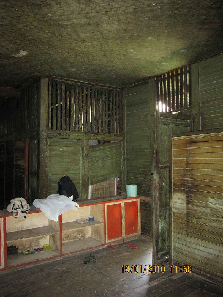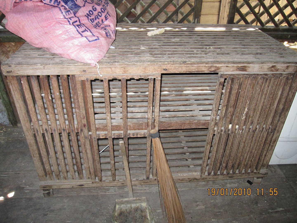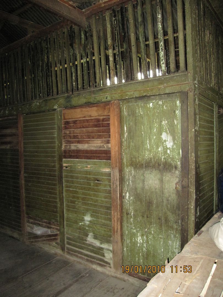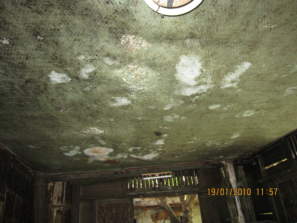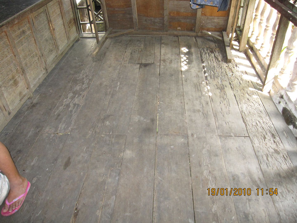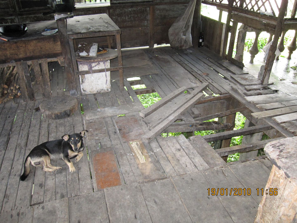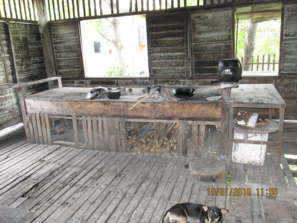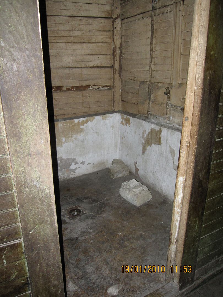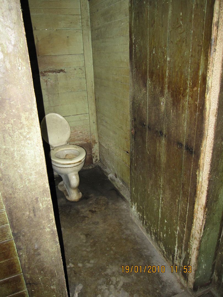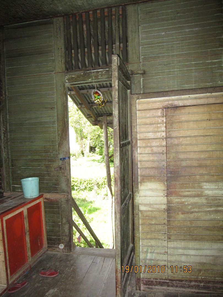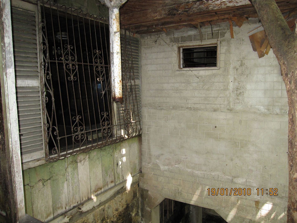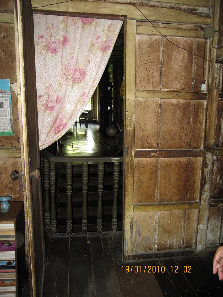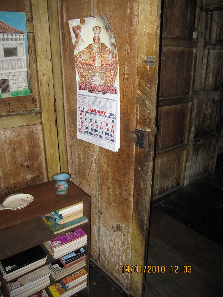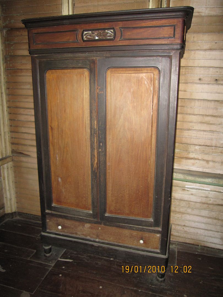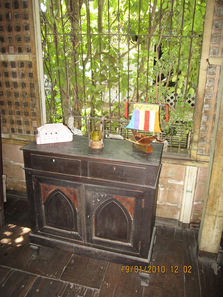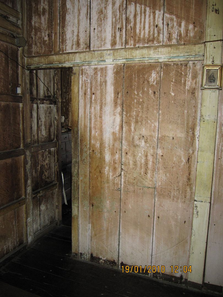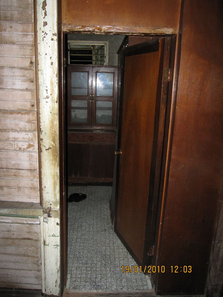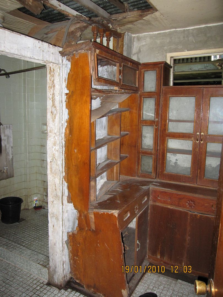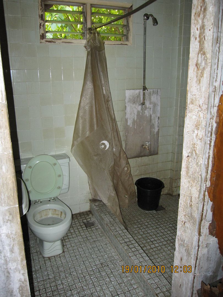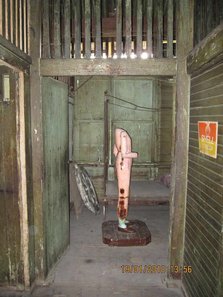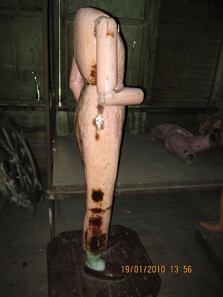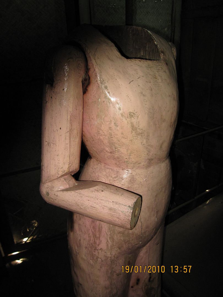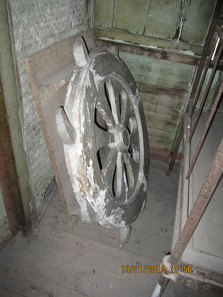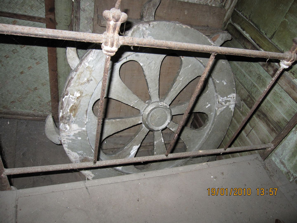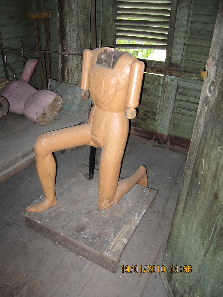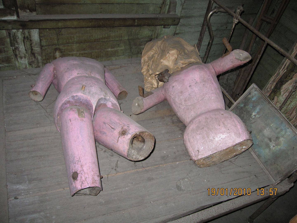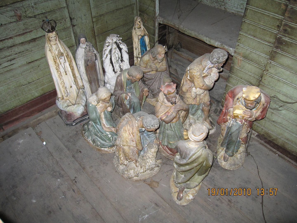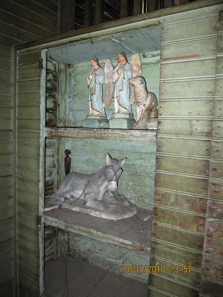The Akyat-Bahay correspondent in Cebu
(and certified santo addict) Louie Nacorda very kindly made transport
arrangements and introductions so that I could spend an entire day in the town
of Carcar, about 40 kilometers (and the better part of an hour or so) south of
Cebu City. Having done rudimentary
research beforehand, I already knew that the town had a promising array of
heritage structures for my first-hand examination, with the only obstacle being
the fact that I had never been in this town before and I did not even speak the
local language. But that never stopped
me before!
Having been given general directions, I
did not have much difficulty in locating my target.
Before motoring down to Carcar, however,
I dug up some information about my first akyat-bahay target of the day, partly courtesy also of Mr.
Nacorda. The Don Florencio Noel and Doña Filomena Jaen House was
originally owned by spouses Jacinto Aldocente and Benita del Corro and
purchased by Don Florencio on 27th January 1873 for the princely sum
of 160 pesos. However, the document of
sale described the house as “tabla y nipa” and not the structure of coral stone
and hardwood surviving today. Therefore,
Don Florencio must have completely built or rebuilt it, presumably shortly
after the acquisition. There is even
documentation of the names of the master craftsmen who worked on the 1873
structure: Segundo Alesna (carpenter, Carcar), Críspulo Zábate (carpenter, born
in San Nicolás, resident of Carcar), Celestino Sarmiento (carpenter, born in
Cebu City, resident of Carcar), Lito [?] Alesna (mason and carpenter, Carcar),
Pelagio Gutiérrez (stone-cutter).
Walking slightly further on gives one a
nice full-frontal view of the large house created by these master craftsmen,
with a typical extension for an azotea
to the right
Excluding the azotea momentarily, the
façade was beautifully balanced,
with large arched-top doorways on either
side of a barred square window.
After wagering that the real main
entrance would probably not be this set of wooden plank doors on the right side
of the façade, with an outside lock
but rather this other set on the left
surmounted by a blue tile of the Sacred Heart and Immaculate Heart, and with a
postigo (cut-out pedestrian doorway),
I knocked and made some noise outside this,
and – abracadabra – the postigo opened itself for me.
Actually, the door was opened for me by
the current homeowner, Jerry Martin Noel Alfafara, whom Louie had also put me
in contact with. Mr. Alfafara was raised,
educated, and had worked in the United States, but some years before my visit,
he uprooted himself from Chicago and came home to Carcar to take possession of
this ancestral house that he inherited from his mother’s family. He conversed with everyone (except me of
course) in fluent Cebuano (though with a strong American accent), which
indicated to me that he was completely at home and committed to staying put.
After shutting the entrance behind us,
he led me through the ground-floor foyer
which gave me an opportunity to
appreciate the original coral stone walls
wooden ceilings
and well-worn granite floors
There was, on one wall, a door that led
to the rest of the ground floor, the bodega that could also be accessed via the
locked door on the right side of the façade that we had seen from the outside
earlier.
There was no significant attempt to
disguise the tree trunks that actually hold up the house’s second floor and that
lined up with the non-load-bearing stone walls.
At the end of the foyer was an
intermediate stone landing
where an apparently much-used wicker
seating set was positioned.
From this landing, the visitor could
view the property’s side yard
through iron grilles (and beside an
image of Carcar’s patroness, Saint Catherine of Alexandria, painted on a capiz
window panel)
Finally, we were ready to ascend the
house’s grand staircase
but not before we are distracted by yet
another door,
that gives access to another part of the
ground floor, likely the home office of the original master of the house (and
his successors).
We finally make it to the top of the
grand staircase
which is a beautifully symmetric
showpiece of turned balusters and carved newel posts from the house’s
aforementioned master carpenters.
Upon emergence from the staircase, the
visitor is greeted with what might have been intended to be a washbasin on a
small console table, underneath a portrait of an earlier resident hanging from
a post.
And in the distance may be seen a
lansena to the left and a long dining table to the right, of which more later.
On the left side of this antesala or
entrance hall is a long hallway with a doorway to one bedroom on its left
and a seating area in the far distance,
beside a louvered divider.
We look up to appreciate the
geometrically decorated ceiling in this area.
Turning to the other (right) side of
this entrance hall, we are welcomed by yellow curtains over a beautifully
carved doorway
framing a gently arched pair of doors
to the sala or main living room
that looked over the main road in front
of the house, via a narrow “volada” or flying corridor.
The living room floor was made up of a
variety of wooden planks, perhaps balayong and narra,
and edged with reinforcements of some
sort in kamagong.
This living room held furniture from
different periods in the house’s long life, including a post-war ambassador
sala set
a small single-drawer table in one
corner
another similar table beside the doorway
and under another portrait
and a bentwood set.
There was also a nice pair of
non-identical console tables opposite each other, one against a post and
marble-topped
and the other all-wood against the
opposite wall
and under a Venetian-style mirror
The living room was illuminated by a
single chandelier hanging from a ceiling of squares of about a foot each.
From this living room, the master of the
house could enter his bedroom via double doors
similar to those of the entrance from the
antesala, and that look like this from the inside.
This master bedroom is prominently
positioned at the corner of the house, overlooking the main street and the side
yard, and is directly above the main entrance.
It features a beautifully ornate Ah Tay-style canopied bed
and a late 19th century
tambol aparador, also in the Ah Tay-style.
There was also another aparador in an
early 20th century style, generously carved and mirrored,
a chair and small table
and a makeshift home office desk and
chair beside a chest of drawers.
Finally, there was a trio of Santos – a
Sacred Heart, a Saint Vincent Ferrer, and a Blessed Virgin Mary –
on a small two-drawer altar table.
Going back outside to the antesala, we
make our way to the large dining room,
directly opposite the grand staircase.
Behind the pillar that we had seen earlier
and sandwiched in between it and the dining room wall was this permanently
fixed table
perhaps originally intended to work as a
plant stand, or maybe a serving table.
At one end of this dining room was this
beautifully carved 19th century lansena or sideboard that we had
glanced at when we first came up the stairs.
On either side of this lansena were
these built-in cupboards that held plateware and glassware.
However, the main feature of this 19th
century dining room was undoubtedly this long dining table.
Long-time readers will immediately
recognize this as a magic table,
in an unusual and rare (but apparently
not for this house) Ah Tay style.
Rather than individual free-standing
segments as with most other Filipino magic tables, this was of the type where
two end tables
supported one long legless middle
stretch, providing comfortable seating for twelve or more diners.
Lighting was provided by this
etched-milkglass Art Deco fixture
and by the bright sunshine through these
pair of doors decorated with glazed hexagons
from the open balcony
directly between the dining room and the
main road outside, from where one can peep into the living room
or glance back into the dining room
Back in the antesala, we walk to the far
end,
to the seating area that we saw earlier,
which has not only a table and chairs
but also a window-side bench.
and colourful artworks such as this one.
One bedroom was accessed from this
hallway via these double doors.
This bedroom was well supported from
underneath by yet more undisguised tree trunks.
In contrast to the master bedroom that
we had already visited, this had more recent furnishings from the 1930’s,
including this Art Deco bed,
this full-moon-mirrored Art Deco dresser
and this asymmetric aparador.
On the other hand, there was also a 19th
century tambol aparador
now missing its crown plinth, an
iron-framed bed, possibly from around the turn-of-the-20th century
and a curious-looking freestanding
cabinet with indeterminate function (was it a safe?).
Back in the hallway, we go past the
louvered divider, now missing several teeth,
to check out the house’s third bedroom,
behind yet another set of double doors.
This bedroom had another iron-framed bed
and another two-door tambol aparador.
There was also a low chest of drawers,
apparently with a marble top, under a wood-framed mirror.
And in one corner was a tall double-door
aparador, which looked built-in.
Back outside this bedroom, there is a
small corridor
from where on the left side is a small
doorway that leads back to the second bedroom,
and from the right side is another set
of double doors that that gives access to a fourth bedroom, actually beside the
third bedroom.
This bedroom had yet another iron bed,
a low two-door tambol aparador,
a crib, presumably now outgrown,
and a makeshift home office work station
At the far end of this small corridor is
a wide single-leaf door
that leads to a large kitchen and work
room, featuring a small platera
beside another tree trunk pillar,
and another one,
a table and benches,
and various other practical tables and
cabinets,
including a chicken coop (with no
residents at this time).
One needs to get over the distressed
walls,
and rough or cratered floors
to get to the massive firewood-fuelled
stove
or to use the rudimentary facilities
or simply to seek fresher air outside.
If one wishes to use somewhat better
facilities, there is fortunately a secret room tucked in between the master
bedroom and the second bedroom, accessed via these doors above the main
staircase,
This room not only contains further pieces
of furniture, including another double-door aparador
and a low comoda.
Hidden deep inside this room
is the master toilet-bath, likely a 20th
century add-on.
This lengthy old-house exploration made
me ripe and ready for my host’s generous offer to walk to the nearby public
market to pick up some very fresh lechon and sitsaron (Carcar’s specialities)
and vegetables (edible ferns), which we brought back to the house and feasted
on while seated at the Ah Tay magic table in the dining room. But since this is not a food blog, I’ll fast
forward through this.
Right after lunch, my host took me to
just about the only part of the house that I had not seen (or so he said) –
another bedroom at the back, near the kitchen,
which now functioned as a storeroom for
some elderly residents, including what was said to be Carcar’s original processional
image of its patroness, Saint Catherine of Alexandria
and her traditional emblem, the breaking
wheel on which she is believed to have been martyred.
There was also what was obviously a
Nazareno, apparently of more recent vintage,
a couple of unidentified torsos,
and numerous smaller images, mostly from
a now-incomplete Nativity tableau.
Obviously these images would benefit
from a thorough restoration. Which will
be easy compared to the restoration needed by the 1873 Florencio Noel and Filomena
Jaen Ancestral House. Mr. Jerry Martin
Noel Alfafara needs all our appreciation and best wishes on this challenging
yet very worthy endeavor.
Originally published on 16 April 2018. All text and photos (except where attributed otherwise) copyright ©2018 Leo D Cloma. The moral right of Leo D Cloma to be identified as the author of this work has been asserted.
Originally published on 16 April 2018. All text and photos (except where attributed otherwise) copyright ©2018 Leo D Cloma. The moral right of Leo D Cloma to be identified as the author of this work has been asserted.
