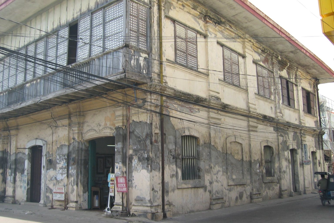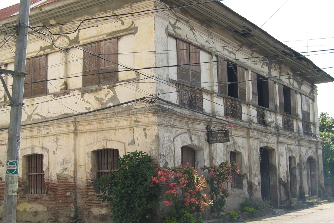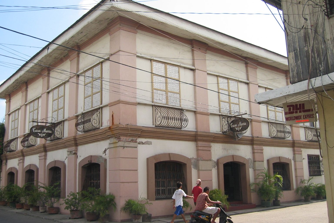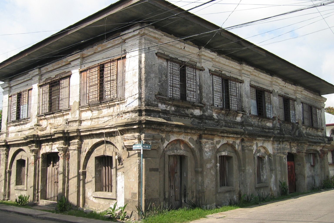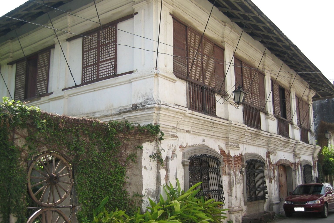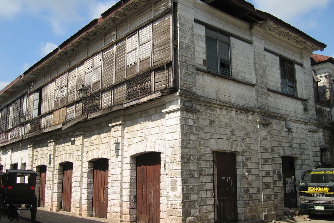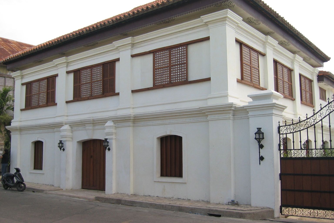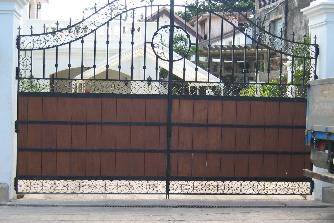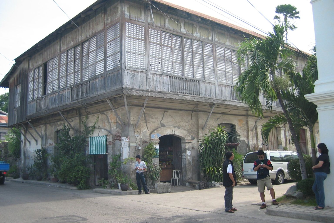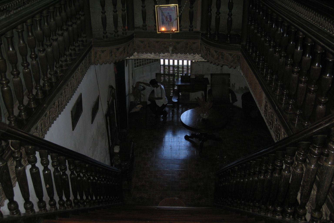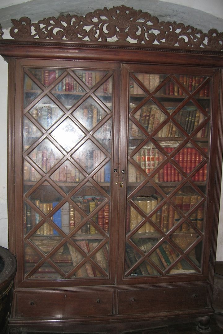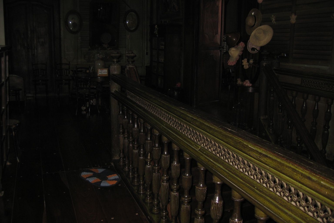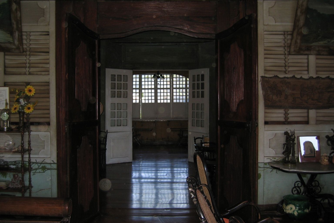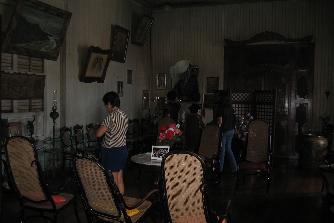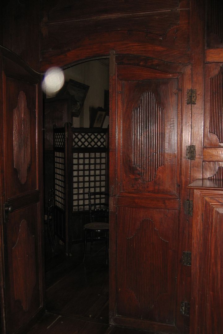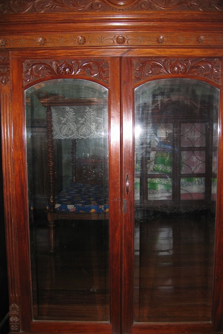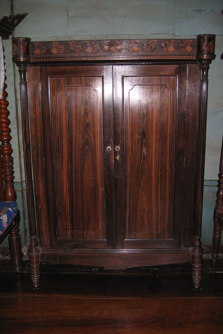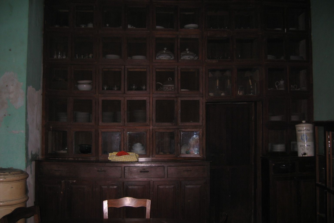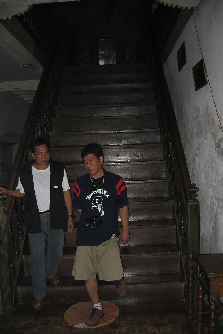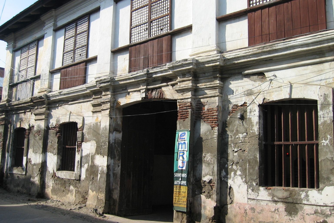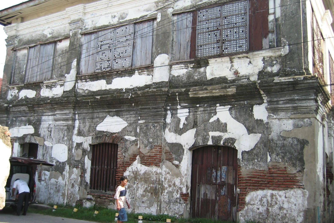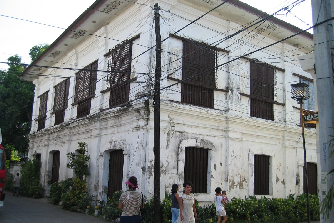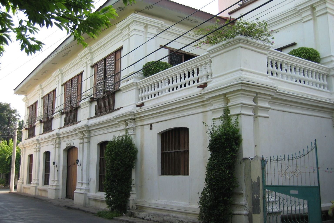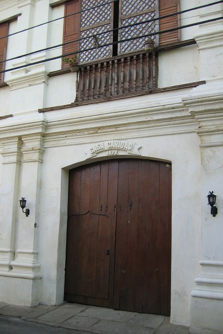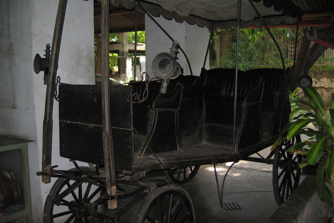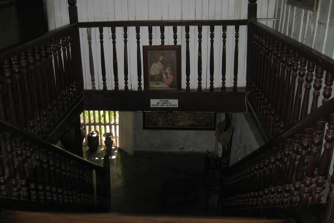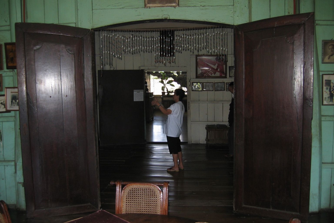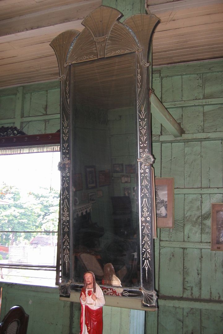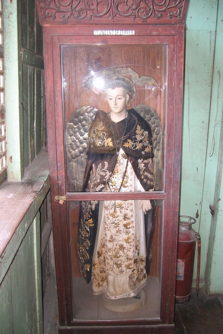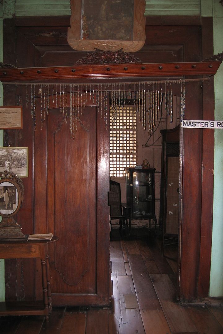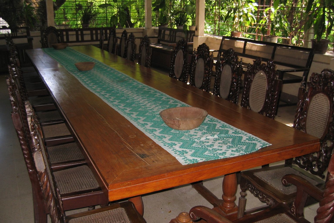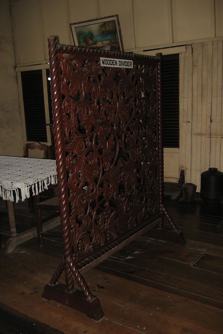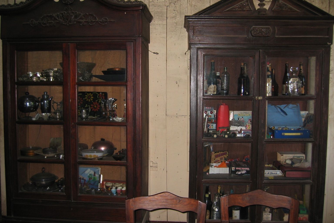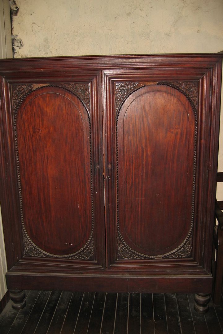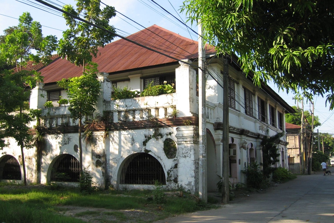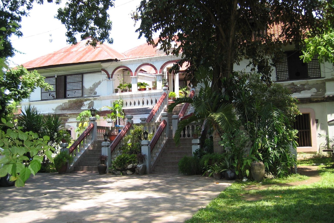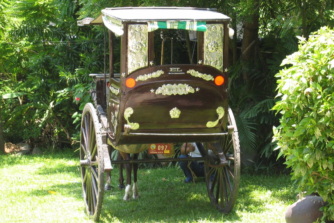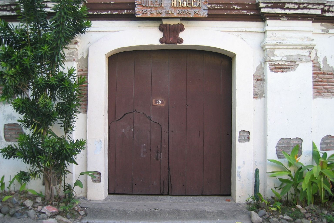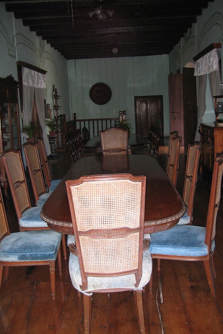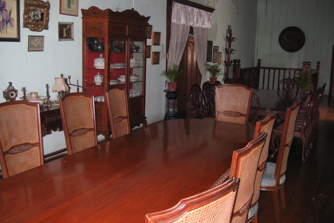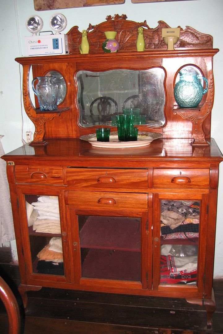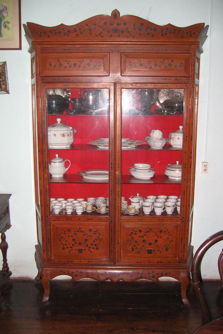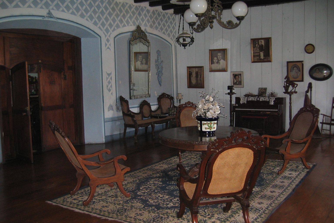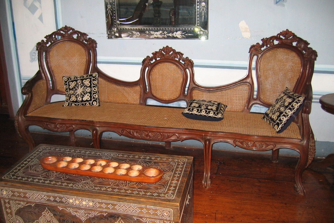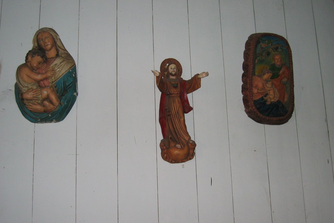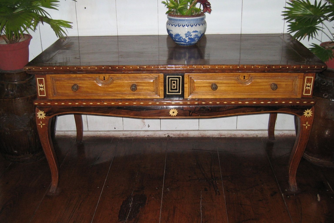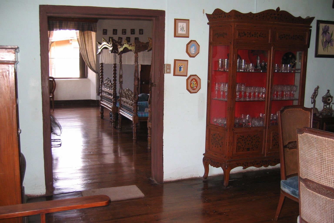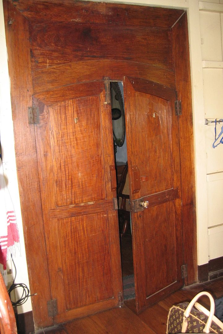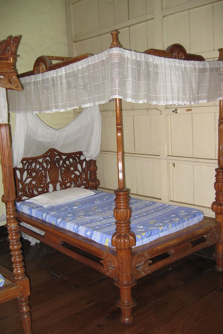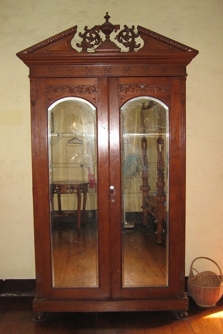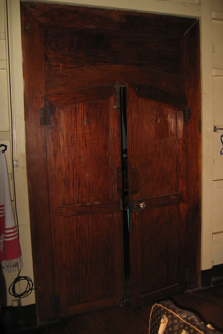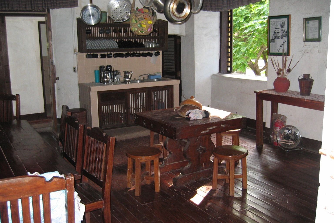On our self-guided walking tour, we meet several more examples of the “standard,” almost cookie-cutter, Vigan house.
But occasionally, one wants to be a bit different. This next one, now a commercial establishment, has a two-toned color scheme and “pregnant” ventanillas (lower window openings) on the second floor. But apparently there’s no getting away from arched windows and doorways on the ground floor and outside-sliding capiz panels on the second floor.
And here’s one that tries to hard to look like an arcade, but is still recognizable, like if you or me were to wear a Groucho Marx moustache-and-glasses:
Here’s a tasteful restoration that conforms to the expectations of the broadest group of people, complete with wooden wheels in an archway and deliberately exposed brickwork on the facade:
The paletada (plastering) of this next one conceals the bricks by trying to appear like adobe blocks. Not very effective, I fear.
And here’s a very freshly renovated super-standard Vigan House – you can almost smell the white paint drying:
Just adjacent to this house, across a secondary road, is this slightly non-standard structure, which looks much older than all the others due to its weathered exterior and its uninterrupted row of capiz window panels.
This is the illustrious Quema House, built in the first half of the nineteenth century. Its main entrance is through the tall double doors at the right side of the photo above, directly behind the white motor vehicle. The caretaker-family was extremely hospitable and accommodating, no doubt contributing to this house’s popularity as an akyat-bahay destination. Moreover, this house has been extensively featured and referenced in many books about Filipino heritage, including Philippine Ancestral Houses by Zialcita and Tinio, Filipino Style by Tettoni at al, and Household Antiques and Heirlooms by Sta. Maria et al, amongst many others.
Despite the hospitality of the residents, this still meant that one had to make his or her own way up the Vigan-typical steep main staircase, making it safer to photograph from the top of the staircase, after one had successfully completed an ascension, and which allows one to admire the finely turned and fluted balusters:
At the top of staircase, within a wall niche in the antesala, one finds a magnificent bookcase with a carved crown and a wooden latticework grid that holds the glass front in place. As glass had to be imported in the 19th century and was therefore extremely rare, this was one expensive bookcase. Thus, only valuable leather-bound volumes ought to be kept inside – keep those pocketbooks far away:
The rest of the antesala is fairly typical 19th century Vigan – well-furnished and dark. But at least we can admire the balustrade some more:
The sala itself is even more richly furnished than the antesala. It features suites of bentwood furniture with rattan upholstery and carved picture frames on the walls.
From the sala, one enters two bedrooms on either side. Each bedroom is entered via narrower but still pretty generously-sized double doors:
The bedrooms contain the usual bedroom furniture – obviously beds, but also aparadors. Here’s one, perhaps from the late 19th to the early 20th century, and therefore much “younger” than the house, relatively-speaking:
However, there’s another aparador in the bedroom on the other side of the sala. This one is closer to the house’s actual age – a real beauty in kamagong (Philippine ebony) with inlaid decorations on the crown in light-colored lanete wood.
It’s not very tall, perhaps just five and a half feet or so, but its neoclassical design and fine proportions make this a much-copied original amongst furniture makers in the
Even in the mid-afternoon sun, much of the Quema house was in darkness which even my camera’s flash had to fight valiantly to overcome. At the risk of further underexposure (not to mention accidents), I proceeded to the dining room and kitchen areas, where I took one last photo. This is the house’s wallful of a combination platera / vajillera / botica cabinet.
It creatively incorporates a door into its design – perhaps leading to a small bodega or pantry – I’m not sure which.
Going down those steep stairs and taking a shot with other visitors descending rather than ascending gives us another opportunity to admire it safely:
And allows us to take a breather before we visit another non-standard, book-referenced Vigan house, this time with historical connections.
itchywitch wrote on Oct 6, '08
I love the Quema house. My 1st time there was in the 90's... they had an antique refrigerator, the one you put ice blocks and salt in..
if you go down the old kitchen staircase to the garden, you'll find a room with bats.. somewhere in the garage there used to be a coffin too. really interesting and authentic vigan house. it underwent a recent renovation though.. haven't seen it recently..i hope it's still as I remember it. |
rally65 wrote on Oct 6, '08
itchywitch said
I love the Quema house. My 1st time there was in the 90's... they had an antique refrigerator, the one you put ice blocks and salt in..if you go down the old kitchen staircase to the garden, you'll find a room with bats.. somewhere in the garage there used to be a coffin too. really interesting and authentic vigan house. it underwent a recent renovation though.. haven't seen it recently..i hope it's still as I remember it.
Too bad I didn't get to check out the antique refrigerator or the room with bats. But what was that coffin in the garage for? On standby in case of a "funeral emergency"? Ha ha.
We must go back and check this out, post-restoration. |
arcastro57 wrote on Oct 6, '08
I remember this house and its contents--especially that bibelot--from the book, Household Antiques and Heirlooms. Nice to see it still is in very good condition..
|
