On the highway from Cagayan de Oro to Balingaság, I espied a couple of interesting old structures. In fact, these were already within the Balingasag town limits, though still quite some distance from the center. As I was intent on getting to see the atlantes of the Vega House as soon as possible (obsessive-compulsive behavior), I didn’t bother to stop. However, on the way back to Cagayan de Oro, I kept an eye out for the structures, and got off to take photos.
The first one, with ventanillas and a projecting bay window on the façade, looks like it may have been a stately family home in its prime, perhaps in the 1930’s to the 1950’s.
Based on how the ground floor appears to have been remodeled, it seems that this ancestral house has now been partitioned into smaller apartments.
Right next to it is another ancestral house, also with ventanillas, though perhaps slightly older than the first.
Sadly, it seems to have been stripped of some exterior and interior walls. It’s interesting to see though how it was constructed and observe how similar it is to the archetypal bahay kubo.
Back in the town proper, I spot another interesting-looking ancestral house a few blocks away from the parish church.
There were beautiful original details in the eaves and over the windows.
As well as wrought-iron grilles over the ventanillas.
Rather than sliding panels, the capiz windows were hinged in folded leaves.
Supporting brackets right under the second storey were elaborately carved as well.
Though, perhaps predictably, these secondary doors on the ground floor were relatively plain.
But the balcony on the second floor more than makes up for that by its relatively exuberant decorations.
Right under this balcony is the main entrance doorway, also quite plain.
Pushing the double doors open leads us directly to the grand staircase.
The staircase is supported by a finely crafted balustrade
which not only leads upwards
but around as well.
The wooden decorations all around the balcony looked even finer when viewed against the afternoon sun.
A persevering carpenter must have wielded his trusty copping saw or jigsaw to create these beautiful woodcuts.
Some parts though have now gone missing
The balcony was strangely furnished with a no-nonsense work table
as well as with parts of a 1930’s or later ambassador sala set.
This led me to speculate that this living room set, though probably original to the house, must have been acquired way after the house itself was built. I based this hypothesis on the fact that the house looks positively turn-of-the-century, with all the flamboyant Art Nouveau ornamentations that are seen in houses of that period.
Mentioning all this to the current generation of owners, they set me aright by clarifying that this, the Almendrala House, was in fact completed on July 10th, 1927, though it was begun ten years before.
So it turns out that I was off by a couple of decades or so. To excuse my error, I suppose that being in the making for so long, this house found it relatively easier to assimilate features and furnishings from earlier periods (the Art Nouveau decorations) or later ones (the mid-century ambassador set).
Now fully aware of our time period, we go through this 1927 doorway
with this original brass doorknob
to emerge in the sala.
In fact, I got a sneak peek of this beforehand through a persiana-paneled window opening from the balcony.
And there was even an alternate single-door entrance from the other side of the balcony to the sala, seen in these next two photos from both sides,
though it couldn’t have been of much use for avoiding pesky visitors.
The view of the house’s façade from inside the sala showed off the architectural details to good effect.
The other end of the living room, most likely the original dining area, had a similar view of the backyard-facing windows.
In fact, even the interior walls featured beautifully designed and cut transom panels and brackets overhead.
From the living room, one could enter either of two bedrooms. The first bedroom, in the front part of the house, could be entered through these slim double doors
locked by this beautiful original brass doorknob, more curvaceous than the one on the main entrance.
Even if there was hardly any furniture within, it was sufficiently spacious, I still believed.
The only pieces of original furniture in this bedroom and in the sala, in fact, were parts of a 1920’s (okay, so now I can guess better) living room set, including these two side chairs
and their accompanying three-seater settee.
Nowhere to be found were the rest of the set, likely a pair of armchairs, a pair of rocking chairs, as many as four more side chairs, and a square or oval center table.
The other bedroom had an identical double-door entrance to the first
and was also sparsely furnished, save for this 1920’s (definitely) aparador.
What made this bedroom rather different was that it had a narrow staircase to the ground floor
that looks like it could have originated as a hidden staircase when the house was first built, useful for making quick escapes during the Japanese occupation.
In fact, back in the dining area part of the hall outside the bedrooms, we notice that the ceiling is slightly lower than that in the sala area.
This, according to the owners, was a deliberate design so that the space in between the ceiling and the roof could be used as a hiding place during the difficult war years.
From the dining room, we notice a wide set of double doors
that likely communicated with the original kitchen.
Further to the back was this white-tile-lined bathing area, perhaps not an original part of the house.
Despite certain solid panels,
this kitchen-and-bathroom corner of the second floor was in generally poor shape, relatively speaking.
Thankfully, from this run-down area, it was just a couple of steps back to the airiness of the balcony, seen in the background of the following photo.
Nonetheless, overall, this 1927 Almendrala House that was at least a decade in the making, is a superb specimen of a modestly-sized but finely-constructed heritage structure, with its own secret hiding places, in the long-hidden, though hopefully no longer, heritage town of Balingaság.
Originally published on 15 October 2008. All text and photos copyright ©2008 by Leo D Cloma. The moral right of Leo D Cloma to be identified as the author of this work has been asserted.
Original comments:
jda1 wrote on Dec 7, '08
hello sir, i just want to say how much me and my family appreciate all the wonderful things you wrote about THE ALMENDRALA house :) ... you have a way with words and a keen eye for beauty :D my great-grandfather would have loved to have read your review on the house he built.
the words you leave behind are like fresh coats of paint to the walls of houses you describe in every album :D They feel brand new somehow. :) i do hope you keep it up. i am your new fan! :D May God bless you as you travel from one lucky house to the other sir :D |
bearatz wrote on Dec 9, '08
Hi Leo,Im a grandson of the late Juan Almendrala the owner of the Almendrala house you featured in this site,im very grateful that you had the time to visit our ancestral home and our town Balingsag.Im just curious if you were connected with GSK before? Again my sincere thanks for your appreciation of our valuable heritage.
|
arcastro57 wrote on Dec 9, '08
I see so much hope for this house. I can just imagine how it looked in its glory days.
|
rally65 wrote on Dec 9, '08
jda1 said
hello sir, i just want to say how much me and my family appreciate all the wonderful things you wrote about THE ALMENDRALA house :)
Thanks for visiting and reading -- hope you enjoy the other articles as well.
|
rally65 wrote on Dec 9, '08
bearatz said
Im just curious if you were connected with GSK before?
Yes, I was with GSK until almost a year ago, but I have since moved to Del Monte.
|
rally65 wrote on Dec 9, '08
arcastro57 said
I see so much hope for this house. I can just imagine how it looked in its glory days.
This and the Vega House, and so many other houses in Balingasag, I'm sure.
|
dragonlion29 wrote on Dec 18, '09
Leo, the "writing table" in the Vega house - with the transom legs -0 is actually a butler's tray / service tray. It was usedto bring in to the dining room the viands onthe plates by one servant/butler. His assistant follows with the stand (folding) - and sets it up at a convenient place so that the serving of food will flow smoothly. (Well, that was the time we had a lot of people who were willing to be trained to serve.) Teh, the first course, second course, etc. could be served, and used plates can be stacked up on it and brought back to the kitchen for washing.
|
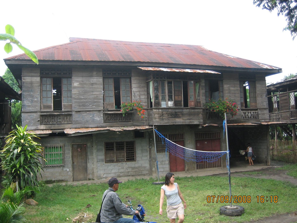
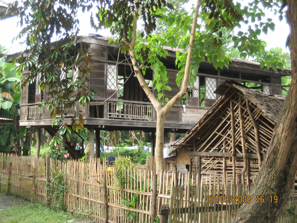
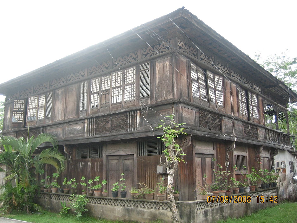
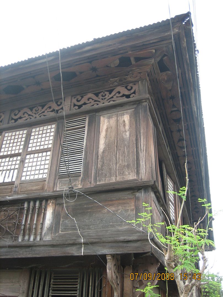
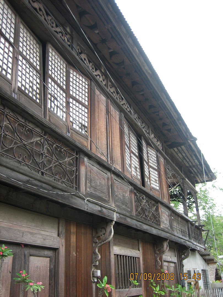
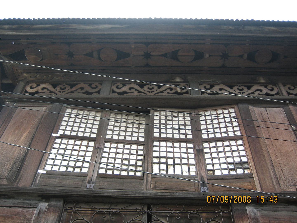
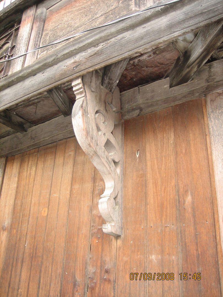
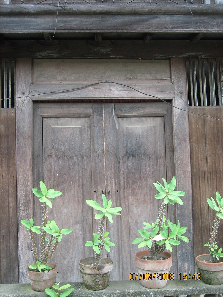
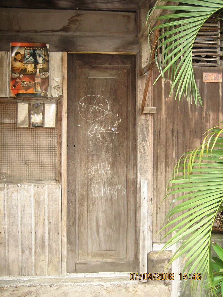
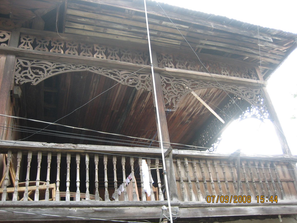
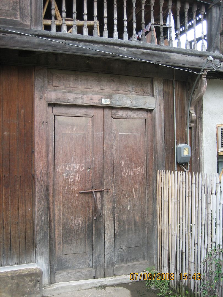
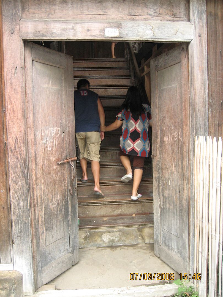
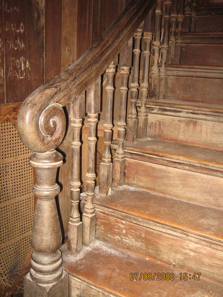
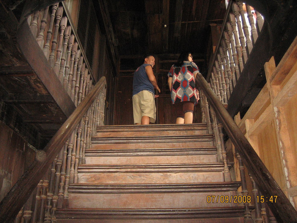
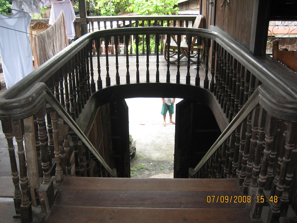
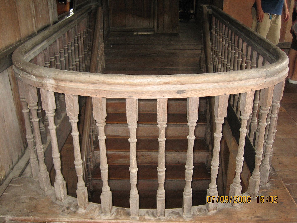
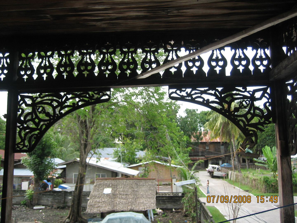
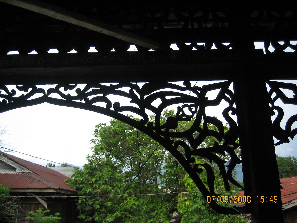
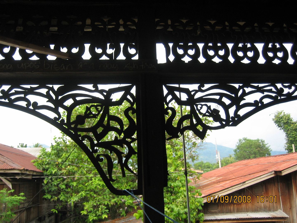
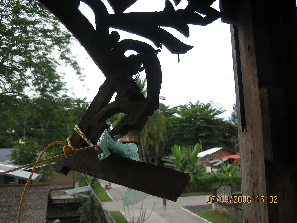
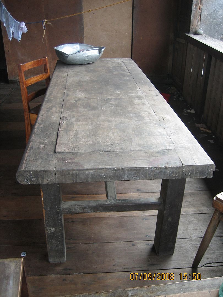
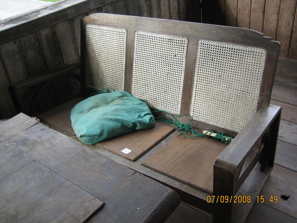
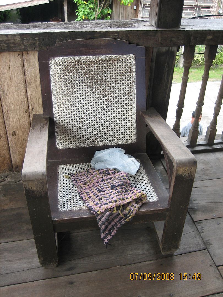
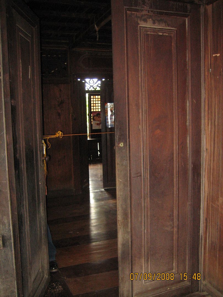
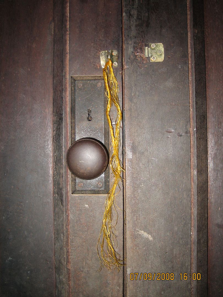
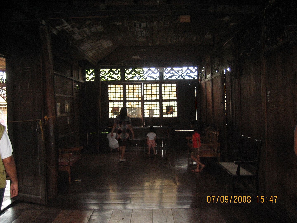
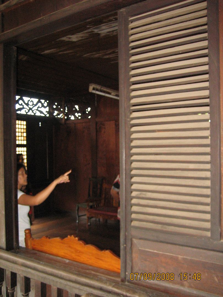
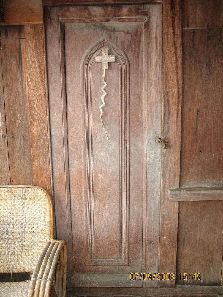
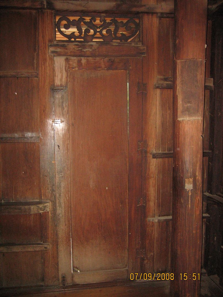
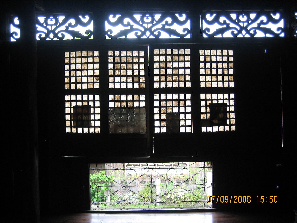
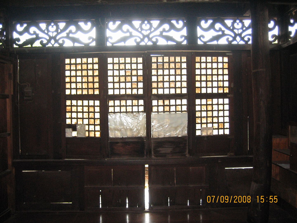
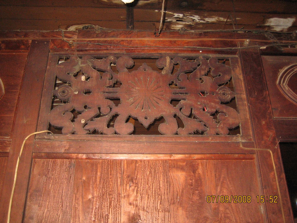
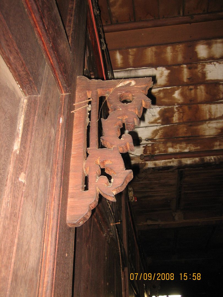
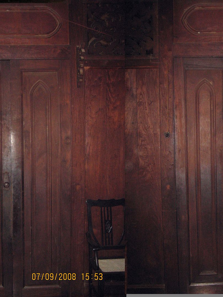
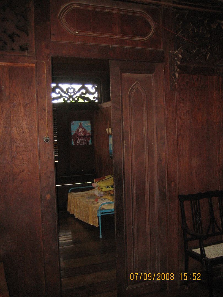
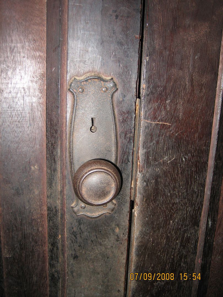
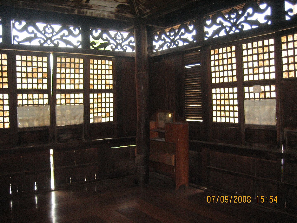
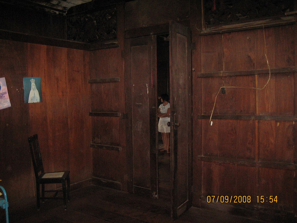
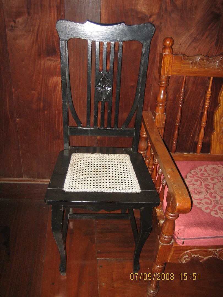
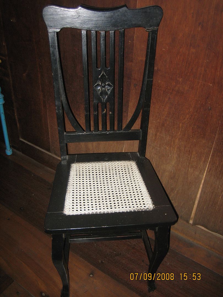
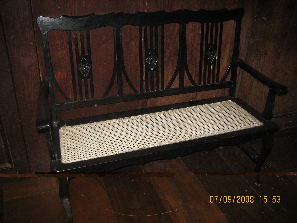
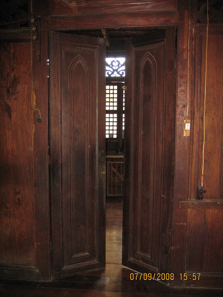
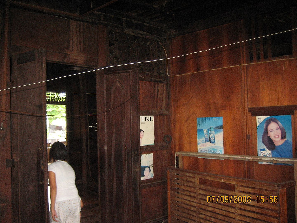
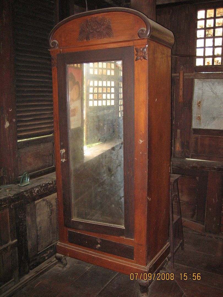
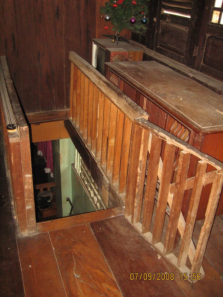
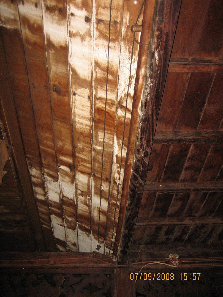
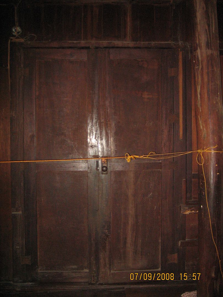
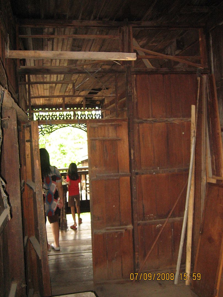
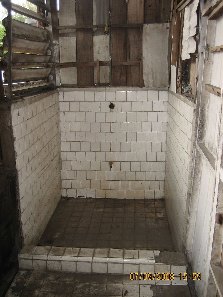
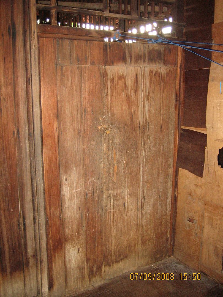
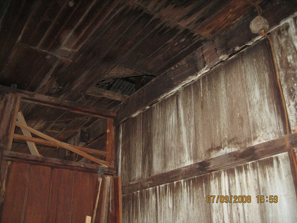
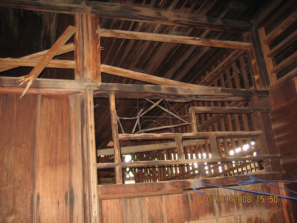
No comments:
Post a Comment