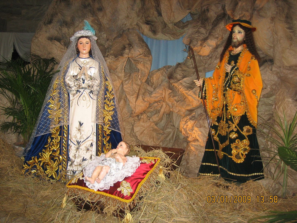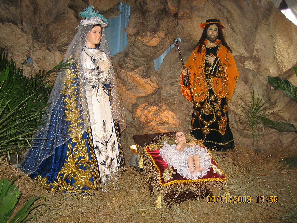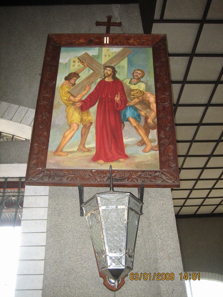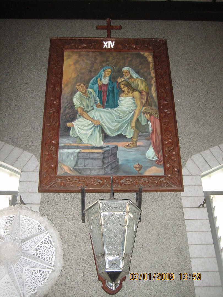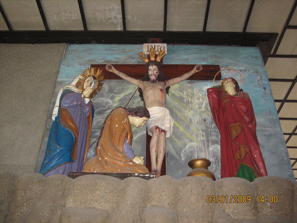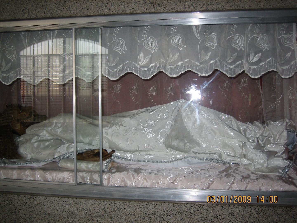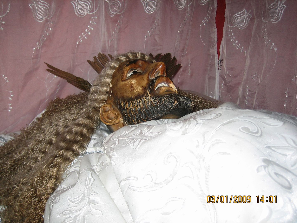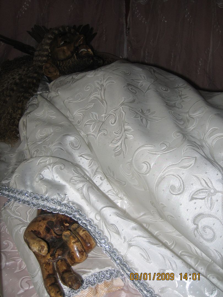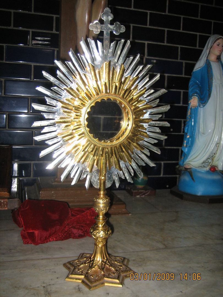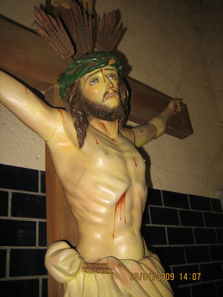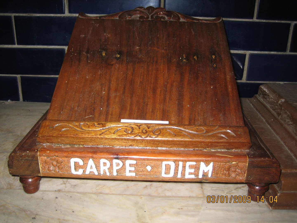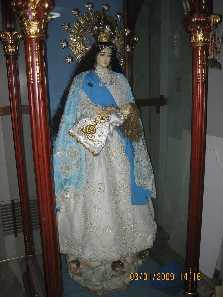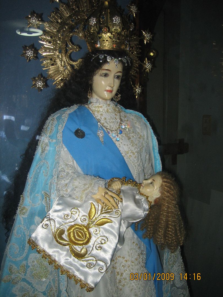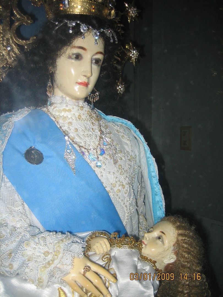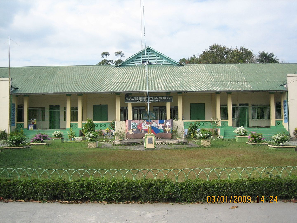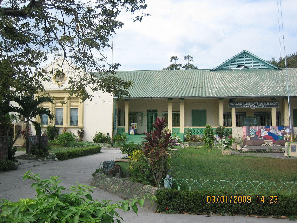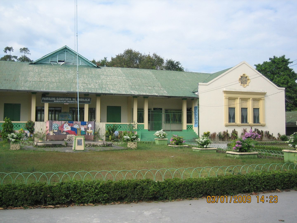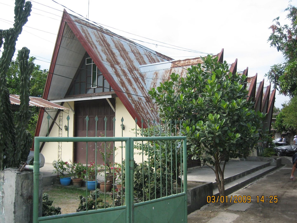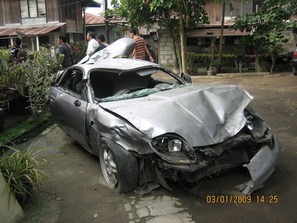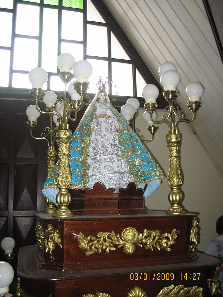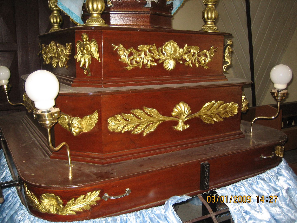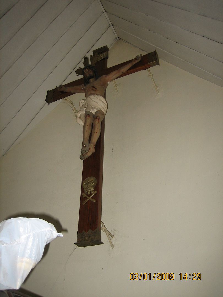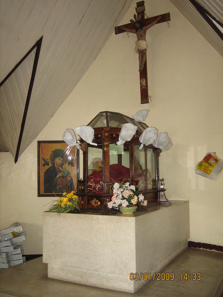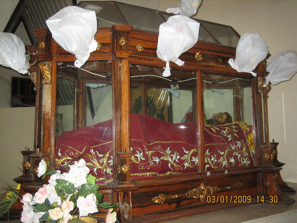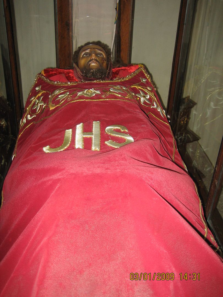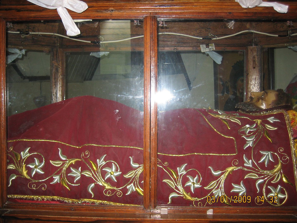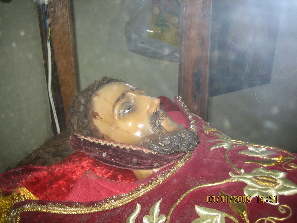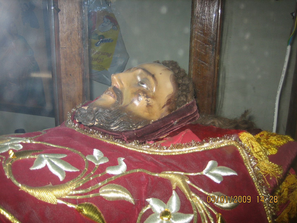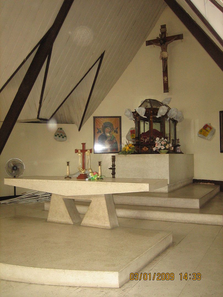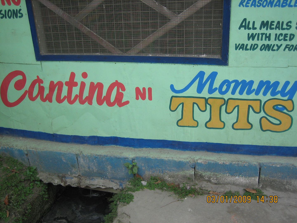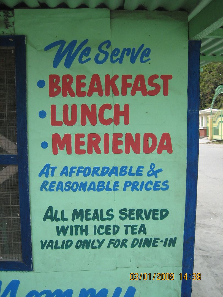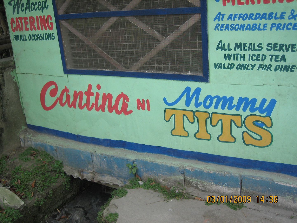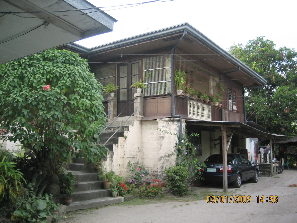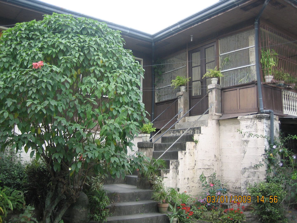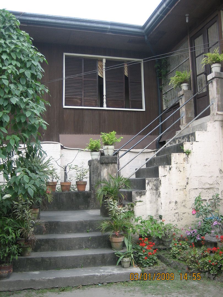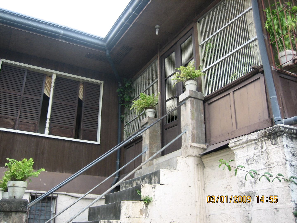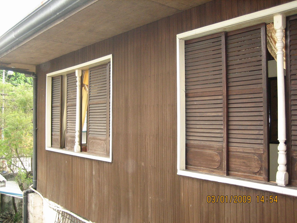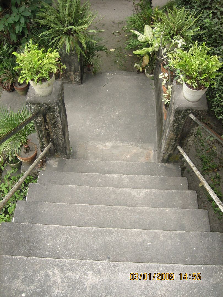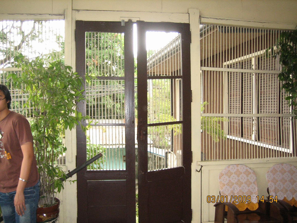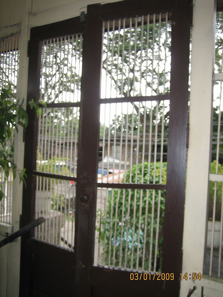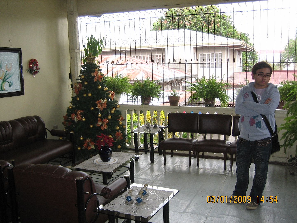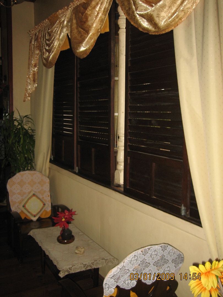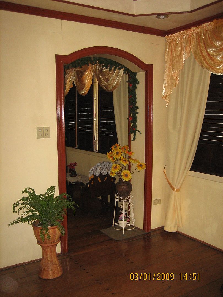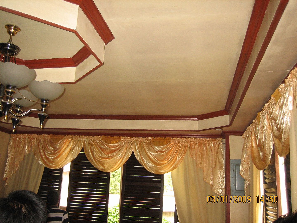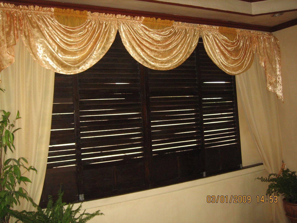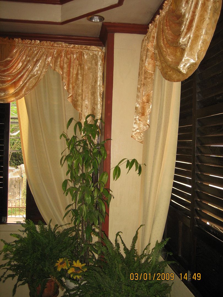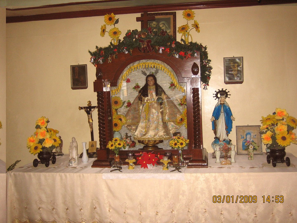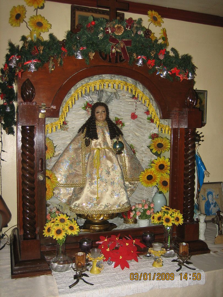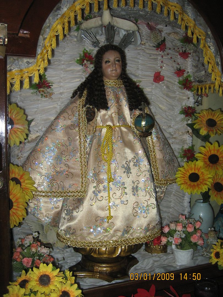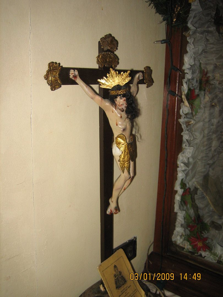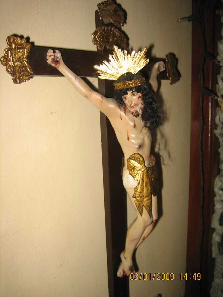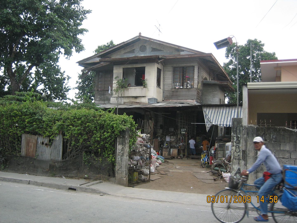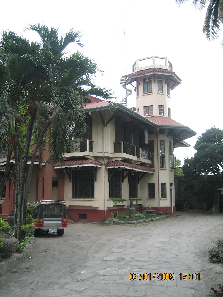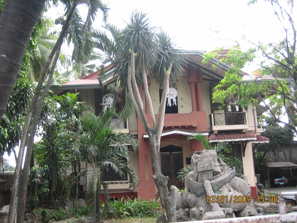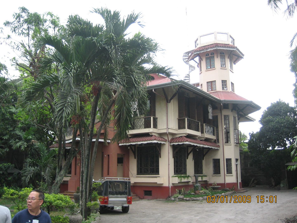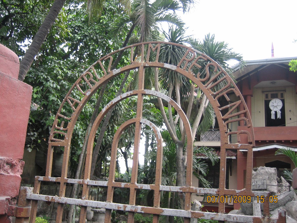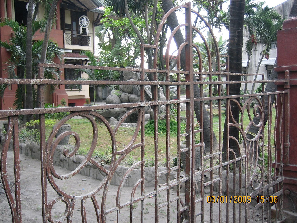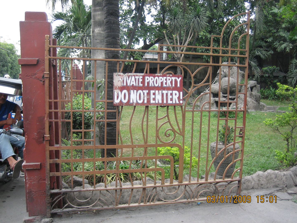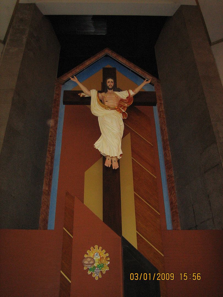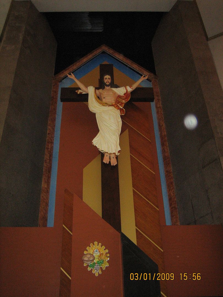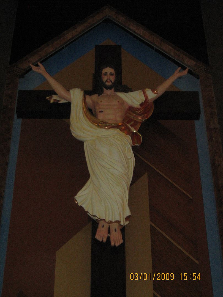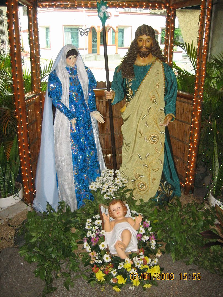The great thing about being in an old town for the first time is that not only are there likely Akyat-Bahay candidates amongst the place’s ancestral houses but that there are also ample off-Lenten-season Visita Iglesia opportunities.
Our New Year 2009 visit to Mabalacat was just like that. After visiting the 1925 Rafael Morales House, we just went on foot around town and waited to see where we would wind up. Fortunately the Mabalacat Parish Church was not too distant, and while the structure itself was relatively modern and therefore rather unremarkable, within it was an interesting Nativity tableau.
It was colorful and cheery without employing the usual Christmas and traditional colors, i.e., green and yellow for Saint Joseph or pink and blue for the Blessed Virgin Mary.
And each one was illuminated by a wall-mounted cone-shaped sconce.
High above the main altar was a life-sized Calvary tableau.
And on the side altar on the left side was large, perhaps six-foot-scale, image of the Dead Christ.
The well-worn right hand was extended and available for veneration through the sliding glass panel.
In the sacristy behind the altar was a monstrance, ready for use in benediction
and another large crucifix,
handy for Holy Week ceremonies.
Also on hand in this sacristy was a tabletop lectern, with an inscribed motto that might induce head-scratching.
For why would it help the priest-celebrant to be reminded to “Seize the Day”?
Outside the church and not far off to one side of the churchyard was the rectory, which incorporated a foyer that had this venerable Marian image.
We cross the expansive church plaza and take one of the roads by the side, where the old public elementary school still stands.
In common with most other early 20th century public schools built by the American colonial government, it was a “Gabaldon-type” structure, with a spacious open corridor in veranda style traversing a wide façade that had wings on either end.
Further down on this same road was a residential compound, where the structure closest to the roadside was a private chapel that looked liked this.
We were told by the hosts to take the rear entrance, but to get to it, we had to pass this wreck.
I guess whoever drove this must not have spent sufficient time inside the private chapel in prayer.
The chapel, as it turns out, was also a functional storage area for processional images and a garage for the images’ carrozas. Of course, prayer was also welcome within. For starters, there was a Marian processional image
permanently mounted on its wooden carroza, which had gilt appliqués.
High above the space, in the narrow angle of the arched ceiling, was this beautiful large crucifix, complete with all the usual brass fittings.
And right under this crucifix was the main resident of this chapel – an antique life-sized Dead Christ in its own wooden calandra.
The calandra was made of well-figured hardwood, apparently mabolo, a type of kamagong.
The image of the Dead Christ was covered in a full-size blanket, as with its many antique contemporaries,
and the blanket had relatively restrained traditional-style embroidery.
This antique processional image is so illustrious that supposedly in the bad old days, one or more of the period’s “blue ladies” offered to purchase it on behalf of the acquisitive then First Lady, for what even in that time was a fantastic sum of money.
If the story is true, then we are grateful today that the owners did not accept the offer.
Today, the image and its calandra are mounted on a concrete base, right under the big crucifix, and in front of this private chapel’s altar table, presumably ready for the celebration of the Holy Mass on special occasions.
We go outside and take a stroll back in the direction of the church yard. Along the way, we passed by a curious little enterprise.
We were heartened to know that their meals were affordable and reasonably-priced, and that they all came with iced tea.
Unfortunately, the proprietress did not seem to be around at this time, so we could not check her out. Maybe next time when we’re hungry again.
Another short walk away was another private residential compound. There was a small commercial structure bordering the street, but behind it was this house.
It was obviously a pre-war ancestral house that had simply undergone extensive renovations since.
Most of the original stone staircase was still in place.
And what might have been originally in a lighter color or even left unpainted is now a dark-stained second storey exterior.
The original persianas or louvered window panels still render good service.
So we ascend the unpretentious stone staircase,
enter the double doors, still with their original brass doorknobs but now with iron bars where glazed panels would originally have been,
and find ourselves in an airy and welcoming entrance balcony.
From there, we are led through a narrow corridor
that connects to a large room in the front part of the house, which unmistakably was the original living room. This room had been totally made-over, complete with a layered ceiling,
heavy and shiny curtains on valances around the antique persiana panels,
and potted plants in all the corners.
The reason for all this fuss is that the sala had since been converted into a private shrine
to facilitate public veneration of this ancient image
of the Holy Child.
Next to the Holy Child was this interesting crucifix, possibly old but unsympathetically repainted subsequently,
with the Christ’s head unusually turned to the extreme right.
If the images in this private shrine were rather underwhelming, we did not hint at it, because we were only too grateful for the owners’ hospitality and efforts to keep the place in tip-top condition. We make our way back outside, and observe, as if to confirm our assessment, that the ancestral house across the road was in noticeably much worse shape.
Walking back towards our point of origin, the Rafael Morales House, we attempt to visit another interesting ancestral house on the way.
The structure was obviously from the 1930’s, a fine specimen of the Philippine Art Deco architectural style.
But what attracted us to it was the four-storey-or-so-tall tower at the rear, clearly visible from the street.
The Art Deco wrought-iron fence and gate clearly identified it as the “De la Cruz Lim Residence.”
It had a wide semicircular driveway, with two gates to the street at either end. The left-hand gate was securely locked,
and the right-hand gate, while wide-open, was not exactly welcoming.
As the owners were not at home and the caretakers would not let us in, we resolved to return to do our Akyat-Bahay on some other more auspicious date.
We then walk back to the Rafael Morales House where we were parked and get into our motor vehicle, for the last stop on this quasi-Visita Iglesia run, a newer parish church in another part of town. The church structure is unabashedly modern, with the pews in a large semicircle around the altar. And the altar features a modern larger-than-life-sized image of the Resurrected Christ.
This image had actually recently replaced the smaller statue that we had previously seen lying on the floor of the dining room of the Rafael Morales House a few hours ago, which the wealthy patrons of this church had opted to donate to the religious order that now resided in the house.
In the midst of all this relative modernity was what was still a traditional-style Belen on one side of the altar.
And it is at this point that we conclude yet another off-season Visita Iglesia, with a view to doing it again in a future post-Christmas period.
Originally published 30 January 2011. All text and photos copyright ©2011 Leo D Cloma. The moral right of Leo D Cloma to be identified as the author of this work has been asserted.
Original comments:
arcastro57 wrote on Jan 31, '11
We must meet Mommy Tits! hahaha! srivaulx wrote on Feb 1, '11
That tower looks like it could be a solarium. Or at least the lower level of it? I've always loved old homes with tower features. :)
|
rally65 wrote on Feb 2, '11
srivaulx said
That tower looks like it could be a solarium. Or at least the lower level of it? I've always loved old homes with tower features. :)
Originally, the top level of the tower was not open as it is now, but had a roof -- that was subsequently blown off during a typhoon and never replaced. (Thanks to our guide and host Alex Castro for this information.)
|
