All that thinking about actually buying the Sevilla House (previous article) to rescue it from the elements and make it a proper home again got me thinking. What if I really bought an old house and fixed it up? And get this: it wouldn’t really matter where the house was. Not that I would pull up and relocate to Bicol or Isabela or Iloilo
The light bulb that popped up in my brain was still warm when a text message came in. It was from an agent who normally deals in antique furniture and paintings. Would I want to buy an old house in San Miguel? The seller was willing to sell just the house. Fortunately it’s easy to hide one’s excitement in a text message in reply. I make an appointment to see it the following Saturday morning.
On the way there, the agent gives me a few more details. He hadn’t been told much more either, but it’s supposedly a house built by former Bulacan Governor Cirilo Santos and his family in 1931. It’s on a 2,085 square meter lot, and of course the lot is for sale as well, at an asking price of PHP 3,000 per square meter. I try not to focus too much on these trivial details, as I care only about the house. After a relatively quick one and a half hours from Makati Rizal Street
My fears are confirmed, and my initial impressions are not good. No, it’s not dilapidated, at least not from the outside. But – horrors – it’s “modern.” Actually, it’s what is now referred to as “Art Deco” – though people in those days didn’t actually call it that, instead they used the term “Modern” or even “Modernistic.” (“Art Deco” was a label invented by art historians in the 1960’s.) Here’s what was considered “modern” in 1931:
I'm familiar with Art Deco, via our family’s antique Filipino furniture from the 1930’s that we’ve inherited from my grandparents, just like in many other Filipino families. The style is characterized by geometric patterns, plenty of right and forty-five-degree angles, flat surfaces, and highly streamlined depictions of flowers and Ancient Egyptian-like humans, in contrast to the fanciful birds and fruits and tendrils of the immediately previous Art Nouveau style. Here’s an antique armchair that I espied (while visiting someone’s home) that shows some of these typical Art Deco characteristics:
So we enter the Santos House through this granite- and machuca tile-lined porch and main door – since we’re trying to be modern, it’s not actually in the dead center of the façade, but it’s still in the middle of the left bay of the front of the house:
As one enters, the living room (furnished with a somewhat egregious Baliwag-style bone-inlaid “ambassador” sala set) is in the foreground, with the dining room farther beyond. There is also a bedroom / guest room / study connected to the living room, the first of the house’s five bedrooms.
The whole ground floor is in a somewhat busy but really quite typical machuca tile design:
Unlike older houses, double doors that delineate the sala from the hallway from the dining room are dispensed with, and instead, small pillars and arches are used to simply “suggest” such divisions:
Having quickly gotten our fill of this “modern” ground floor, we go upstairs in the hope of seeing something more promising.
We’re not disappointed, as the second floor looks like it belongs to some other house. This more “private” floor, essentially for bedrooms, starts with a large traditional living room with beautiful wide-plank flooring:
And, the best thing yet, an enviable painted ceiling, in unmistakable Art Deco style:
The older Art Nouveau style still tries to creep in via these painted glass panels in the arches that split the large family room into two sections:
There are four bedrooms on this floor, most of them with unusual sliding doors:
Or very narrow swinging doors that I could hardly pass through (and yes, even the other skinnier people in the house had the same complaint):
Two of the bedrooms share this ensuite toilet / bathroom:
And most of the bedrooms have some form of walk-in storage:
And this house even retains some of its original bone-inlaid bedroom furniture:
Despite the “modernity” of the façade and the ground floor interior space, the overall feel of this second storey, with its massive narra-paneled walls, heavy doors, wide-plank floors, and jigsaw-cut transoms is definitely late Spanish to early American colonial, not really much different from that of the Sevilla House:
or descend from the rear via this quasi-azotea and stone staircase, yet another throwback to an earlier era:
And take a walk around the expansive yard from the back around the side, and notice such things as a windowless stretch on the outside wall, where, I remembered, the second floor's ensuite toilet / bath would be:
So what’s the verdict?
The positives: the ground floor is a living area and therefore makes the house quite practical for continued use as a 21st century residence; there are original pieces of furniture that could be acquired with the house; it’s in relatively good shape, with valuable architectural details and old hardwood parts especially on the second floor, making it quite suitable for a relocate-rebuild-restore (“3R”) project; and the house is actually for sale separate from the lot.
The positives: the ground floor is a living area and therefore makes the house quite practical for continued use as a 21st century residence; there are original pieces of furniture that could be acquired with the house; it’s in relatively good shape, with valuable architectural details and old hardwood parts especially on the second floor, making it quite suitable for a relocate-rebuild-restore (“3R”) project; and the house is actually for sale separate from the lot.
The downsides: Its modern style just doesn’t have the cachet of older ancestral houses – while the second floor is not bad, the ground floor and the façade just aren’t that appealing; the original furniture isn’t that desirable either; and the owners’ asking price of PHP 2.5 million for just the house, without the land or the furniture, seems extremely steep. Even at the reported PHP 1.5 million “last” price, my analysis is that it is (1) at least two to three times overpriced, and (2) therefore not yet the hoped-for old house “3R” project.
Or maybe it’s because, in my mind, it just isn’t the same as having the three-storey Sevilla House.
Or maybe it’s because, in my mind, it just isn’t the same as having the three-storey Sevilla House.
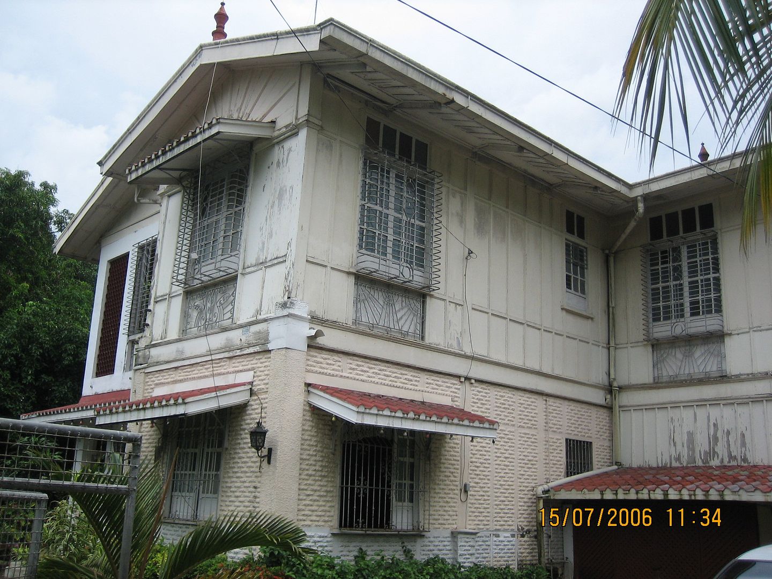
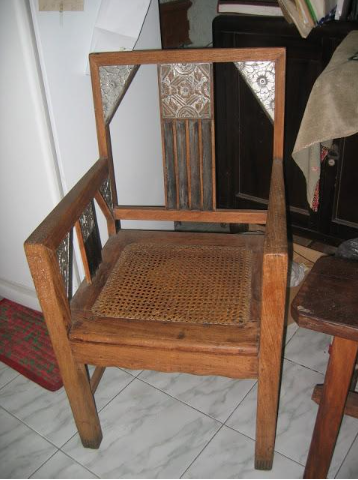
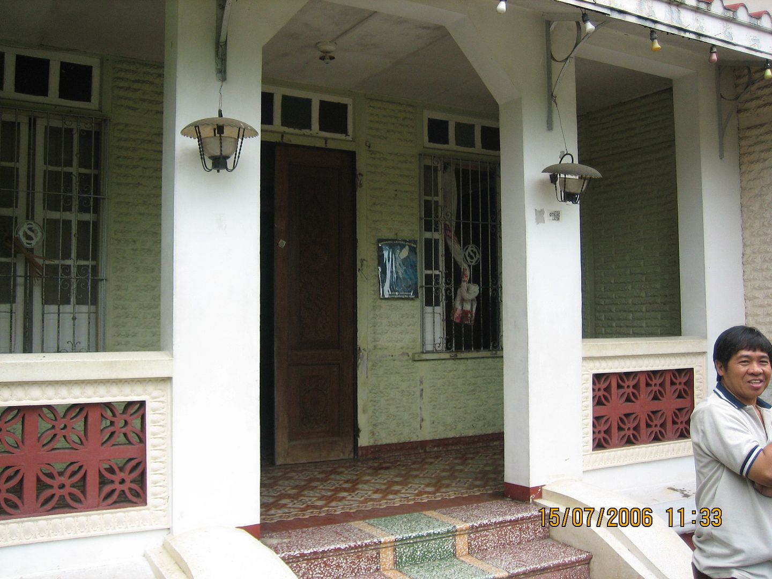
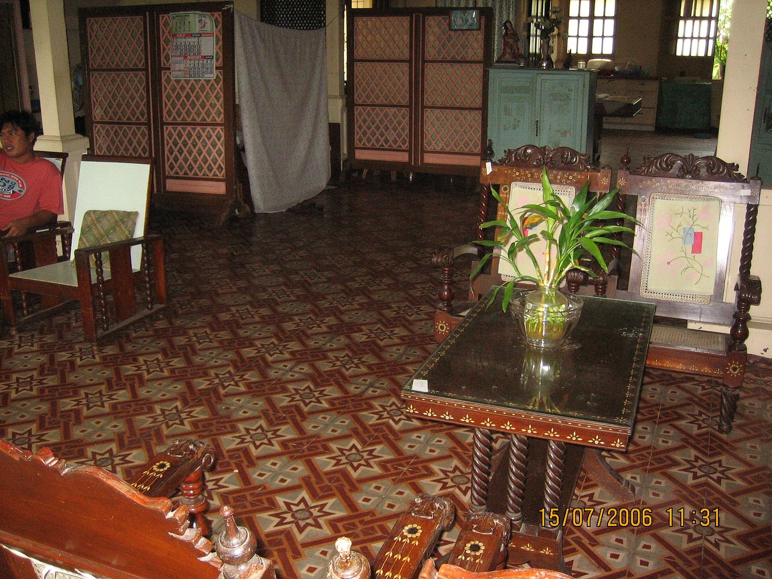
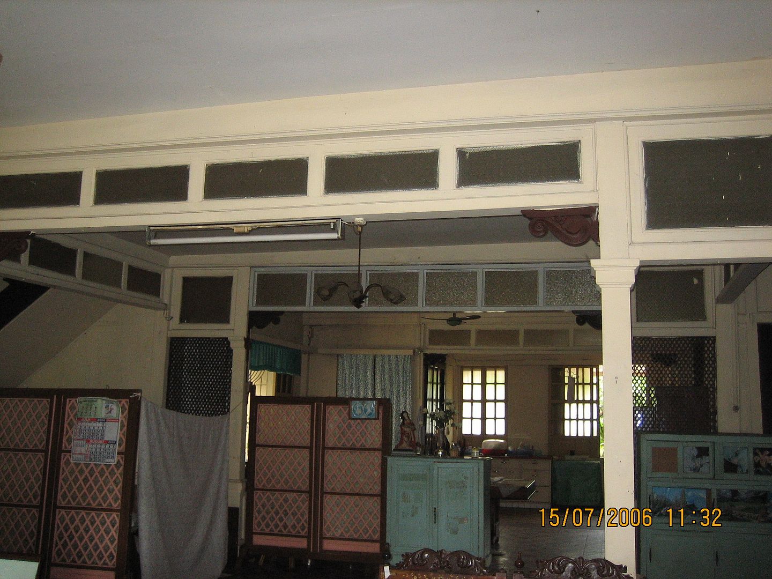
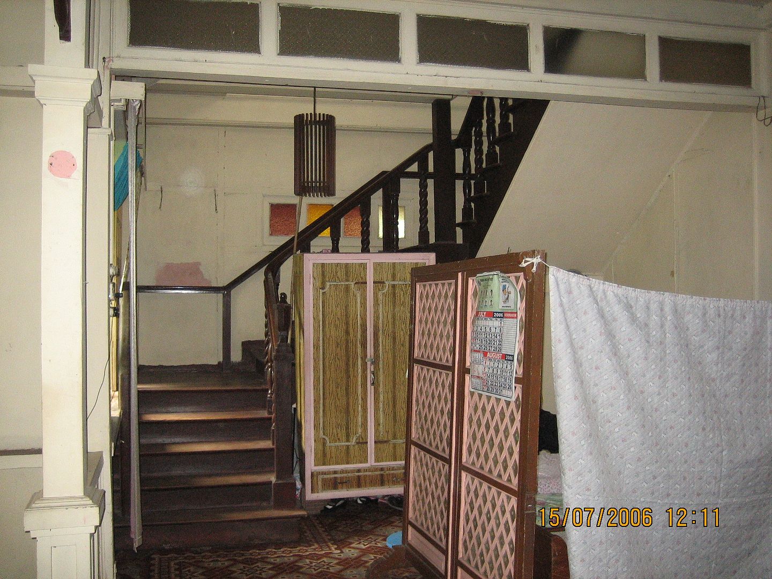
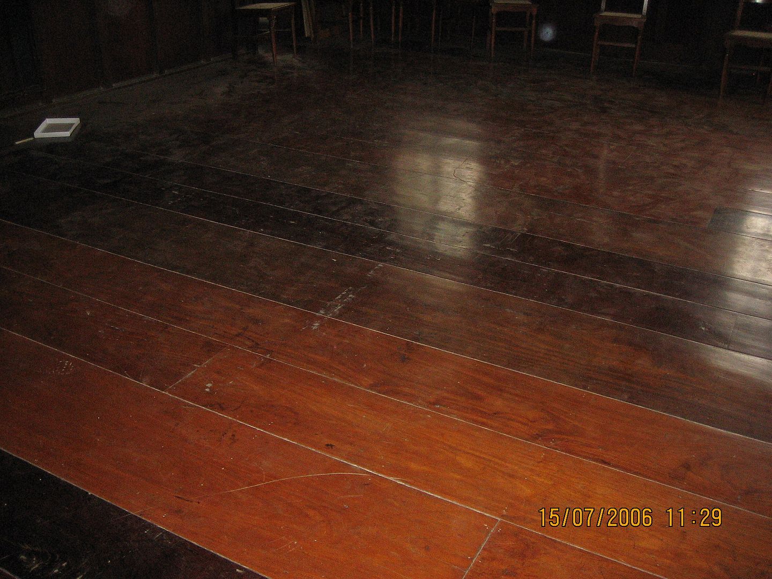
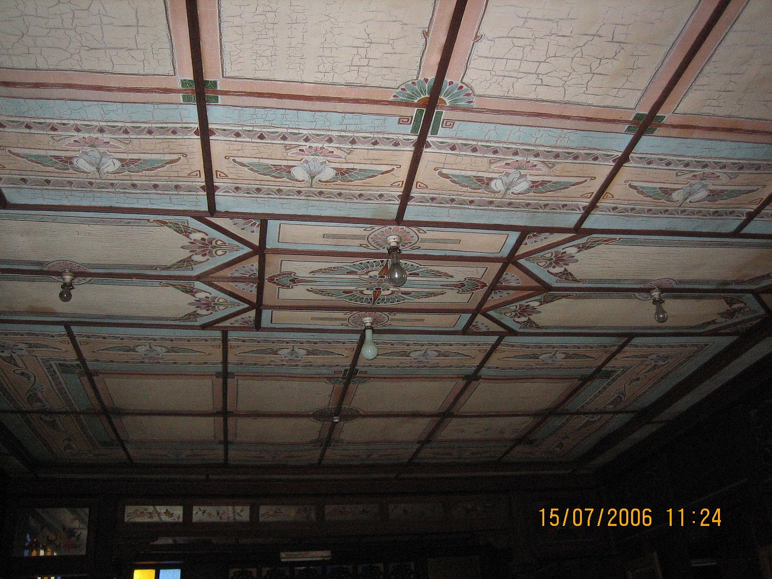
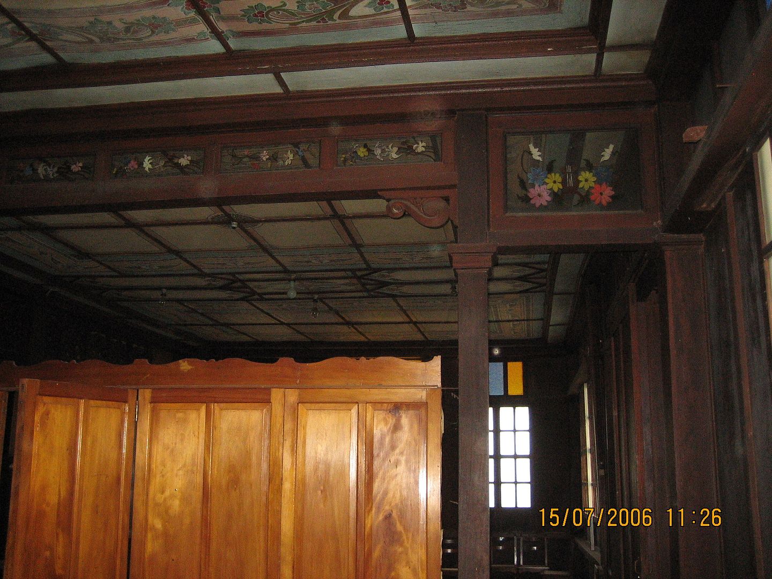
_1931-cirilo-santos-house----san-miguel-bulacan_1372537744_o.png)
_1931-cirilo-santos-house----san-miguel-bulacan_1371629921_o.png)
_1931-cirilo-santos-house----san-miguel-bulacan_1372533342_o.png)
_1931-cirilo-santos-house----san-miguel-bulacan_1372537014_o.png)
_1931-cirilo-santos-house----san-miguel-bulacan_1372537986_o.png)
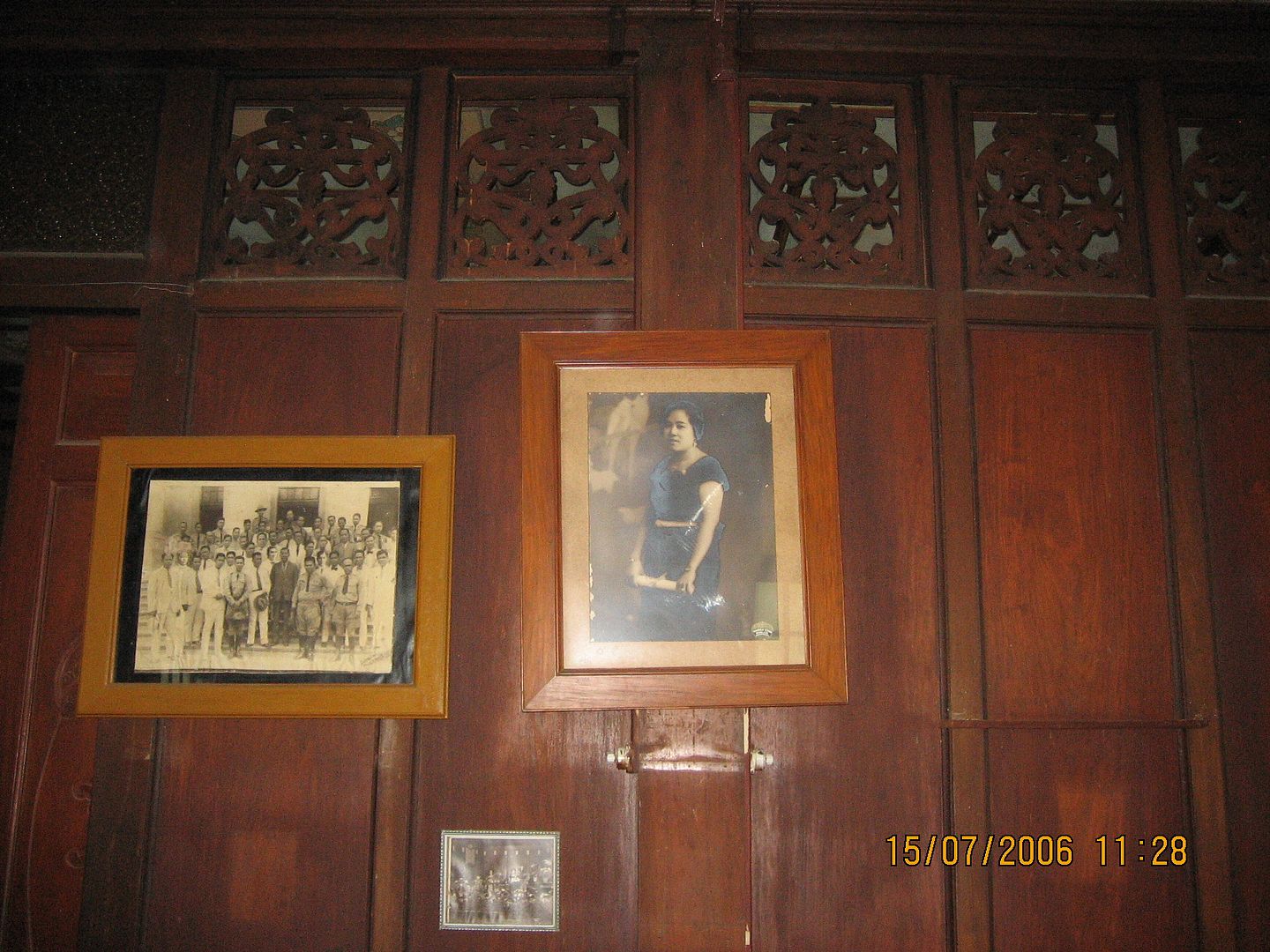
_1931-cirilo-santos-house----san-miguel-bulacan_1372539756_o.png)
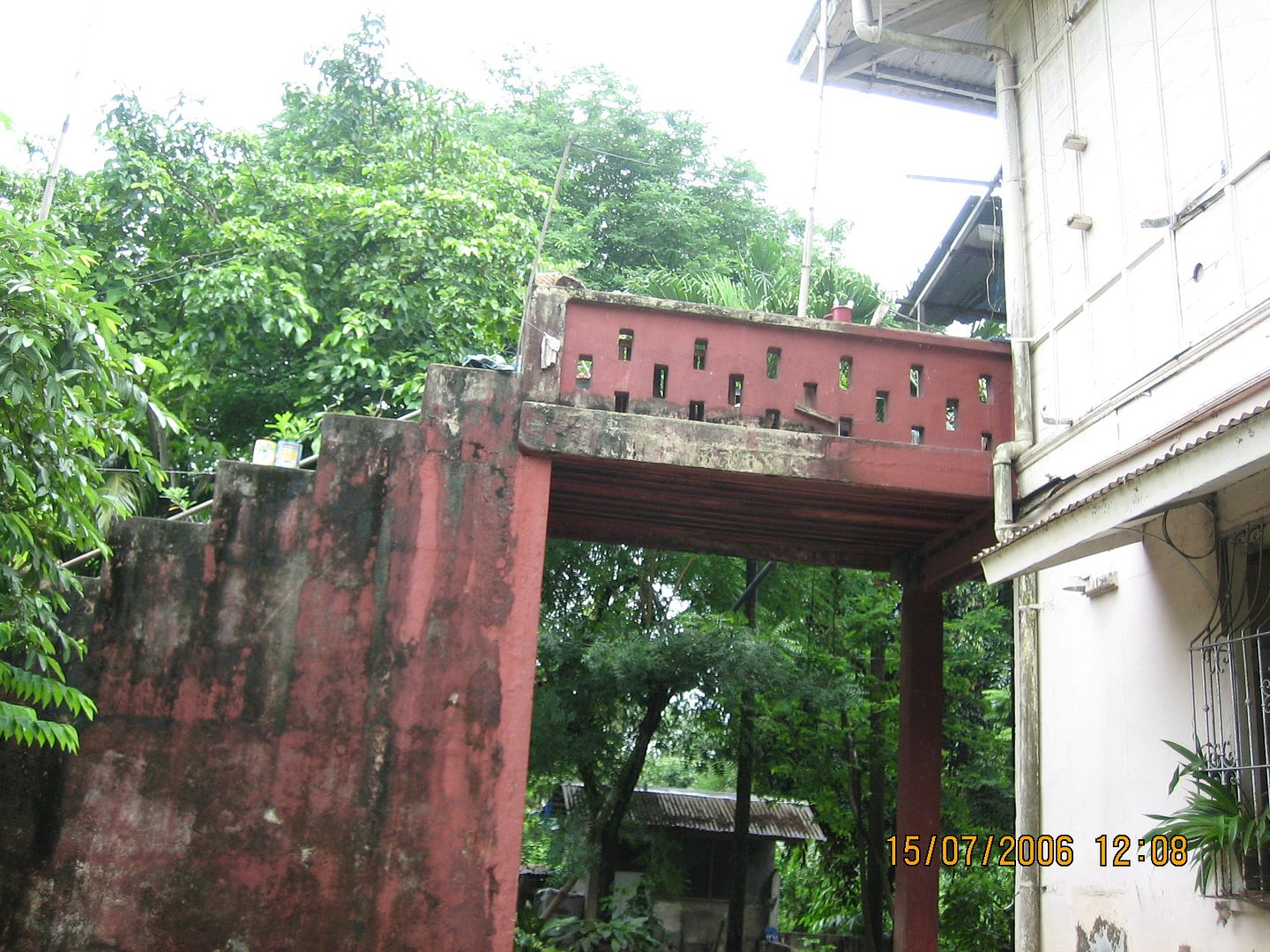
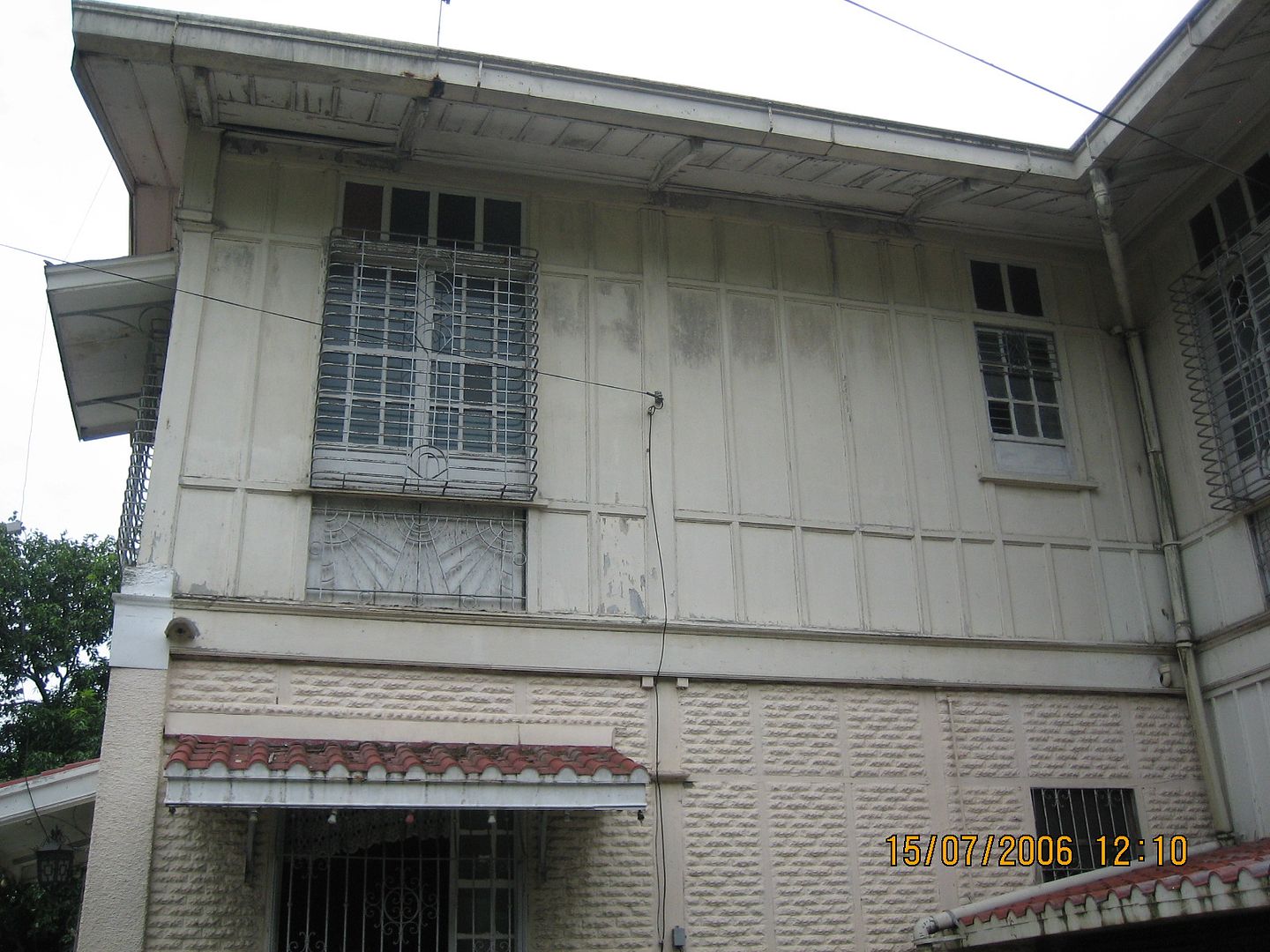
_1931-cirilo-santos-house----san-miguel-bulacan_1372543918_o.png)
No comments:
Post a Comment