While the Tecson House is a well-preserved masterpiece of late 19th century Filipino architecture and interior design, and the Sempio House simply “surreally inhabited,” the Sevilla-De Leon-Joson House (let’s just call it Sevilla House henceforth to economize on bytes) is just stupendous. I did say that the Tecson House was probably the best one in all of San Miguel; let me go right out and say it: the Sevilla House is really my favorite house in San Miguel, and quite possibly in any place.
And that’s despite its current pathetic and deplorable state. I started to outline the reasons why I like this house so much, but I realized that there’s really only one: It has three storeys and is therefore enormous, with hectares of floor space. That alone gives it a huge edge in my score card.
Its enormity hit me immediately the first time I saw it some years ago. I was just passing in front of it, but it was so gigantic that I felt momentarily dizzy just trying to take it all in. It’s like that feeling you get when you suddenly see King Kong looming in front of you (if that’s ever happened to you). It’s so tall and wide that I found it very difficult to photographically capture the entire façade in just one frame, so here are two of them: First, the third storey and the top half of the second storey:
And here, the full second storey, and the ground floor:
The house was built in or around 1921, by a wealthy landowner named Catalino Sevilla and his wife Valeriana de Leon. The frequently-told backgrounder is that Mr. Sevilla was originally a mere agricultural tenant of the De Leon family. Having become prosperous enough to not only marry the landlord’s daughter but also to be able to acquire more property than his father-in-law, he then builds this huge structure, so that his father-in-law would have to look up to him, at least literally, when he’d come by to visit his daughter and grandchildren.
I honestly think that that’s just a tall tale, pun intended. I don’t think a prosperous gentleman needs that sort of a reason to build this sort of a house. I don’t think he really cared to upstage his father-in-law. I don’t think his father-in-law really cared either – I’m sure that he had a pretty nice house himself anyway (although I don’t know which of the several De
Whatever the real story was, here we are, so let’s go inside. We make our way through the front doors of the perfectly balanced façade, and enter the zaguan. Unlike the zaguans of the older (by a generation) Sempio and Tecson Houses though, this one does not seem to be for the parking of vehicles, or even a carroza (at least, there no longer was one when I visited). Instead, it seemed to originally be a series of storerooms. I guess that this was one very prosperous landlord indeed.
We then go through wrought iron grill doors, similar to those in the Tecson House but slightly smaller,
The second floor opens into a moderately expansive hall and sala,
Notice another lavabo for pre- and post-dining hand-washing in the corner.
The Sevilla House’s fifth bedroom is also on this floor, accessible from the top of the stairs, which is where overly-fatigued club members would have rested in between the Foxtrot and the Charleston
Unfortunately, as you can surmise from most of these photos, no dancing can currently take place in the Sevilla House, as the entire structure is really ready to give. The ballroom floor is very significantly tilted towards the rear of the house; that part is actually extremely unsafe, as one’s body weight could make the floor give way and cause one to crash into the decrepit kitchen below.
The absence of any appreciable maintenance for perhaps close to the past fifty years since the Celia Club disbanded when World War II broke out (and probably never got together again), and sheer neglect, e.g., unrepaired capiz window panels letting strong rain from typhoons into the house, weakening the otherwise impressive two- to three-foot-wide balayong and red narra floor boards and posts, make this structure certifiably unsafe and therefore suitable to be condemned. I only managed to sneak into the Sevilla House over the protestations of the caretakers, who I thought simply feared for my safety, but who I later realized actually feared the wrath of their bosses more if the latter found out that they let visitors like me in.
And yet, despite all this, this is still perhaps my all-time favorite Philippine ancestral house. Beyond its abundant floor area, its very well-balanced proportions in the face of its obvious great size are exceptional. The three storeys are matched by a three-bay façade, such that the whole thing is really a three-by-three square profile, even from the side:
I really like the Sevilla House so much that I’m willing to put my money where my mouth is. I’d like to offer to buy this house, and make it a restoration project. I'm already salivating at the thought. Unfortunately, many other people, and even the San Miguel municipal government, have already had the same idea. What's really tragic is that its owners have not, after all these years, ever come to an agreement as to what they want to do with their heirloom. (I was told that most of the heirs are quite agreeable, if not downright eager, to sell. Except that there is supposedly one holdout, who still fantasizes that he or she can buy the other owners out and undertake this restoration project him- or herself.)
I say, owners, do it now, or you lose your chance – the thing is a goner. Otherwise, stand back and give way to fanatics like me. Since I’m not much into dancing, I’d turn the third floor into a family library and reading room – don’t worry, visitors are welcome, and you can make noise (up to normal levels). So if anyone out there knows who these heirs are (I was told that they’re present-day members of the De Leon family of LVN Studios fame), please give me their contact details so that I can talk some sense into them!
In the meantime, I pray to be given the chance to make this our family home, and I ask the kind reader to also say this prayer on my behalf. For inspiration, I even had a portrait of the Sevilla House painted a few years ago, with the artist imagining how it might have looked like when it was newly-built and right before it was painted its original light-yellowish off-white color. The painting now hangs in my office, directly in front of my desk, from where I stare at it whenever I have to remind myself why I work so hard.
Originally published on 16 August 2006. All text and photos copyright ©2006 by Leo D Cloma. The moral right of Leo D Cloma to be identified as the author of this work has been asserted.
6 Comments
jenroy091203 wrote on May 25, '07
I pray that your dreams of restoring this old house would be realized. Just promise me one thing, that is to grant me an annual free pass to this gem of a mansion. LOL!---Jen
|
incantamoda wrote on Sep 1, '09
so historical. i wish they would restore and make it a museum or some sort. thanks for sharing.
|
rally65 wrote on Sep 1, '09
incantamoda said
"so historical. i wish they would restore and make it a museum or some sort. thanks for sharing."
That was the plan of the municipal government, but the owners apparently refused to sell the property to the town.
|
d1iluv wrote on Dec 28, '10
I chanced upon this beautiful house on our way back to manila from a friend house somewhere in San Miguel. It was colossally majestic! I would like to go back there and shoot pictures of this beautiful house. Would you know, sir, who I can talk to and acquire permission to shoot the house? Any news/updates about this house? Thanks. =)
|
rally65 wrote on Jan 3, '11
Unfortunately my previous contact person has since died. Also, I was told that the house was actually declared unsafe to enter, as the structure, especially the third floor, was already listing even when I visited several years ago.
You may want to ask your San Miguel friend to ask around for you -- there might still be a caretaker somewhere on the premises. |
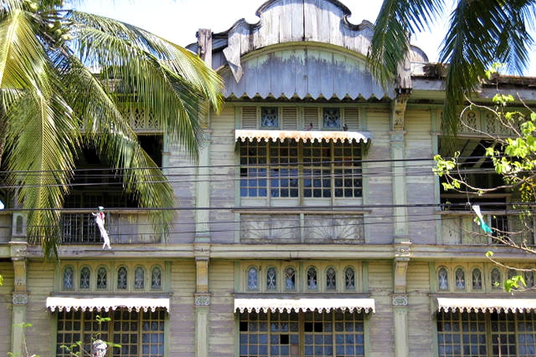
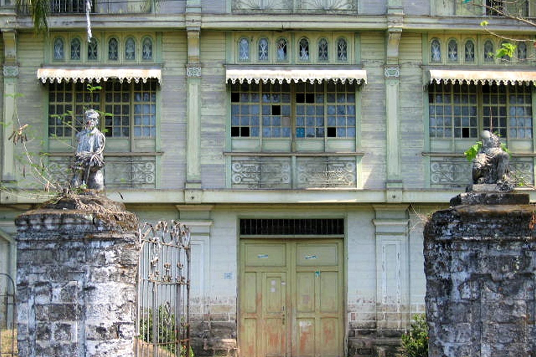
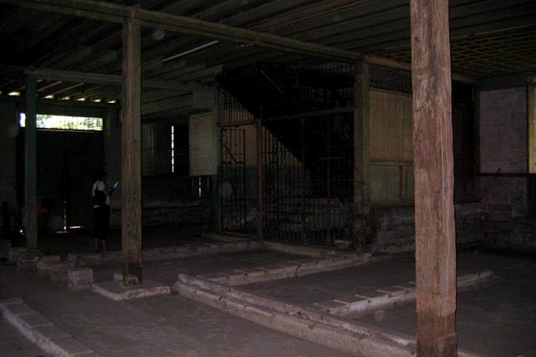
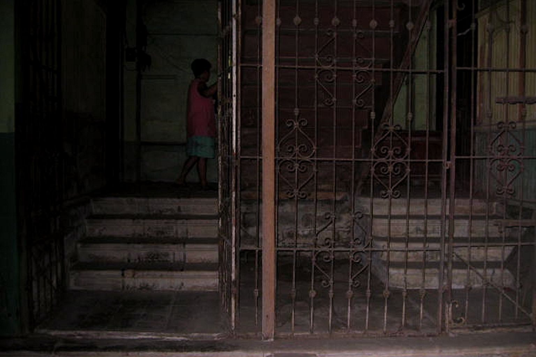

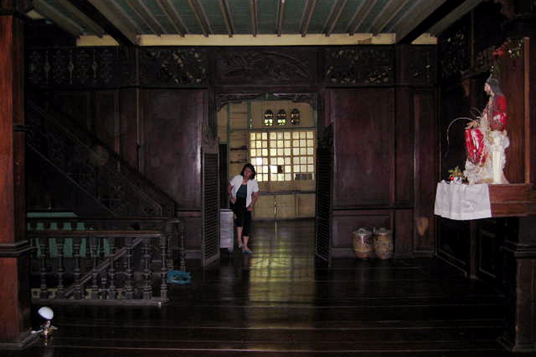
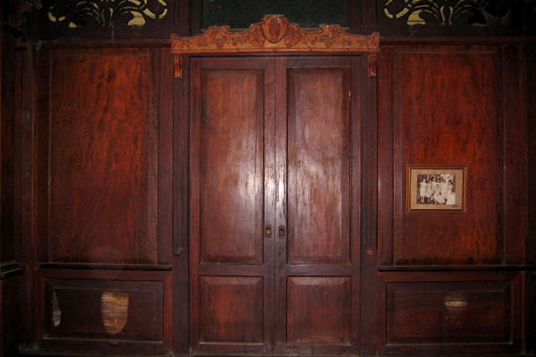
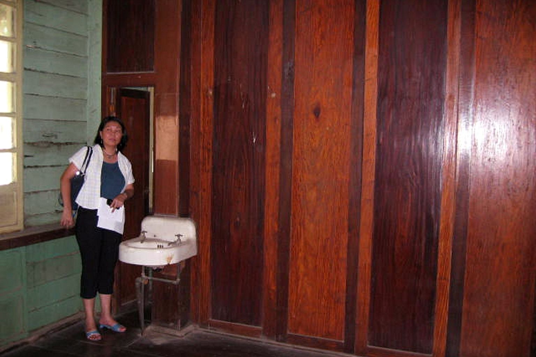
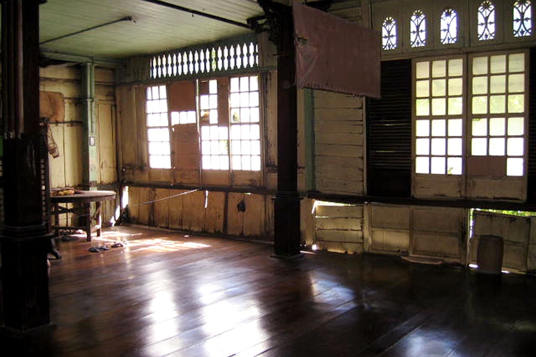
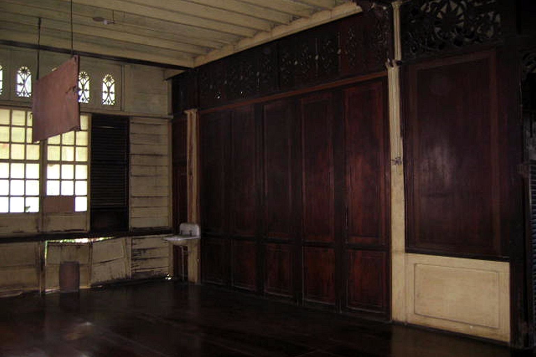
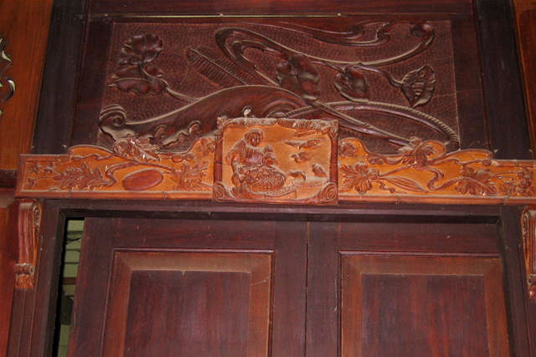
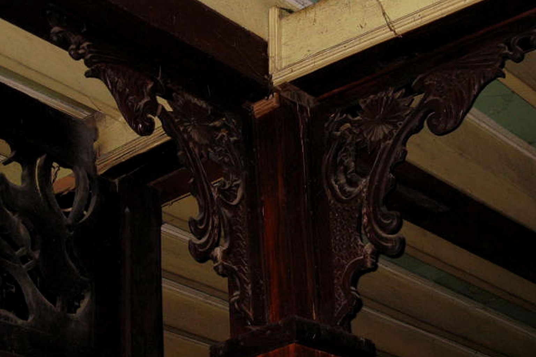

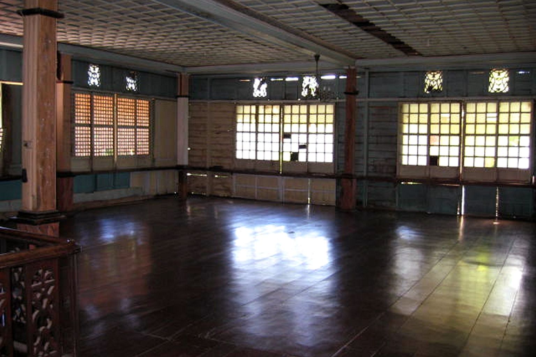
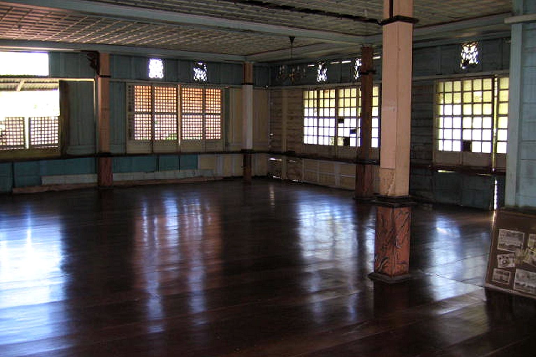
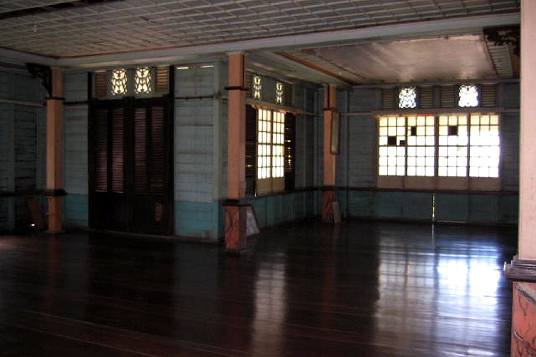
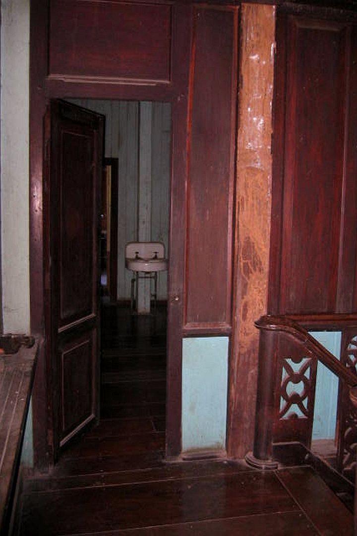
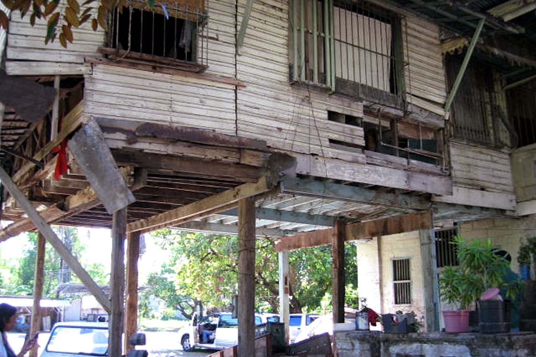
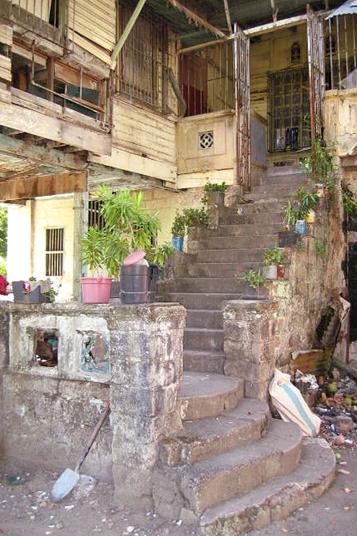

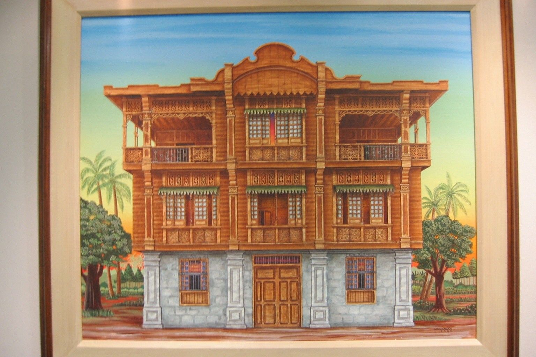
No comments:
Post a Comment