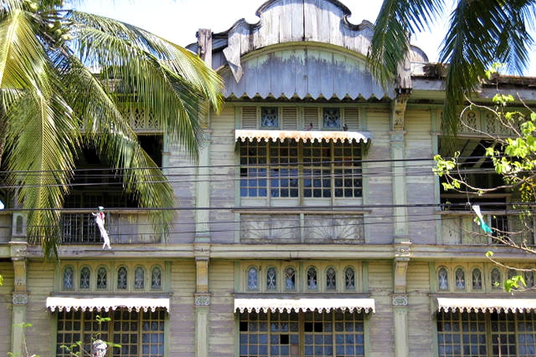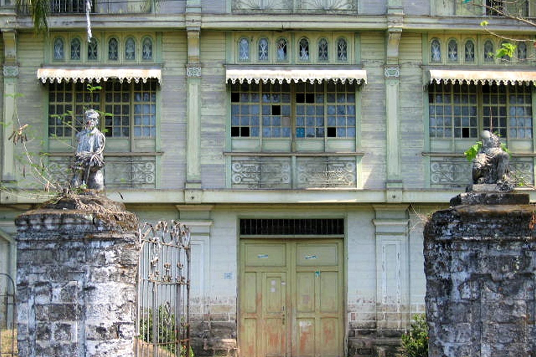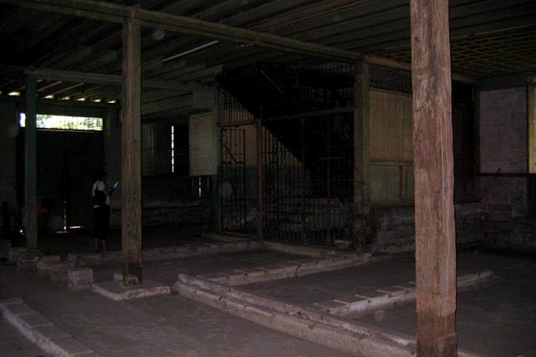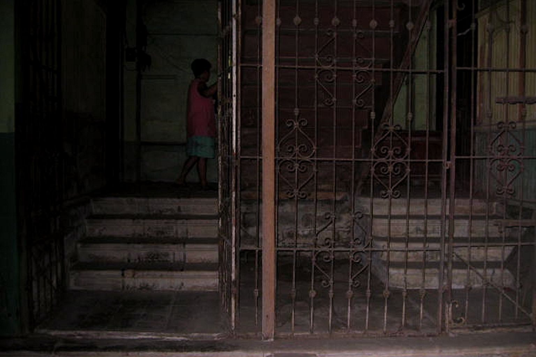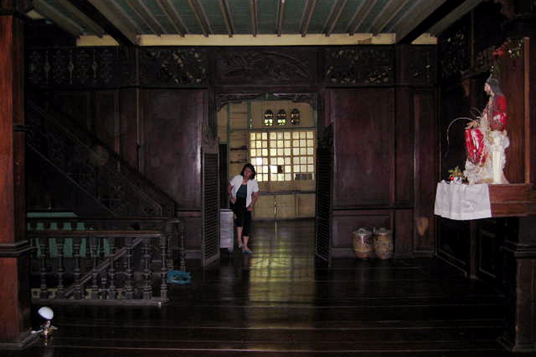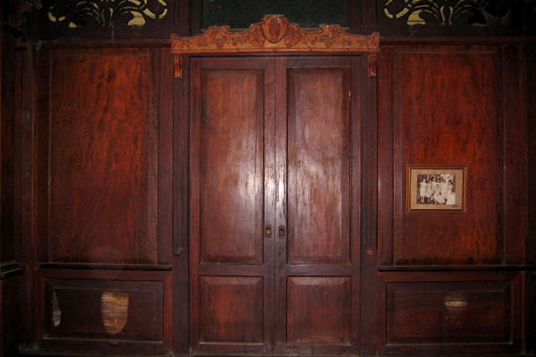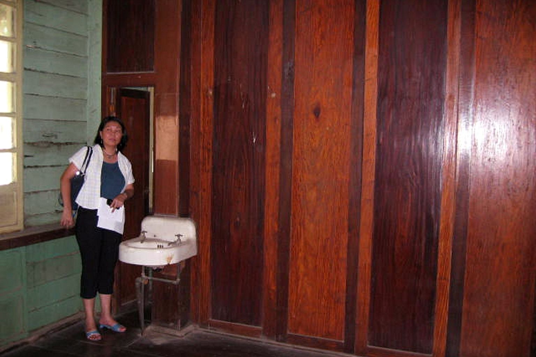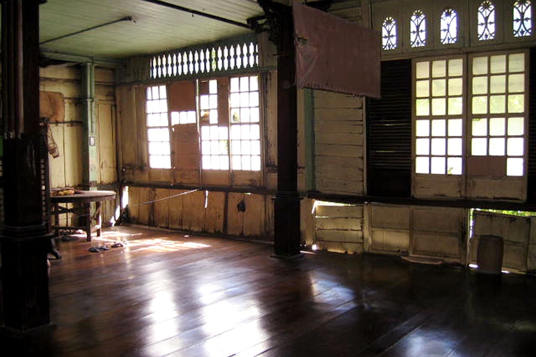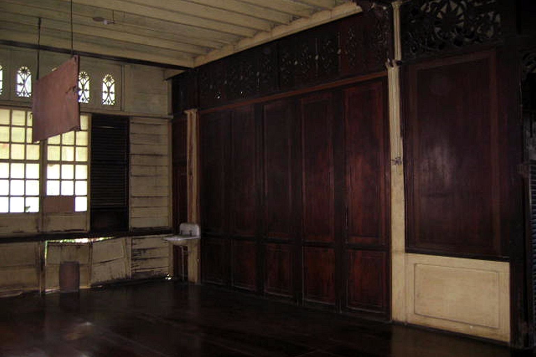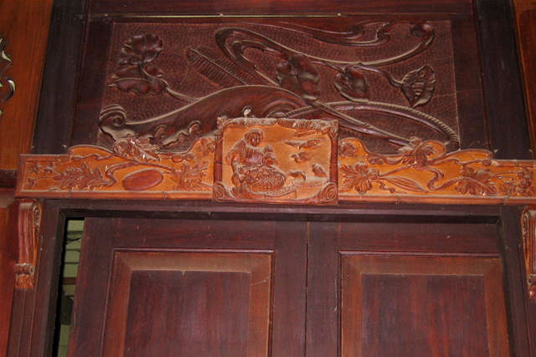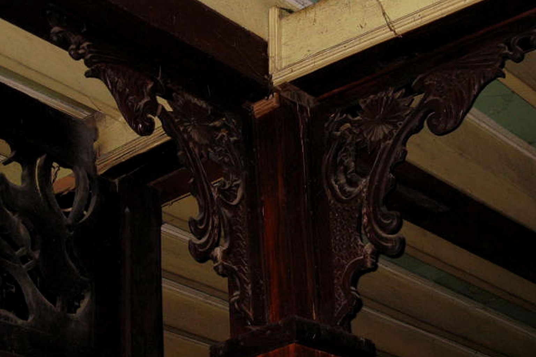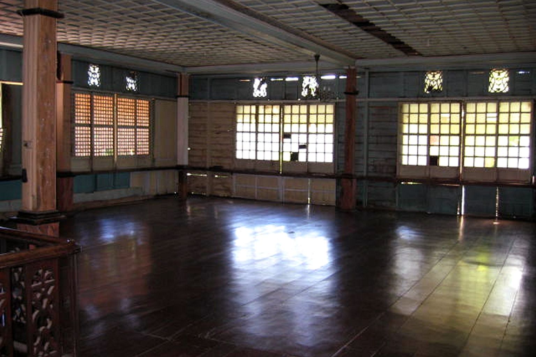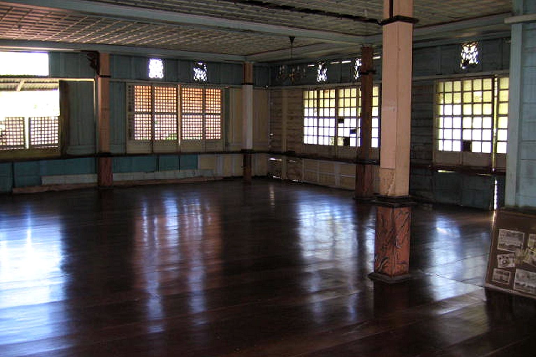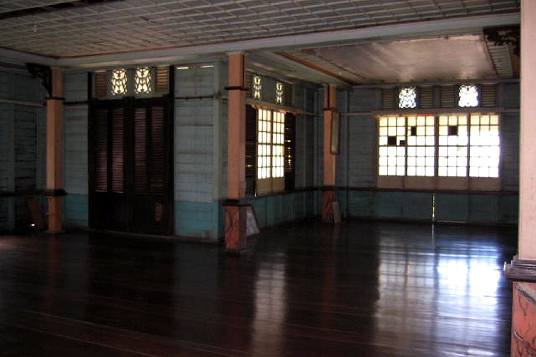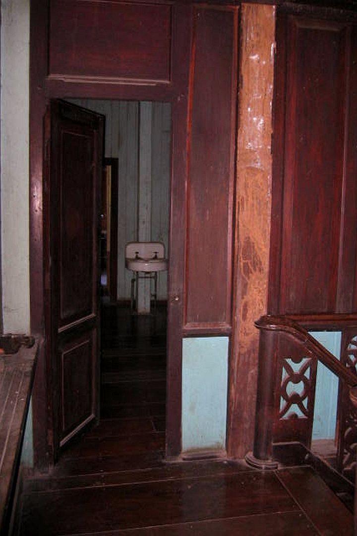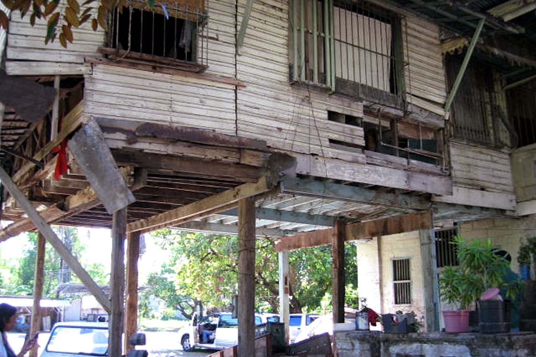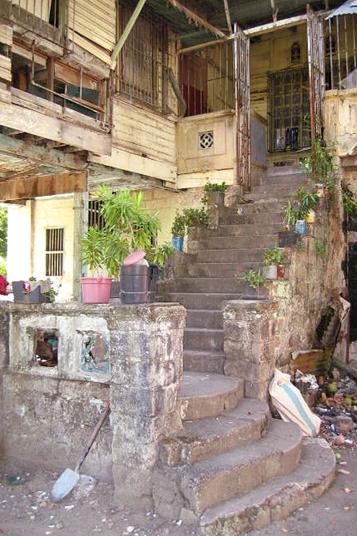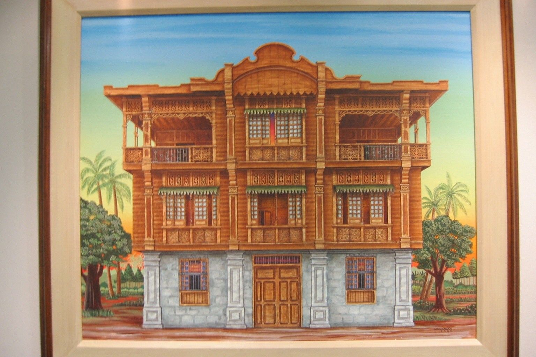As we were doing the look-see of the Santos House (previous article), I guess the agent must have sensed my impending thumbs-down verdict, because about midway through the tour, he said that he had another old house to show me.
So after leaving the Santos House, and after doing a courtesy visit to the Tecson House (see article of 11th August) diagonally across it on Rizal Street, we drive a block away, to Tecson Street, past the Sevilla House (it really keeps calling to me), and stop just about fifty meters or so away, at one of the many houses of the extended “Buencamino” family, a name that seems to always trace back to San Miguel.
After a bit of confusion about who had the keys and where the caretaker might have run off to, we finally gain access to the yard. It’s a large property, easily more than a couple of thousand square meters, probably even much more. The house itself reportedly dates to 1912, at the front end of the American colonial period, but stylistically (without nitpicking too much) could have been built a couple of decades earlier at the tail end of the Spanish regime.
It clearly has not been properly occupied in a while, and from the outside, looks about ready to give, though hopefully not as badly as the Sevilla House (see article of 16th August), our de facto benchmark.
So let’s attempt to enter and see what the interior looks like. The ground floor is an unpretentious silong this time, rather than a zaguan. Originally it must have been a series of storerooms, but sometime in the past, it was reconfigured to be a separate household, with its own entry facing the street (see top photo). Apart from this, the ground floor is unremarkable, so I didn’t even bother to take any photos in there.
Our goal is the principal living space on the second storey. Entry to this is from the main yard on the four-bayed left side of the house, in the third bay of which is the house’s main entrance. This connects directly from the exterior to the second floor, via one straight flight of steps.
After adjusting to the dark interior, one manages to appreciate the balustraded staircase:
These bedrooms are entered via matching solid narra swinging double doors, topped by art-nouveau jigsaw-cut panels:
The bedrooms have a simple but effective ceiling design, which it shares with the sala:
Shutting out the outside world is very easily effected via sliding persiana panels in the sala:
And in the bedrooms:
But air manages to circulate within the house via these beautiful pierced panels and transoms:
The house’s third bedroom is actually at the head of the staircase, behind this closed door and these hardwood wall panels:
The staircase itself points directly to a modest dining room – clearly this home was designed for a small family, relatively speaking. It is from this dining room that the above photo of the head of the staircase and the outside of the third bedroom was taken.
The only space we have not visited is the kitchen, which is entered from the dining room via these double doors:
And also gives us access to the house’s only sanitary facilities, visible at the far end:
Another plus factor is that it would actually be appropriate for a relocate-rebuild-restore project, as the owners are open to selling just the house. Its relatively small size, however, will appeal only to urbanite minimalists, of which kind of home dwellers my family and I simply are not.
And then comes a suggestion from the agent. What if we relocate both this house and the Santos House we’ve also just visited, and combine them to form one impressive three-storey house in Malolos? The idea is attractive in its simplicity and its ability to directly address the issues at hand.
I give it a lot of thought over the next few days, but slowly and sadly dismiss it, on two grounds: First, the two houses are stylistically chalk and cheese: the Buencamino House is simplified Art-Nouveau Victorian and is really of the same type as the much larger Sevilla House, built ten years afterwards, while the Santos House is ultra-modern for its time and looks more like it belongs in the groovy 1960’s. I fear that a combination of the two would result in something comparable to a racing-red Ferrari with a Rolls-Royce radiator grille. Don’t even try to imagine it – it’s disgusting.
Second, with this smallish single-living-storey Buencamino House overpriced at PHP 600,000, combined with the even more exorbitantly-priced Santos House, I’m afraid that this proposed relocate-combine project just does not make economic sense. Looking at all the admittedly beautiful wood parts and architectural details in both the houses, I am certain that a fair market price for all of them will not be anywhere near the implied PHP 2.1 million total. In addition, one would have to spend not only to demolish, transport, and reassemble everything, but also to build a new steel-and-concrete skeleton for the new structure (currently the acknowledged best method to go about this sort of construction). And we haven’t even talked about the architectural design fees and other costs that will have to be incurred along the way just to make sure that the two houses blend well together to result in a substantial coherent-looking three-storey residence.
And I know what you will say, so let’s all say it together: all that effort and cost, and it’s still just a poor imitation of the three-storey Sevilla House.
Original comments:
11 Comments
mike10017 wrote on Sep 6, '06
Hopefully somebody will buy the house and lot and restore it in situ so as to preserve the architectural landscape of the town.
|
rally65 wrote on Sep 6, '06
Indeed it's a pity that San Miguel, Bulacan is saturated with these once-beautiful ancestral houses that, like this Buencamino House and also the Sevilla House, are now abandoned. Those that continue to be occupied and cared for, like the Tecson House, are very much the exception and perhaps no more than a handful. Compare this situation with Vigan and Taal -- even more old houses, but nearly all preserved and inhabited. (Why not make an offer for this Buencamino House and its lot?)
|
overtureph wrote on Nov 30, '06
I don't think the case of the old houses in Taal are any different from the old houses in San Miguel, Bulacan. Both towns needs help in heritage conservation and awareness. There are still several towns in Batangas that have old houses, San Jose, San Juan, Balayan and Calaca and there is one (at least for me) exceptional old house in Batangas City. It's the Acosta-Pastor house. You could also find the ancestral house of Gaudencio Cardinal Rosales in this city. There are also a few old houses in Sta. Rosa, Laguna and if I remember it correctly, a few old houses near the old church of Canlubang.
By the way, just in case you haven't come across this article: http://newsinfo.inquirer.net/inquirerheadlines/regions/view_article.php?article_id=32635. Looking forward to your next posting. |
maginoongtagalog wrote on Dec 24, '06
I am unsure if you know that of the many photos that you have taken of ancesral houses, only the Buencamino house appears to be possibly inhabited by ghosts. At least three can be identified from your photos. Take a close look at the orbs (circular transparent objects seemingly afloat) in your Buencamino House photos. There are three of them in different positions in several photos of the Buencamino House. You may look up "orbs" in google and learn more about it. Some experts say that these are physical manifestations of the "energy" of spirits and not necessarily the spirit itself but certainly proves that they are around. I have looked at some examples of true ghost orbs on the internet and your photos have captured real ones as they are transparent and they appear to have ring-like shapes radiating from the center. In one of the photos there is a cluster of 3 of them against a dark wall. One is bigger than the rest but more transparent than the other two. There seems to be three orbs captured together on different photos of the Buencamino House and they do not have the same positions on the individual photos which proves that it is not dust on your camera lens. Additionally, not all of the photos of the house seem to show the orbs.
|
rally65 wrote on Dec 24, '06
Thanks for that interesting note. Yes, I have heard of this phenomenon, and have observed it in several of the photos that I have taken over the years. (There are even more in photos of future akyat-bahay reports that I have yet to write and post.) I have to admit though that I have no firm opinion on what those orbs represent, but who knows? Additionally, in all my akyat-bahay endeavours, I have never felt or observed any super-natural manifestations of any sort, except as any companions may have indicated or reported. (For example, see the separate article on the 1904 Hermogenes and Teodora Reyes House in Malolos.)
Thanks again, and keep reading and corresponding. |
mvnabong wrote on Jan 15, '07
If the P600k selling price of the small Buencamino house is rather steep, what sensible price range should one consider ;if one is indeed seriously contemplating on a relocate-rebuild-restore undertaking? What important parameters are to be considered? Please do enlighten me.Thanks.
|
rally65 wrote on Jan 15, '07, edited on Jan 15, '07
I admit that I have not made any hard calculations to determine a "correct" price for the Buencamino House. I was merely basing it on the notion that the price should correspond to the amount of physical material (i.e., wood) in the house, and given that this was a relatively small house, I did not expect it to amount to so much.
The proper technical way to proceed is to measure all the wood in the house in terms of board feet, then evaluate all that wood based on prevailing prices of reclaimed wood per board foot (easily obtainable from dealers in Manila and nearby provinces). I have not done that for this one. The other major consideration is the amount of restoration and / or relocation and rebuilding that needs to be done. Simply put, if the old house was in good shape and did not need to be relocated, rebuilt, and / or restored, then it should fetch a higher price. Otherwise, the seller should settle for a somewhat lower price. In the end, since the market for these things is so thin anyway, it's all highly subjective, and depends just as much on how much money the potential buyer has in the bank as well as on the seller's "mood" (propensity to sell). I know of some old structures that have changed hands for what I feel are enormous sums of money, which baffles me to no end. But those are actual consummated transactions, so one can't argue against them! I'm sorry if the foregoing has not been as helpful as you were hoping, but I guess we're all still learning here together! A final point: If you come across an old house you really like, I guess just about any price will be reasonable. In that case, don't do too many calculations, and just see your banker straight away to arrange an easy mortgage! |
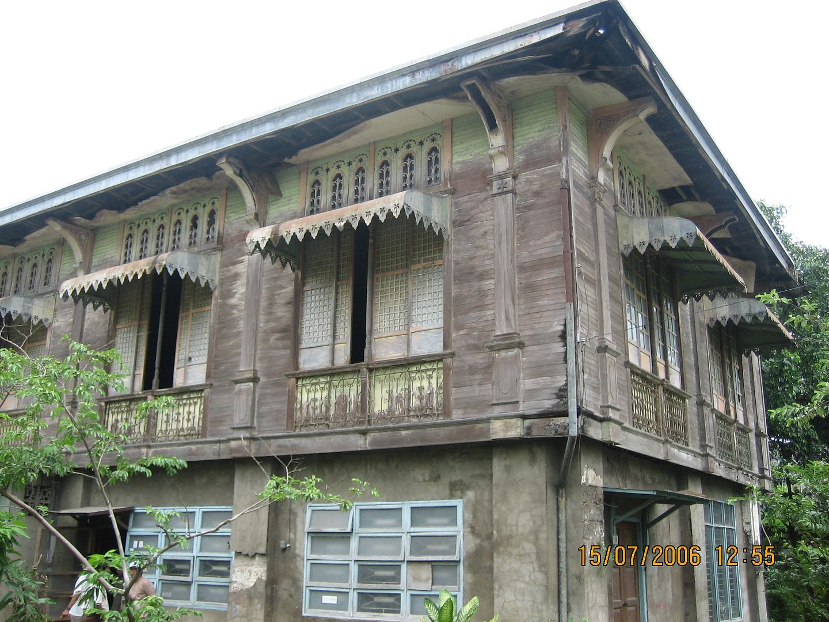
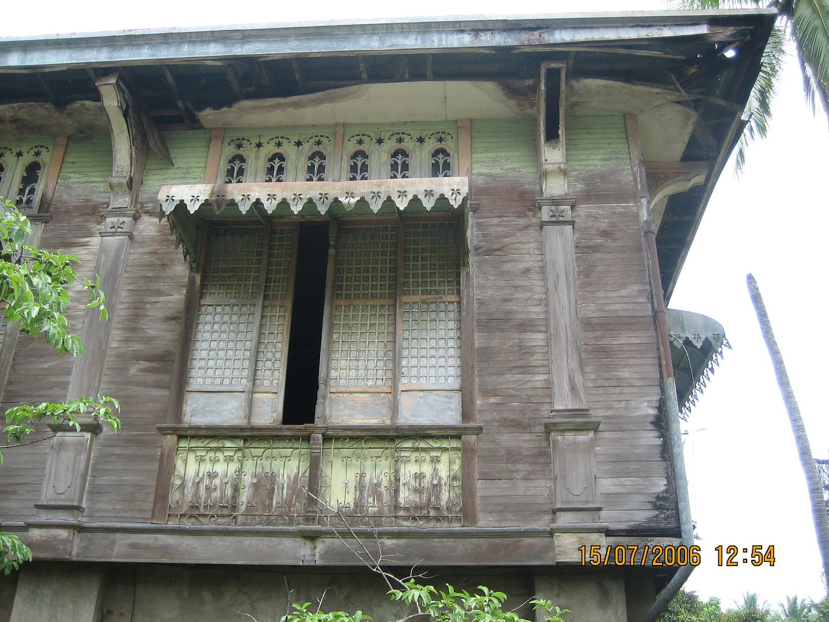
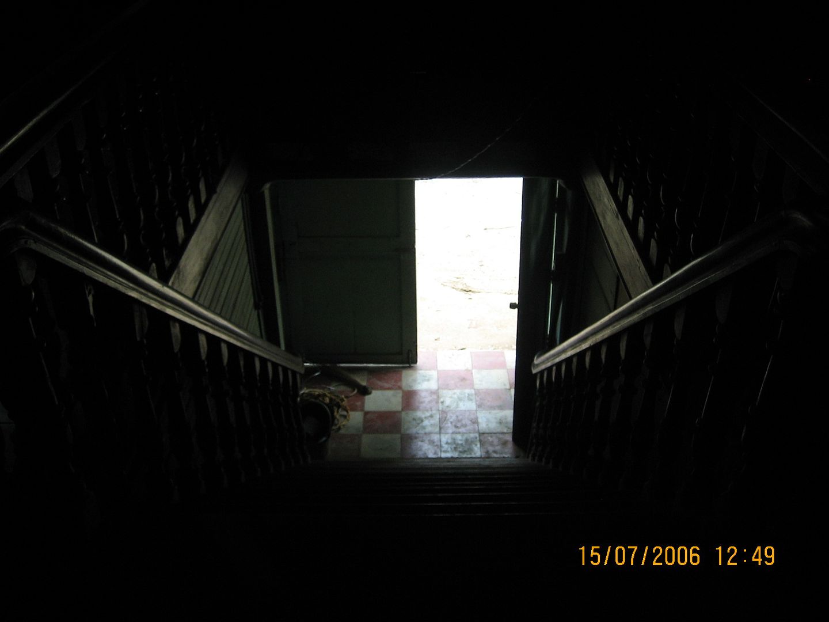
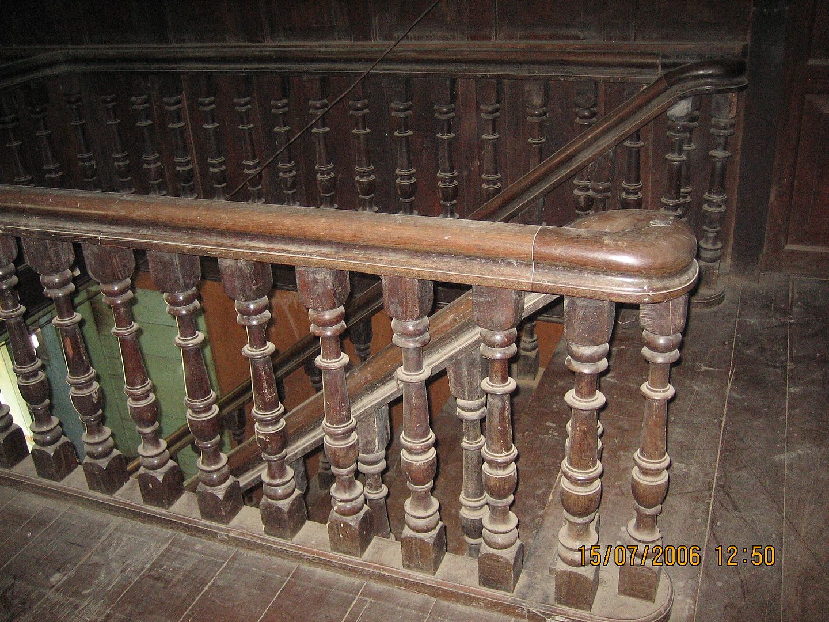
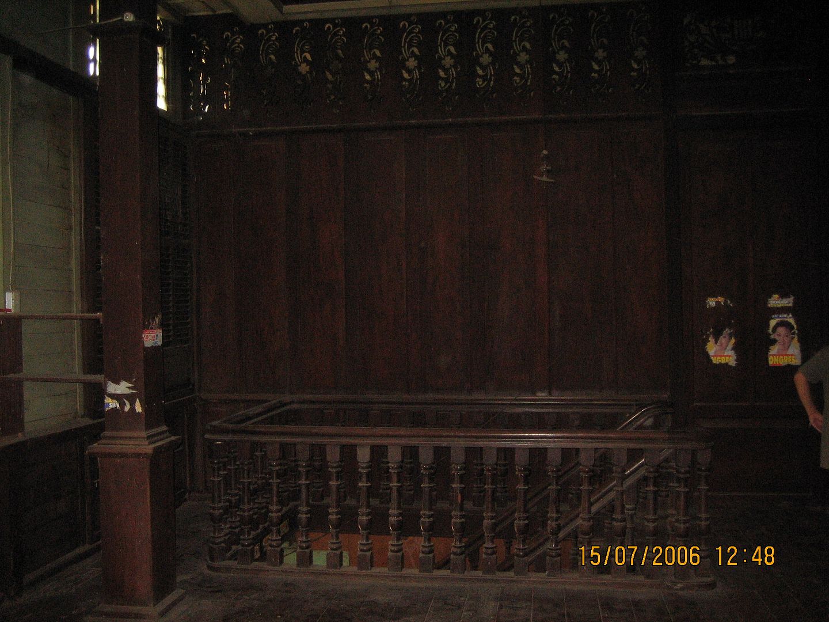
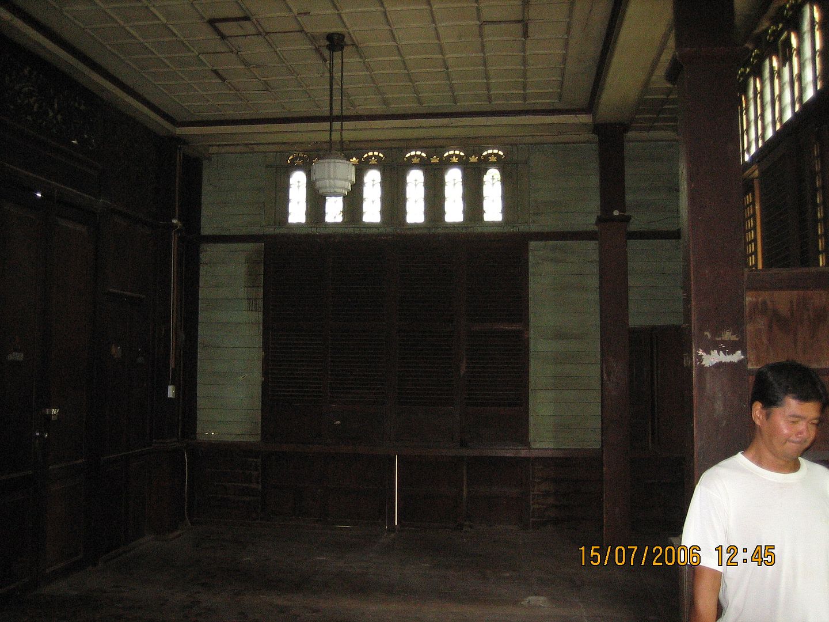
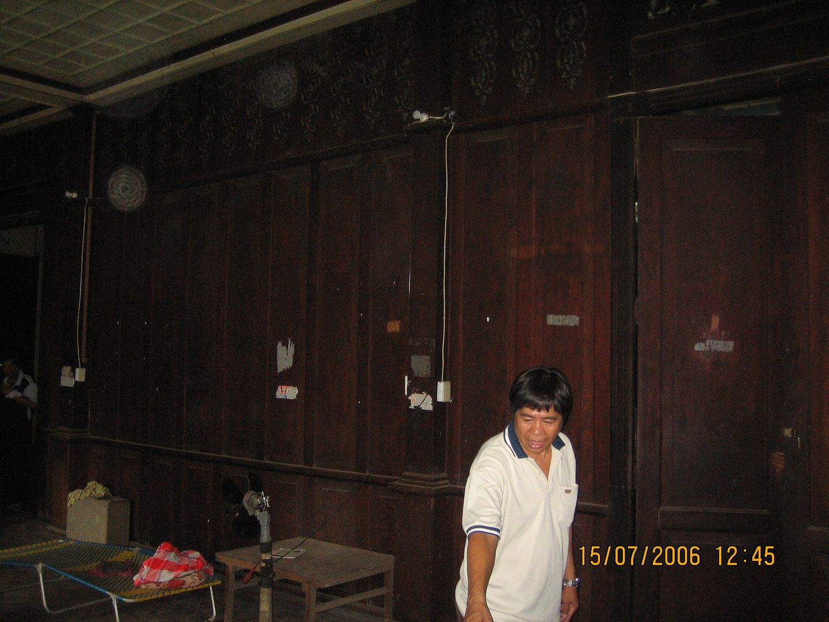
_1912-buencamino-house----san-miguel-bulacan_1372549540_o.png)
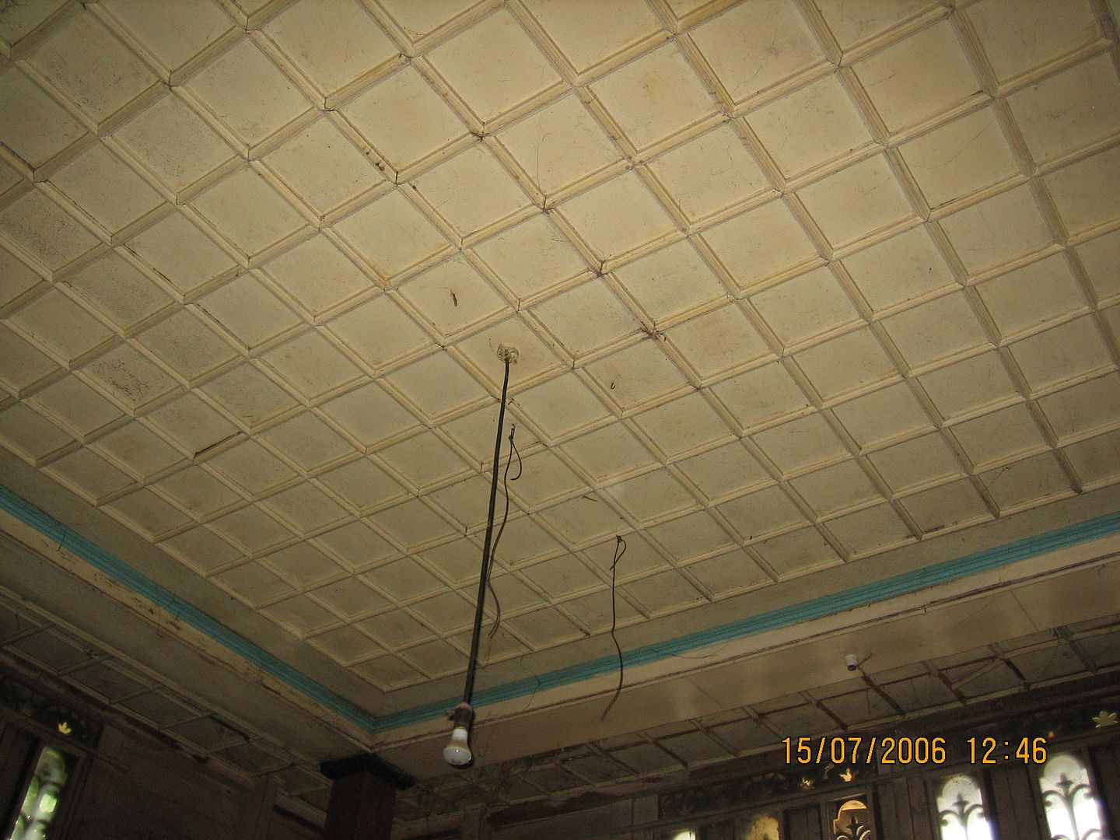
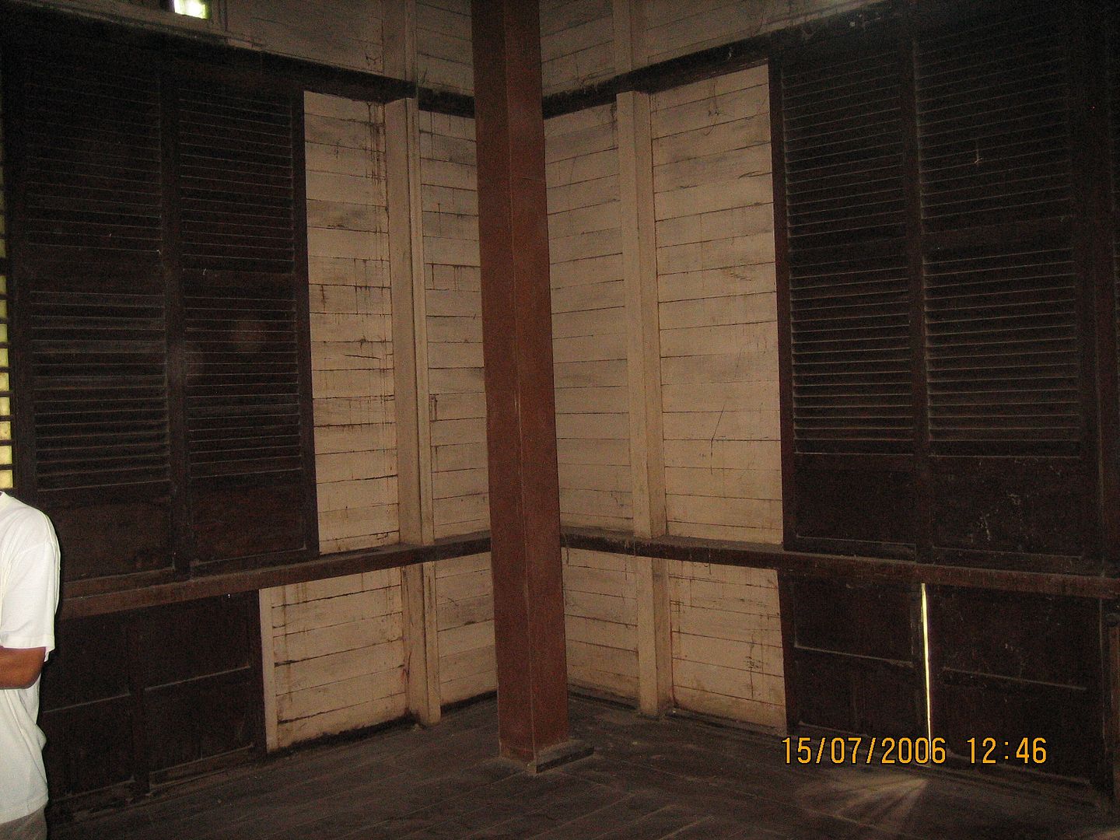
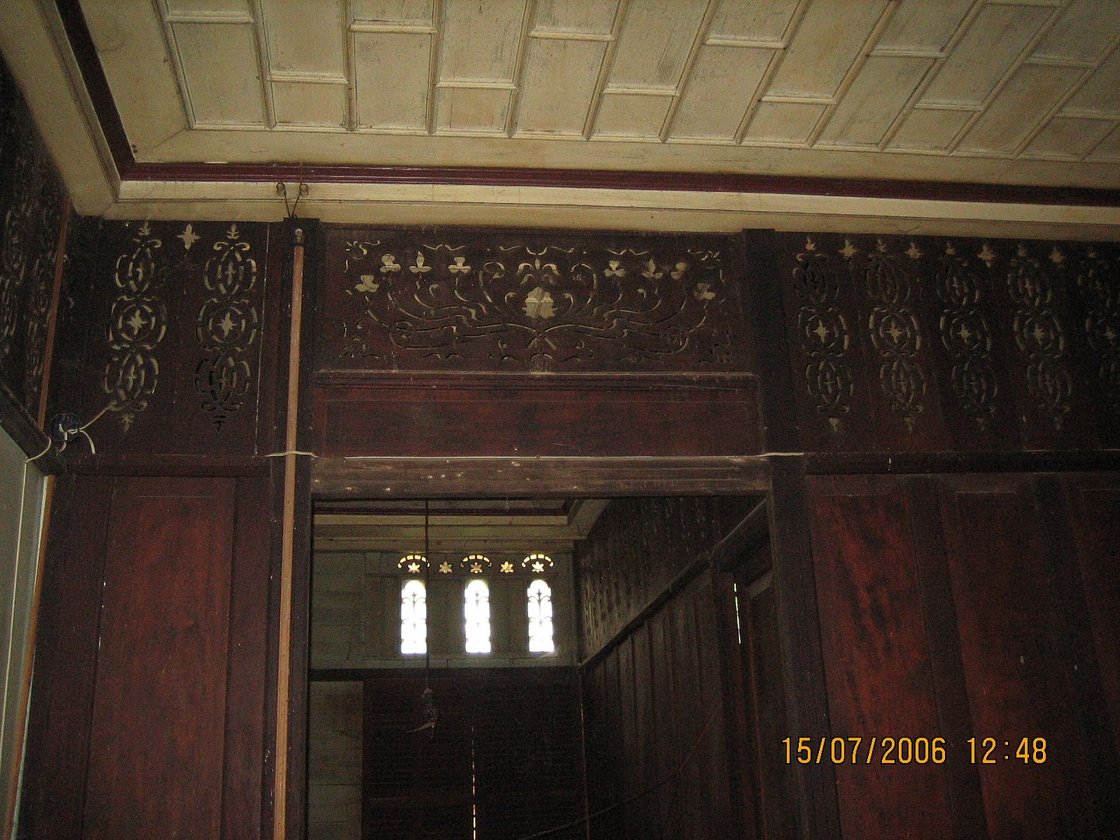
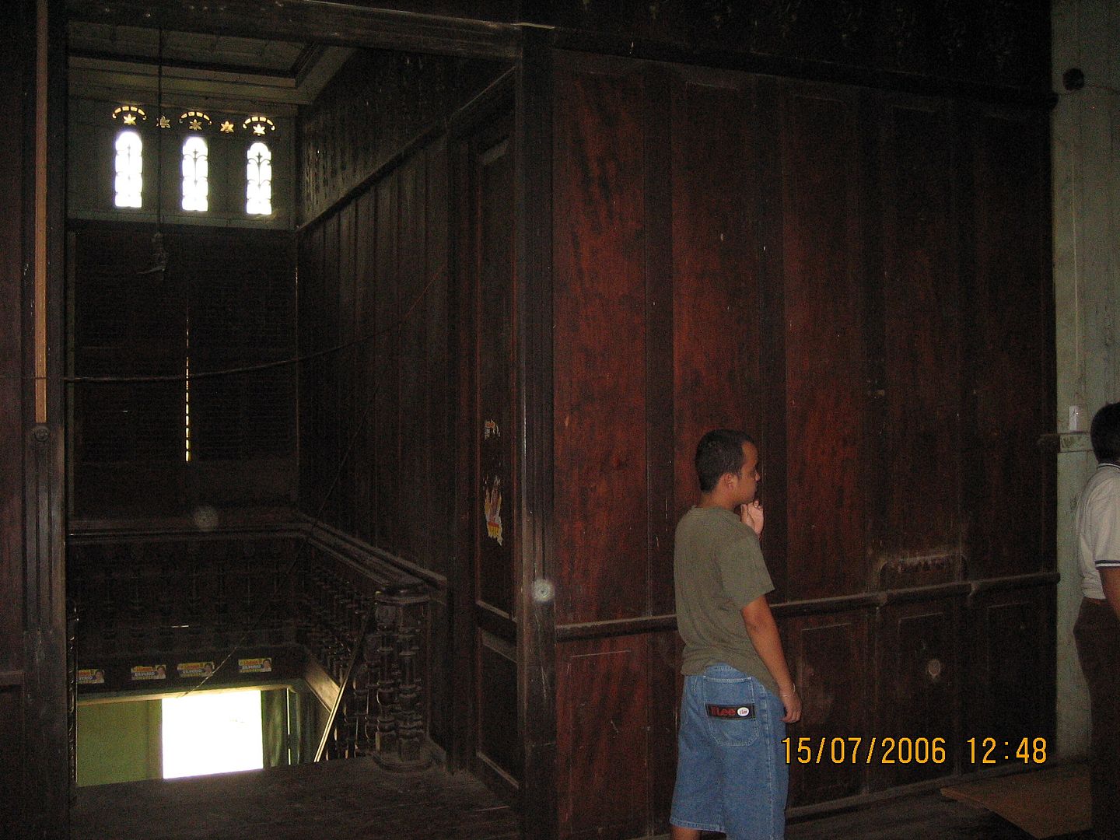
_1912-buencamino-house----san-miguel-bulacan_1372550962_o.png)
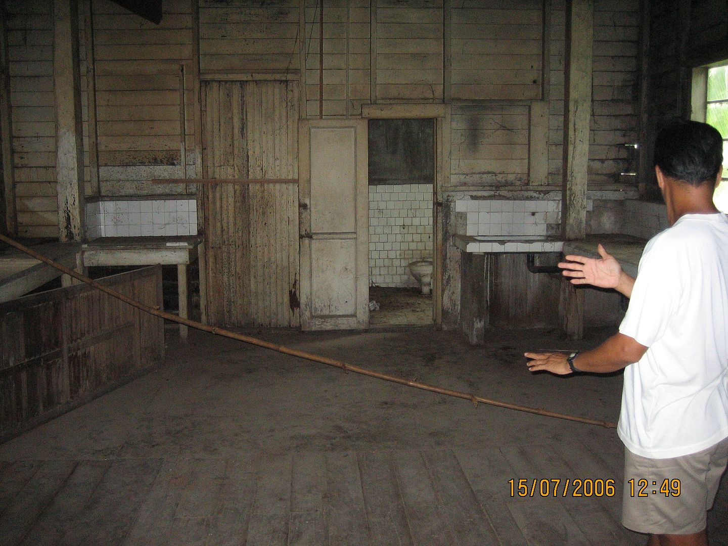
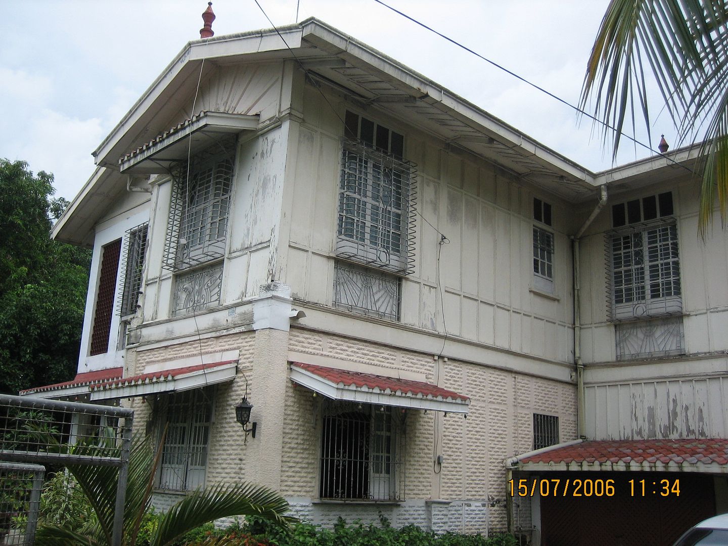
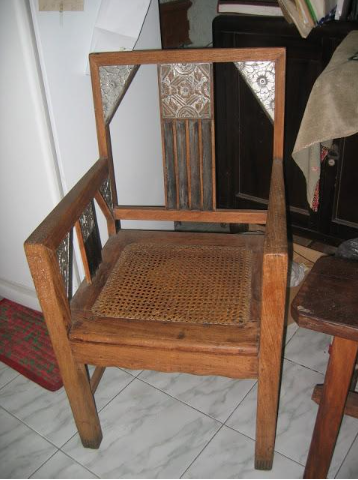
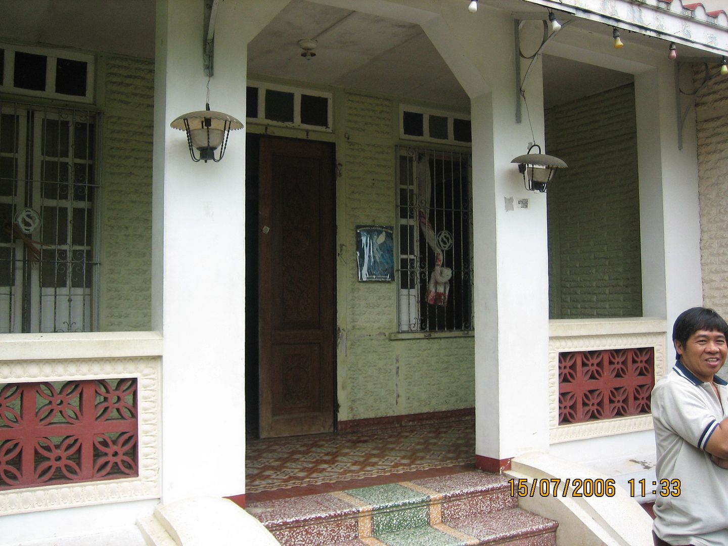
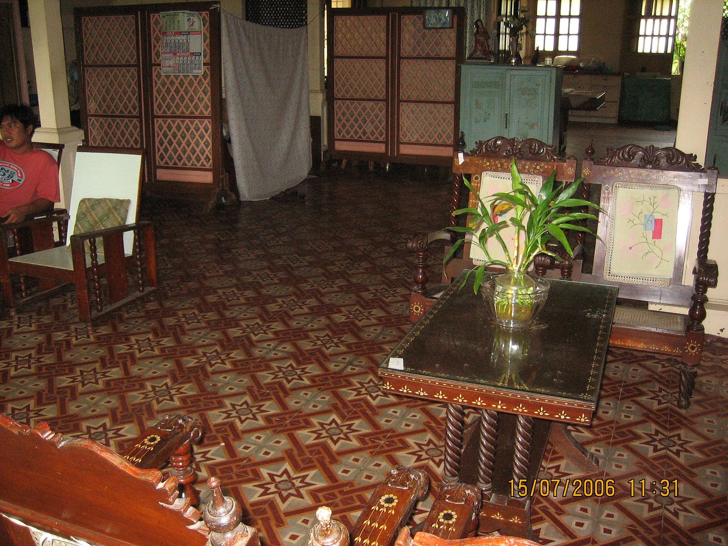
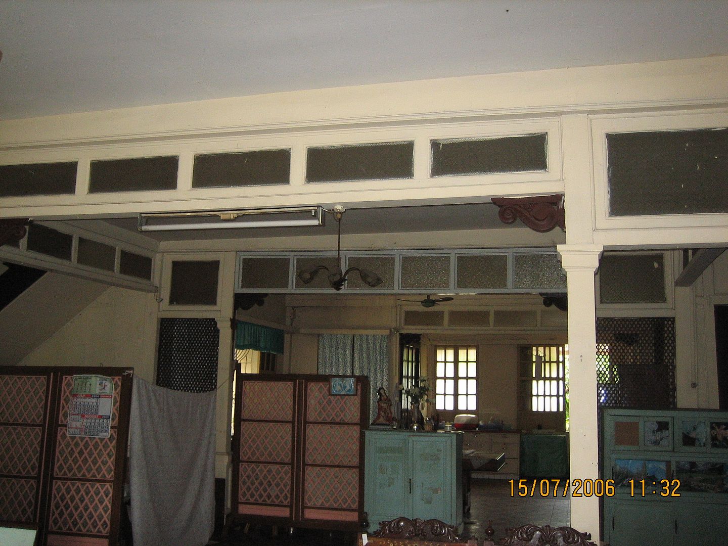
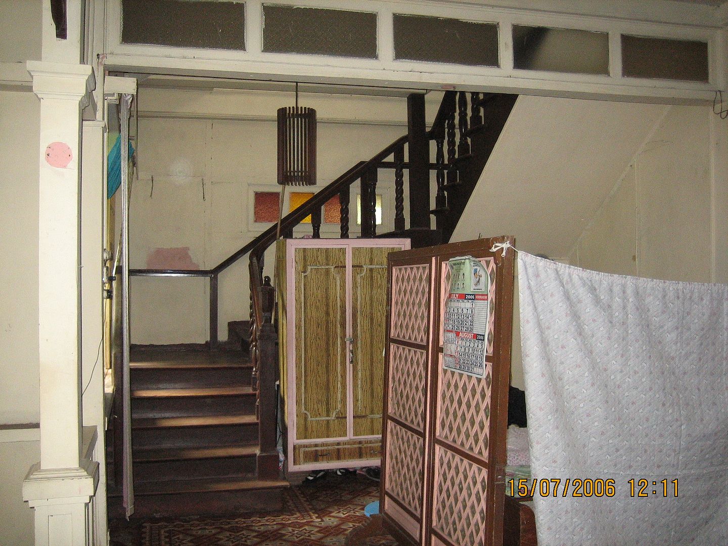
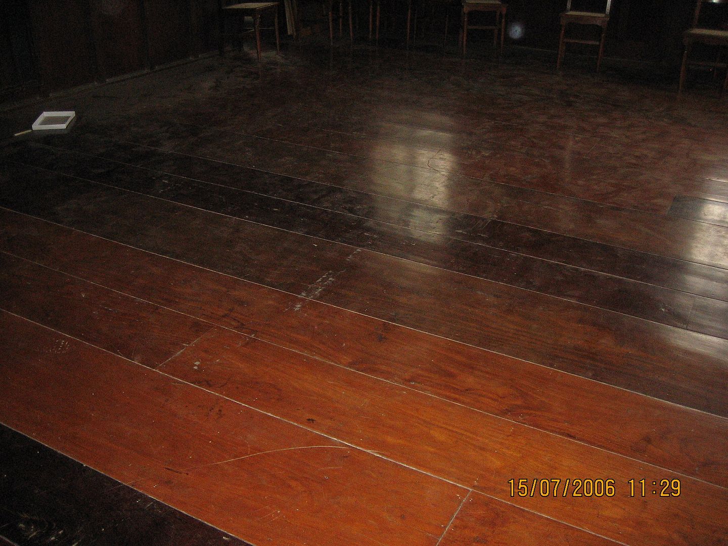
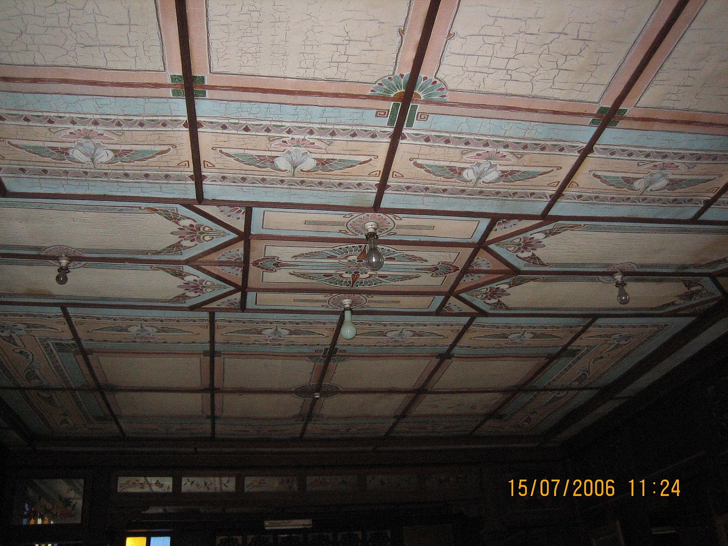
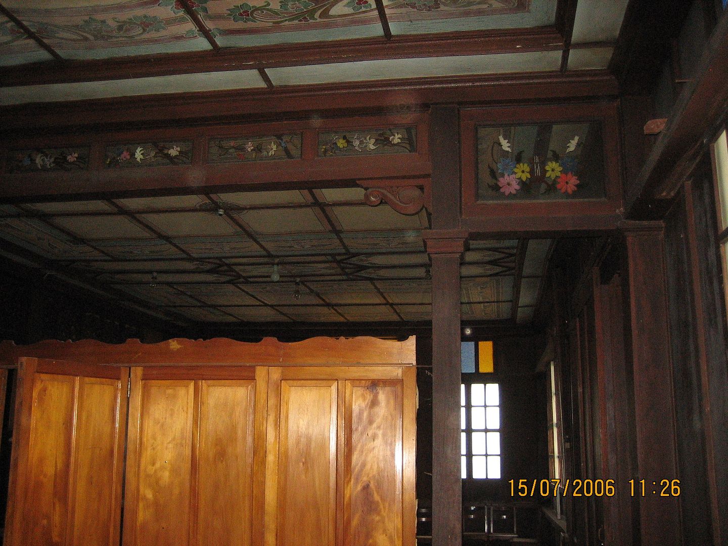
_1931-cirilo-santos-house----san-miguel-bulacan_1372537744_o.png)
_1931-cirilo-santos-house----san-miguel-bulacan_1371629921_o.png)
_1931-cirilo-santos-house----san-miguel-bulacan_1372533342_o.png)
_1931-cirilo-santos-house----san-miguel-bulacan_1372537014_o.png)
_1931-cirilo-santos-house----san-miguel-bulacan_1372537986_o.png)
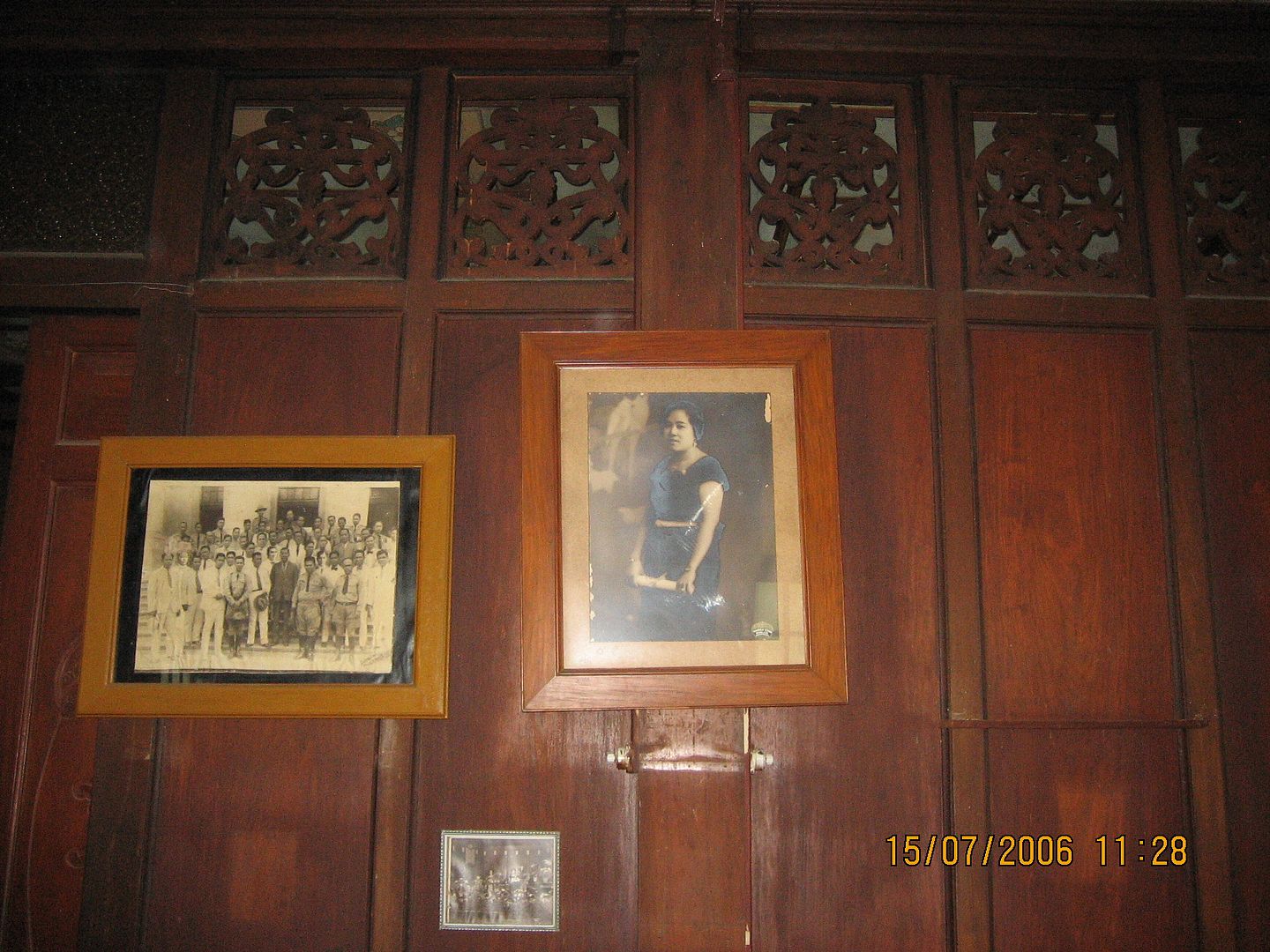
_1931-cirilo-santos-house----san-miguel-bulacan_1372539756_o.png)
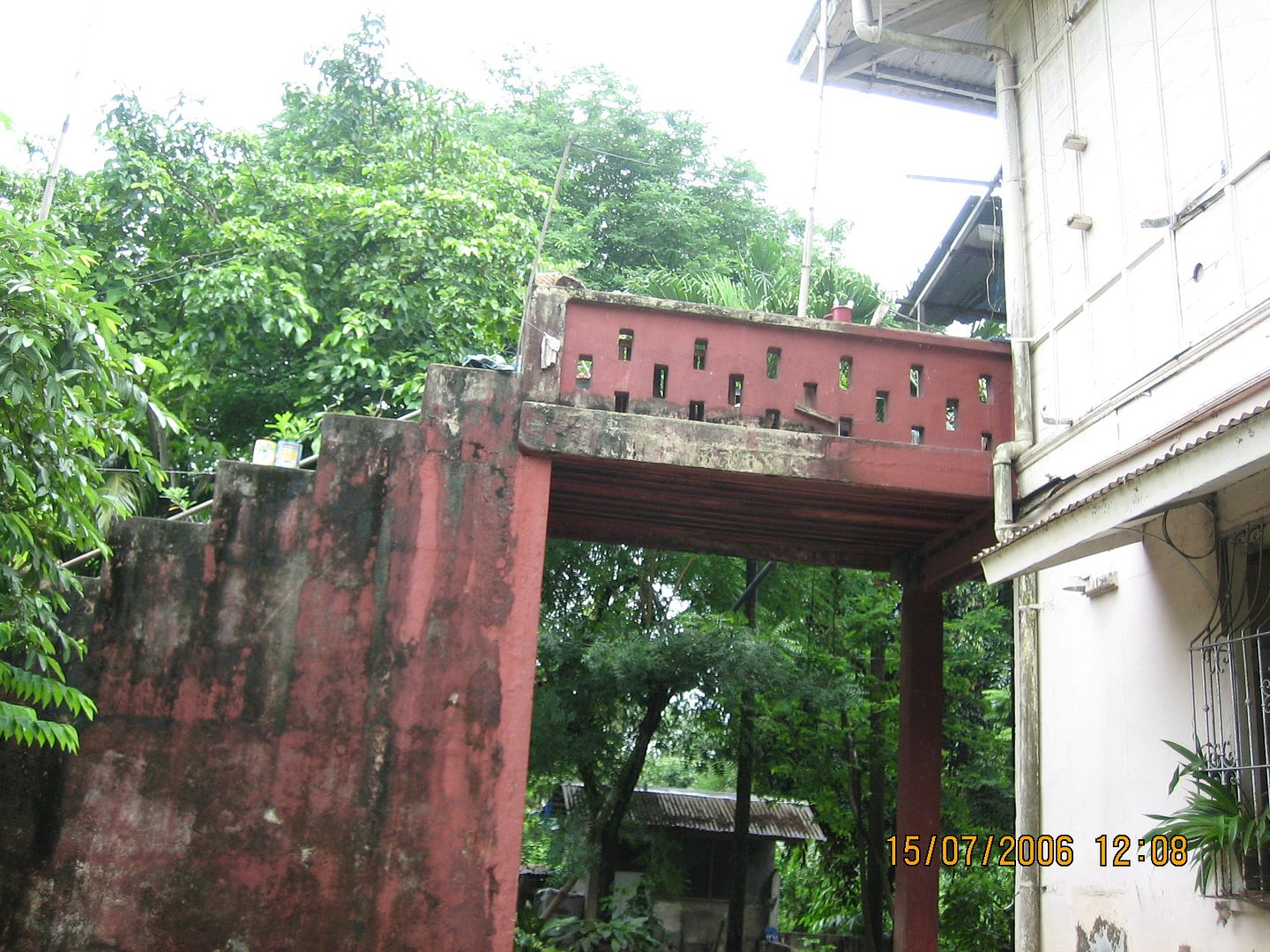
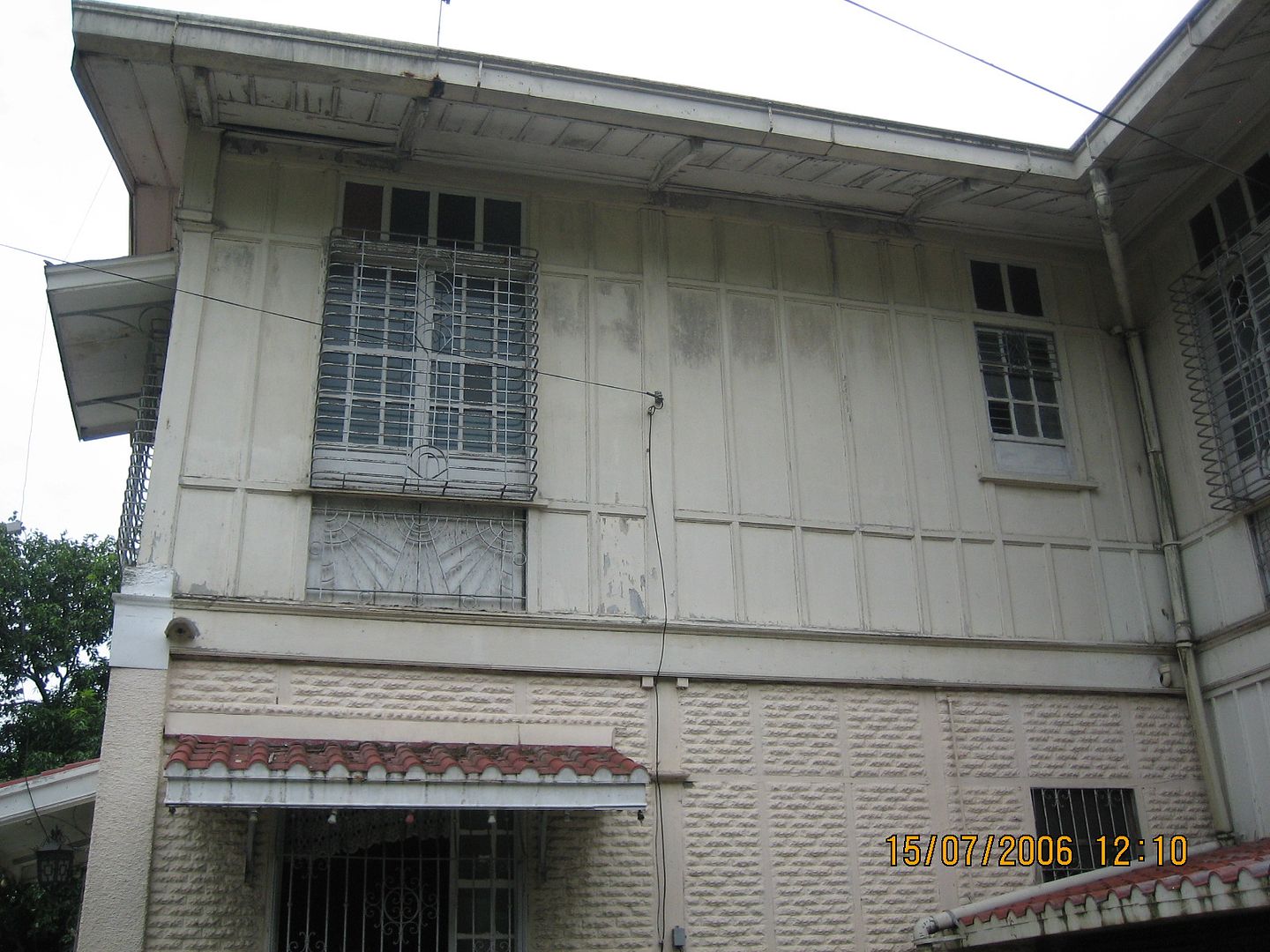
_1931-cirilo-santos-house----san-miguel-bulacan_1372543918_o.png)
