After visiting those five ancestral houses in San Miguel (see previous articles), we now move closer to home by doing our first Malolos old house visit. That’s really quite literal -- I was raised in Malolos, attended grade school there, and even when I went to secondary school and university in the big city, I still came home to Malolos and took the morning and evening bus daily between school and home. And I still live in Malolos today.
Which makes my going-in position here ironic: I had never done an akyat-bahay tour of any old Malolos house before. That can’t be for availability of places to visit: Malolos has beautiful and historic ancestral houses in relative abundance. The members of my family and many of my old classmates and friends, even those from other towns, have all already visited one or more Malolos houses at one time or another. Clearly it was time to redress this irrational situation.
The perfect opportunity came when an old friend told me that a Malolos ancestral house was up for sale. Obviously I could not resist this prospect, on several counts: (1) instead of having to look for an old house elsewhere and relocate it to Malolos, here it was, already located where I wanted it; (2) no need to find a lot big enough to accommodate a relocated old house either – obviously this Malolos house came with its own lot; and (3) finally, I’d get to do my first akyat-bahay of a house in my own backyard (not literally).
The object of our first Malolos akyat-bahay undertaking is a house built by a young couple, Hermogenes San Agustin Reyes and Teodora Tiongson Tantoco, early in the 20th century. We don’t have to guess when exactly they built their house, presumably shortly after they married, as the year is clearly indicated above the main doorway:
Her husband Hermogenes, on the other hand, was the brother of another “Woman of Malolos,” Olympia San Agustin Reyes. Their marriage, therefore, was about as high-powered a partnership as could be imagined in the community. (Not surprisingly, all of the Malolos ancestral houses will have comparable backgrounds to this, as we will see in future visits.)
From the outside, the house itself is relatively large but pleasantly unassuming and neat-looking. Because to refer to it as the “Reyes House” would be a bit confusing with all the other “Reyes” houses in Malolos, most of the neighbors, relatives, and descendants of the original owners refer to it simply as the “White House.” After this next photograph, I trust that you won’t wonder why:
One feature that makes it more modern than the usual 19th century bahay-na-bato is that the ground floor is neither a zaguan nor a silong – it’s a full-height living space, initially evident from the outside view of the elevated ground floor:
Those entrance double-doors at the top of the staircase fold accordion-style, as can be seen from this interior view:
The large living room also leads to two bedrooms on the far left and far right sides. Each bedroom is entered via swinging double-doors. The double doors on the left side of this photo lead to the bedroom on the right side of the sala:
Each set of bedroom double doors are topped by Art Nouveau-style valances:
The bedroom on the right is the smaller of the two on the second floor, and now has mostly more recent furniture. However, it still has this antique double-door mirrored aparador:
And find ourselves in the large dining room:
Just off the kitchen are the toilet and bathroom – predictably, the only ones on the second floor (although I was told that the ground floor has its separate facilities).
We make our exit via the kitchen through the rear door and staircase:
In the next few days and weeks, however, things turn rather sour. As I walk away from the house and around the corner back to the main road, I realize that it is right next to the barangay chapel, which, because it had been decorated in a rather ornate Philippine baroque style, has now become quite a popular venue for wakes, even of the deceased from other barangays. In fact, there was a wake in progress the day I was there.
Around the chapel, and right behind the Reyes House, is the local Mormon Church, on property on which used to stand the ancestral house of another prominent Malolos family. The sale of this property to the Mormons about two decades ago was quite controversial, as that transaction was blamed for a series of sudden deaths in the family and other acknowledged unfortunate events that the previous owners had suffered immediately afterwards. Local folk had thus pronounced the entry of the Mormons into the staunchly Roman Catholic neighborhood as “a bad thing,” to put it mildly.
Further “research” into the Reyes property revealed the reported presence of “elementals” (locally referred to as “dwende,” literally, “elves”) and other spirits in the house and especially in the yard. I have absolutely no knowledge about such things, but so well-known was this information (don’t ask me how my sources know, they just do) that I had no choice but to at least take note of it. Fortunately, I am totally immune (insensitive?) to such phenomena – in both of my visits to this house I never once noticed / felt / heard / saw anything unusual – but I was told that children were especially vulnerable to the malicious effects of such “presences.” With a fair number of young children in our family, it probably wasn’t wise to take any such risks.
And then there was the matter of the two small congregations of missionary nuns who currently make the Reyes House their convent. We wouldn’t want to kick them out, would we?
A final negative was the asking price: an exorbitant PHP 20 million for house and lot, or just PHP 10 million if the purchaser was a religious congregation. (To qualify for that 50% discount, I should seriously consider becoming the abbot of my own self-founded group of cloistered friars. I’ll call it “The Akyat-Bahay Monks.”) If we assign a zero value to the house (which property appraisers would probably do), that would be nearly PHP 12,000 per square meter, or PHP 6,000 with the discount – in either case clearly too much for what is just non-income-generating residential property in an old Philippine town. And one mustn’t forget the additional investments needed to fully renovate the house and make it habitable in the 21st century sense – e.g., more toilets and bathrooms – that will cost any new homeowner a pretty penny.
In summary, despite the restorable condition of the house and the good size of its yard, this would be a rather problematic acquisition on at least four counts: (1) bad vibes from the wakes next door and the Mormons behind, (2) elementals up and about, potentially disturbing any resident children (and maybe some childish adults), (3) the prospect of appearing to kick out the resident nuns, and (4) too high an asking price.
We did offer to purchase just the house, and relocate – rebuild – renovate it. (Hopefully the elementals won’t come along – I was assured by those in the know that they would not, as these were anchored to the land rather than to the wood of the house – whatever.) The owners however were firm in wanting to sell the house and lot together. (I can’t really blame them – who would want to buy an empty lot next to a funeral chapel and to the Mormons, and full of “dwende” besides?)
We then offered instead to purchase the house’s furniture and fixtures – we could use those original Art Nouveau lamps even in our current, and certainly in our future, house. The antique mirrors were not bad either – you don’t see those authentic designs any more these days. And those transitional Art Nouveau-to-Art Deco chairs in the living room, the platera, the lansena, and the two chests, and especially the five-segment magic table – all those were worth acquiring. Sadly, none were for sale, at least not without the house and lot.
We just closed this inquiry with our standing offer to buy the house and all its contents, which the Reyes heirs may want to keep in mind in case they decide to split up the sale into discrete components.
As things stand, and with all the aforementioned negatives, one wonders, what is the best use of this property? The way I see it, it should go to people who are unaffected by the negative effects of wakes, Mormons, and dwendes. Which means, if you follow my analysis, it should go to the nuns. I seriously believe that the owners should just donate the property to them. We can still offer to purchase the house and relocate it, so that the nuns might build a proper cloister and chapel on the land.
In any event, I’m sure that George Bush is relieved that he doesn’t have to wrestle with choices like these in HIS White House.
13 Comments
overtureph wrote on Nov 24, '06
Very nice site. I was in Malolos last January for the Santo Nino fiesta and was able to pass by this house. I was also fortunate to be able to visit the old Bautista house and was able to talk to Mr. Bautista. But I failed to ask him as to why the upper story of his house have no bedrooms as these where located at the ground floor. Do you think the house was reconfigured?
It's sad that (some) old houses are not being occupied by the descendants of the original owners or builders. Left to caretakers or left to decay. Kahit bahay nauulila rin pala. I also think most Filipinos have little appreciation for heritage structures as such we have non-descript towns and cities with structures looking like shoe boxes and bland design. Thanks for sharing your adventures or journies with us. All the best. Conrado |
rally65 wrote on Nov 24, '06
Conrado -- thanks for visiting. I'll report on my akyat-bahay visit to the Bautista House some time in the near future -- watch out for it.
|
arcastro57 wrote on Nov 24, '06
Take it! Take it!
Or convince the owners to have a grand garage sale. You take the furniture, I'll take the chandeliers! |
kalikun wrote on Jan 13, '07
Excellent site. You should have your own TV show featuring old houses. Just looking at your photos make me want to go back home and explore the Philippines more.
|
rally65 wrote on Jan 13, '07
Thanks for the positive feedback.
That would be some scary TV show -- trawling through dilapidated and spooky old houses and presenting something a la "Lifestyles of the Rich and Famous...One Hundred Years Ago." And besides, I don't think I can even begin to measure up to Robin Leach. So I guess we'll stick to the blog format for now, unless some TV network comes calling. Ha! Ha! |
kalikun wrote on Jan 14, '07
Forget about Lifestyles of the Rich and Famous; it's so passe. There is a show here in the States that's called That Old House. They feature ancestral houses; some are being renovated. It's very interesting and educational. That's what we need in the Philippines so our people will learn how to preserve our heritage. It's a good idea to show the dilapidated state of each houses to call attention to people who care like us. If I had the money I would produce such a show. We also have magazines such as Country Living, Country Home etc. It influences city people to buy old houses in the country and renovate them. Me and my partner have done this. You're doing a very good job. I'm so impressed. I keep checking your site.
|
rally65 wrote on Jan 14, '07
That sounds like a very good show -- pity that it doesn't seem to have been shown on Philippine TV yet. I like the fact that it inspires urbanites to go out and acquire old houses and renovate them. There are plenty of such houses in the Philippines that are begging to be saved, as you might have already learned from the articles on my site.
|
wilbrey wrote on Sep 5, '08
So, ganun pala istorya ng bahay na ito. That was a very nice, should i say, anecdote on this ancestral "White House". It was documentation in itself and you have really covered the interesting facts well. Reading the latter part, i can't help but laugh. Sige na Leo, magtayo ka na kasi ng sarili mong religious group. This house should make a good base for your 'Akyat-bahay monks". Then you'll make periodic pilgrimages to some mountains ( huwag sa Mt. Banahaw, marami na dun ). Then you'll surely attract many devotees and followers and when the owners see it, who knows, they might slashed the price even further, say 60%-70%. Don"t be bothered by the "duendes" and "kapres", i believed they are really harmless. Hahaha ! The moment a religious congregation of male monks set foot in that property, they might even flee for other "bahay na batos" You know, i hear the old folks often recount stories of these "elementals" being smitten with pretty, mortal maidens. The reason they've stuck there is not solely for the land but the nuns currently occupying the house. Surely, some young, pretty nuns have become their object of attention, hahaha! The problems is if like in humans, there are also the so called 'third sex" in their race
By the way that pastel painting was my featured artwork in the book "Structural Art by Philippine Artists" published by Carlos Arellano. The book on Bulacan arts and culture that i've told you about where i and my father was included " Bulacanana- A Heritage of Artistic Excellence" by Amadis Ma. Guerrero was available for sale at Hiyas ng Bulacan arts and culture office. It is priced at P 2t. |
addiereyes wrote on Oct 3, '09
thank you for showing this, i'm one of hermogenes' great-grandchildren, my lolo was his son adolfo. i've been back to the philippines several times, but have yet to visit bulacan and see my ancestral home
|
rally65 wrote on Oct 3, '09
addiereyes said
"thank you for showing this, i'm one of hermogenes' great-grandchildren, my lolo was his son adolfo. i've been back to the philippines several times, but have yet to visit bulacan and see my ancestral home"
You must visit your ancestral home on your next visit. Just ask your many relatives to take you there.
|
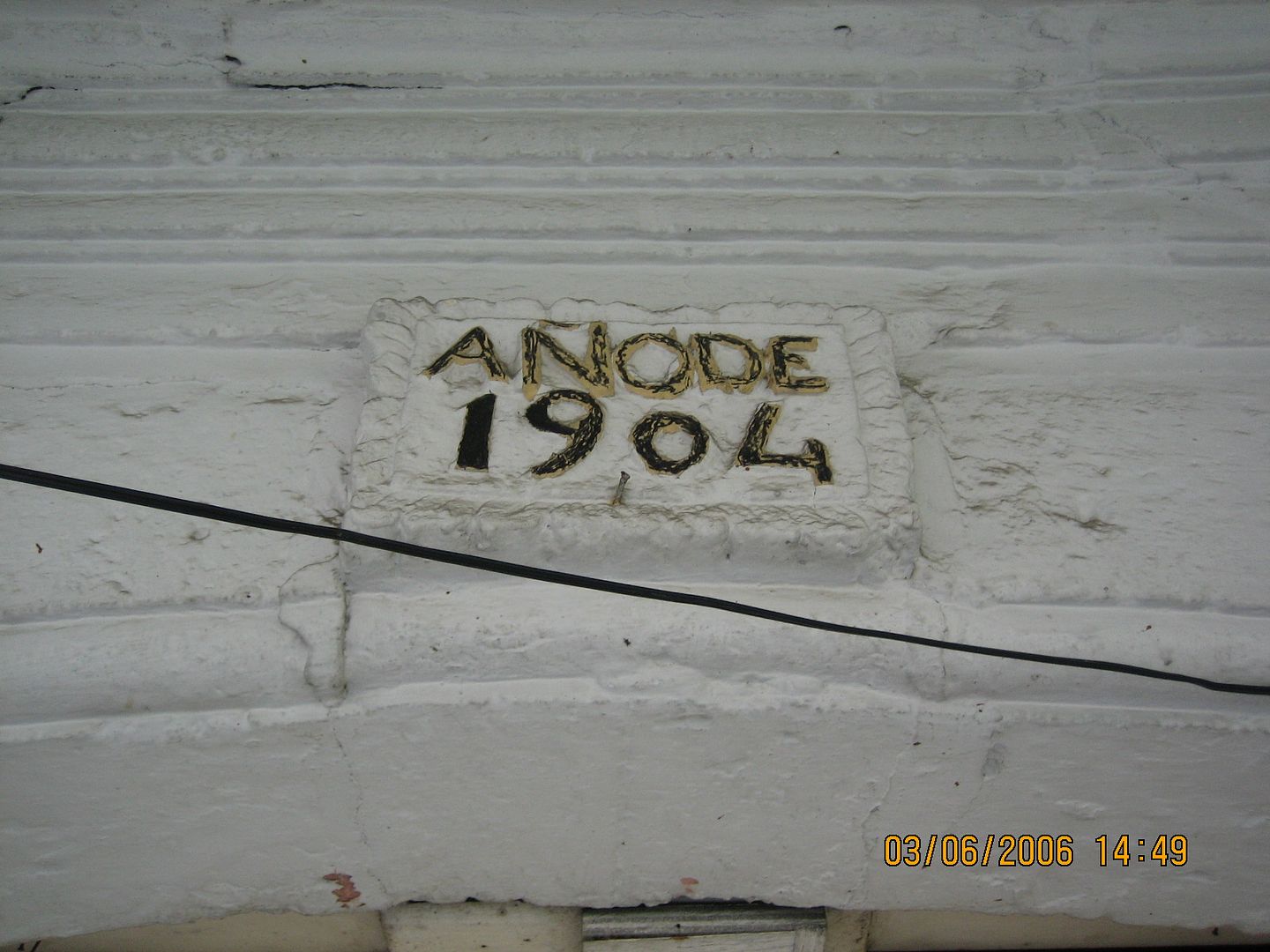
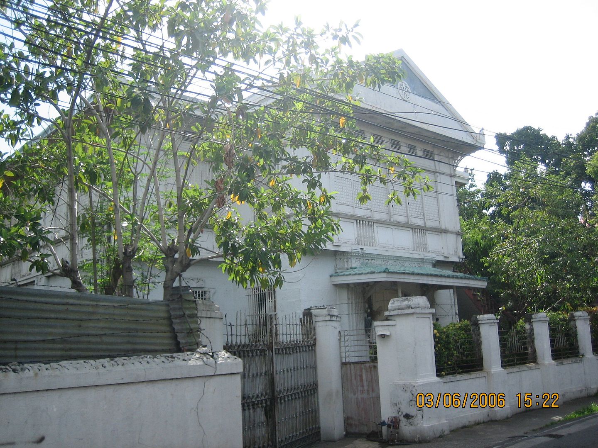
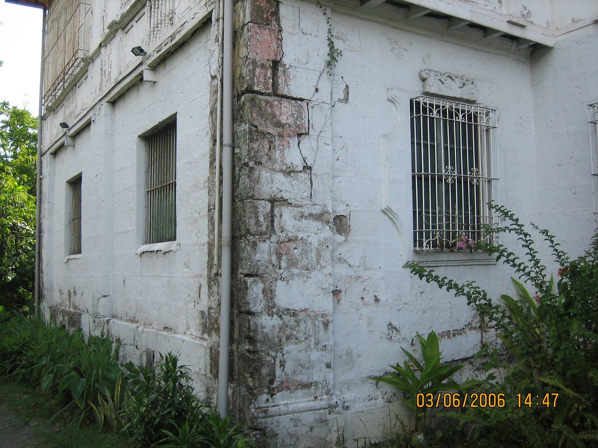
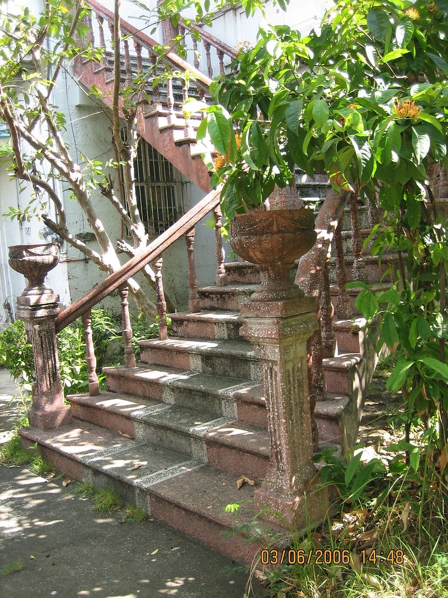
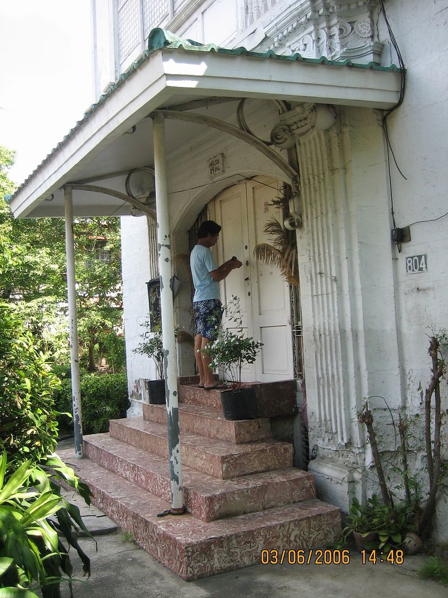
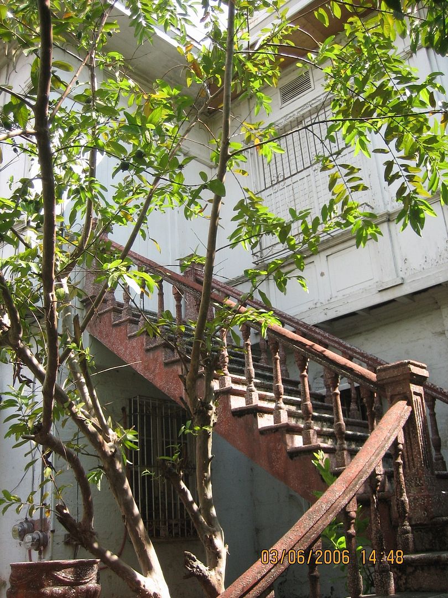
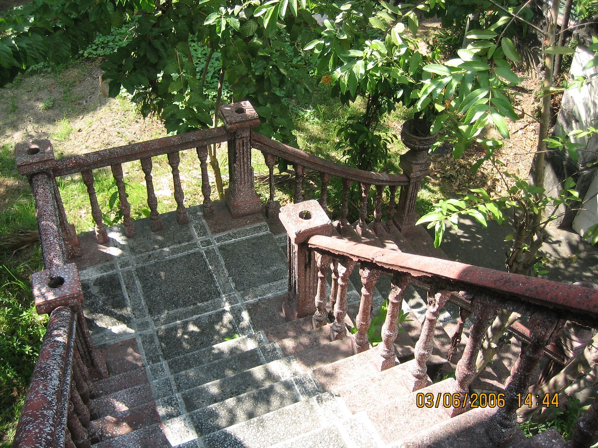
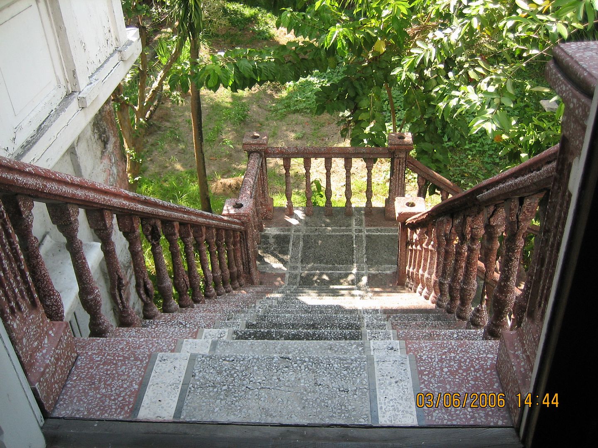
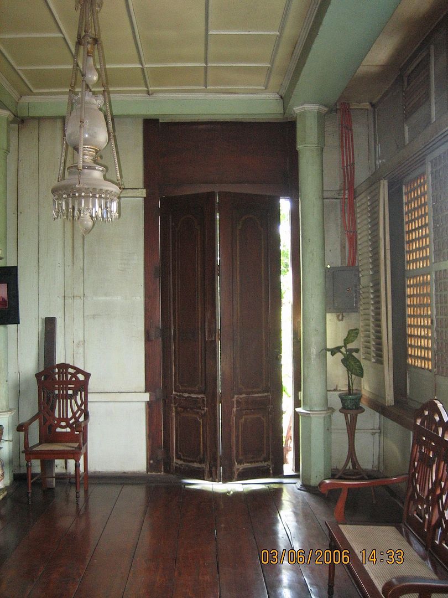
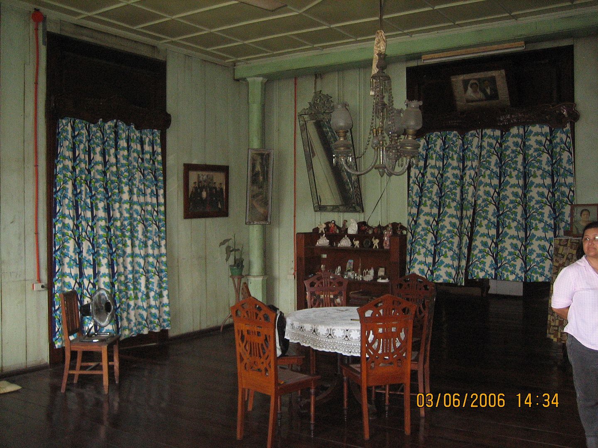
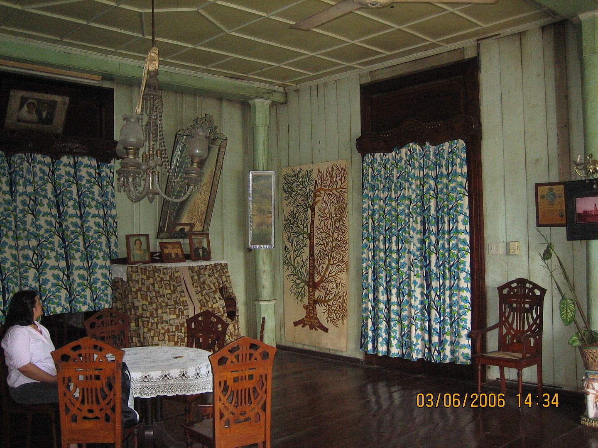
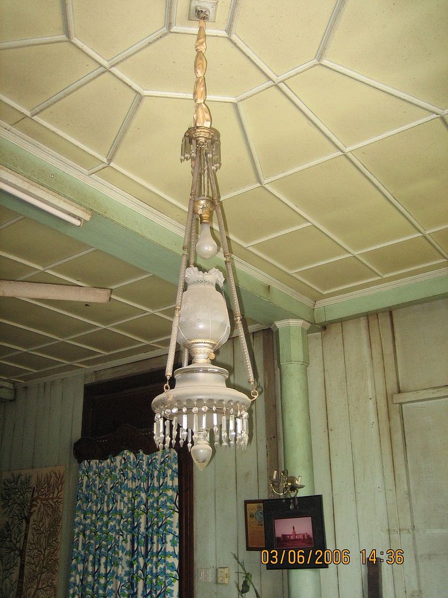
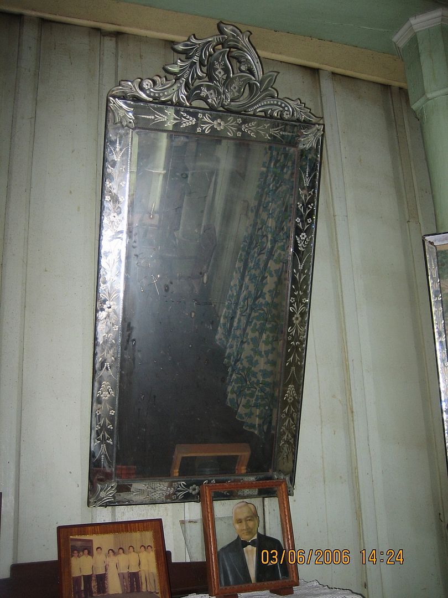
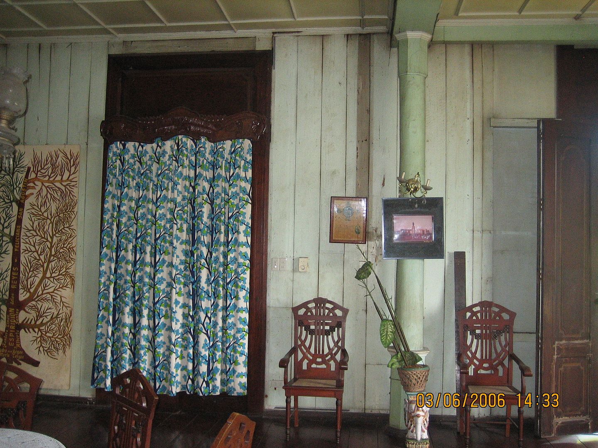
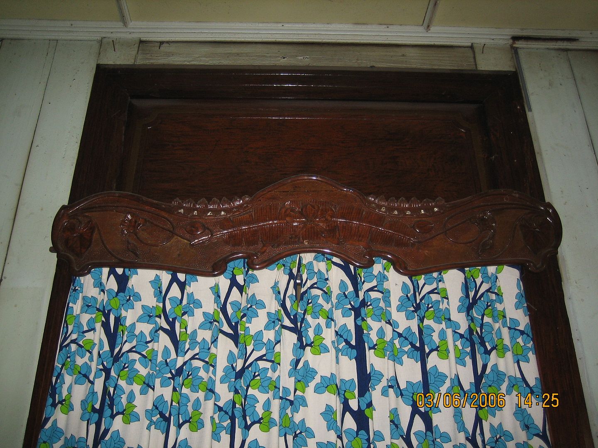
_1371617617_067e3d5b1f_o_3vFvuXjdQnqPA7JdC1esjB.png)
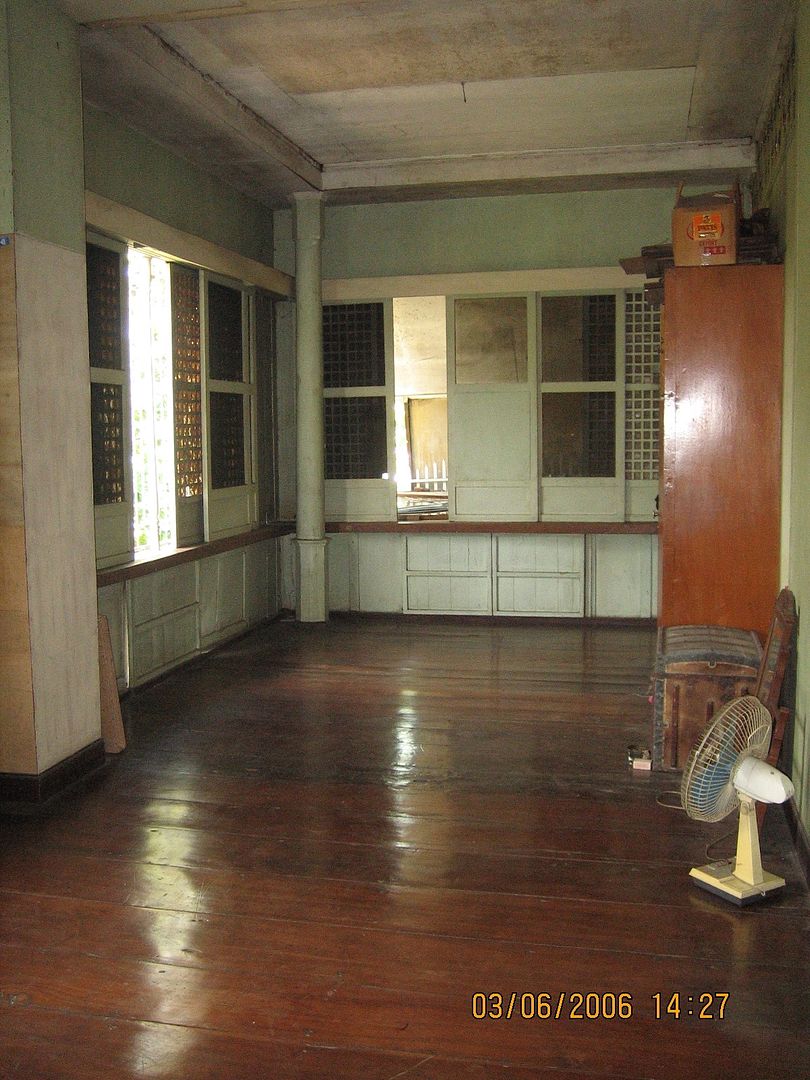
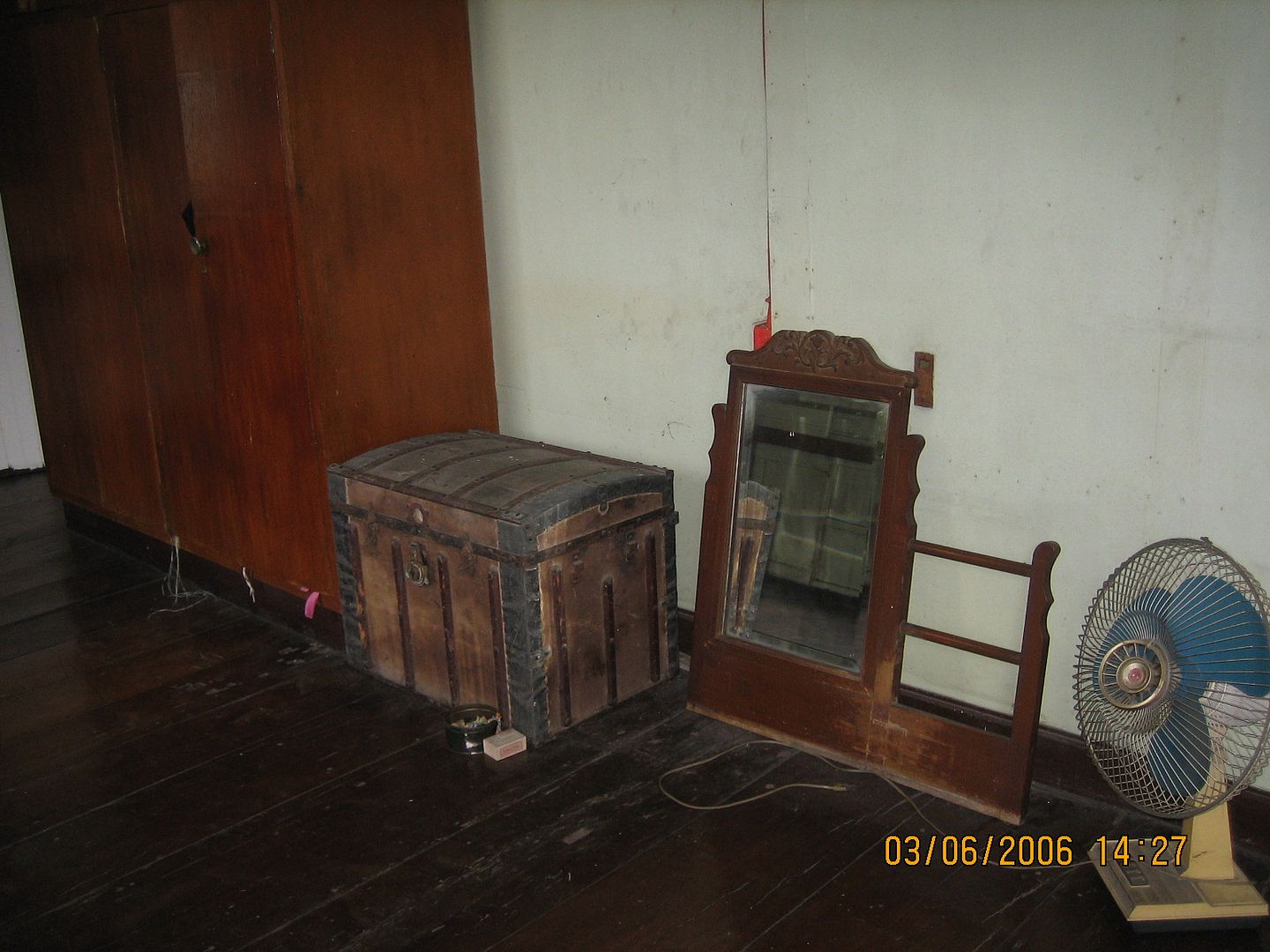
_1371618523_1ee0badc69_o.png)
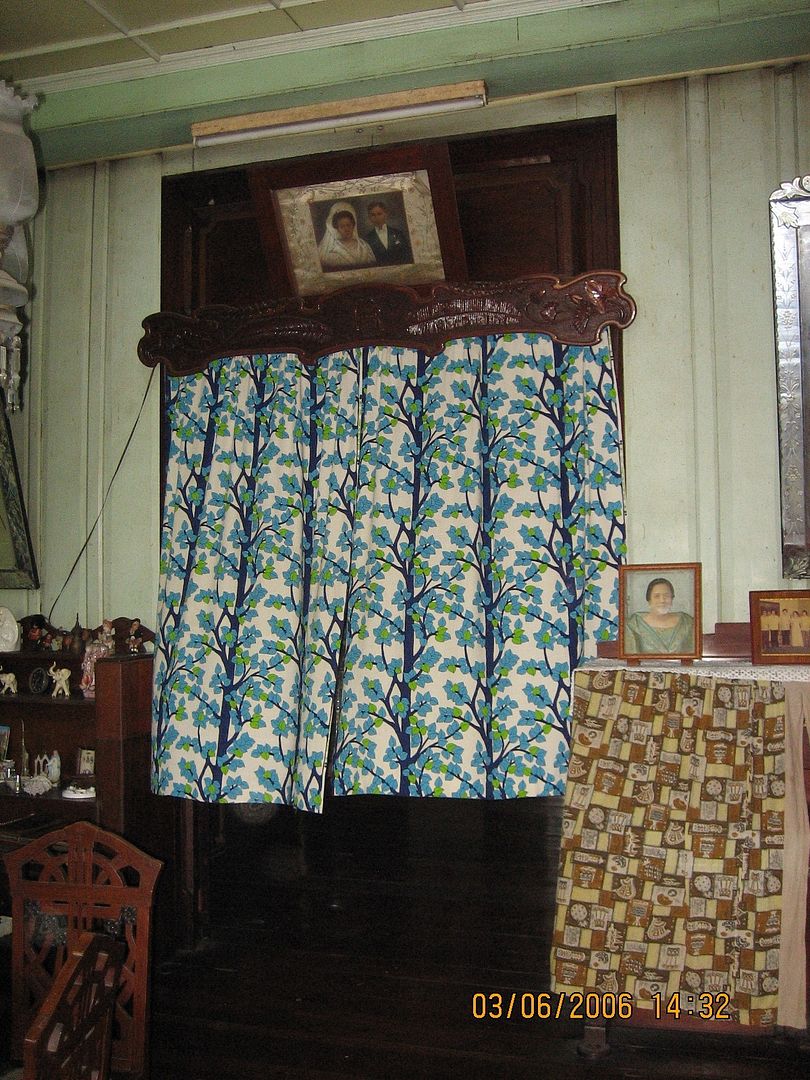
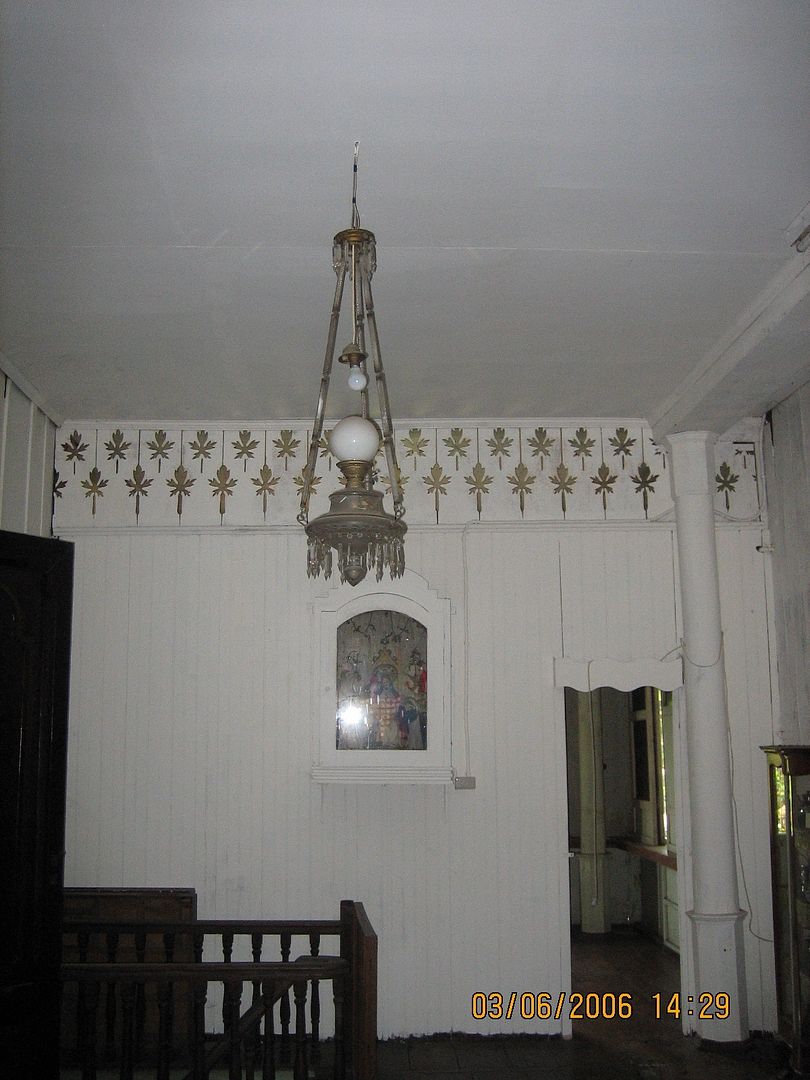
_1371619633_ee05904783_o.png)
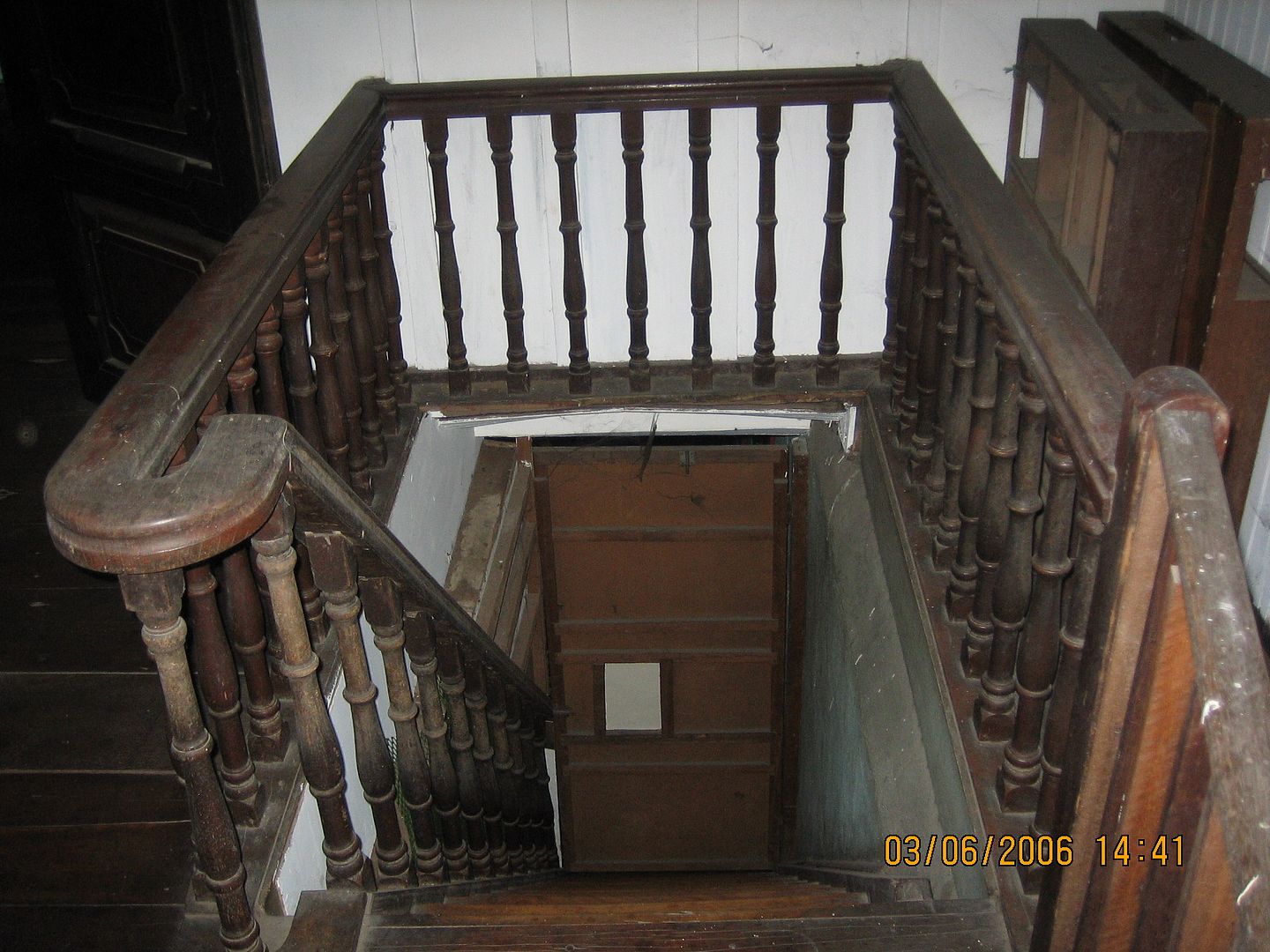
_1371619411_069aa60551_o.png)
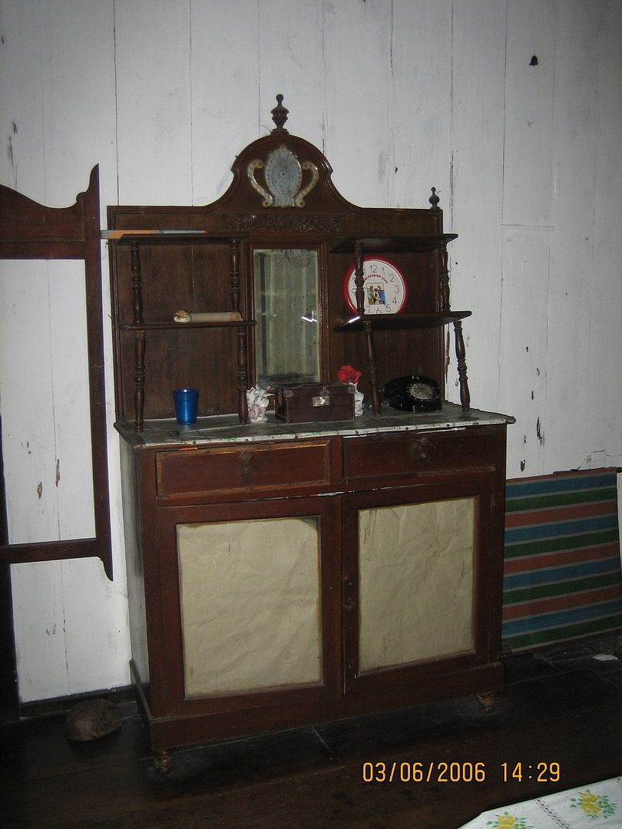
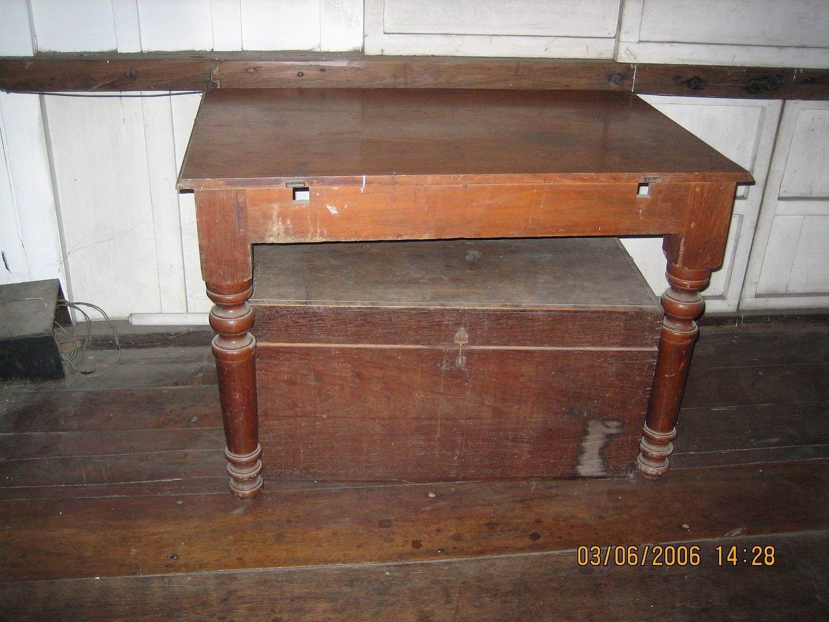
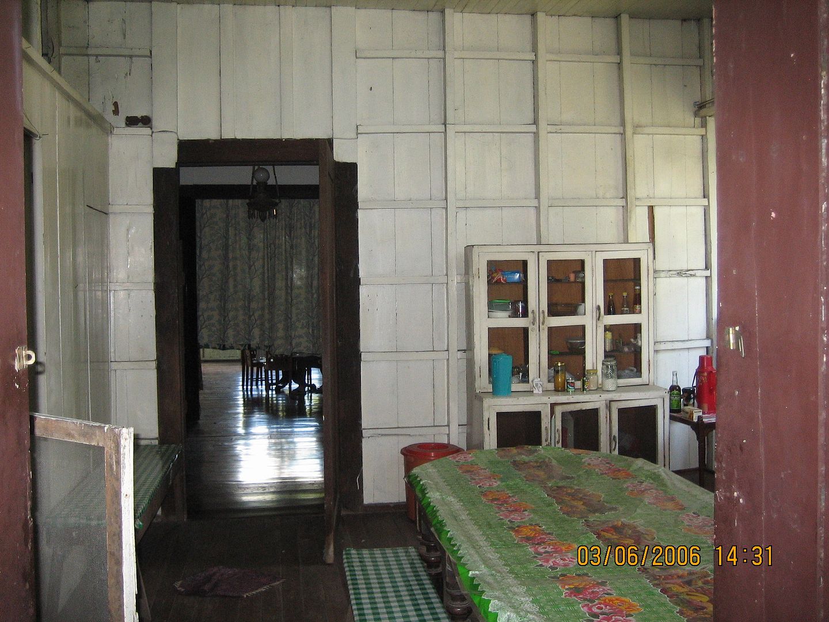
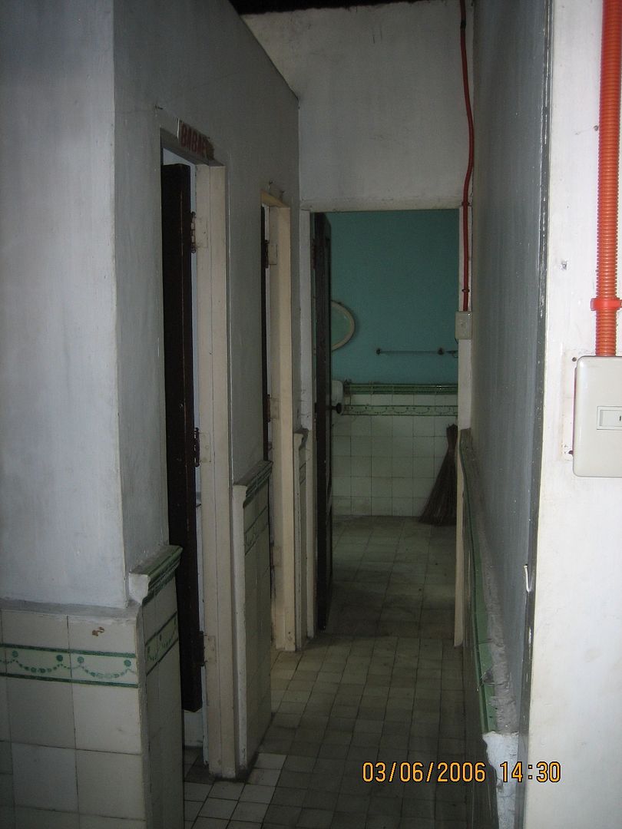
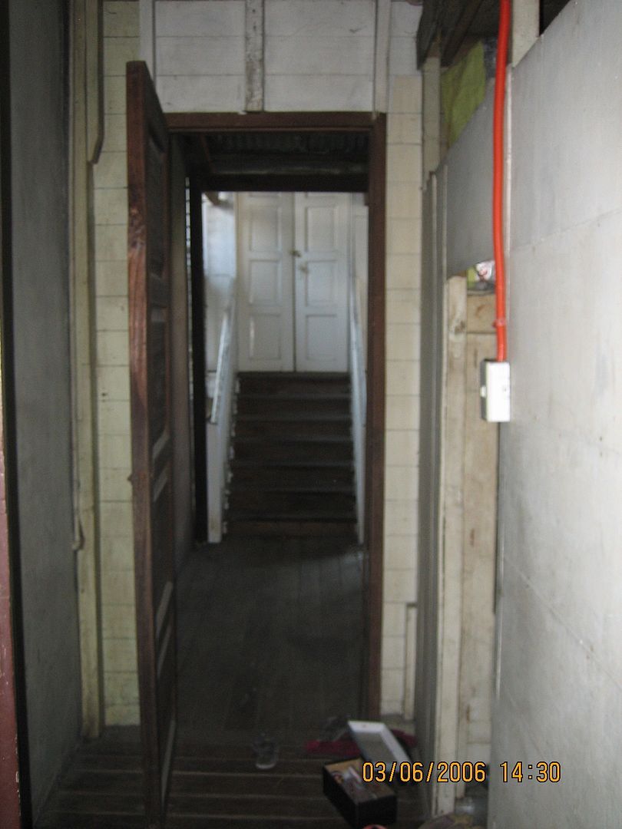
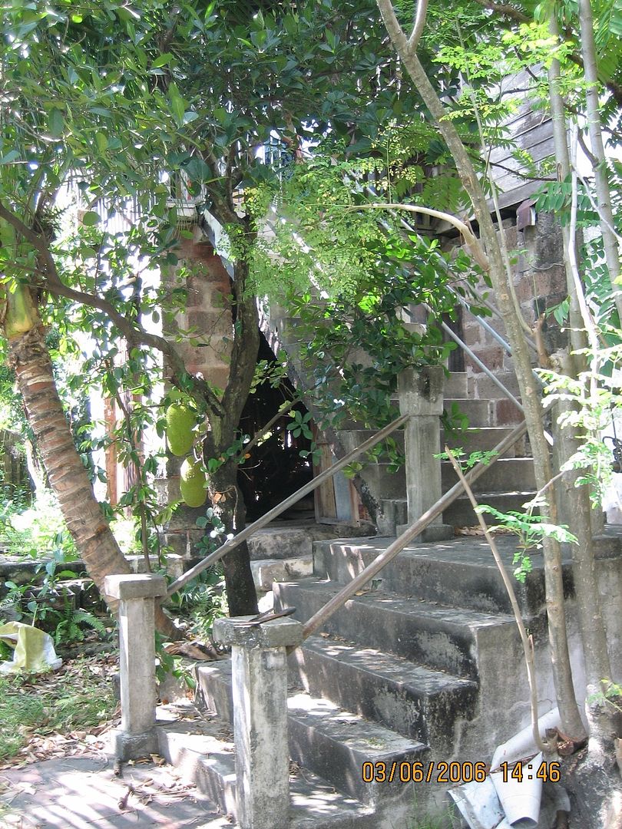
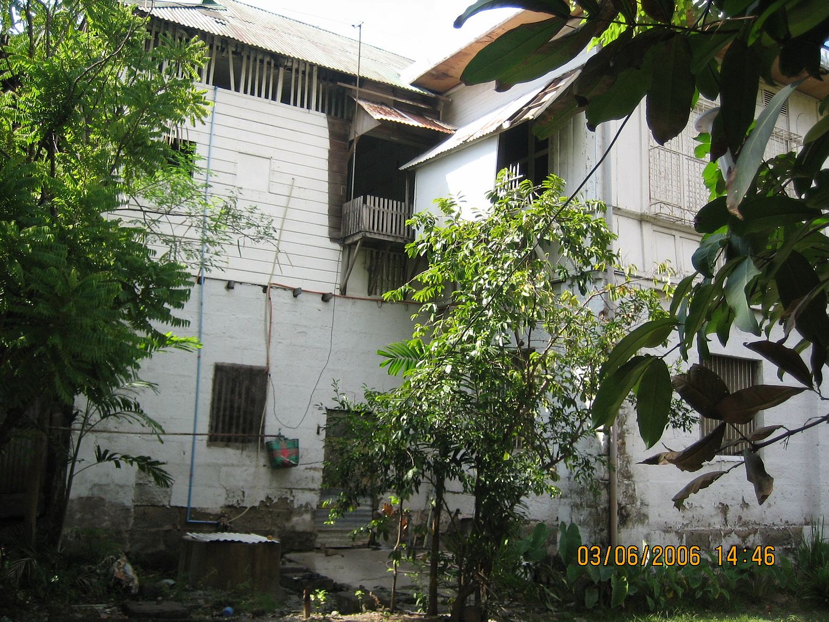
No comments:
Post a Comment