Very shortly after the New Year in 2009, I was fortunate to have gotten the opportunity to do my first Akyat-Bahay to Pampanga. I happened to be visiting the town of Mabalacat on January 3rd, and one of our stops was this most interesting ancestral house.
It was no longer inhabited by its original residents, and the Mount Pinatubo eruptions nearly two decades previously had caused a fair amount of damage, but it still stood on its quiet residential street a short walk from the center of town.
It was set a generous distance away from the street, from which it was separated by a wrought-iron fence punctuated by urn-topped posts
and its expansive forecourt had to be traversed from the gates
on the left side of the façade
This was the house of Rafael Morales, a lawyer, sugar planter, and businessman. Born in Mabalacat in 1893, he completed building this house in 1925 for his wife and two daughters.
The house’s modest size despite its very spacious riverside lot was presumably dictated by the owner’s small family size. The main body of the house is just two bays wide,
when a three-bay or wider structure could easily be accommodated with lots of space to spare.
However, modesty did not mean that decorations and details found in the grandest houses of the early 20th century were eschewed, including colored glazing in the windows and intricate cut-out designs under the eaves.
However, modesty did not mean that decorations and details found in the grandest houses of the early 20th century were eschewed, including colored glazing in the windows and intricate cut-out designs under the eaves.
Making our way to the main staircase, we find that in fact there are two entrances to the house, one up the staircase to the second storey,
and one just perpendicular to it from the bottom landing, directly to the ground floor, through a set of double doors.
By the time this house was built, it was no longer customary for large houses to make use of the ground floor as a mere storeroom, as in the zaguans of the previous generation of houses. In the present case, the master of the house was a busy lawyer, planter, and businessman, therefore the ground floor was designed to be his spacious home office.
The original wide wooden floorboards of this ground floor office were still in place,
The original wide wooden floorboards of this ground floor office were still in place,
though they probably now needed to be refinished and repolished to revert to their original dark brown color.
By the time of our visit, the Morales heirs had lent the property to a small religious order, who was then using it as their seminary to prepare candidates for the priesthood. Don Rafael's large ground floor office had therefore been repurposed by subdividing it into smaller rooms to become cells for the seminarians.
Off to one side of the ground floor was a slightly steep but beautifully balustered wooden staircase.
This no doubt allowed Don Rafael to quickly slip out and up in case business matters of the day got testy. We take this private route
and find ourselves emerging inside what might have been a storage or utility room on the second floor,
illuminated by glazed window panels as on the façade.
Exiting this room via its double doors
leads directly to the hallway, which runs from the front of the house to the dining room at the rear.
At the front end of the hallway
is the original living room
now used by the seminarians as their private chapel.
From this living room, the original residents could have easily monitored the comings and goings of visitors and servants through their front gate
as well as their then across-the-street neighbors living in another once-grand mansion
with its own separate on-premises kamalig (warehouse for agricultural produce)
both of which had apparently also been damaged by Pinatubo ashfall and the proverbial elements and passage of time.
Back in the hallway,
Back in the hallway,
visitors and residents can look out from these row of sliding window panels
as long as chauffeurs maneuver skillfully between the trees.
Still in the hallway, and right next to the room with the staircase that led directly from the ground floor,
is the master bedroom – apparently the sole bedroom in the house originally. This unusually modest number of chambers is no doubt due to the original owners' small family size. It is accessed via double doors
identical to those of the neighboring staircase room.
Sadly, the original pierced transom panels above the walls in this section have gone missing.
And while a new sturdy red metal roof has since substituted for the house’s original one damaged by Pinatubo ashfall, the original coffered ceiling inside has had to be replaced by a more modest one made up of ordinary plywood panels.
Directly opposite the master bedroom’s doors is the entrance hall-porch
from which one emerges after ascending the stone staircase of the main entrance that we saw previously from outside.
Some original architectural details in this area have gone missing,
likely also damaged by Pinatubo ashfall (or the neglect of previous transient residents), and some floorboards are broken and now need to replaced.
Thankfully, many pierced panels still remain, including these above the main doorway directly opposite the master bedroom
which not only incorporates the master’s initials but also a farmer's plowshare, emphasizing the significance of agriculture in the family’s affairs.
Another preserved transom panel in the entrance hall-porch incorporates scales of justice in its design, obviously representing one more of the multi-skilled master’s professions.
And above the main entrance
approached directly from the stone staircase
is another preserved transom panel, this one clearly indicating the date of the house’s completion (seen here from the interior, in reverse).
We trundle ourselves back through the main entrance, and make a left turn from the entrance hall-porch into the hallway, and find ourselves in the house’s dining room.
The original dining furniture had long since been taken away; instead, this larger-than-life-sized figure of a Resurrected Christ
was the room’s only furnishing, awaiting the seminarians’ installation in their private chapel out front.
The dining room itself is in very bad condition,
The dining room itself is in very bad condition,
with many structural details missing,
making it quite dangerous to walk through, actually.
At the far end of the dining room was a pair of double doors
that leads to the kitchen. Unfortunately, the kitchen is now gone,
another victim of ashfall. But should the owner-heirs or the religious order-residents decide to reconstruct it, it should not be too difficult, since the posts delineating its perimeters are largely still in place.
At the far end of what was once the kitchen can still be seen the original balustered azotea or rear stone balcony, which should also aid in any reconstruction initiative.
Fearful for our physical safety, and realizing that each step on the floorboards only contributes to their further deterioration, we hurriedly make our way back to the hallway
through the entrance hall-porch and down the main staircase
to the outside of the house. There is a curious space under the staircase.
Walking down the driveway, we view the house from its left-side elevation, and get a good look at the entrance hall-porch from the outside,
which has the garage for the family car underneath it.
And a second family car might have fit right under the dining room (though unwary diners might come crashing through that ruined floor).
Further down toward the back yard and by the river is the rear staircase
leading to what was the azotea.
We can ascend it and pretend that it’s still there.
And descend afterwards
without any need to pretend that this has been a most interesting first Akyat-Bahay visit to Pampanga.
Many thanks to Alex Castro for the archival photo of Rafael Morales and for arranging the visit.
Originally published on 9 January 2011. All text and photos copyright ©2011 by Leo D Cloma. The moral right of Leo D Cloma to be identified as the author of this work has been asserted.
Many thanks to Alex Castro for the archival photo of Rafael Morales and for arranging the visit.
Originally published on 9 January 2011. All text and photos copyright ©2011 by Leo D Cloma. The moral right of Leo D Cloma to be identified as the author of this work has been asserted.
Original comments:
arcastro57 wrote on Jan 10, '11
You really have an eye for details, Leo. I can't believe you memorized the configuration of the house! You have enough materials for a book. The space underneath the dining room, I remember, used to be an all-purpose work area for the car mechanics, for the carpenter, etc. The space under the azotea used to house giant woven palay containers. There was a small garden patch under the cement staircase before.
|
rally65 wrote on Jan 10, '11
Well, it was not difficult to remember the house's layout as it is really quite modest in size.
I really hope that someone would restore it -- it should not be too difficult nor too costly as it is not very large anyway. Thanks again for making the arrangements for us two years ago. |
arcastro57 wrote on Jan 10, '11
BTW, the carved arches that defined the rooms were dismantled by the family. Lolo Paeng's daughter, Leonor (the other daughter is unmarried), is married to Jose Hizon of Mexico (who is a close relative of the owners of the Mexico house we recently visited). Their youngest child is Rico Hizon, who is a news anchor of BBC based in Singapore.
|
rally65 wrote on Jan 10, '11
I suppose that was to preserve them -- but then they can be copied, and the copies put in their place.
I do hope that the heirs get around to restoring this. It would be a pity to just let it fall apart. At minimum it would be a great weekend or extended vacation retreat for city-based folks (assuming the religious order does not intend to stay forever). |
arcastro57 wrote on Jan 11, '11
I think they were incorporated in their resort house somewhere. Some of the seminarians have gone--only about 2-3 people remain in this house, so it's a little more rundown now than the last time you saw it.
|
rally65 wrote on Jan 11, '11
So the owners have no plans to restore this? I wonder what's going to happen to it eventually. A real pity.
|
overtureph wrote on Jan 12, '11, edited on Jan 12, '11
Another beautiful house deteriorating. I wonder why (?) some ancestral or heritage houses despite being habitable are abandoned or left to decay even at times the descendants can afford to have it restored. This still puzzles me up to now thet even for some if not most old families how come they let this happen to their ancestral houses and yet so proud of their family history or name.
Sorry Leo, I don't mean to rant. |
rally65 wrote on Jan 12, '11
In some cases that I've seen, it's because the houses have been willed to or otherwise inherited by less-wealthy branches of the family, who may not be able to afford to maintain the house.
In other cases, it's simply because the original owners have died intestate, and the house is now jointly-owned by several dozen present-generation members. Obviously, if everyone owns something, no one feels responsible for it. But it does not seem that either of these reasons applies in the case of this Rafael Morales House, since it was a small family to begin with and there are not many heirs in the present generation, who appear to be able to afford the required restorations. |
arcastro57 wrote on Jan 12, '11
They have donated the house to the religious order, so I heard.
|
arcastro57 wrote on Jan 12, '11
My granduncle only has two children--all Makati residents. One aunt is sick and unmarried. My other aunt is married, but all her children reside abroad.This house--since the 50s--has been under the care of relatives. At one point, we were even caretakers of the house, and oen uncle lived here for years. It was still well-kept then. But then they passed away too, and the children flew the coop, leaving the house empty. Mt. Pinatubo did the most damage to the house, and for years, it was abandoned, until a squatter family sought refuge in the house, causing more damage.
|
rally65 wrote on Jan 12, '11
Well, I hope that the religious order can afford to do the right thing for this house, and that they do not just demolish it.
|
overtureph wrote on Jan 12, '11
Then it won't be long before it gets demolished if thats the case. The clergy in this country has a terrible record when it comes to heritage conservation.
|
arcastro57 wrote on Jan 13, '11
Yup, that will be the sad fate of this house. As relatives, we can't intervene. The Moraleses are known for their philanthropy--they donate (lands for churches, missionaries), but don't sell property. They are not attached to material things. A cousin of mine once offered to buy this house--just like a dozen or so people who had the same interest--, but they declined, subscribing to the belief that 'what the Lord gives, the Lord will take away".
|
rally65 wrote on Jan 13, '11
arcastro57 said
Yup, that will be the sad fate of this house. As relatives, we can't intervene. The Moraleses are known for their philanthropy--they donate (lands for churches, missionaries), but don't sell property. They are not attached to material things. A cousin of mine once offered to buy this house--just like a dozen or so people who had the same interest--, but they declined, subscribing to the belief that 'what the Lord gives, the Lord will take away".
It may seem pious to not be attached to material things, or to believe that "what the Lord giveth, the Lord taketh away," but I think that these ideas are downright loony.
(Believe me, it takes one to know one. Ha ha ha.) |
arcastro57 wrote on Jan 13, '11
Now you know why even if I like old things and even if I like this house, it's useless chasing after it.
|
arcastro57 wrote on Jan 13, '11
The initials QM and PG carved on the pierced panel refer to Quentin Morales and Paula Guzman, the parents of Rafael Morales, who initially funded the building of the house for their favorite "bunso".
|
rally65 wrote on Jan 13, '11
arcastro57 said
The initials QM and PG carved on the pierced panel refer to Quentin Morales and Paula Guzman, the parents of Rafael Morales, who initially funded the building of the house for their favorite "bunso".
Thanks for the information, Alex.
Remind me again -- how are you related to Rafael Morales? |
rally65 wrote on Jan 13, '11
arcastro57 said
Now you know why even if I like old things and even if I like this house, it's useless chasing after it.
The suggested retort to "dualists" who say that they are "not attached to material things" (modern-day incarnations of those medieval heretics who believed that "all things of this world are evil") is to point out to them that all material things are still God-given and are also a part of His Creation.
It is therefore sacrilegious to neglect them, or to allow them to deteriorate, or to otherwise not care for them with the required diligence that all of God's creations deserve. But I guess that the (former) owners of this house could not care less for such arguments. |
arcastro57 wrote on Jan 15, '11
Rafael Guzman Morales and my paternal grandmother, Patricia Guzman Morales, are siblings. They are the youngest son and daughter of Quentin and Paula, respectively. They were given adjoining lots (so that's why we're next to his old house).
|
arcastro57 wrote on Jan 15, '11
Well, they thought (and we thought) that the house would be cared for by these religious people, it turns out that certain leaders in the group have other vested interests.
|
rally65 wrote on Jan 16, '11
arcastro57 said
Well, they thought (and we thought) that the house would be cared for by these religious people, it turns out that certain leaders in the group have other vested interests.
"Other vested interests" -- meaning, demolishing the old house and selling off the lot in smaller pieces?
|
arcastro57 wrote on Jan 17, '11
Like using the house as a headquarters for their moneymaking ventures, in cahoots with some locals.
|
rally65 wrote on Jan 17, '11
arcastro57 said
Like using the house as a headquarters for their moneymaking ventures, in cahoots with some locals.
Ow? What sort of money-making ventures? And what happened to their seminary?
|
arcastro57 wrote on Jan 18, '11
The original Rector was re-assigned to Marikina, then sent to the U.S. for further studies. His replacements turned out to be crooks. They acquired the services of a local "agent" who solicited fees for Masses, house blessings, etc. (with matching commissions). This is definitely against the Mission house rules (they are supposed to be missionaries!), and the mother house found out, so the people there were put under investigation. In the meanwhile, the seminarians left one by one. siguro disillusioned.
|
rally65 wrote on Jan 18, '11
arcastro57 said
The original Rector was re-assigned to Marikina, then sent to the U.S. for further studies. His replacements turned out to be crooks. They acquired the services of a local "agent" who solicited fees for Masses, house blessings, etc. (with matching commissions). This is definitely against the Mission house rules (they are supposed to be missionaries!), and the mother house found out, so the people there were put under investigation. In the meanwhile, the seminarians left one by one. siguro disillusioned.
How disappointing. So is anyone still resident at this house? And do your Morales relatives know about these developments? (Isn't it a sign that they erred in donating it?)
|
arcastro57 wrote on Jan 18, '11
Only the elders are still there, but the whole town is watching them. Yup, I told the relatives about these errant missionaries, but I guess they have bigger, more impt. concerns to attend to.
|
zambaleno wrote on Apr 4, '11, edited on Apr 4, '11
Oooohhh.. I'm so itching to buy something like this, restore it and turn it into a lifestyle museum. For my imaginary house, I envision it to be inhabited by a bachelor gentleman who made a grand tour of Europe (when it was fashionable to make grand tours) and came back with a boat load of furniture and brick-a-brack. He subsequently live a life surrounded by all imaginable comfort and luxury in a grand (but manageable) house similar to this! If only I can find a house to buy....
|
rally65 wrote on Apr 4, '11
zambaleno said
Oooohhh.. I'm so itching to buy something like this, restore it and turn it into a lifestyle museum. For my imaginary house, I envision it to be inhabited by a bachelor gentleman who made a grand tour of Europe (when it was fashionable to make grand tours) and came back with a boat load of furniture and brick-a-brack. He subsequently live a life surrounded by all imaginable comfort and luxury in a grand (but manageable) house similar to this! If only I can find a house to buy....
Quite a number of ancestral houses are for sale in various places -- though they might be in towns that you may never have considered living in. Always better if it's in a locality that has a personal connection somehow, of course. But if you don't mind moving, no problem.
|
zambaleno wrote on Apr 5, '11
But I don't want to move, Leo. Can I just move the house instead???
|
rally65 wrote on Apr 5, '11
zambaleno said
But I don't want to move, Leo. Can I just move the house instead???
A few people have done that, but it's seen as inconsistent with heritage conservation, which favors in situ development.
|
zambaleno wrote on Apr 5, '11
Not necessarily. The purpose of heritage conservation is preserve the house not necessarily the site. Having the site and house is ideal but sometimes one cannot have both. Look at what Joey Panlilio did to Museo La Salle and Jerry Acuzar is doing in Bataan. They have been criticized for removing houses from their location. But is it not better that the house be preserved, albiet elsewhere, rather than allowed to wallow in rack and ruin?
There is a dearth of ancestral houses in my area and those that are available are not suitable for my needs or purpose. I see more and more people coming to San Marcelino for tours (on the way to Pinatubo or the beaches) and I would like to take advantage of that by creating a tourist attraction worth seeing. And because I grew up surrounded by southern antebellum plantation houses as museums, I have a good feel for period restoration. I have my eyes on the Trinidad House in Iba (also uninhabited and deteriorating). If only the heirs would just let it go.... |
rally65 wrote on Apr 5, '11
zambaleno said
Not necessarily. The purpose of heritage conservation is preserve the house not necessarily the site. Having the site and house is ideal but sometimes one cannot have both. Look at what Joey Panlilio did to Museo La Salle and Jerry Acuzar is doing in Bataan. They have been criticized for removing houses from their location. But is it not better that the house be preserved, albiet elsewhere, rather than allowed to wallow in rack and ruin?There is a dearth of ancestral houses in my area and those that are available are not suitable for my needs or purpose. I see more and more people coming to San Marcelino for tours (on the way to Pinatubo or the beaches) and I would like to take advantage of that by creating a tourist attraction worth seeing. And because I grew up surrounded by southern antebellum plantation houses as museums, I have a good feel for period restoration. I have my eyes on the Trinidad House in Iba (also uninhabited and deteriorating). If only the heirs would just let it go....
This is a heavily-debated issue in the Philippine heritage conservation community. Many assert that the purpose of heritage conservation is not only to preserve the house, but to preserve it in situ.
|
zambaleno wrote on Apr 5, '11
Well, to insist on in situ preservation without the money to back it up is rather pointless. Far be it better for someone with the means and the wherewithal to reclaim a house, move it elsewhere and restore it for posterity. That way the house is saved and the heritage maintained. Otherwise, these houses will slowly sink into decreptitude (the majority already are) and soon be lost forever.
Stiff necked but impoverished preservationists can put their money where their mouth is and see how far that gets them! Oh, and good luck with the fundraising effort. Philanthropy is still nascent in the Phil and has a very long way to go! |
melindadidas wrote on May 18, '11
Hi Sir,
I came across your site whilst researching for Ancestral Houses to visit in Pampanga. I'm an incoming senior at one of the universities in QC and my friends and I were planning a day-tour to Pampanga. I was able to create a list of tourist and ancestral heritage sites but I'm not sure if the locations are feasible with our sched. I found this write-up on the net of the Ancestral houses near Bacolor, but I'm still quite confused. We really want to see ancestral houses that are open for public viewing and tourists. Are theses just walking distance from Bacolor Church? "along old highway at the junction stood the 1880s Buyson-Angeles mansion [ pronounced Bwee-son ], the residence of the town’s most social family. A little further down on the opposite side were the 1926 Deomano residence [ originally Joven ] and beside it, the renovated 1860s Chu residence [ originally Joven ]. From the Bacolor Public Market, in front of which was the bust monument of Capampangan Poet “Crissot” Juan Crisostomo Soto, one proceeded up to Barrio Cabambangan. On the left was the 1780s de Jesus mansion, originally belonging to the Alimurung, one of Bacolor’s and Pampanga’s oldest families. Beside it was the beautifully-preserved 1830s Panlilio Santos Joven mansion, which aside from the old parish church At the back of the Panlilio and the de Jesus mansions, on Antera Joven Street, were the contemporary “bahay na bato” style residence of Ambassador Carlos “Charlie” J. Valdes and a part of the old mansion of the Manuel family. A little further up was the old Liongson residence, “Villa Eulalia,” where an expatriate granddaughter maintained an exquisite garden and orchard Across the road was the large and splendid 1850s mansion and the sprawling gardens of the legendary de Leon-Joven family Beside the de Leon mansion, and fronting the church, was the 1920s Panlilio residence. The Panlilios, actually natives of Mexico town, maintained that it was the site of their first residence in Bacolor, which burned in the 1920s then rebuilt. Fronting the church, the Panlilio residence, and the de Leon mansion was the very elegant Art Nouveau-style mansion of the Valdes-Liongson family. After the curb was the 1920s Victorian chalet-style Granda residence. A little further down across the road was the 1920s residence of the musical Palma family. In the 1980s, it was the last house in Bacolor that still had its old “piano de cola” grand piano. Further down was the 1750s Malig mansion, certainly the oldest and the most atmospheric of the Old Bacolor residences. After the municipal hall, one turned right towards barrio Santa Ines, where the 1830s Rodriguez mansion stood. “Bale Sim” [ “house with an iron roof] " Thank you so much! |
rally65 wrote on May 18, '11
I'm sorry, I've not actually done an old-house tour of Bacolor. I suggest that you instead contact Alex Castro (http://arcastro57.multiply.com/) or Ivan Henares (http://www.ivanhenares.com/) as they may be better placed to advise you on what structures in Bacolor still exist (and have not been damaged by lahar in the 1990's).
Good luck on your planned Pampanga tour. |
arcastro57 wrote on May 19, '11
There are no official 'old house tours' in Bacolor. One just has to take chances and see if the current homowner will let you in. Or, if u have a Bacolor connection who knows of these families, he may then arrange a tour for you. Ivan Henares, who is into tours, might be of better help to you..
|
santongpinoy wrote on Oct 21
is this house for sale?
|
arcastro57 wrote on Oct 22
No, it has been donated to a religious order (Servites of Mary) and is being used as their residence.
|
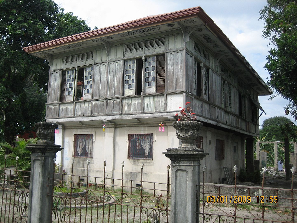
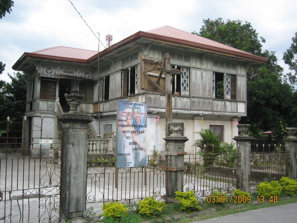
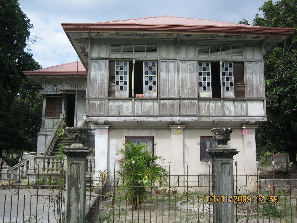
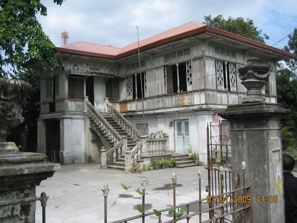
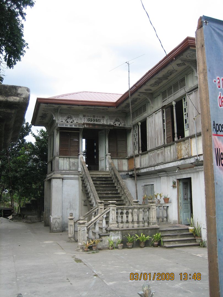
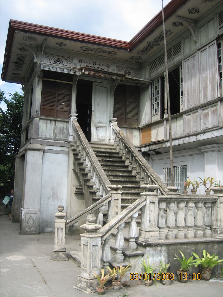
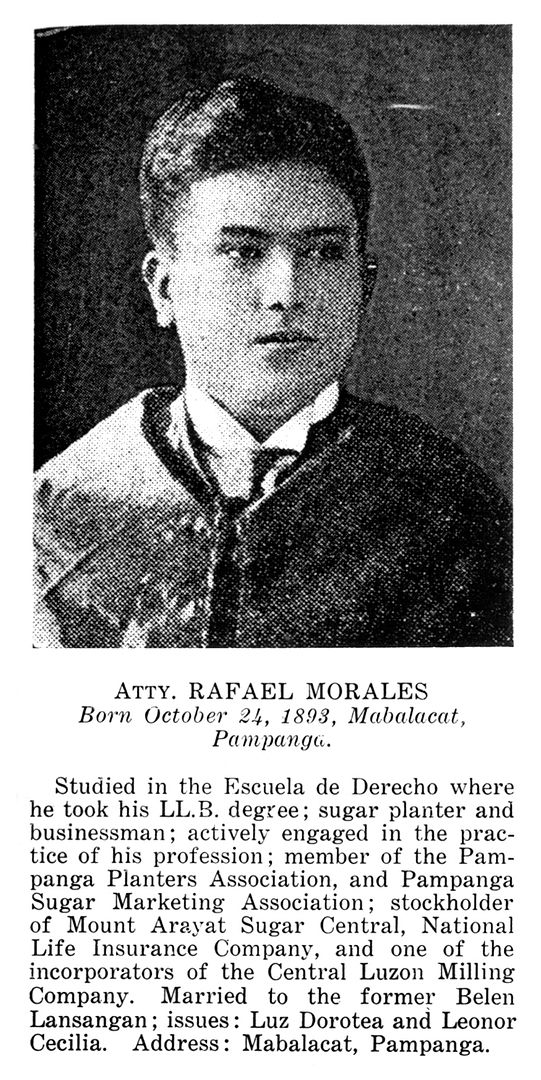
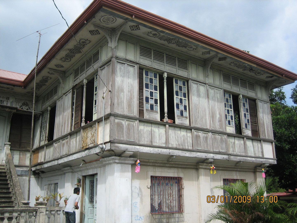
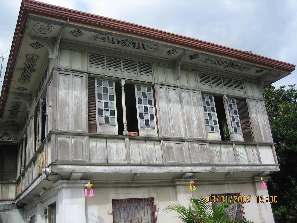
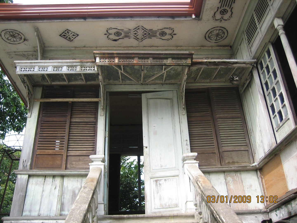
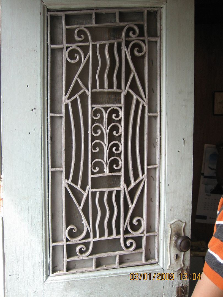
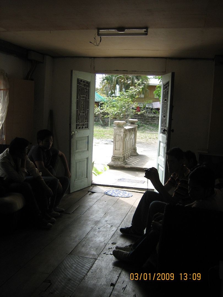
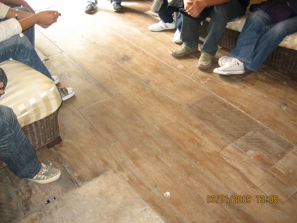
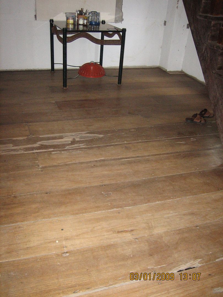
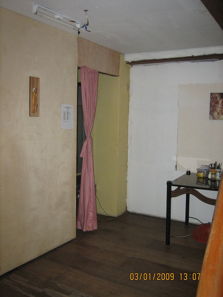
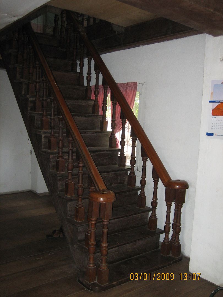
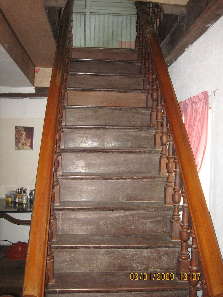
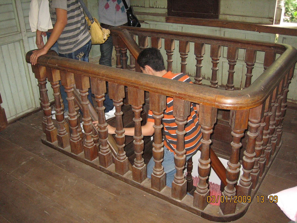
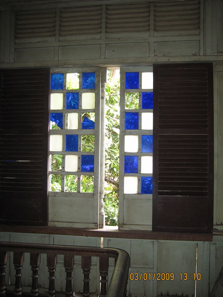
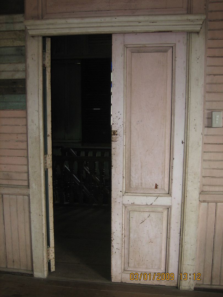
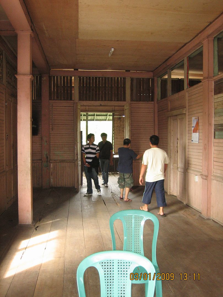
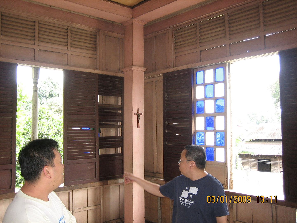
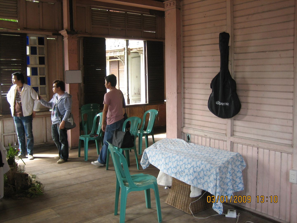
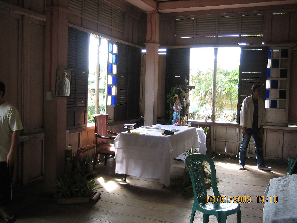
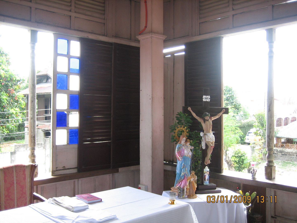
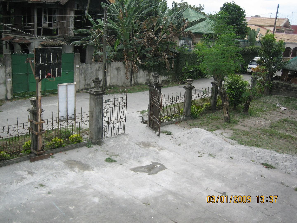
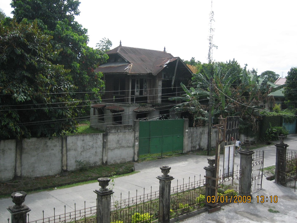
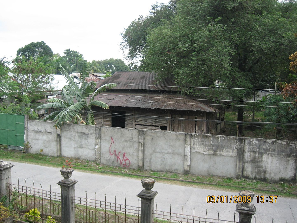
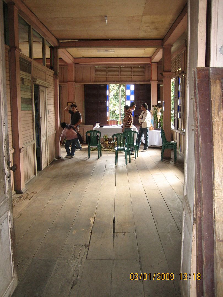
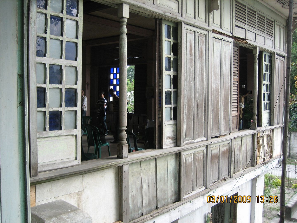
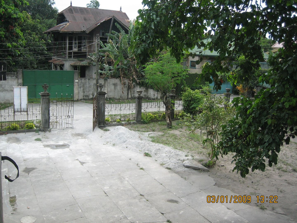
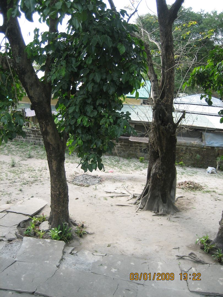
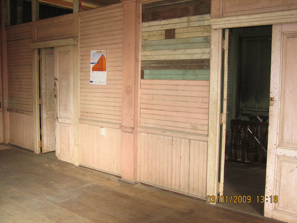
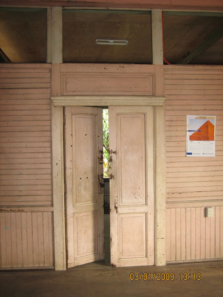
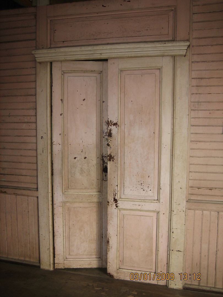
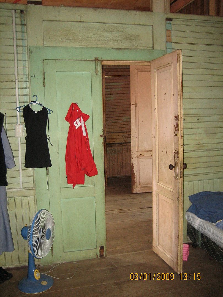
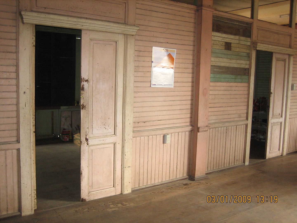
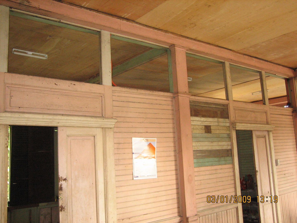
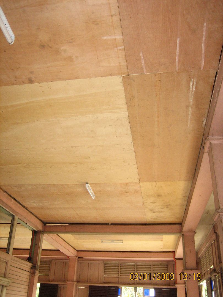
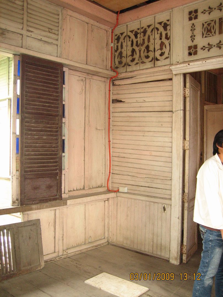
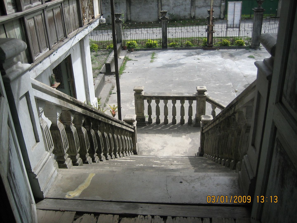
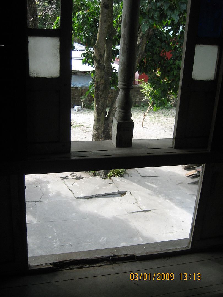
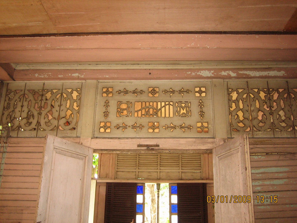
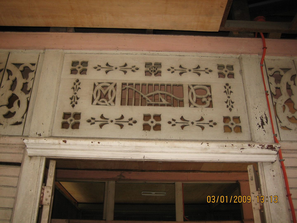
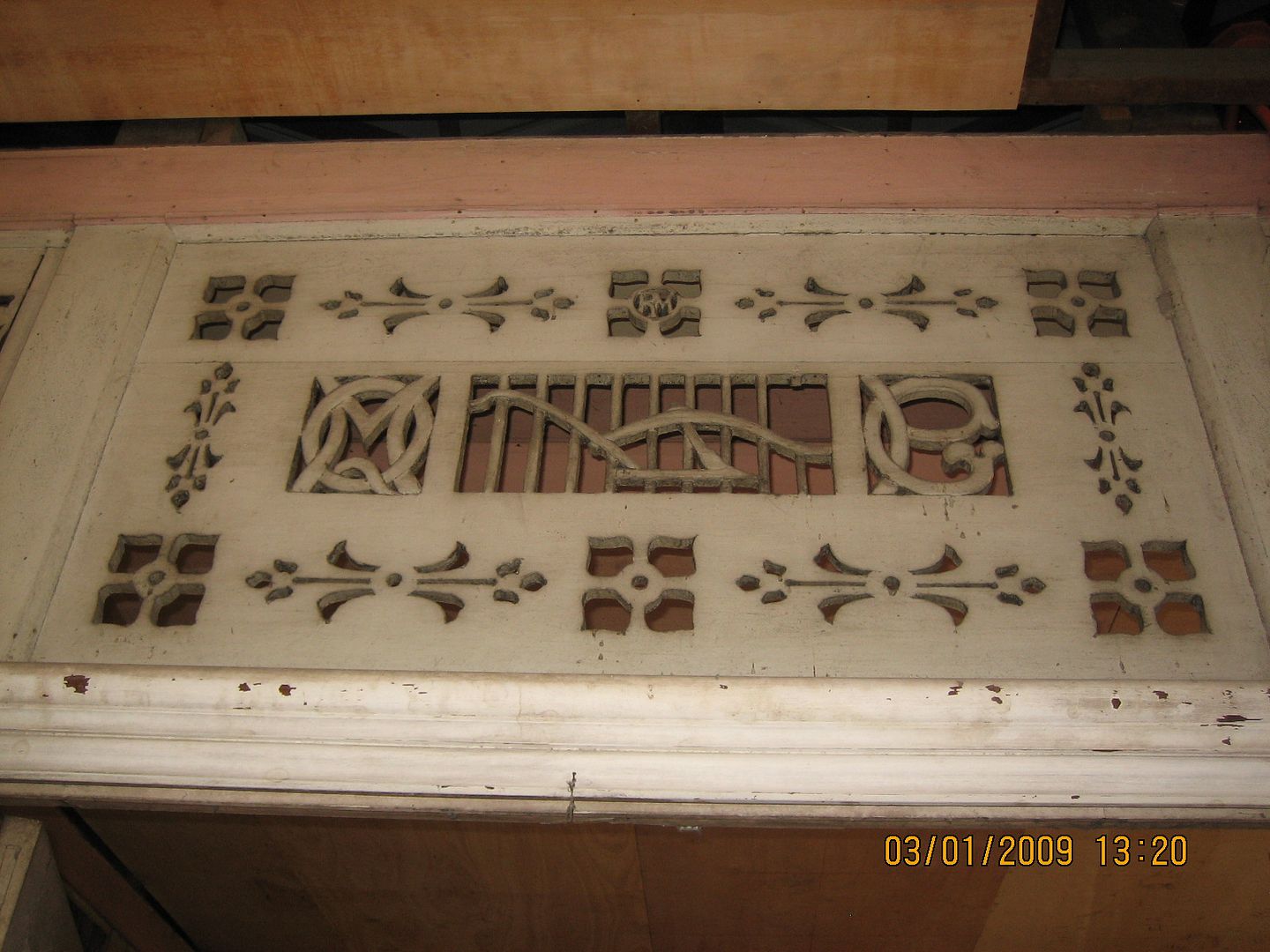
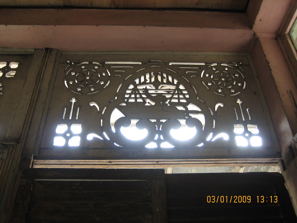
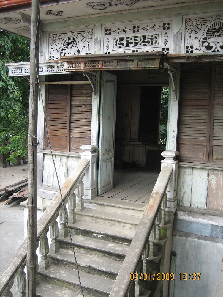
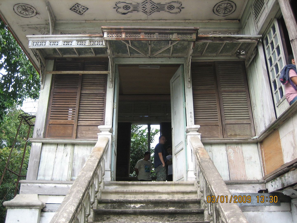
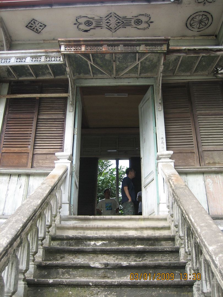
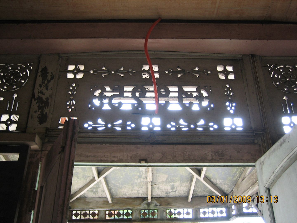
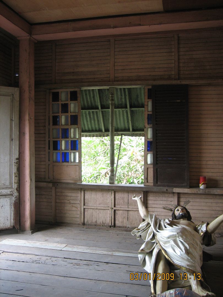
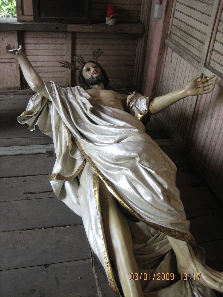
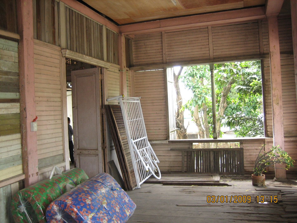
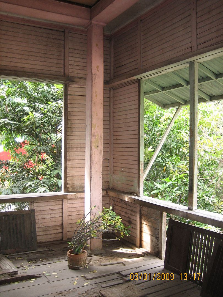
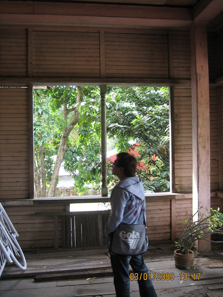
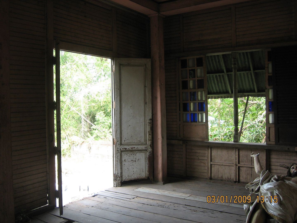
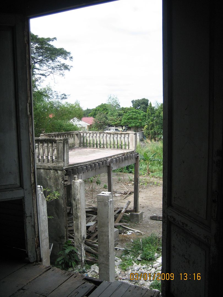
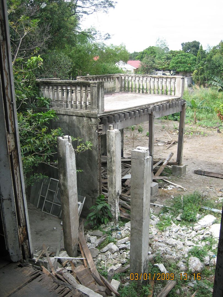
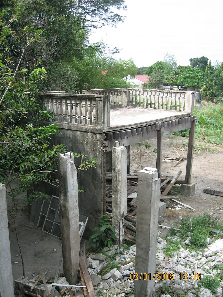
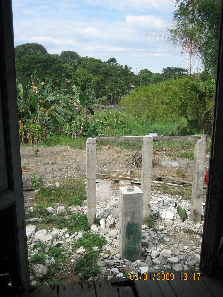
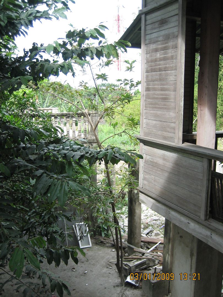
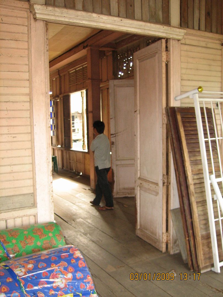
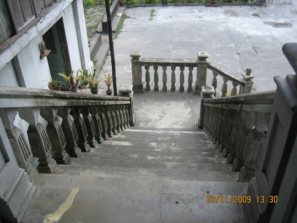
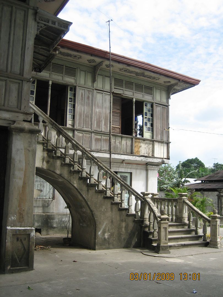
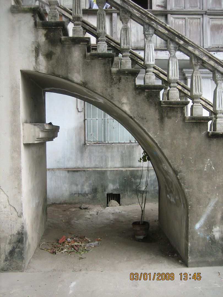
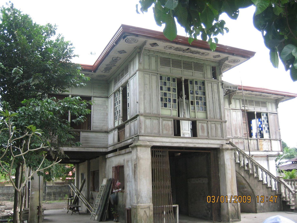
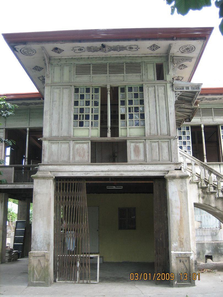
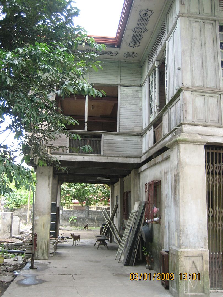
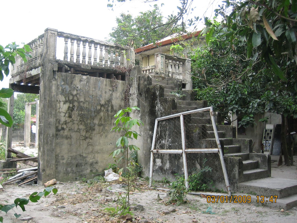
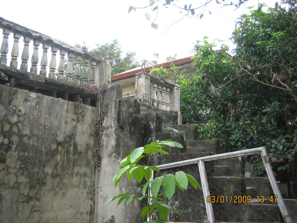
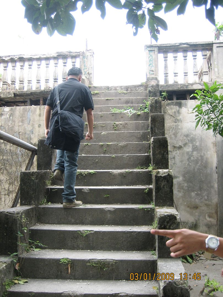
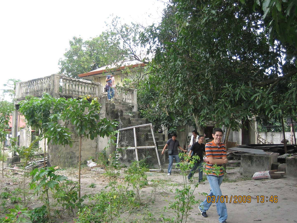
No comments:
Post a Comment