When my family and I agreed to commission a Last Supper tableau in early 2007 for the Holy Week processions of the parish of the Malolos Cathedral beginning the following year (see story here), one problem, previously unmentioned, was how and where to store the thirteen images throughout the year when they were not in procession.
It appears that Mrs. Gloria Regala, our host and family friend who had brought up the idea of introducing a Last Supper tableau to Malolos in the first place, had already anticipated this problem. As we saw previously, she had already adopted many processional images in addition to the family's Saint Veronica life-sized heirloom and had welcomed them into her home. She already understood that their sheer number and large sizes were causing her living quarters to get cramped and unhealthy, not just for the human residents but also for the statues themselves.
It appears that Mrs. Gloria Regala, our host and family friend who had brought up the idea of introducing a Last Supper tableau to Malolos in the first place, had already anticipated this problem. As we saw previously, she had already adopted many processional images in addition to the family's Saint Veronica life-sized heirloom and had welcomed them into her home. She already understood that their sheer number and large sizes were causing her living quarters to get cramped and unhealthy, not just for the human residents but also for the statues themselves.
So she had looked around and realized that in the grounds of her ancestral house stood this structure.
This was the family's 150-or-so-year-old kamalig or rice granary, now disused due to the downscaling of the family's, and really everyone else's, rice-growing activities. Mrs. Regala had decided that this would make for a perfect storage space for all the processional images that she was caring for. And given its not inconsiderable size, there would be more than enough space for my family's Last Supper images as well, if we could collaborate on the renovation. Seeing that it was a respectable undertaking to be involved in, we readily agreed.
For this project, we engaged a highly-recommended architect and builder in the community, James Baltazar from the neighboring town of Plaridel. He inspected the interior of the kamalig and planned how to gut it. He and his crew took out all the wood scaffolding inside that originally held sacks of rice, now obviously no longer necessary. When the insides were completely cleaned out, he drew plans for redeveloping the 9.2 meter by 6.5 meter (about 60 square meters in all) all-adobe structure.
By December 2007, the interior was completely clear, the original adobe walls had been scrubbed clean, and a new ceiling to a height of nearly fourteen feet put in place.
New Mariwasa-brand ceramic tiles in an antique-style design had also been laid.
In one corner, a wooden staircase from architectural salvage had been installed to connect the interior to the azotea and kitchen of the Reyes-Regala family’s ancestral house
so that one could enter from there and descend into this new “Prayer Room”-to-be.
The main wall was where an altar group could eventually be erected,
and the floor in that area had been elevated by one step for the purpose.
The structure’s original doorway,
now with restored wood-plank doors from the originals,
flanking arched windows with iron bars
and upper level clerestory-style windows
provide the required low levels of natural light to make this space appropriately prayerful.
In just a few weeks, the renovation work had been completed, and we could send over some furniture from our family collection to make the place comfortable, for humans and statues alike.
This included a de-accessioned altar table from some unknown chapel, found in an antique shop,
a pair of solid-narra high-backed benches, salvaged from the waiting room of a public building, now repurposed as pews,
four tall and large antique apothecary or “botica” cabinets to line the lateral walls,
an antique louvered divider, to keep out the glare on particularly sunny days,
and two antique-style wooden-bladed four-light Hunter brand ceiling fans, as well as reproduction wrought-iron pulley lamps in the far corners and by the main entrance,
to provide ventilation and illumination even on hot dark summer nights.
Thus, when Holy Week 2008 came rolling along, there was a cool and expansive space for the images of the Last Supper to be dressed and staged by Mr. Kiko Vecin and his crew.
And after the processions were over, the tableau could be restaged inside and photographed
before simply being lined up with their backs against the long wall and positioned laterally a la Leonardo’s iconic wall fresco in Milan.
- - - - - - -
On the other hand, whatever wooden scaffolding that had been dismantled from the interior of this former kamalig that had not suffered termite or other wood infestation was salvaged, was found to be ipil, amongst the densest of Philippine hardwoods, and was turned into a large antique-style urna by the Greg and Marilou Bloomquist Workshop.
Thus was Saint Veronica, the intended original resident of this Prayer Room, rewarded for her hospitality to the other religious images that she had welcomed into this space, by being given a proper place,
customized with an “SV” monogram on the pediment,
in which she could be both stored when not in procession as well as venerated by her devotees.
From some more of the salvaged kamalig wood, an identical urna had also been made by the Bloomquist Workshop for another of Saint Veronica’s guests, Malolos’ antique processional image of the Most Sorrowful Mother. Instead of an “SV” monogram, this therefore had an “AVM” one instead.
- - - - - -
On the other hand, for several months until the end of August 2008, the thirteen Last Supper images had been simply positioned on the floor along the long wall, unencased and therefore potentially vulnerable to oily fingers. The direction was to elevate them and place them in a custom-made wood-and-glass display case, roughly something like the one in the next composed photo.
Architect James took the appropriate measurements,
and based on this, created a row of cabinets that not only became the base of the retablo but also served as very useful storage for the images’ garments and other accessories,
and triangular pediments intended to be the nucleus of an Art Deco design scheme, as seen in several 1930’s cabinets, dressers, and other pieces of pre-war antique furniture.
However, even before we could apply mouldings, friezes, and other appropriate ornaments, I was not so sure where this was headed, as the retablo now looked vaguely “Masonic,” rather than our intended “Art Deco revival” (whatever that might be). I then consulted Mr. Vecin, who chuckled upon seeing the retablo’s photos and called them “birdcages.” He said that he would think about it and get back to me with a design proposal later.
- - - - - - -
It hardly deserves doubting or requires further proving, but generosity always begets abundance all around. While thinking about what kind of retablo design to propose for the Last Supper, Mr. Vecin was inspired to gift Saint Veronica with a makeover, in two stages.
In January 2009 first came a new set of processional garments and accessories, made by the Vecin Workshop’s in-house garment maker Ramon Gutierrez. Messrs. Vecin and Gutierrez had motored over to the Prayer Room to re-garb Saint Veronica themselves, in good time for Holy Week 2009.
And then in July 2010, Mrs. Regala had requested the Vecin Workshop for a touch-up of the lacquer paint on the image’s antique head, and repairs to and repainting of the replacement body. (The original body and hands had been charred in a fire that destroyed the Reyes ancestral house adjacent to the Prayer Room in the 1970’s, with the head fortunately saved and subsequently sent to a Pampanga workshop for repainting.)
- - - - - - -
For the past two Christmases now, Saint Veronica’s Prayer Room has also hosted a life-sized Nativity tableau, with images borrowed from the Vecin Collection. Typically, this would involve clearing out the left-most of the façade’s three archways, seen stuffed with plastic furniture in this next photo,
and positioning life-sized images of Saint Joseph, the infanticipating Blessed Virgin Mary,
and the Holy Infant within.
The resulting Christmas tableau within the Prayer Room’s arched left-side niche has attracted a fair amount of attention the past two Christmas seasons, and Mrs. Regala’s kept it lit in the evenings so that neighbors and pilgrims could come over and visit.
- - - - - - -
In the course of the three years since its opening, the Prayer Room had acquired some more furnishings to augment its initial equipment, including pairs of armchairs and stools
a wooden lectern
and a matching credence table
for use by priests and sacristans whenever Mass is celebrated here, a not infrequent occurrence on special occasions.
and a processional image of the Santo Cristo de la Paciencia, from the Vecin Workshop.
I had found old jewellers’ worktables that matched the bases of these images perfectly, and had them restored by the Bloomquist Workshop for use here.
There was now even a large Art Deco stand, originally the display board of a pre-war photographic studio,
now restored and repurposed to hold a devotional print of Our Mother of Perpetual Help.
- - - - - - -
But for the better part of two years, the Last Supper tableaux itself had to suffer the mild indignity of being housed in three large birdcages. As far back as October 2008, Mr. Vecin had actually proposed a Romanesque-Neoclassical-Mild Baroque design more fitting with the structure's Spanish colonial character and appearance, suggesting less-severe-looking arches, wood-carved appliqués on the pediments, and twisted columns.
Because the processional tableau to be contained within commemorated the Institution of the Eucharist, there would be appropriate text-carrying scrolls within the appliqués of each pediment. On the left pediment, with the stylized stalks of wheat, the scroll would say,
ITÓ ANG AKING KATAWÁN,
NA IHAHANDÓG PARA SA INYÓ.
("This is my body, which will be given up for you.")
On the right pediment, with the bunches of grapes, the scroll would read,
ITÓ ANG KALIS NG AKING DUGÔ,
NG BAGO AT WALÁNG HANGGÁNG TIPÁN.
("This is my blood, of the new and everlasting covenant.")
And in the center pediment, with the chalice and the host, it would say,
GAWÍN NINYÓ ITÓ SA PAG-ALAALA SA AKIN.
("Do this in memory of me.")
However, because of our other on-going projects, it was not until August 2009 that I managed to get Architect James to replace the triangular pediments with something closer to what Mr. Vecin had designed.
And it was not until February 2010 that Mr. Vecin’s crew had painted it to the required antiqued finish.
By September 2010, Mr. Vecin had commissioned wood carvers to execute the ornaments in full scale, including the appliqué for the pediment in the middle.
The same wood carvers would make the six twisted columns and the pairs of finials.
Mr. Vecin and his team then worked in the Prayer Room to install the wood carvings and to paint them to match. And a week ago, on 20 November 2010, the retablo of The Institution of the Eucharist at the Last Supper of Our Lord, in the waiting and in the making for some three years, was essentially complete,
with the appliqués including their scrolls now all in place.
- - - - - - -
On this first Sunday of Advent 2010, Saint Veronica’s Prayer Room is close to entering its fourth year and will shortly prepare to host the life-sized Nativity tableau again as in the past two Christmases. If you are ever in Malolos, Bulacan, please do come and visit.
Originally published on 28 November 2010. All text, illustrations, and photos copyright ©2010 by Leo D Cloma. The moral right of Leo D Cloma to be identified as the author of this work has been asserted.
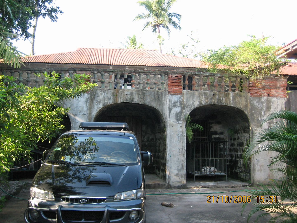
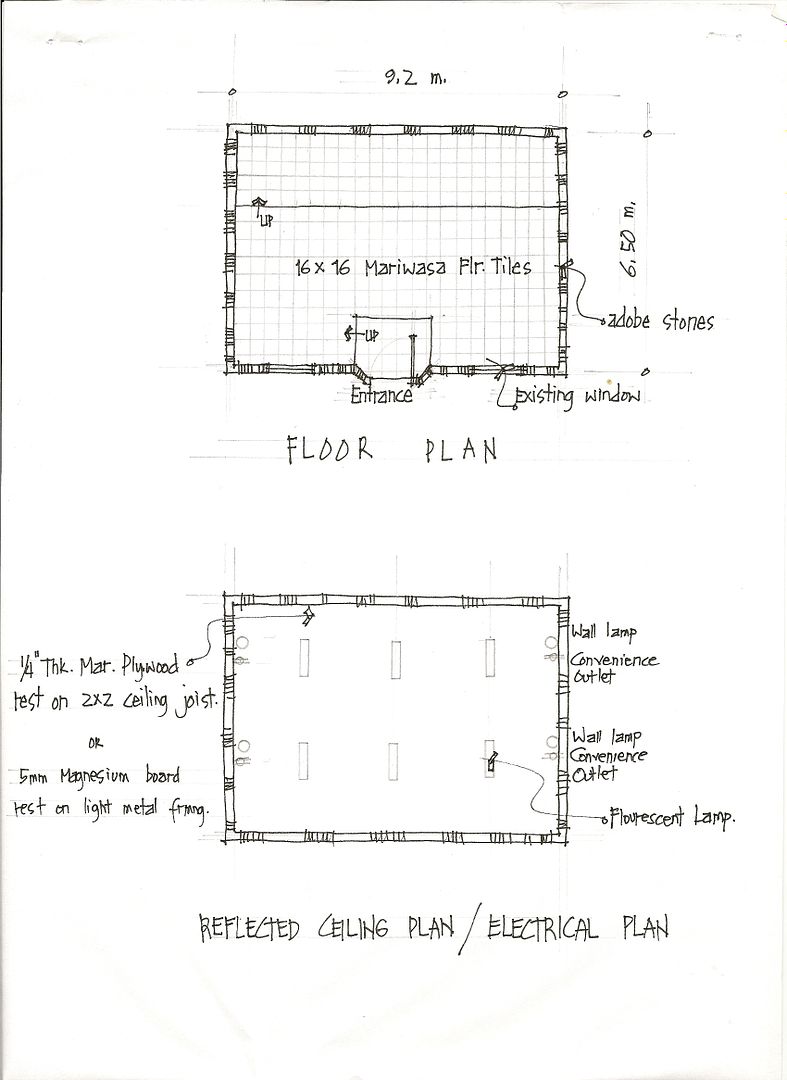
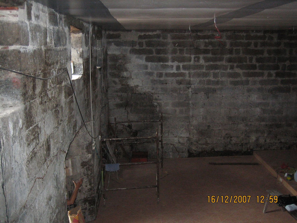
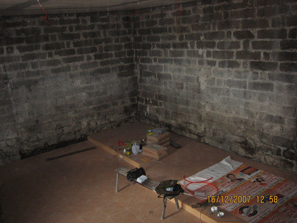
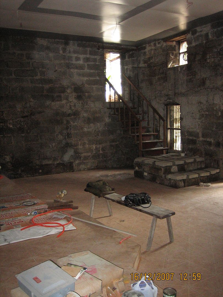
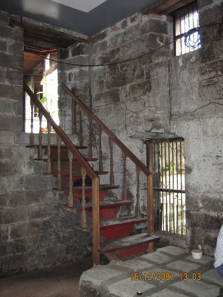
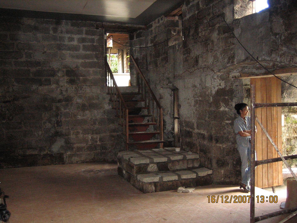
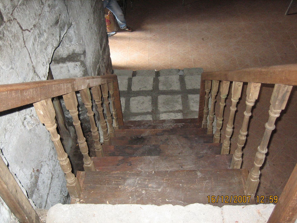
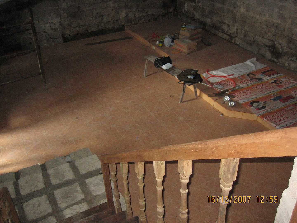
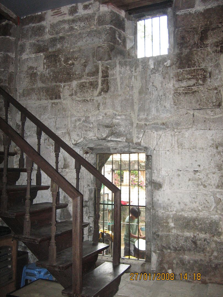
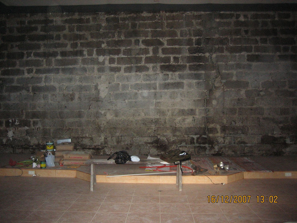
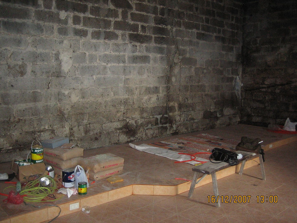
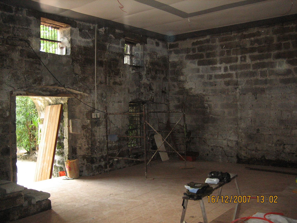
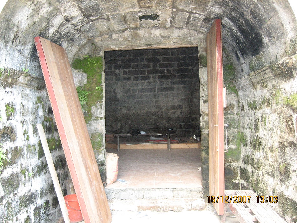
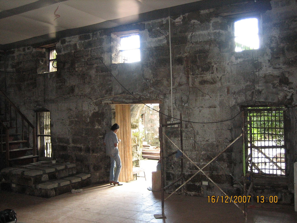
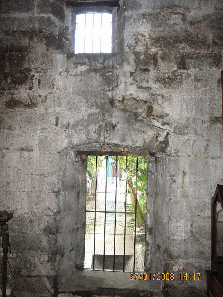
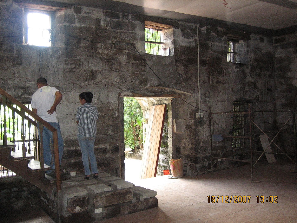
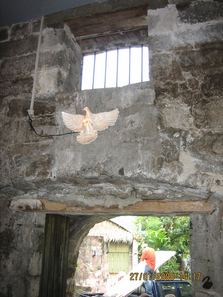
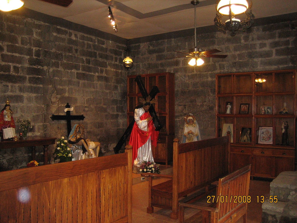
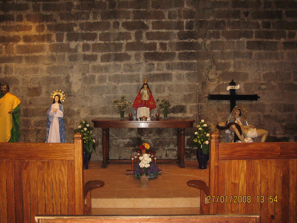
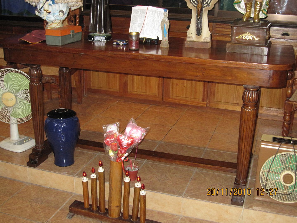
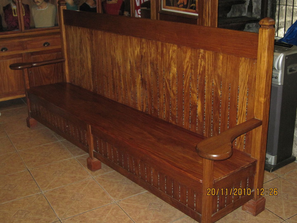
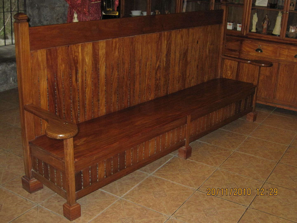
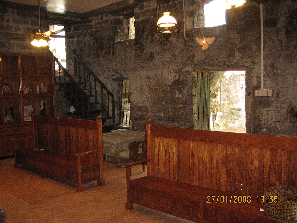
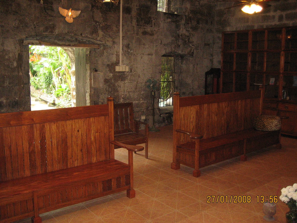
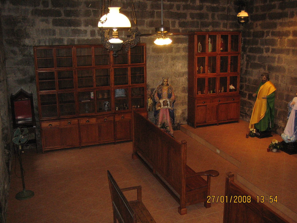
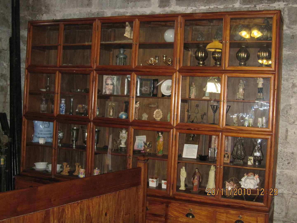
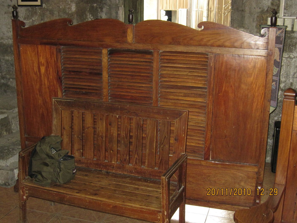
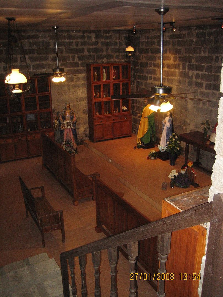
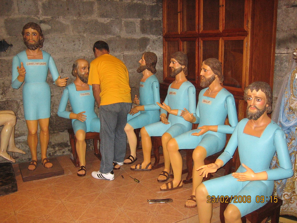
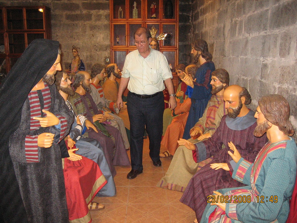
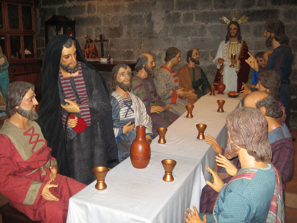
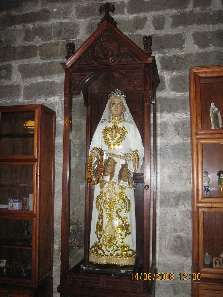
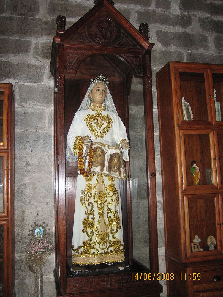
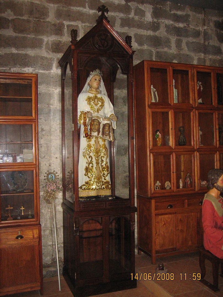
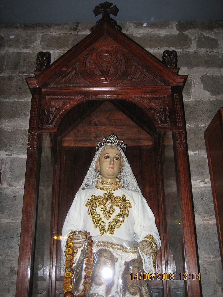
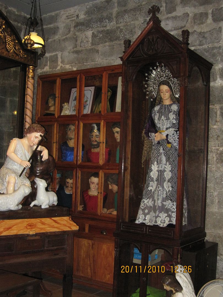
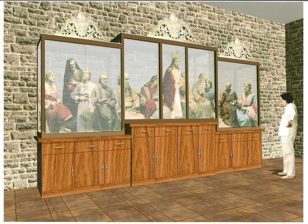
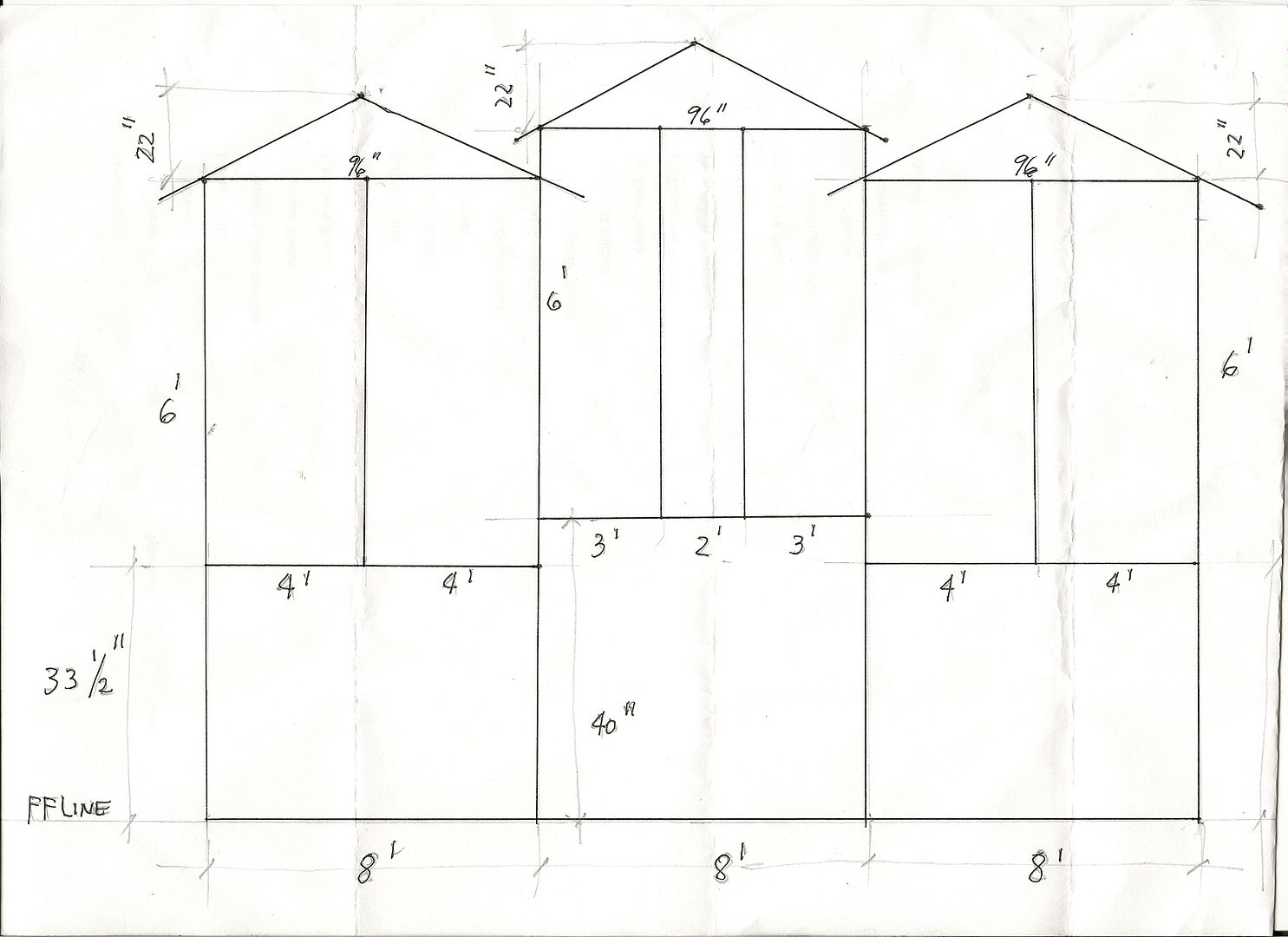
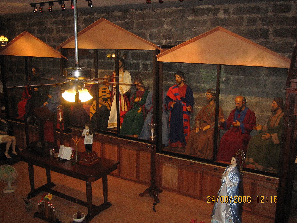
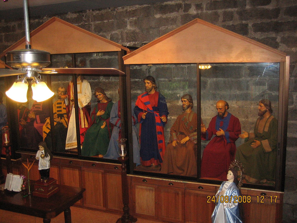
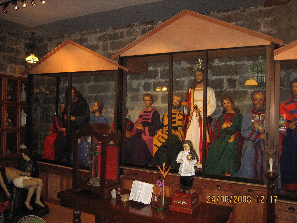
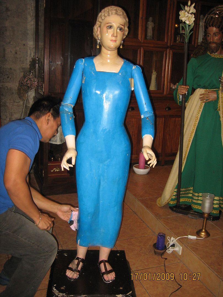
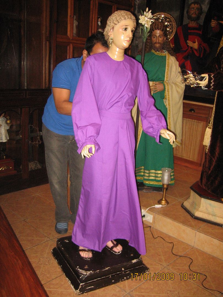
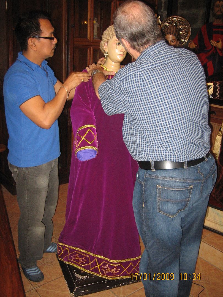
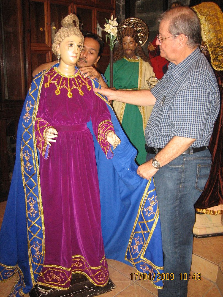
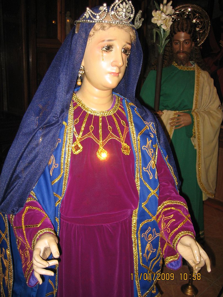
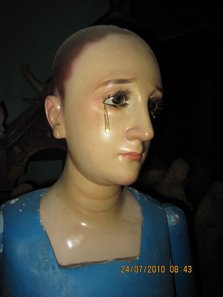
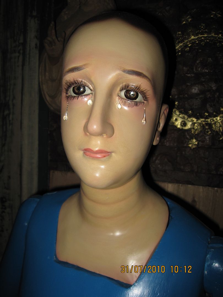
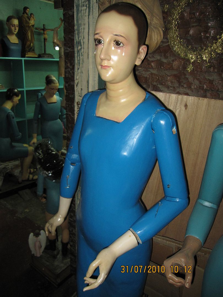
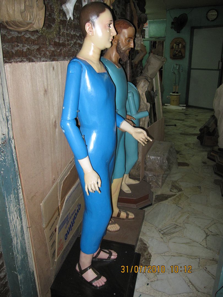
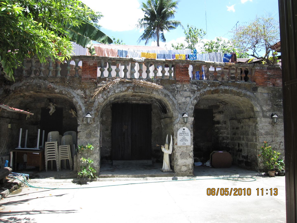
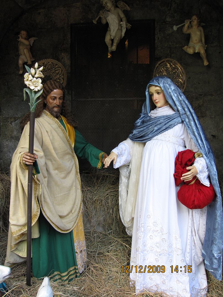
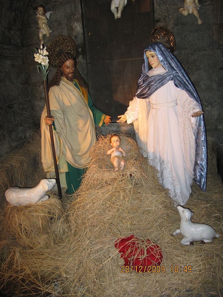
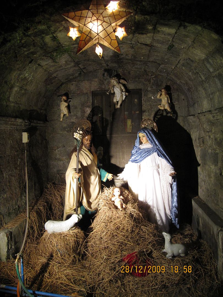
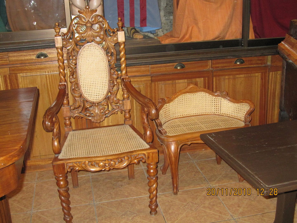
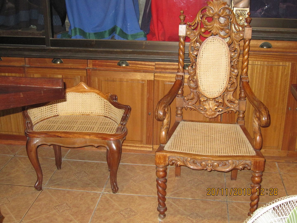
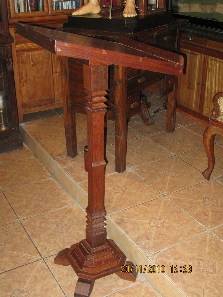
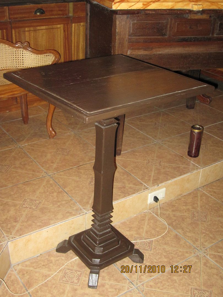
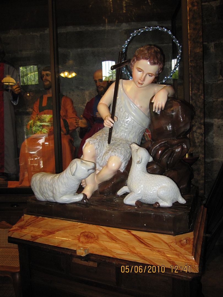
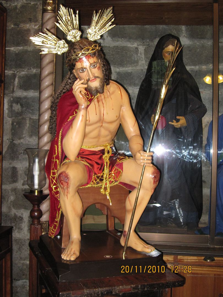
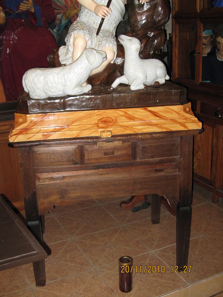
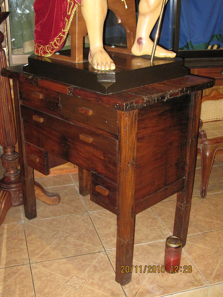
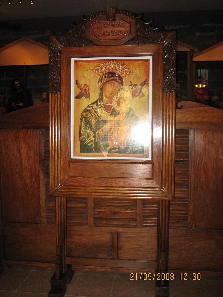
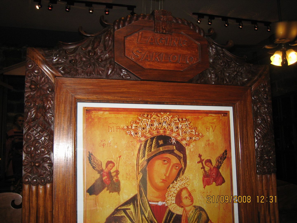
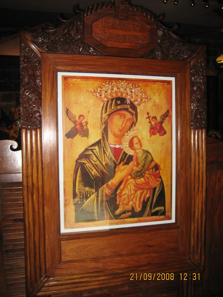
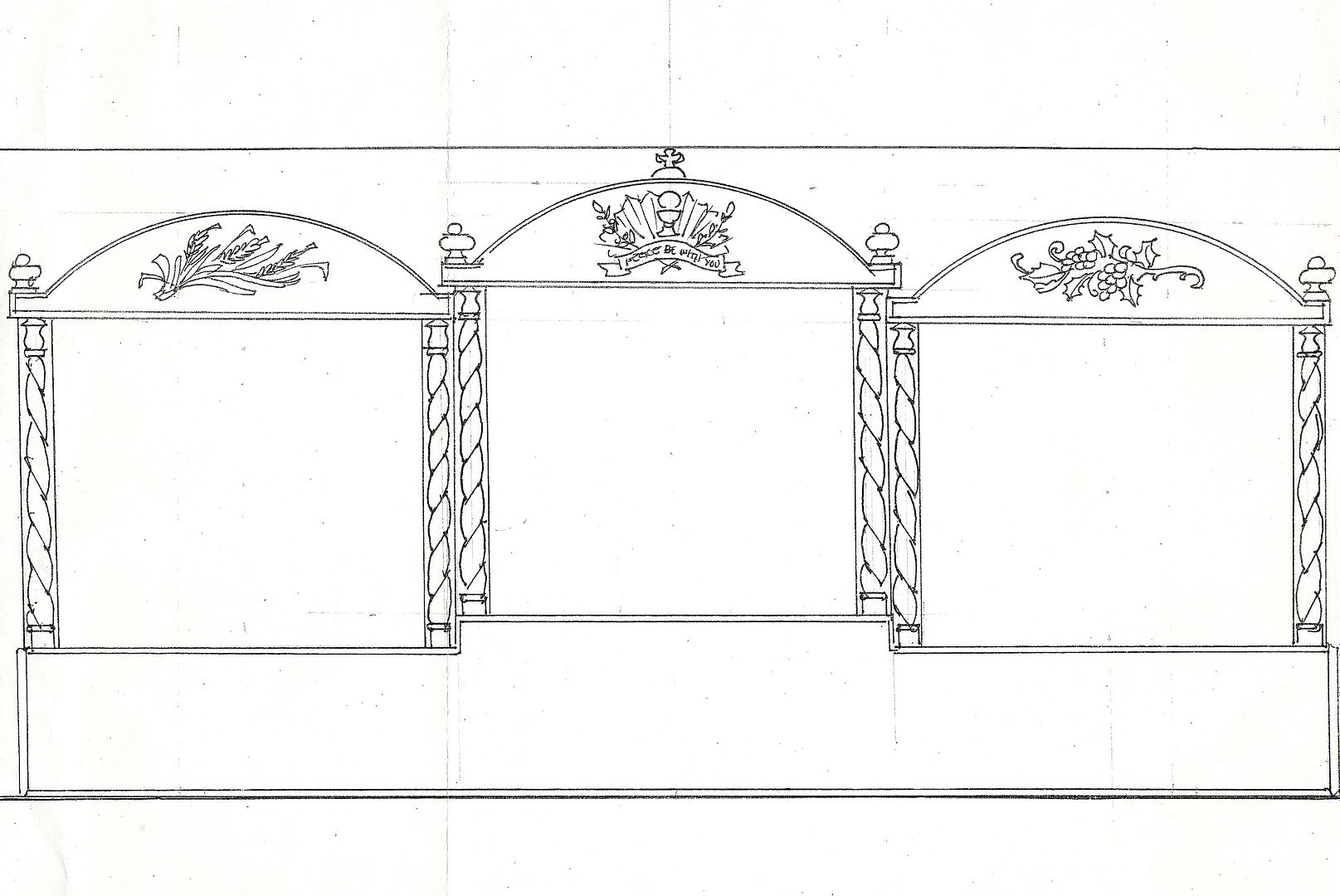
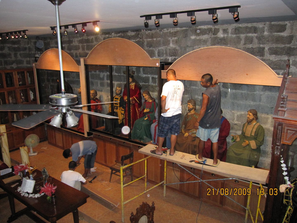
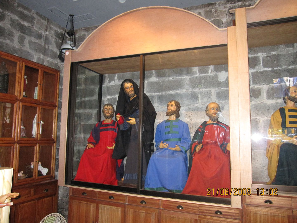
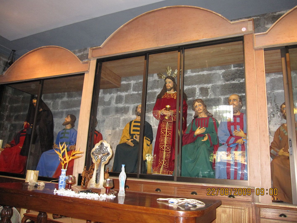
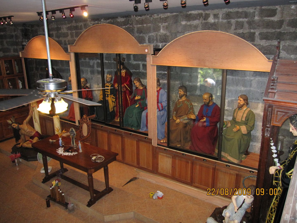
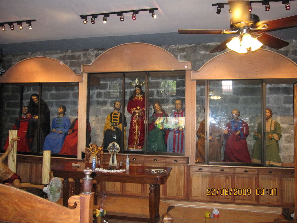
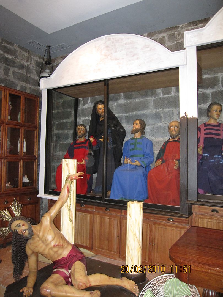
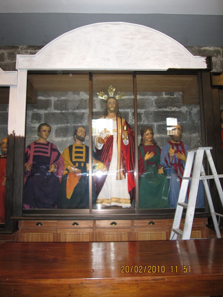
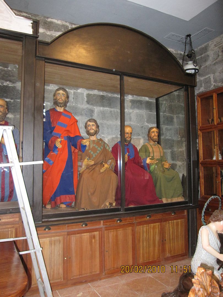
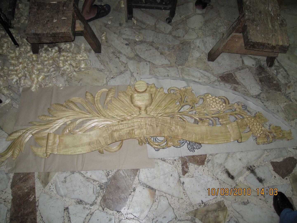
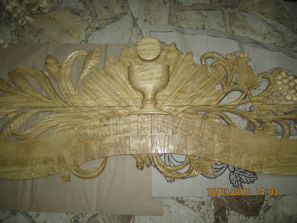
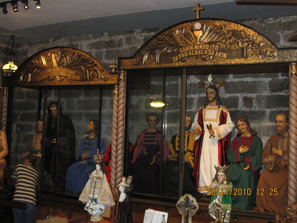
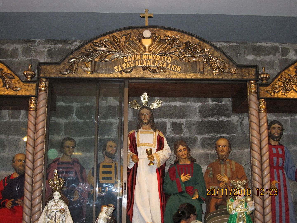
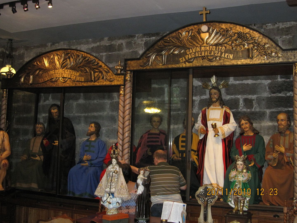
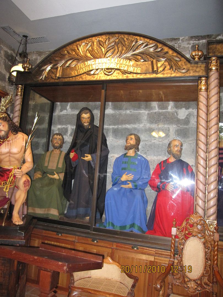
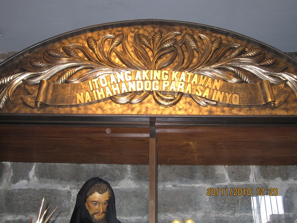
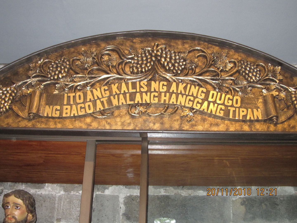
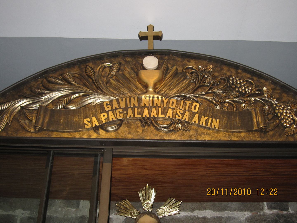
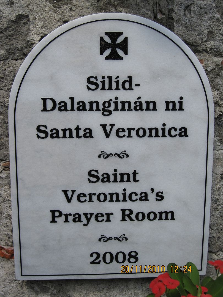
No comments:
Post a Comment