Since actively searching over the past couple of years for an old house in Malolos to potentially acquire and move into, I’ve visited nearly all of the ones still in existence, and have even written about some of them here.
Quite a number of these pre-1940 houses would be significantly larger than what most prospective homeowners in this century would consider to be comfortable and practical, e.g., the Lino Reyes House, or the Paulino and Alberta Santos House. And the rest would still be larger in volume and floor area than the typical modern residential dwelling, even in a prosperous provincial city such as this one.
It was therefore slightly surprising to come across a genuine ancestral house that was considerably smaller than its contemporaries, and in which even an average-sized family of five members of today might find themselves a bit cramped in. Additionally, this structure was also unusual in that it had been sitting right under the noses of Malolos residents for nearly a century, but had generally gone unnoticed – hiding in plain sight, as it were.
In fact, it is very centrally located, right next to the Munisipyo, and along the river.
The Munisipyo, now City Hall, is the white-colored building jutting out from the left edge of the photo. Our target structure is the red-roofed house left of center, behind the footbridge. Here it is again, through the grilled fence on the opposite riverbank.
Rather than swim across the murky and malodorous waters of the Malolos River (not as bad though as those in other towns – you can actually harvest kangkong from its banks and make adobo with them and survive), we go across to the Plaza, opposite the Cathedral, and walk along the narrow two-lane road on the Munisipyo’s left side. After passing the modern four-storey structure (a Chinoy hardware when I was a schoolboy; now a general goods store), we make a left, and see this.
The faded sign on the gate confirms that the property is for sale. Apart from learning that they’re also trying to sell a three-hectare rice field, here is solid evidence that this is markedly different from other ancestral houses in this town – its lot is just 177 square meters, all told.
Before entering the gate, we walk along the road (this neighborhood is called Tampoy, still part of Barangay Santo Niño, where most of the other Malolos ancestral houses are also located) and take in the very typical, though much smaller-in-scale, façade of this house.
The narrowness of Tampoy Street cannot be denied in this next photo – it is strictly one lane, and terminates at a dead end besides, so residents (and their visitors) must always be on good terms with the neighbors.
We return to the gate, enter it, and examine the house’s right-side elevation (and the day’s washing).
Thus far, it is really all very typical, late-19th to early-20th century construction, with all the usual hallmarks – capiz windows, balustered ventanillas, narrow planks of wood for the sides, metal awnings, metal awning rods,
One won’t find a date marker on such an unassuming house, though, so it was helpful that our hostess, one of the many many siblings who grew up in this house, helped us estimate its date of construction to about 1918, based on her eldest sibling’s age at the time it was completed. This is a perfectly plausible date, making it just a few years younger than the Paulino and Alberta Santos house on the other side of Barangay Santo Niño, and with which it unsurprisingly shares certain structural details. Except that this seems to be a one-eighth version of that much grander home.
Deviating from the standard though, the atypical main entrance reflects the house’s much reduced scale versus its peers.
The low-ceilinged “entrance hall” is dominated by the balustered staircase, as well as by a more-recently-installed metal post, doubtless necessary due to the house’s aging skeleton.
To the left of the entrance is what might be mistaken for another entrance door, but is apparently a passageway to another part of the ground floor.
Evidencing efficient use of its severely limited floor space, the ground floor is not the bodega of the usual zaguan, but is dominated by the kitchen and dining room.
They are still extremely crowded in there though.
It helps a little that the kitchen window opens into the riverside.
And if it gets too claustrophobic nonetheless, one can escape to the second floor – via these wide and generously-sized stairs. (Irony is a legitimate literary device.)
Before we go upstairs, let’s take a look at the other half of the ground floor – two bedrooms that would probably be quite comfortable for kids. Or midgets. With all these exposed beams, those reared on Star Margarine might better lodge themselves elsewhere.
And after observing all that, I’m still wondering how they managed to fit in a kitchen, a dining room, and two bedrooms in this ground floor.
We go back to the “entrance hall” and ascend the main staircase.
We emerge from the double doors at the top
into the living room,
which, despite its small size, does not concede anything in contents.
These include sets of chairs,
framed portraits of the house’s original residents,
and even a piano. Now how did they manage to fit that in there?
The late patriarch was the town's judge in the pre-war era, as evidenced by his Art-Deco desktop nameplate, seen here on a small half-moon table.
The entire sala is lit by this fixture, now missing its original shade.
The space is enclosed on two sides by rows of sliding capiz windows
from one end of which may be viewed the rusty roof of the small garage in this house’s front yard, and part of the river.
On one side of the sala is a set of double doors.
These give access to the master bedroom, directly above the ground-floor entrance area.
A narrow double bed, which today would be considered a single, is the only sleeping surface in this space (apart from the floor).
There is also one double-door mirrored aparador, inscribed with the original owner's name above,
and a tocador (ladies' dresser) beyond the clothesline.
In the clutter of this master bedroom are more photographs that perhaps could not be accommodated in the living room.
and a small door that leads indirectly to a shared toilet-bath, directly above the kitchen
which looks like this from the other side.
On the other side of the sala is another doorway
that leads to another bedroom. Actually, it’s more like a bodega (well, the whole house is, isn’t it?), with an assortment of storage furniture.
To the right of this white-painted cabinet
is yet another small door
which leads to another bedroom, separated from the piano in the living room by a set of sliding-folding doors.
Despite the dirt, dust, cobwebs, and general clutter, the structure’s period details still manage to come through.
Despite the dirt, dust, cobwebs, and general clutter, the structure’s period details still manage to come through.
The capiz windows are admirable in their perfectly preserved state.
Moving to the rear of the second floor, we encounter more furniture, with the bathroom presumably behind the door on the right.
And a partly open window
opens to reveal a flattering view of the river.
Right next to this window is the steep and narrow staircase that we saw earlier, leading back to the kitchen below.
On our way out, we take in another view of the river, this time from the other side of the footbridge that we viewed at the start.
And thus ends our extended tour of this tiny Malolos ancestral house.
Like most of the other old Malolos houses that we have visited thus far, this one too is for sale, at what I feel is quite a reasonable price. For what it would cost to acquire a luxury SUV, you get an authentic antique family home in a quiet, hidden street in the center of Malolos, right next to City Hall and the river, a thirty-second walk to the Cathedral, and a three-minute walk to the public market and shops.
The downsides however are not insignificant. Surely cleaning the place will take some work, but renovating it will require even more time and effort – though at this small scale it should not be a major undertaking. Among the bigger issues are the lack of a proper garage – with just 177 square meters to work with, this is not surprising; the low ceilings in the kitchen, dining room, and two other bedrooms on the ground floor; and the tiny spaces of the living room and bedrooms on the second floor.
In a word, space, or more accurately the lack thereof, is what would put off prospective buyers from this ancestral house.
And count this visitor amongst those put-off buyers. I just can’t imagine moving my entire household into this Lilliputian affair. On the other hand, it would probably work quite well as a guest house for one’s visiting relatives and friends – assuming that one already had the Lino Reyes house a ninety-second walk away as his primary residence.
Oh well, as they say, dreams are free.
- - - - - - -
Many months after visiting this house to consider acquiring it, we were informed that it had still gone unsold. However, the bulletin was that all its contents – no, not the clutter, but the antique furniture – were being offered for sale. I immediately sent word that there was one piece that we wanted to get, because it was not only unusual but it was also nearly identical to one that we had acquired from elsewhere several years back.
Fortunately, no one else had taken interest in it, so this unique early Art Deco platera
promptly goes for a refurbishing,
and soon joins its long lost near-identical twin in our family collection
in between its earlier sibling on the right and the large urna of Saint Martha on the left that mimics the arched top.
One sets out to buy a house, and winds up with a platera instead. In my book, that’s not bad at all.
Originally published on 29 May 2008. All text and photos copyright ©2008 by Leo D Cloma. The moral right of Leo D Cloma to be identified as the author of this work has been asserted.
Original comments:
arcastro57 wrote on Sep 15, '08
You didn't go home empty-handed after all. The platera is a nice find, and I am looking at that great masonic picture frame of the judge!
|
rally65 wrote on Sep 15, '08
You should inquire from our suking antique dealer in Plaridel -- he was the one who scooped up most of the contents of this house. At the very least, he may be able to tell you where that picture frame is.
|
docsalgado wrote on Sep 16, '08
Leo, I would like to visit that house, seems its located in flood-proned area though.
|
rally65 wrote on Sep 16, '08
docsalgado said
Leo, I would like to visit that house, seems its located in flood-proned area though.
No, apparently in the last thirty years, it only flooded inside the ground floor only once -- sometime in the late 1970's, when even the Malolos Cathedral got flooded inside. Even if it's right next to the river, it never floods inside this property even during the rainy season and high tides.
|
rally65 wrote on May 13, '10
albertdumlao said
Hi Leo,Is this house still for sale? I believe it still is, though I have not been updated in a while. |
albertdumlao wrote on May 13, '10
Will try to visit it in a few days. How much was it selling for last time?
|
rally65 wrote on May 13, '10
albertdumlao said
Will try to visit it in a few days. How much was it selling for last time? Sorry, I don't remember -- it's been a while. |
albertdumlao wrote on May 13, '10
Thanks anyway. Are you still based in Malolos? I've been wanting to get involved with groups concerned with Malolos' heritage.
|
markosborne01 wrote on Jan 27
Bifold doors are the most common types of folding doors that you will find in most homes. These are ideal for installation in spaces that are too small to fit an ordinary sized door. As such, you will find these types of doors being commonly used in laundry rooms, closets and pantries, as well as for separating two different rooms.
Bifold Doors |
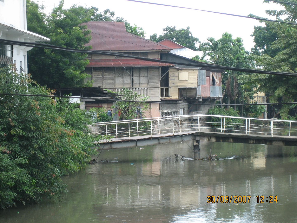
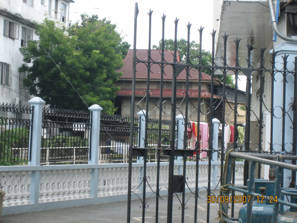
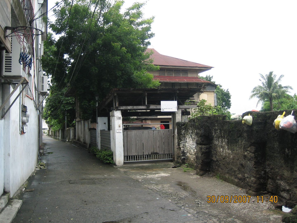
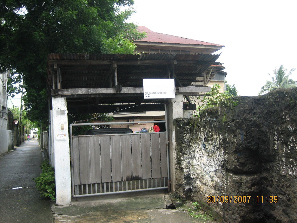
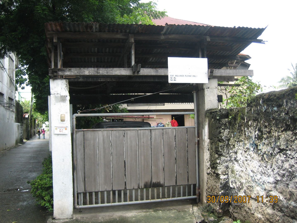
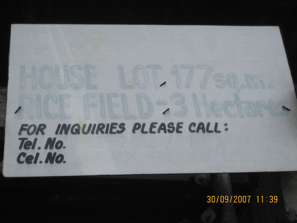
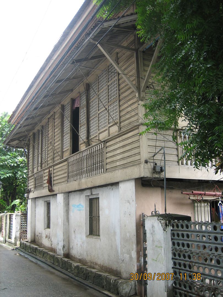
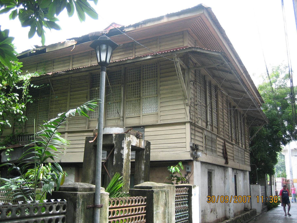
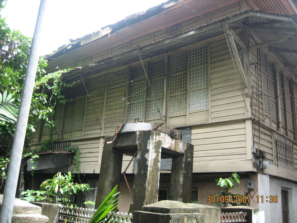
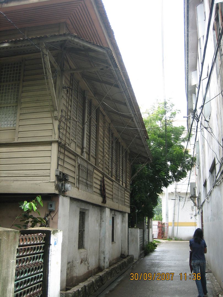
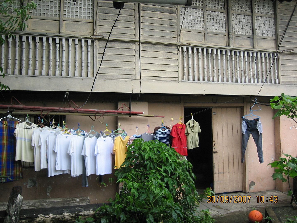
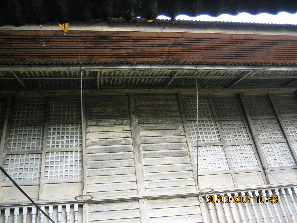
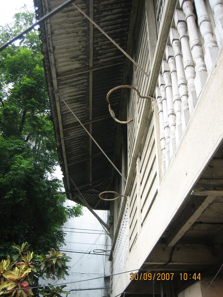
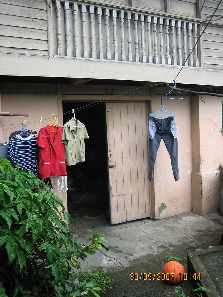
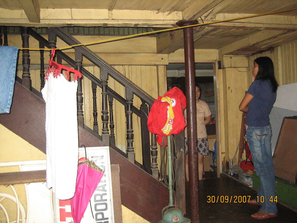
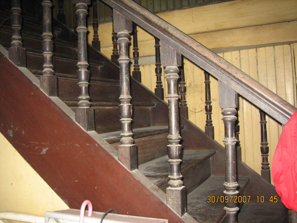
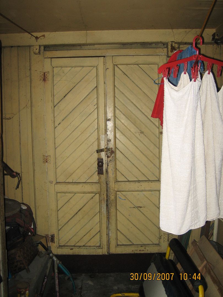
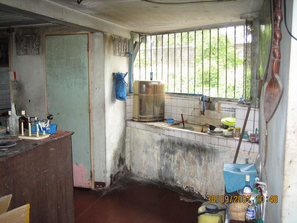
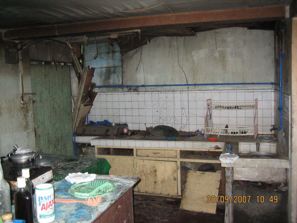
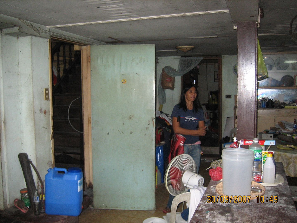
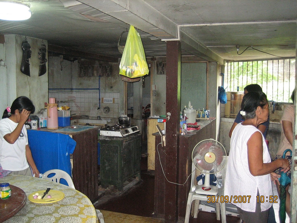
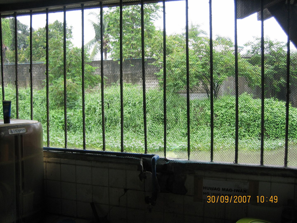
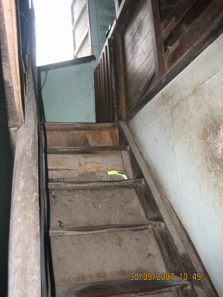
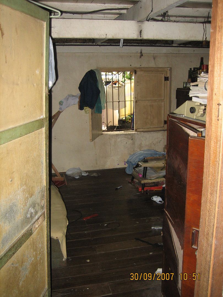
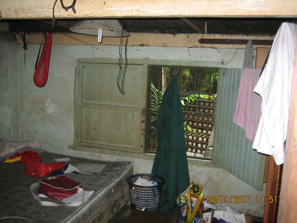
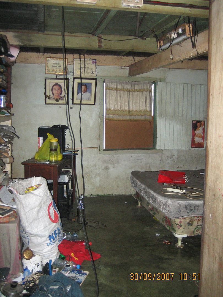
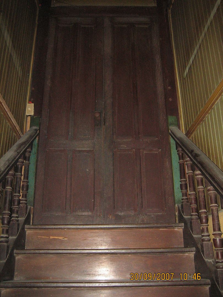
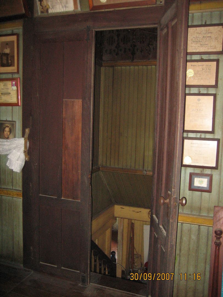
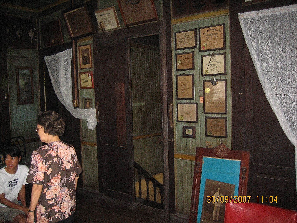
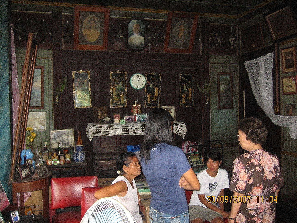
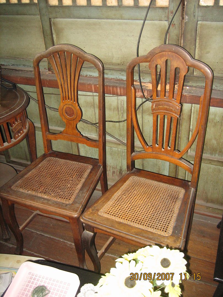
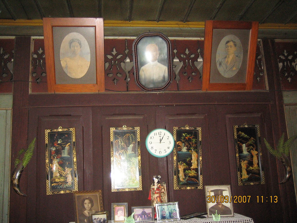
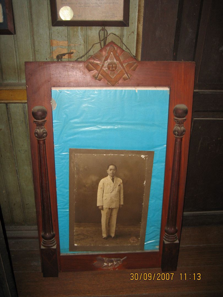
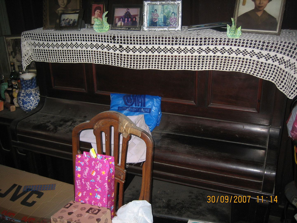
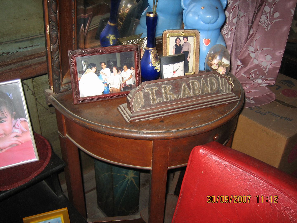
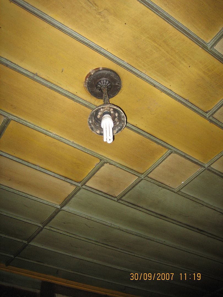
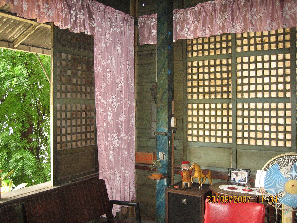
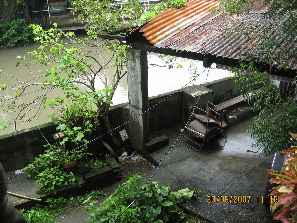
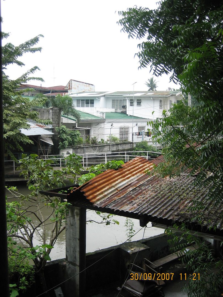
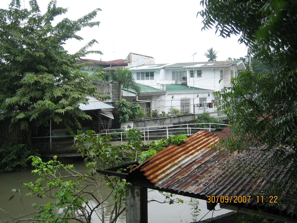
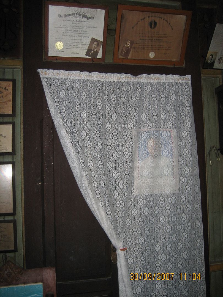
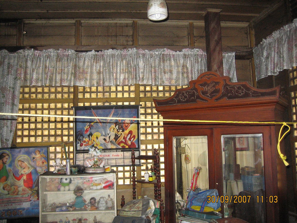
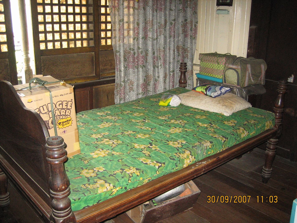
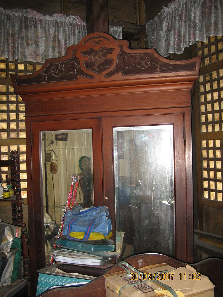
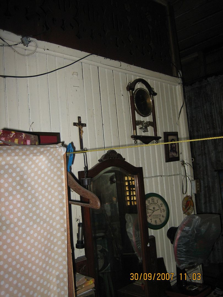
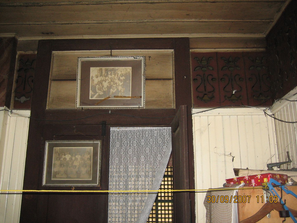
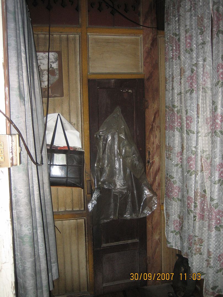
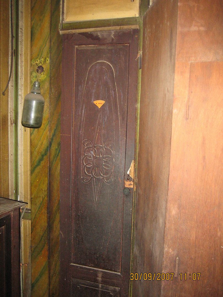
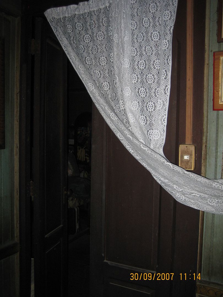
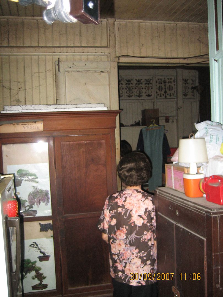
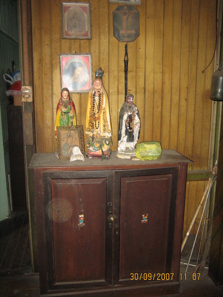
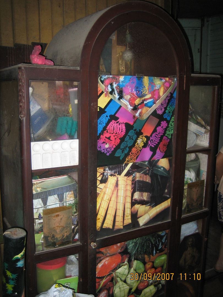
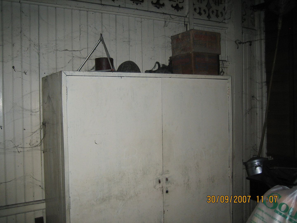
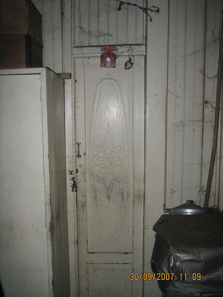
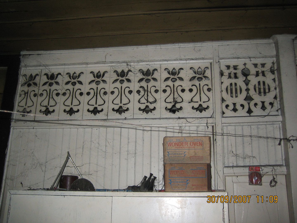
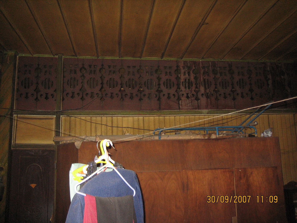
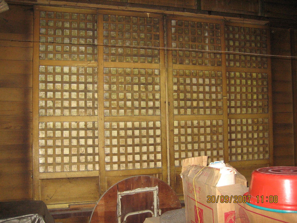
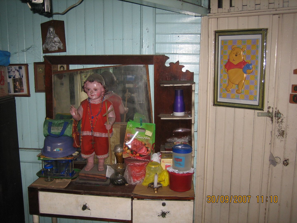
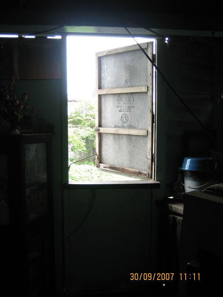
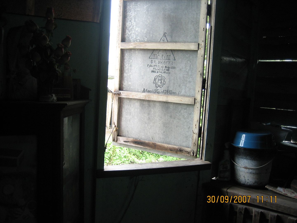
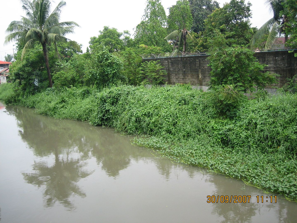
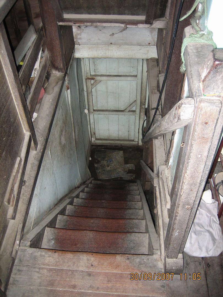
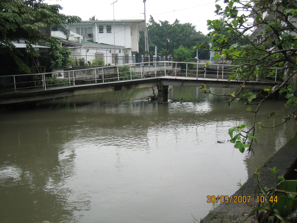
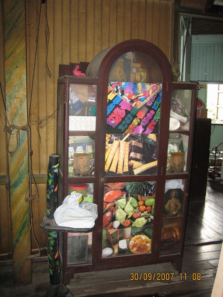
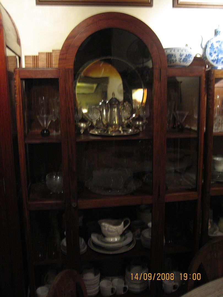
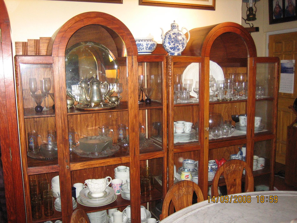
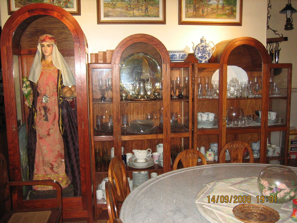
No comments:
Post a Comment