This is our target structure:
Before you think that I’ve gone completely bonkers from visiting old houses and have led you to some strange-looking bodega, I’ll have you know that this is a historic Malolos structure, from the early to middle part of the 19th century. Take a look at this photo:
This old photograph, from the Nicanor G. Tiongson collection and published in his book “The Women of Malolos,” clearly shows how this structure looked like a little more than a hundred years ago. Dr. Tiongson states that after Malolos was divided into three towns (Malolos, Barasoain, and
Here is another photo from the Tiongson collection, where it is clearly identifiable as the tile-roofed structure at the far end of the road.
This one, from the Jonathan Best collection and also featured in Dr. Tiongson’s book, shows it in profile at the right-side background:
Other details of this structure’s history are vague. The property is now part of the estate of the Adriano Family, one of the town’s oldest and wealthiest families, whose grand mansion sits diagonally across the road from this and has since been restored and turned into the Meralco Malolos branch office. (Definitely a future akyat-bahay visit target.)
A mixture of conventional wisdom and conjecture indicates that this was originally a residential structure, built in a vaguely mainland Spanish style by the Adriano family in the early- to mid-19th century. When the new Malolos municipality was established in 1859, the family probably generously lent the structure to the new government, as anyway they had other residential properties available nearby. Such a “usufruct” arrangement continued through various changes of governments, until early in the 20th century, when possession must have reverted to the Adrianos. (The present-day Malolos municipio, just a few meters away from this old Casa Tribunal, and directly in front of the Cathedral, dates from 1940.)
More recent history tells us that this building was used for more commercial purposes – as recently as three years ago, it was the bodega and retail outlet of a wholesaler-distributor of salty snacks, candies, and sweets. This would easily explain why the large windows on both storeys have been bricked up (with the strange exception of the one on the extreme right-side on the ground floor) – we don’t want grubby fingers reaching through and taking some of that delicious junk food. In reality, though, the closing-up of the windows happened a long time ago – I have been a Malolos resident since birth, and I’ve never seen this structure with un-bricked-up windows ever.
But I’ve always been curious as to what it really was, and what it looked like inside. The opportunity came up recently, when the owners, who are trying to sell it, offered to show me in. So we open the main gate at the left side of the structure, still in the same place as it was a hundred years ago, but much altered.
The right-side courtyard, previously an open space with a small garden, has since been roofed in. Here’s how it looks today:
That doorway left-of-center is the structure’s main door. (That is, discounting the original main door that was right smack in the middle of the façade, long since bricked up as well.) We move closer, and see not only an unbricked-up window, but enough orbs to make ghost-hunters giddy with delight.
I especially like that big one near the window’s top right edge, and the gold-colored one near the center of the shot. Another shot just seconds later confirms the presence of plenty of orbs, though my two favourites seem to be a bit shy and have disappeared.
(What do these orbs, captured by digital photography but invisible to the naked eye, really mean? You can look it up on the internet, and you will find a frequent assertion that these represent “energy” – to cut a long convoluted pseudo-scientific explanation short, most likely the spirits of dead people. What do I think? I don’t really know what to think, and I really almost don’t care – as long as they don’t bother me [so far they haven’t], I won’t bother them, and we’ll get along just fine. Haha.)
Anyway, we go through the main entrance, and see what’s inside. What’s inside is immense darkness, such that I couldn’t see the palm of my hand even if I held it directly in front of my eyes. Nonetheless, I keep taking photos, and I took this one of a doorway directly in front of the main entrance, presumably leading to the main hall on the ground floor. (A few orbs here as well, including a small bright one above.)
The one street-facing window that hasn’t been bricked up, as we saw in the exterior shot earlier, is also seen at the far end in these interior shots:
What was obviously a two-storey structure had since been raided for its second-storey floorboards such that only the framing beams remain.
What was obviously a two-storey structure had since been raided for its second-storey floorboards such that only the framing beams remain.
A shot towards the rear of the structure reveals a small upstairs window, now visible through the second-storey framing where the floorboards used to be.
The ground floor areas towards the rear are in an equally forlorn condition.
And apparently those orbs are a truly messy lot.
That’s all there is inside, really. All those years of being used as a bodega have eviscerated it, such that not only can we not tell if it might have originally functioned as a residence, but also can we not see how it might have been used as a municipio. All I could see (or not) was how it was used as a commercial warehouse. And, really, would you knowingly eat any snacks that were stored in this place?
But as a structure, historical or not, this place is truly unique. Hardly anywhere else, especially in Malolos, or even in Bulacan, can one find a full, unadulterated bahay na bato – both first and second storeys are in stone, likely of Bulacan adobe. (Sure, the second-storey floorboards were of wood, but that’s just appropriate for a living space, I guess.) And those pot-bellied second-floor windows with stone awnings above and metal grills around – exceedingly rare if not unique in these isles. One would have to look perhaps halfway around the world for anything similar of the same period.
Could this be turned back into a gracious residence? I think so – one would only need to open up the bricked-up windows, remove the roof over the side courtyard, reinstall the necessary wooden floor for the second storey, and build a proper staircase going upstairs (if one could conjecture where the original might have been positioned). For a bit more privacy, the original main door in the center of the façade could be opened up as a window instead, and the main entrance left as it is today, connected to the right-side courtyard. The roof could also be restored to terracotta tile, as it was originally. These restoration tasks are not really as formidable as they might sound, and could be accomplished systematically by a competent architectural and construction team.
Could this be turned back into a gracious residence? I think so – one would only need to open up the bricked-up windows, remove the roof over the side courtyard, reinstall the necessary wooden floor for the second storey, and build a proper staircase going upstairs (if one could conjecture where the original might have been positioned). For a bit more privacy, the original main door in the center of the façade could be opened up as a window instead, and the main entrance left as it is today, connected to the right-side courtyard. The roof could also be restored to terracotta tile, as it was originally. These restoration tasks are not really as formidable as they might sound, and could be accomplished systematically by a competent architectural and construction team.
The real issue would be, would it be comfortable to use as a residence? Here things get a little dicey, as this structure is on the main
Contrast that to how the road from nearly the same angle looked a hundred years ago (in a photo grabbed from elsewhere on the net) – it was a virtual pedestrian zone.
The neighborhood has also become rather commercial, as its left-side neighbor, for example, is no longer a bahay kubo as it was a century ago, but is now a series of commercial spaces. This would probably make it a bit strange to open up the left-side balconied window and allow the world to enter your second-floor living room.
But this can’t just be demolished to make way for a new commercial structure – apart from its obvious architectural value, it is simply too historical to be written off. I believe that a good “reuse” strategy for this facility is called for. Perhaps as a set of offices (lawyers? insurance agents? bond salesmen? make-up ladies?). Or the headquarters or Malolos branch office of some cultural or civic or charitable non-governmental organization. Any other suggestions?
Then maybe even those orbs will decide to take a permanent hiatus.
puyat1981 wrote on Mar 12, '07
wow! you really are into this...conservation work and advocacy is great - is so cool!
|
overtureph wrote on Mar 15, '07
I agree it's a unique structure, even the styling. In my opinion, it looks Spanish-Mexican. Such a waste that it deteriorated to what it is today. It would be nice to be restored as a library, art gallery or even a restaurant.
|
rally65 wrote on Mar 15, '07
Why not come over and acquire it and open a library - art gallery - restaurant in it? We'll patronize it at least once a week!
|
rally65 wrote on Mar 15, '07
No takers so far -- it's already been on the market for a number of years. Take it!
|
overtureph wrote on Mar 15, '07
I don't have the funds for such an endeavor. I hope the heritage structure finds a benefactor soon.
|
ivanhenares wrote on Mar 17, '07
Hi Leo, why not get in touch with Dir. Ting de los Reyes of the DOT. He's among the stalwarts of the heritage group of Bulacan (I think it's called Pamana if I'm not mistaken)
|
rally65 wrote on Mar 18, '07
Thanks, Ivan. But what could Dr. de los Reyes do? I'm sure that he already knows anyway that this structure is for sale. Would he buy it himself?
|
qwertyuiop67 wrote on Apr 28, '07
Hello, you don't know me, but I came upon your blog by chance and I think it's one of the more interesting ones on Multiply. I happen to like old houses too, and I think it's unfortunate that they walled up the little balcony-like windows of this structure and plastered the facade with cement. I'm partial to stone houses that show the patina of age. =)
|
rally65 wrote on Apr 29, '07
Thanks for dropping by, Joan! If you like old houses, you've come to the right place. Do keep checking regularly -- I have many more (years' worth of) articles on old houses and other interesting stuff locked up in my head, just waiting to be released. ;-)
|
qwertyuiop67 wrote on May 3, '07
I was thinking that perhaps, when you've accumulated enough stuff, you could compile everything into a coffee-table book. I like how you use architectural terms and historical information in your descriptions --- makes your blog not only entertaining, but educational as well. =)
|
rally65 wrote on May 4, '07
Hi, Joan. That is the long-term objective, honestly. (Not sure though about the "coffee-table book" -- I don't take coffee. Ha ha.) In the meantime, I first have to develop more material. Now if I only had more time for this -- like many others, I simply have a full plate! Perhaps I need to re-orient my priorities. We'll see.
|
victorancheta wrote on May 6, '07
Here's a much clearer pic Leo.
How much are they asking for it? It's in a prime location. 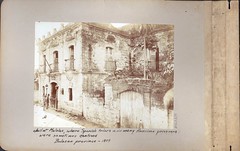 |
rally65 wrote on May 6, '07
As Alex said, many possible uses for this structure can be imagined. I can think of at least a couple of feasible ones. But first I have to find a house for my family somewhere there.
|
johnada wrote on May 7, '07
The old municipal hall of Barili, Cebu is now a private home. I was disoriented when I went to the town because it looked a bit different. I asked my classmates what happened to the town and they enlightened me. It really is an imposing "house" in a provincial town.
|
rizalunderground wrote on Sep 17, '07
Orbs here and there...Hmmm... Paranormal? Looks creepy...The big spiral one is interesting....
|
larkjein wrote on Nov 6, '08
Hi! I used to live just down the street from this place, when I was a kid I called it "haunted kulungan" now I know why after seeing those orbs hehehe. I remember back in 1996-1997 I used to buy junk food (chippy, clover, cheese curls) from this place when they used it as a wholesale bodega for junk foods. If I win the lottery I would definitely buy the property :)
|
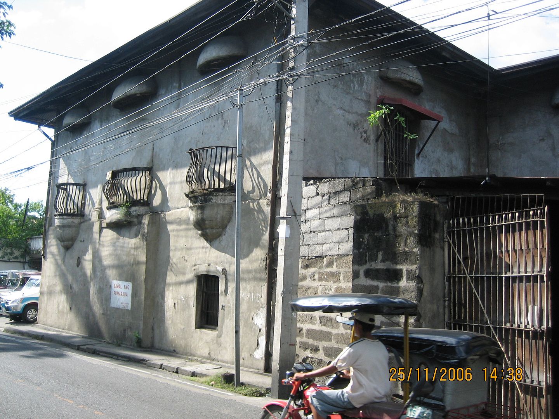
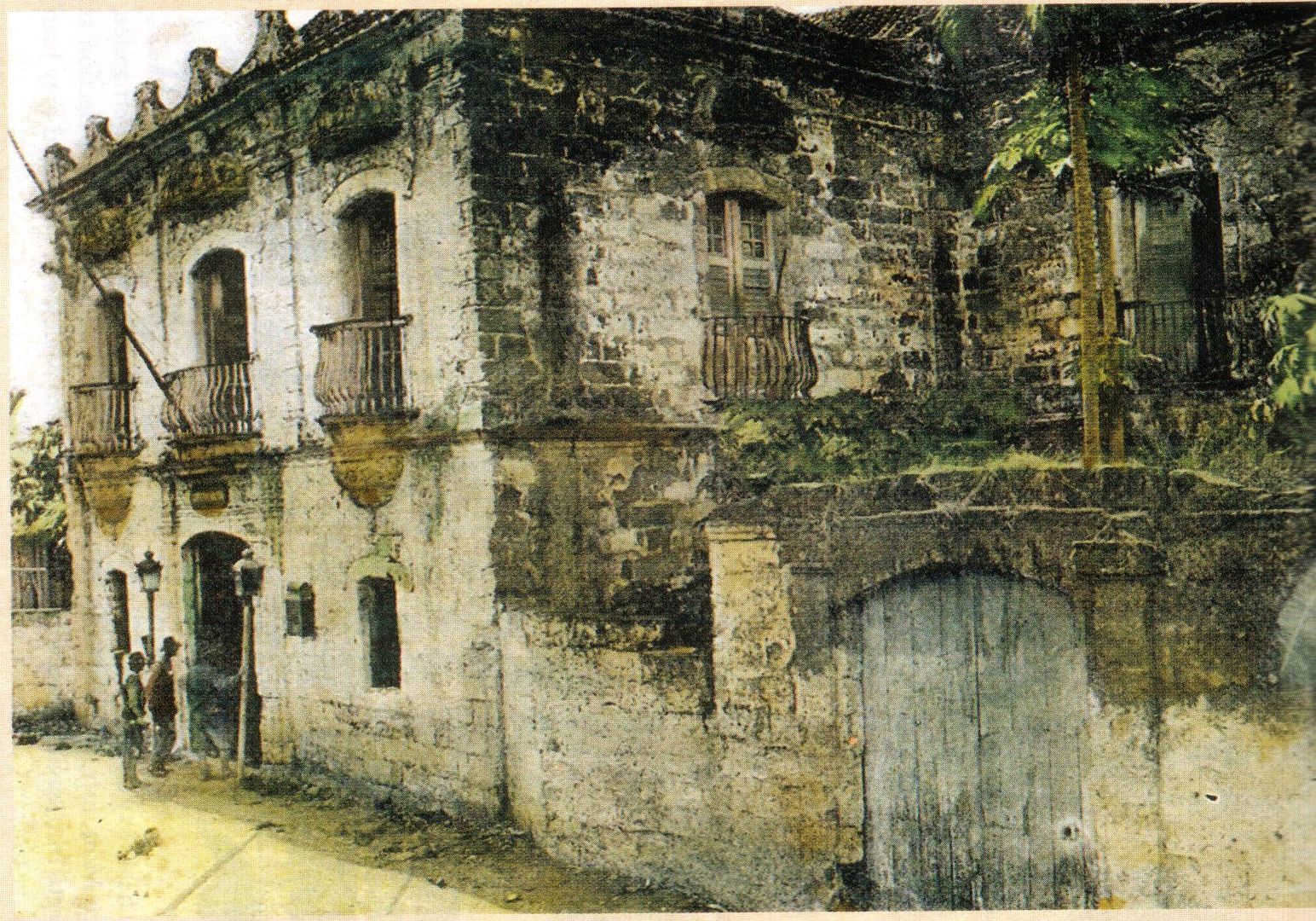
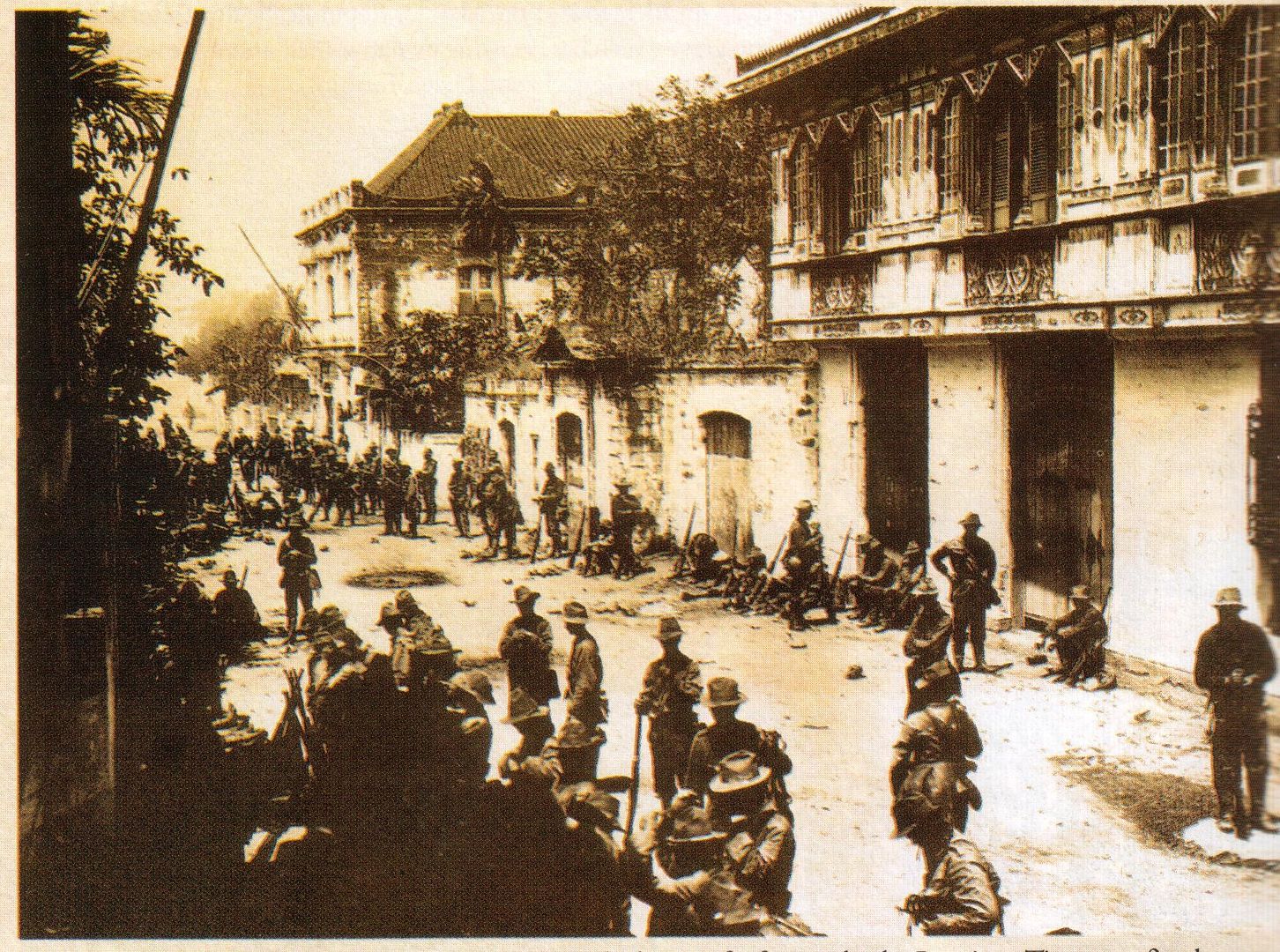
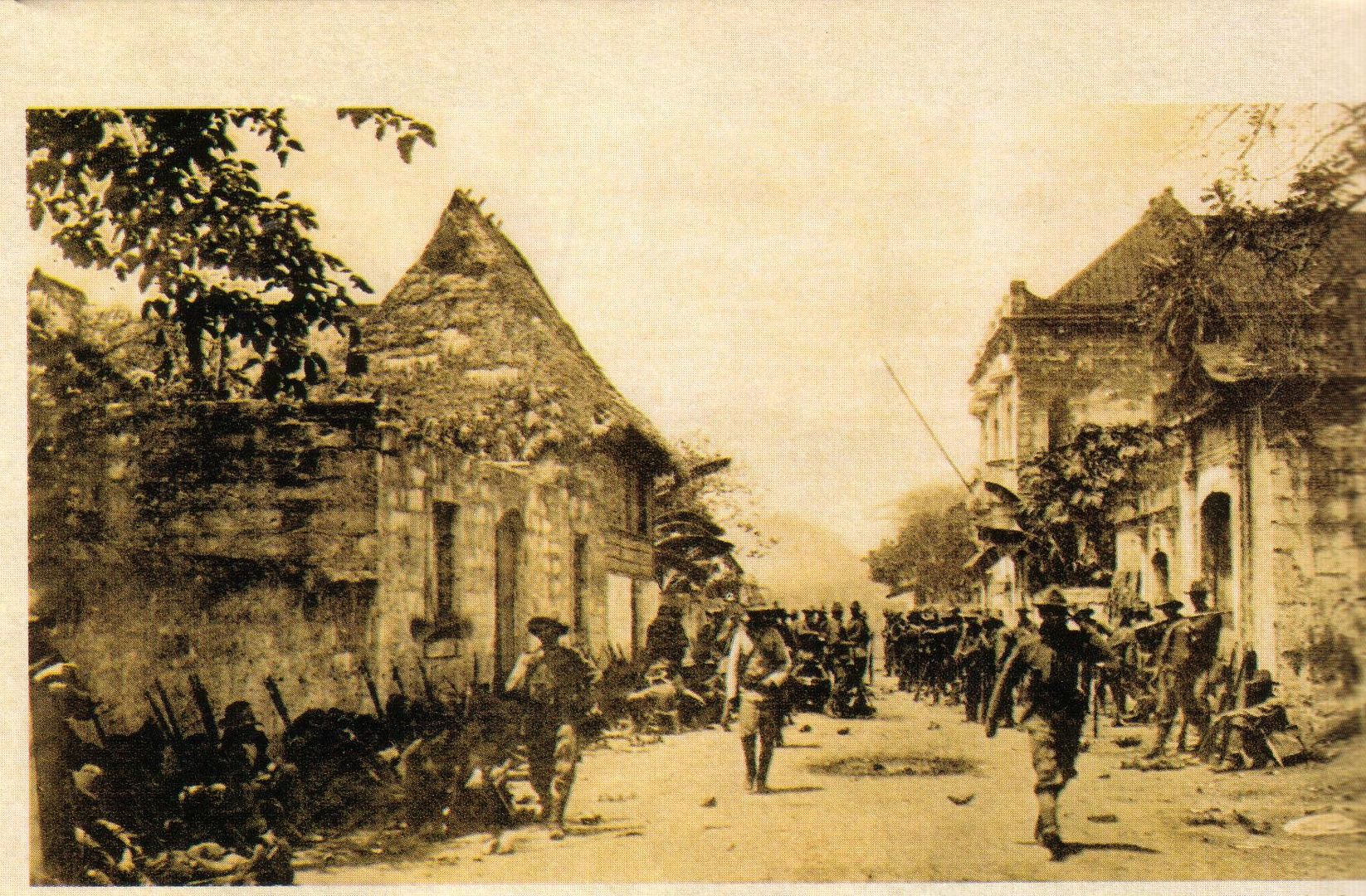
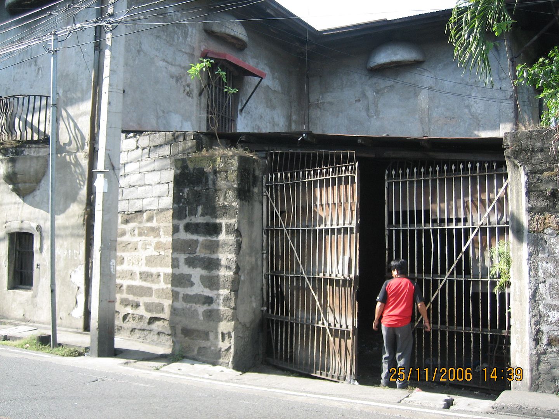
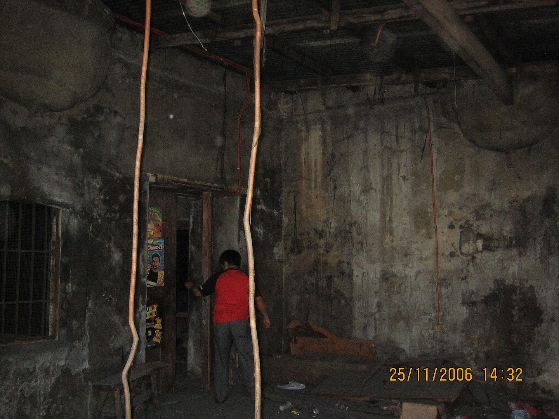
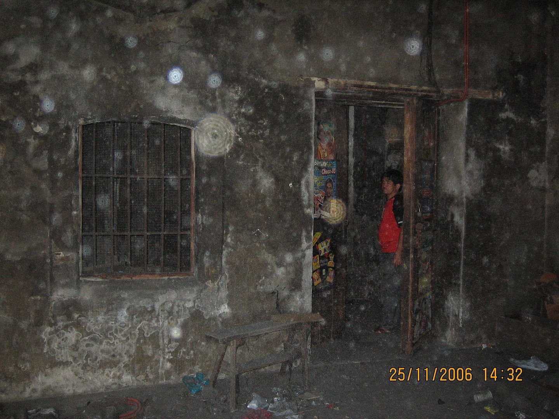
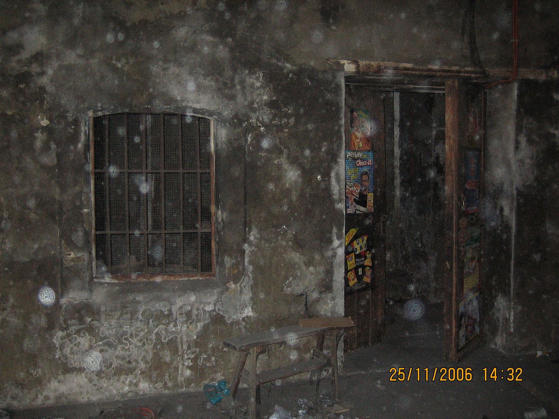
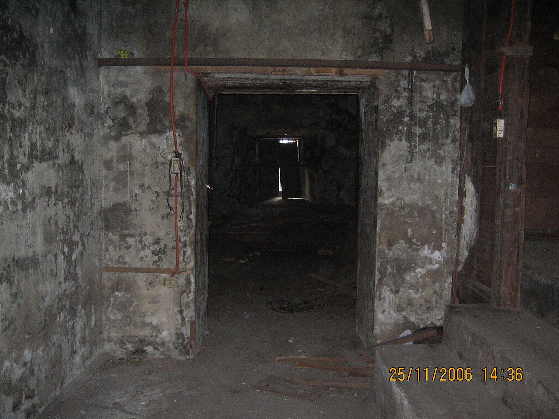
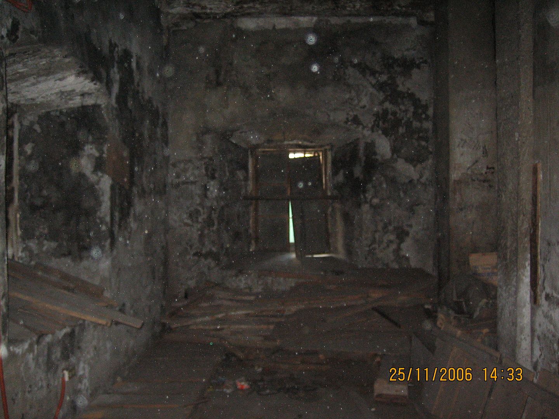
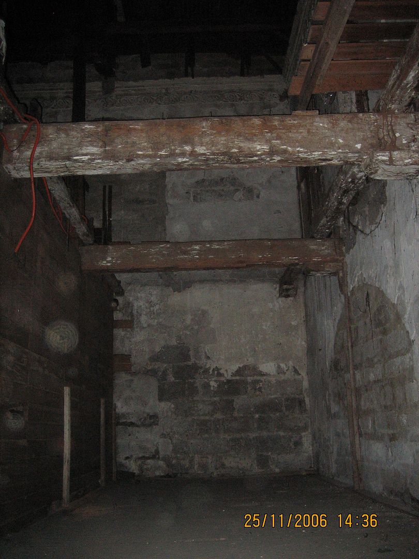
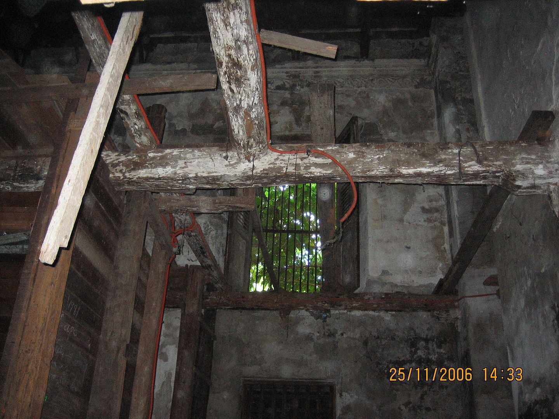
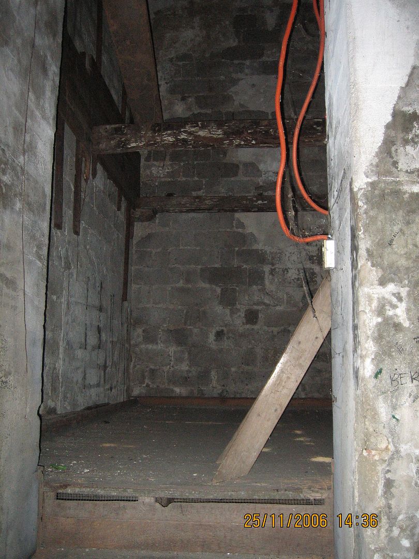
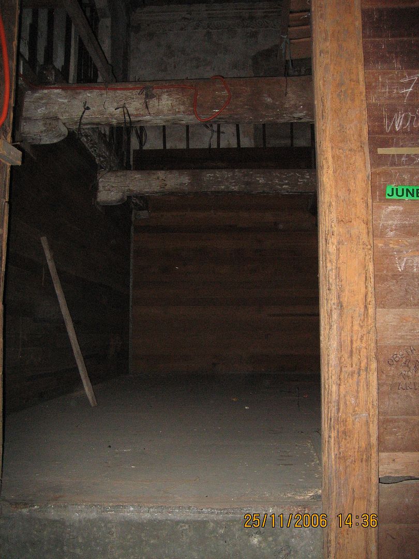
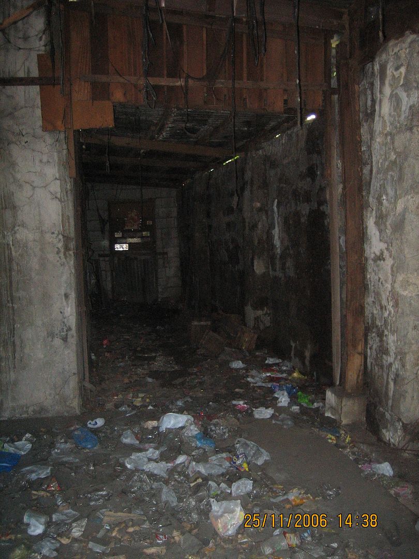
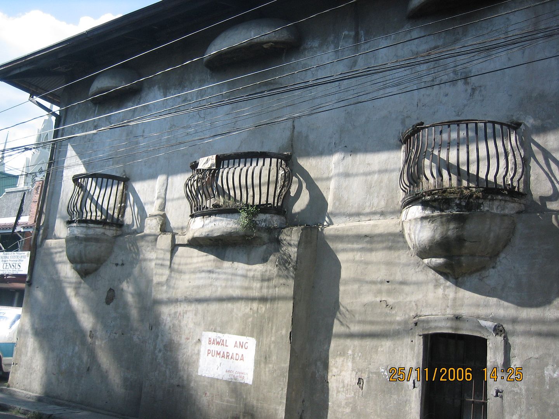
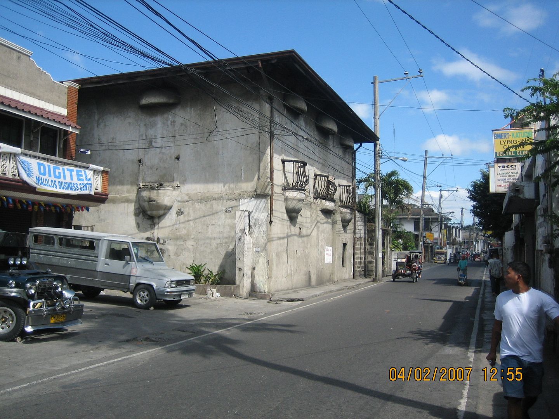
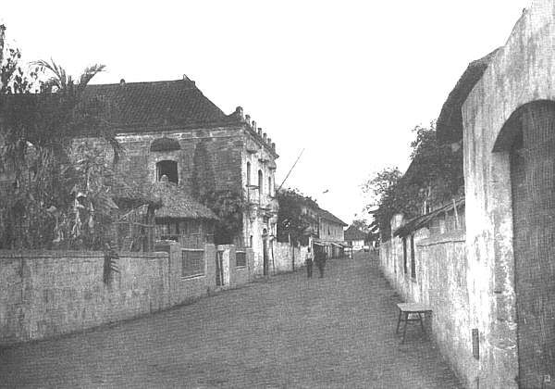
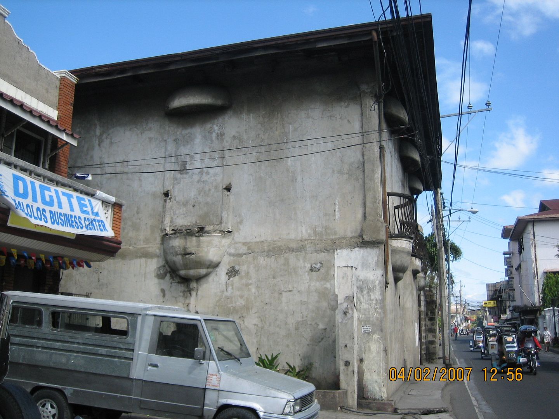
No comments:
Post a Comment