Amongst the famed twenty Women of Malolos of 1888 (some houses that have direct associations to them we had already previously visited) were two sisters in the Tanchangco family, Eugenia and Aurea. The family mansion that they grew up in was prominently situated right by the Malolos river, beside the bridge to the then separate town of Barasoain and directly across the parish church (now the Malolos Cathedral).
Sadly, this house was a casualty of World War II and no longer stands; in its place is a nondescript modern building occupied by an appliance store, among other shops. However, the Tanchangco family had another house just a few meters down the road, on Teniente Tanjeco Street in Barangay San Vicente, that survives.
In fact, is a true survivor, as it has had several incarnations since it was built in perhaps the 1910’s or 1920's – unfortunately no definitive information as to its year of construction survives, and because of numerous alterations it is difficult to date stylistically. For when reportedly its last resident family member died after its first several decades as a family home, it was leased to the Bureau of Posts and served as the Malolos Post Office from around the early 1960’s.
I remember this house distinctly from this period during my grade school years in town in the 1970’s, when it was painted a bold shade of green, probably a faithful repaint of its original color. In those years, I would sometimes mail letters or pick up parcels from there, and would try to linger there longer than I needed to, just to look at all the intricate Art Nouveau details of the wrought-iron fence and wooden interior mouldings.
In around the late 1970’s, the Post Office moved into purpose-built premises just two buildings down the road. (Some years later, the P.O. moved to right beside the Malolos Water Tower a couple of blocks away; it is now way across town, in another purpose-built structure within the Provincial Capitol Grounds near MacArthur Highway.) One would think that, as with most other abandoned ancestral houses, this departure would have hastened the Tanchangco House’s decline.
Fortunately, in 1982, the property was acquired by a holding company (“Fidelity Management, Inc.”) owned by a brother of then First Lady Imelda Romualdez Marcos, who was married to one of the Tanchangco family’s descendants. This change of ownership was significant for the house, as the new owners invested generously in restoring the house and making it a private home once more.
In fact, they might have just overdone it, as the original early 20th century appearance of the house with its belated-Victorian details and green paint was replaced by a nouveau-riche “modern Bahay na Bato fusion” look probably more associated with structures in wealthy villages in southern Metro Manila.
This was obviously quite anachronistic since the Tanchangco House was after all a true bahay na bato that did not really need that sort of makeover. Soon enough, Malolos natives were referring to the made-over house as the "Malacañang of Malolos," with a likely mixture of admiration and contempt. Over a period of a few years, Romualdez and Marcos family members were frequently spotted spending weekends and holidays in the house as well as around town.
When the Marcoses were deposed in 1986, the house was briefly sequestered by the state and became uninhabited, with guards to keep the curious (and potential looters) out. Presumably after it was proven that the property was legally acquired after all, the owners were then able to lease it out for commercial use. For example, for most of the 2000’s, it was a restaurant and venue for meetings and receptions. About two years ago, the lease was taken on by a small school for the hospitality industry, training future pastry chefs, cooks, bartenders, and waiters, among others.
Recently, the owners decided to put the property up for sale. So, in ancestral-house-hunting mode, I visited it one rainy Sunday morning a few weeks ago to see what a potential buyer might be getting into.
While there is a main ground floor entrance in the center of the façade, this is now usually shut.
It is probably just as well as the recently-added portico sticks out over the entrance like a sore green thumb (too many bad puns unintended).
Perhaps the green color of the portico and of the ground floor windows was a feeble attempt to recall the house’s original paint scheme. In fact, I clearly remember that the entire house was painted a beautiful and unique Victorian Green palette, including the wood panels of the second floor, now stained brown in a very nouveau-riche manner.
The original wrought-iron fence about two or so meters in front of the house separating it from the street is gone now, enabling pay parking to be unceremoniously operated along its facade.
However, the original gates appear to survive, one of them fronting the driveway on the right side of the house where the residents’ vehicles (black limousines in the 1980’s) could be garaged in a newly-added modern structure.
The other original gate serves to guard the yard on the left side of the house.
This is now the entrance to the property. Knocking, I wait for the caretakers to emerge. After some time (presumably the guards had to call the owners to confirm that I was really a potential buyer and not a time-warped anti-Marcos activist), I enter the wide gates
and take a good look at the left-side elevation of the house.
Not only is the original green paint gone, but the ground floor, which was plastered and green-painted as well, has now been given the faux-antique stone finish.
Apart from the green paint (did I mention that the green paint was gone now?), this elevation is also missing the original covered granite staircase that projected perpendicularly from the second floor and broke off forwards and rearwards in a T-shape. Like with many ancestral houses, the second floor was the main floor and the ground floor was intended only for storage and other service functions, therefore direct access to the second floor was possible, or only, from the outside. Where this staircase came out from is now a wide window on the left in this next photograph.
Underneath where the original main staircase was is the new main entrance.
Actually, that’s not entirely accurate, as there is another main entrance (if that’s possible), to the right of the first one and right next to the façade of the house.
I decided to figure out the reason for having two entrances later. For now, I make my way back to the first main entrance, in commemoration of the original staircase that stood right above it.
This entrance is covered by a wood-and-plastic-roof awning, for what appear to be practical rather than aesthetic reasons.
The entrance hall is immediately beyond, with apparently new intermediate doors separating it from the staircase, and probably-replacement “Machuca” cement tiles underfoot.
Just before passing through those intermediate doors is a narrow passageway on the right that takes one past washing machines – the laundry area is now installed in this spot. Moving right through however takes one to a large room, right behind the façade and as wide as the entire house. There is a beautifully large wooden archway that cuts the space in two cross-wise, which I’m not certain is original to the house.
This room, which was originally just part of the zaguan, had been transformed by the new owners in the early 1980’s into a large living room. Today, our budding waiters and servers apparently use the space for practice, including at this yellow bar counter in one corner.
The alternate main entrance that we saw from the outside can also be viewed from the other side in this room.
These doors do not appear to be original, but vintage 1980's nouveau-riche.
We should remember that, in fact, there is a third main entrance – the one that we saw previously, in the center of the façade, directly under the new portico. Here are its doors from the inside, looking just as new as those of the second one.
I’m guessing that these sliding glazed windows are largely original, though the yellow paint on the walls around them is likely not.
The ceiling mouldings may have been added in the 1980’s when the ground floor was made into a living space, but they are well-made and convincingly period-appropriate.
Like in the entrance hall, colored cement tiles are in service in this entire room.
On the central wall is a large painting, actually a colorized version of the famous archival photograph of the opening of the Malolos Constitutional Congress in Barasoain Church in 1899.
It is signed and dated, indicating that it was likely commissioned for this space when the new owners took over in 1982.
With a better paint job including a lighter-colored ceiling, and despite the not-too-high vertical clearance (for after all, this was originally just the silong), this could be a large and comfortable sala once again.
Retreating back to the entrance hall, we go through an archway on the right side, right beside the staircase.
The archway is a narrower version of the larger one in the bigger room that we just left in the front part of the ground floor.
At least this space doesn’t have those garish yellow walls, opting instead for neutral stone colors. I’m sure the budding bakers who practice their kneading skills here are thankful.
And this room, which probably served as the dining room in the 1980’s, has a set of beautiful wall panels
and simpler though no less beautiful ceiling panels overhead.
Back outside in the entrance hall, we cross over to the left side of the approach to the staircase, and find ourselves in the kitchen.
There is a room on a raised floor beside this kitchen, accessible via these steps and this door.
This, the entresuelo (in-between-floors mezzanine room), is likely original.
The authentic adobe stone wall, now painted white, bolsters the authenticity of this space further.
And the convincingly original-looking windows looking out to the back of the house provide welcome ventilation for this kitchen.
The entresuelo must have been either the owners’ ground floor office or study, or the servants’ quarters. According to the current residents (faculty and students of the tenant school), there is even a staircase within (unfortunately I couldn’t photograph it since the room was locked) that leads up to the second floor, where likely the original kitchen and dining room were, therefore allowing efficient inter-floor mobility for servants or master.
We make our way back to the entrance hall
and, after noticing that the under-stairs space has been put to good devotional use,
prepare to ascend the staircase
At the U-turn landing, there is a row of windows to help light the way
with additional illumination provided by a chandelier and more windows above
so that these balusters can be better viewed.
The final flight of steps is long and elegant
with balusters first for every tread
and then inexplicably for every other tread
before terminating in this post
and with this pierced transom above.
At the top of the staircase is a long corridor that leads to the front of the house and bisects the second floor into two equal parts.
This floor has now been subdivided and partitioned with walls, but the presumably orignal wide floorboards remain, and the ornamented wooden ceiling is still in place.
On either side of the corridor are now small classrooms for our culinary school
although the house’s original glazed windows are still in service.
The end of the corridor brings one to just above the portico in front of the house
and a view of midday Malolos vehicular traffic on the street outside.
Back towards the end of the corridor near the head of the staircase is one classroom with a wall of glazed panels.
This can then be conveniently opened up should more space at this new azotea right next to it be required.
This azotea is adjacent to what might have been the original kitchen, now used by the school as a “mock hotel,” directly above the kitchen we visited earlier on the ground floor.
This too was locked, so I could not check out the head of the spiral staircase that led from the entresuelo beneath. All I could see were these partly open windows.
The azotea looked out from the back of the house
and onto the Malolos river
From here, we can descend
and get a better view of the backyard
as well as of the rear elevation of the house.
The property line along the river is defined by this bamboo fence.
Peering over it gives a good look at the swollen river on this wet and rainy day.
- - - - - - - - -
The Tanchangco House’s grounds cover about 772 square meters of, as we have seen, riverfront prime property in the city’s commercial district. Its multiple incarnations in the hundred-odd years of its life evidence its versatility even among typically much-abused Philippine ancestral houses, which should only enhance its market value.
Potential future owners will probably fall into two general categories. One would be those looking to continue to put the house to commercial use, as the current school and the previous restaurant have. This capitalizes on its very central location, just a block from the Malolos Public Market and a few dozen meters away from the City Hall and the Cathedral.
The other profile of future owner will be that of one seeking to return the house to residential use, as the current owners did in the early 1980’s. As we have seen, the structure is quite well-preserved and will not require a huge amount of work to return the interior to domestic application. Current walls only need to be torn down and replaced with the right ones to partition the spaces into bedrooms, sitting rooms, and a study perhaps. And with period-appropriate antique furniture still quite easily obtainable today, it should not be too difficult to return the house’s feel to something close to its original incarnation.
Current property appraisals in the Malolos city center have been in the range of PHP 8,000 to PHP 10,000 per square meter. An offer to purchase the Tanchangco House for PHP 5 million was recently received; given its land area, this was probably too low an offer and was expectedly rejected.
But with its attractive location, historic associations, and proven versatility and resilience, a keen purchaser will be investing wisely if he makes a fair offer for this house. Might you be that person?
Originally published on 14 September 2010. All text and photos copyright ©2010 by Leo D Cloma. The moral right of Leo D Cloma to be identified as the author of this work has been asserted.
Original comments:
Everyday man-on-the-street scenes: vendors, sampaguita girls, waifs, sabungeros, Madonna and child. He still is a productive painter.
|
rally65 wrote on Sep 17, '10
Where's he originally from, and where does he live now? About how old would he be today?
|
arcastro57 wrote on Sep 18, '10
Originally from Camarines. Born 1940, so he should be 70 years old now.
|
darthdrac wrote on Sep 30, '10
Sir Rally Nice Blog I love old houses to pero tanong ko lang po bakit karamihan sa mga Featured ancestral houses may mga carosa ng Santo is it a custom before na may mga carosa ang bawat family noon at sali sa Feast day ng Saints
|
rally65 wrote on Sep 30, '10
I guess in the old days (and to some extent to this day) there was an expectedly high correlation between ownership of a large family home (with indications of economic and social status) and inclination to sponsor a processional image for the parish's feast day or for Holy Week.
Of course, sponsoring a processional image also required plenty of storage space for not just the image or tableau itself but also its carroza, therefore it was almost mandatory that the owner-sponsor had a big enough residence (with expansive ground-floor zaguan) to supply the required space. |
darthdrac wrote on Sep 30, '10
so sir yung pong mga may kaya noon eh parang nag kokompitensya na makapag provide ng kanikanilang carosa and Saints pag feats days like dito pag holy week yung partisipation ng buong baranggay sa Station of the cross. Nice blog sir Thanks for the reply more powar to the akyat bahay hehehe
|
rally65 wrote on Sep 30, '10
I don't believe that there was always competition or one-upmanship amongst families. In most cases I guess that they had individually decided that they wanted to get into it. After all, even today, there are many wealthy people who could not be bothered to attend a religious activity!
|
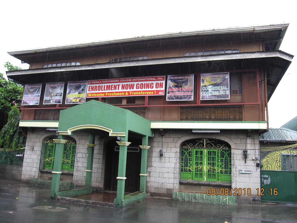
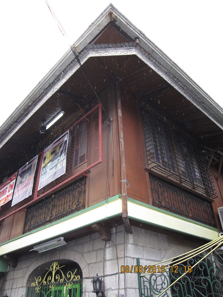
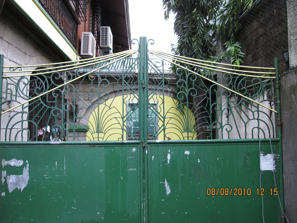
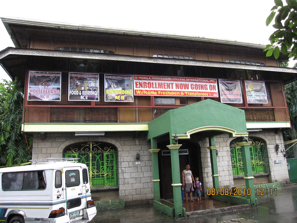
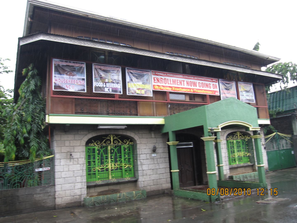
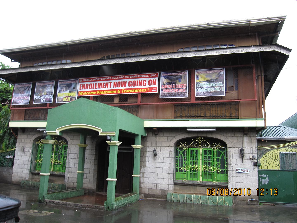
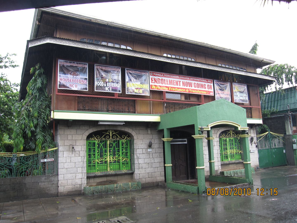
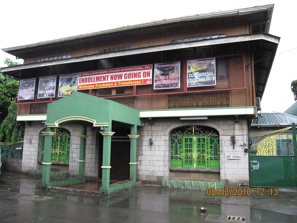
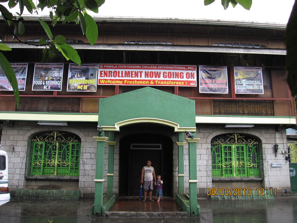
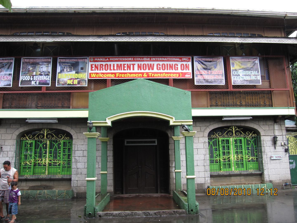
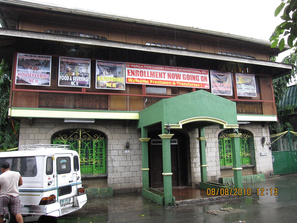
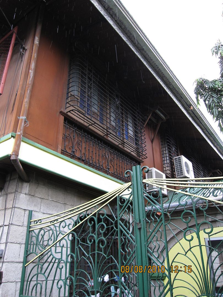
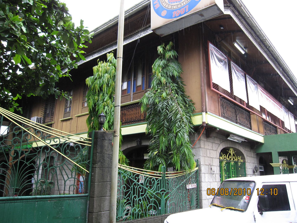
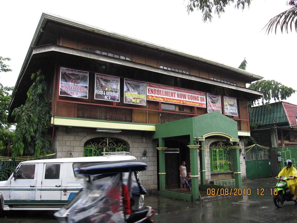
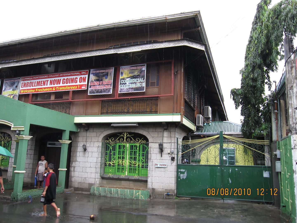
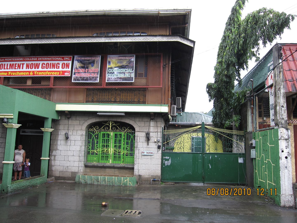
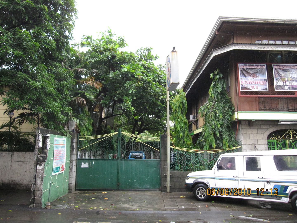
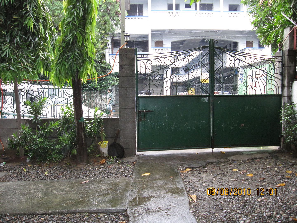
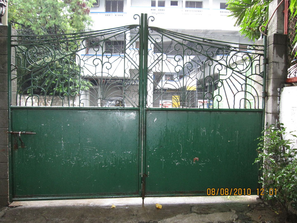
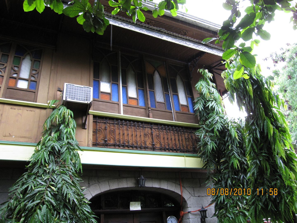
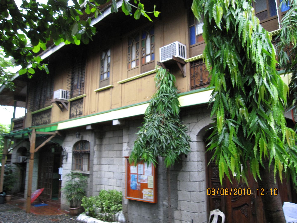
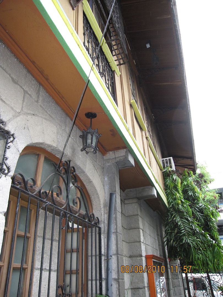
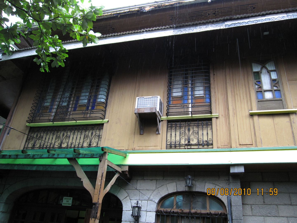
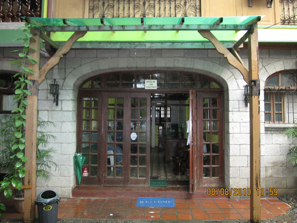
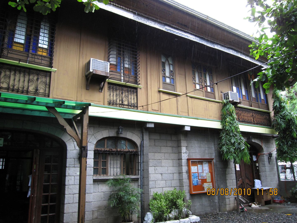
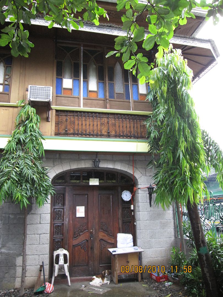
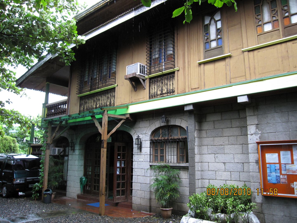
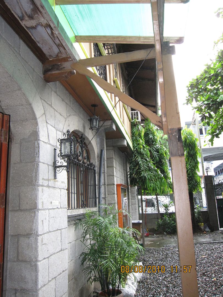
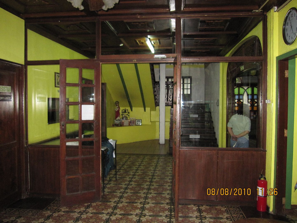
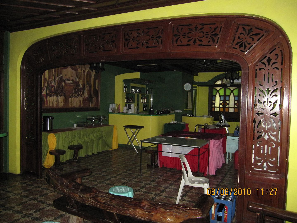
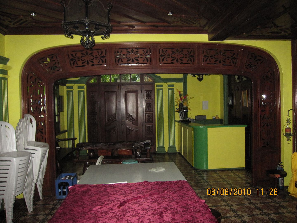
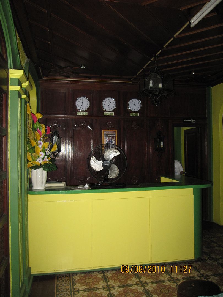
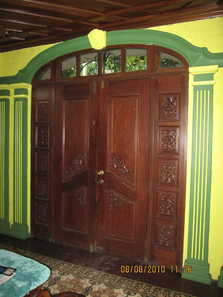
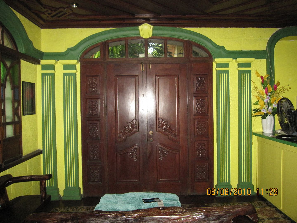
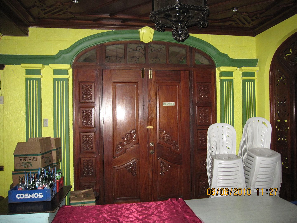
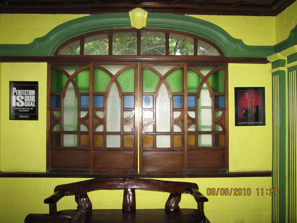
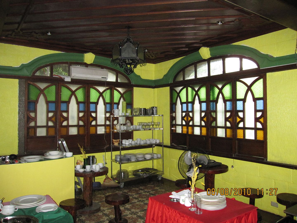
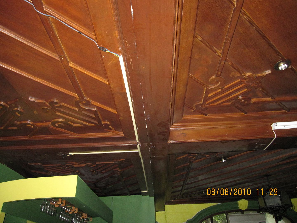
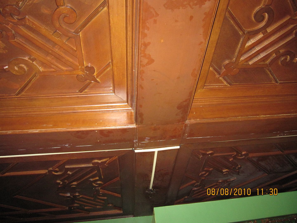
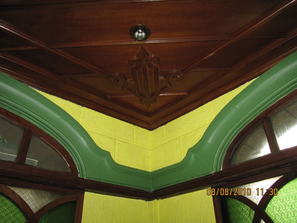
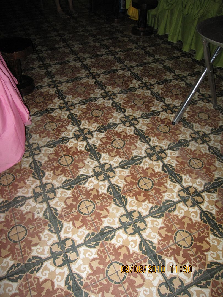
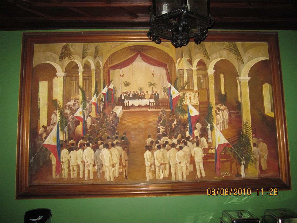
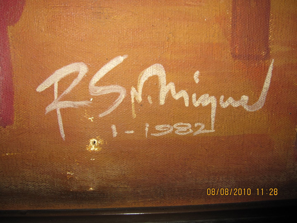
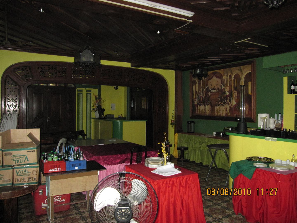
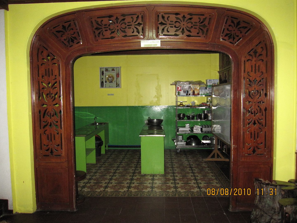
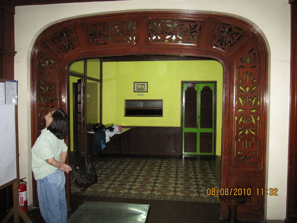
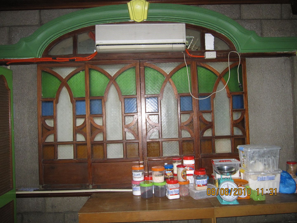
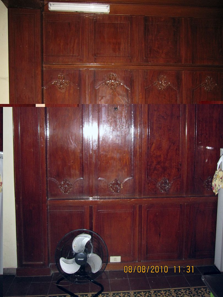
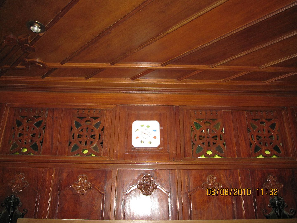
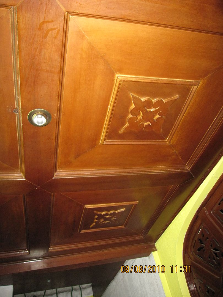
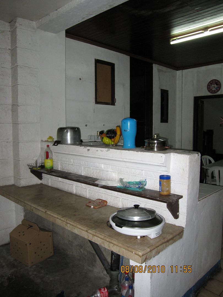
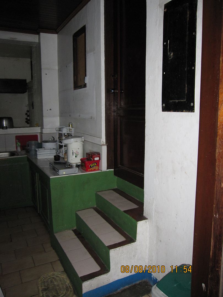
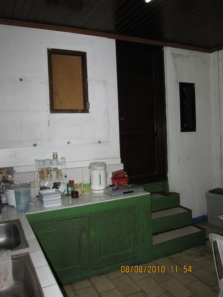
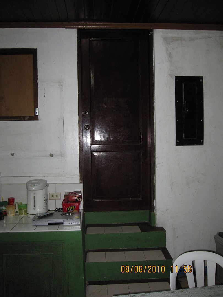
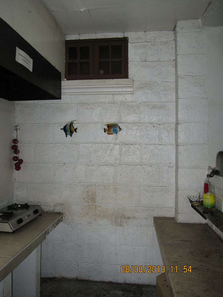
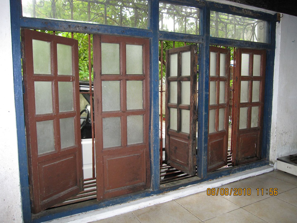
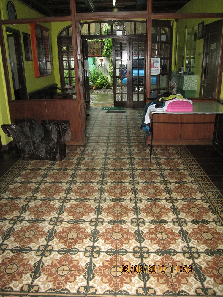
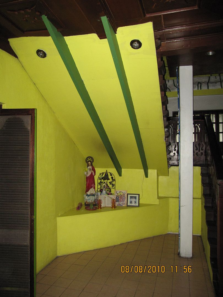
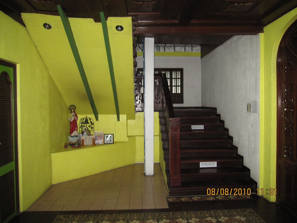
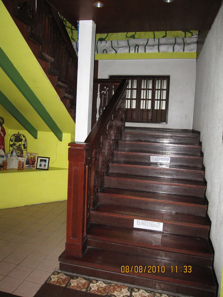
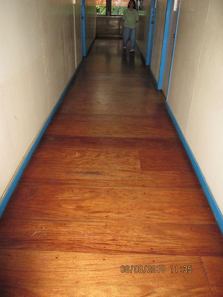
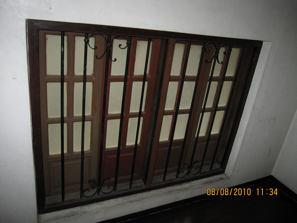
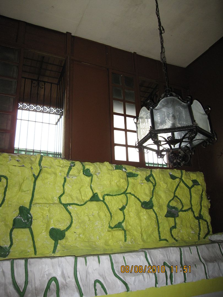
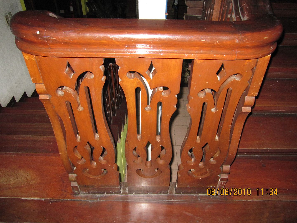
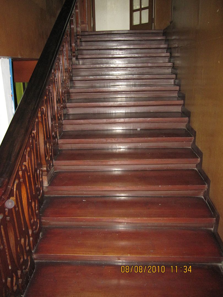
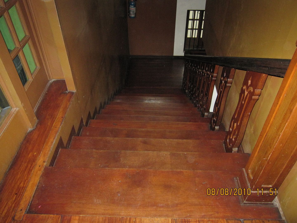
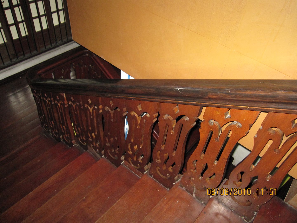
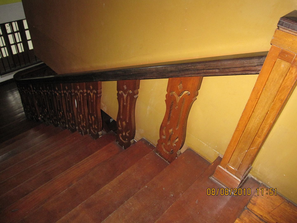
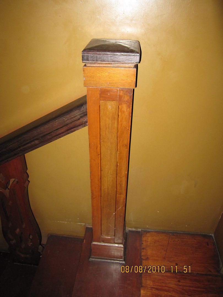
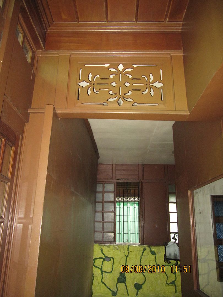
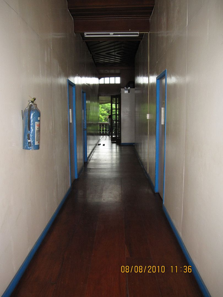
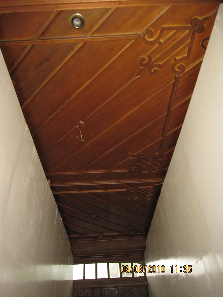
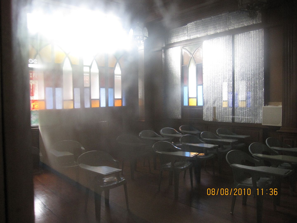
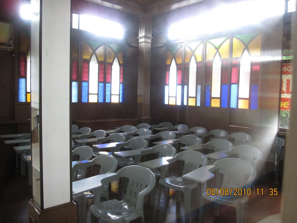
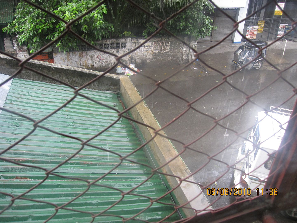
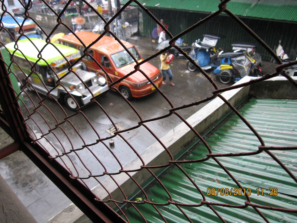
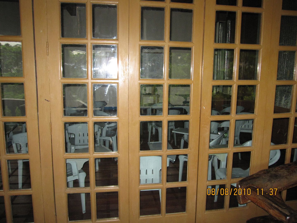
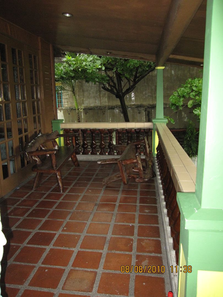
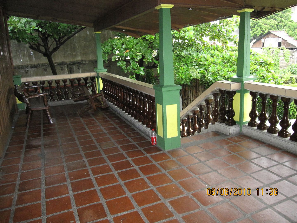
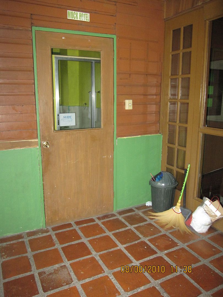
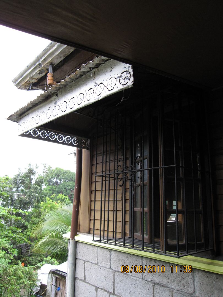
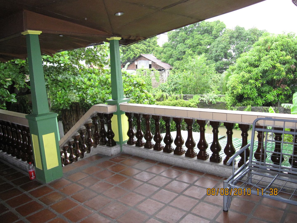
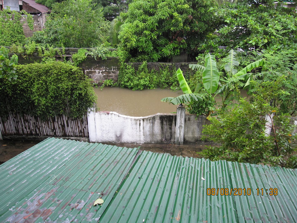
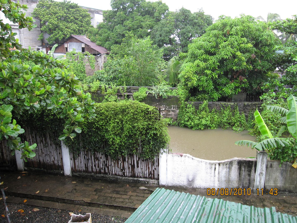
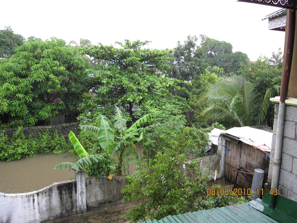
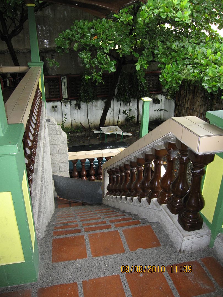
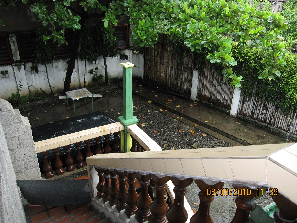
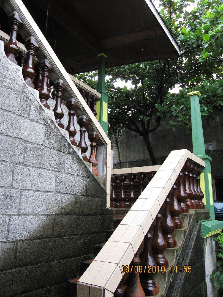
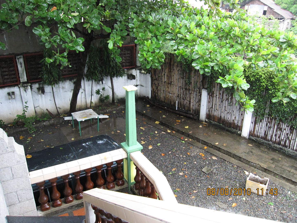
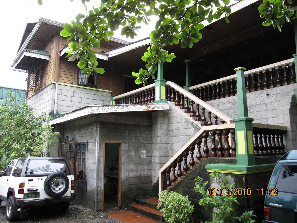
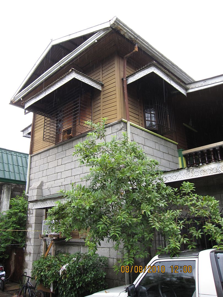
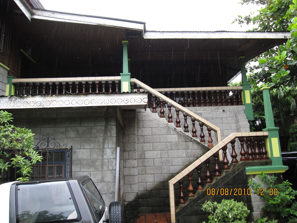
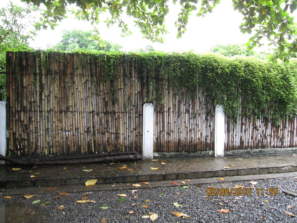
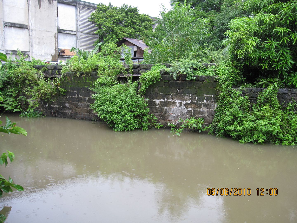
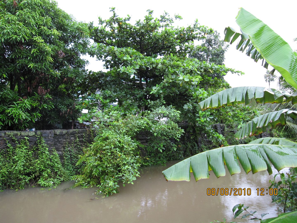
No comments:
Post a Comment