Along the North Luzon Expressway, there are smallish signs, easily missed in the array of huge billboards, advertising a “Butterfly Haven” in Pulilan, Bulacan. Having noticed these signs for some years, I kept resolving to find out what a butterfly haven was exactly, but didn’t get to go to the actual place until nearly three years ago.
Having been assured that it was easy to find, I set out one Sunday afternoon towards Pulilan, just two towns away from Malolos. Indeed, the place was just a couple of short blocks from the main road, with signs everywhere to indicate directions and turns. And when I got there, I completely forgot about the butterflies, and instead turned my attention to this:
Having been assured that it was easy to find, I set out one Sunday afternoon towards Pulilan, just two towns away from Malolos. Indeed, the place was just a couple of short blocks from the main road, with signs everywhere to indicate directions and turns. And when I got there, I completely forgot about the butterflies, and instead turned my attention to this:
It turns out that on the grounds of the so-called Butterfly Haven (which is apparently a family leisure resort of sorts) is the ancestral house of the owners, the Aguirre Family.
While relatively modest in scale compared to other ancestral houses in Bulacan, it has been well-maintained and might even have undergone a fair amount of renovation, including the addition or modification of these suspiciously non-original-looking adobe columns flanking the entrance.
The entire structure, from perhaps very early in the 20th century, was planned as a single storey structure, substantially raised above the wet Bulacan ground, though the resulting silong (basement floor) might have been useful for storage, and is likely today an even more useful space.
The main storey’s wooden exterior panels have been finished in dark brown, unlike the more probable original lighter colors (possibly even unpainted originally).
But impressively, not one turned baluster, or capiz panel, or wrought-iron rivet is missing.
Facing the house from the direction of the street, one sees the main staircase head-on, although what might have been the original approach is now blocked by a concrete balustrade
and the current pathway upstairs is now from the right side.
Further down on the right side of the house towards the rear is what appears to be the original azotea
although its adobe finish (with terra cotta inserts) again makes the viewer skeptical as to its complete originality.
Even further down and away from the house was this very invitingly lush gateway
which apparently was the entrance to where the butterflies where (as well as the swimming pools, water slides, and other recreational equipment).
It being a rainy afternoon, we instead decide to head back towards the ancestral house
and, noting that the entrance fee to the resort included admission into the house, ascend the wooden main staircase,
taking care not to slip through those gaps in between the risers.
The entrance balcony at the top of the stairs features a Chinese Qing Dynasty-style bench and new reproductions of old-style folk santos – a Mother and Child on the floor and
a devotional Virgin relief on the wall.
Inside, the sala is small, typical of ancestral homes of this type. But the most is made of it via these musical angels mounted on the four main pillars in the center of the hallway.
Just off one side of the sala are two small bedrooms, one of them accessed via this set of double doors.
Inside the bedroom facing the street in front is this impressively wide and profusely-carved single-oval-mirrored aparador
and a somewhat newer single bed, bone-inlaid in the usual Bulacan style, with bedside santos on the table in the corner.
The bedroom next door will not be outdone, with not one but two aparadors – a single-door “Puyat”-style and a very similar double-door right beside it.
Reflected in their mirrors are these bone-inlaid butaca (lounging chair) and another single bed in an earlier style with elegant twisted bedposts and fluted legs.
Back outside in the sala is this Virgin and Child image with elaborate hammered-metal designs on its garments.
Elsewhere in the hallway are a Nativity tableau
and a large fully-carved image of Our Lady of the Miraculous Medal.
The resident family must have a special devotion to the Child Jesus, as evidenced by not one, not two, not even three, but multiple images of the Santo Niño in various guises, including in the manger,
in a more elaborate manger,
with doves (presumably to symbolize peace),
holding up a rosary (rather anachronistically),
and even in a group of four.
And finally, there was this Holy Child Jesus as a 17th-century French boy-king of sorts, seated on an elaborately-carved throne
and mounted on a small carroza even.
But by far the most interesting artifacts in this area of the house were these images – an anxious-looking Blessed Virgin Mary with overly-large headgear,
a compassionate-looking Christ with wavy carved hair
and this boy with various vessels.
Because they were not constituted and staged properly, it took a while to figure out that this was a processional tableau of The Second Luminous Mystery: The First Miracle at the Wedding at Cana.
But all the elements were present, though I would have preferred to see the lucky newlyweds as well as part of the scene, which would probably have made identification far easier.
Having gone through most of the main floor, I make my way outside via the back door and onto the azotea, also seen earlier from the outside.
It’s still drizzling though, so instead I descend to the ground floor via the rear staircase
and confirm that indeed the former silong (underfloor space) has now been repurposed for maximum utility and now operates as an additional display area.
Upon landing, one is welcomed by this cabinet containing these dolls dressed in various kinds of traditional Filipino attire.
In fact, it turns out that the entire ground floor is home to numerous dolls in this scale, constituted into various small-scale dioramas of historical events in Bulacan province and elsewhere in the Philippines, in the idiom pioneered and popularized by the Ayala Museum in Makati City.
These include a depiction of the birth of the Katipunan,
the convening of the Constitutional Convention in Barasoain Church in Malolos in 1898,
the capture of Calumpit town by the Americans not long after,
the Biak-na-Bato Republic,
a depiction of an early-20th century Independence Day parade and celebration,
and a portrayal of the Japanese Occupation of Bulacan during World War II.
From somewhat less-anxiety-ridden periods in Bulacan history, we sample a rendition of Obando town’s fertility celebrations,
a formal ball in an upper-class home,
an illustration of “traditional Bulacan industries,”
and a customary Good Friday procession (where fortunately the Filipiniana-style garments are confined to the humans on the ground).
Speaking of Good Friday processions, in one corner of this floor is also a near-life-sized image of Christ at the Pillar, wearing an impressive metal loincloth.
There was no indication as to whether it still went out in procession or not, but the image was well-kept inside its custom-made bone-inlaid wood-and-glass urna,
ready to be mounted on its andas or carroza when appropriate.
And finally, in another corner, I spotted this interesting ambassador side table, again generously bone-inlaid in the best of the Bulacan style.
And with that, despite not meeting any actual butterflies (except perhaps of the social kind), I had happily achieved my objectives for the afternoon.
Original comments:
jamaica1ph wrote on Jul 20, '10
Thank you Leo for sharing another wonderful escapade.
|
arcastro57 wrote on Jul 20, '10
What a nice house. Again, I could live here, minus those asthma-inducing butterflies. I wonder wht that disembodied santo hand doing in front of the seated Nino. The furnishings are gorgeous, but my fave would be the dioramas and the Scourging image.
|
rally65 wrote on Jul 20, '10
Thanks for the visit, Mike.
|
rally65 wrote on Jul 20, '10
I thought that hand was rather creepy (even vaguely pedophilic).
|
maricar075 wrote on Aug 4
This house was probably built years before World War II. That probably explains why the basement is short. The azotea is much higher than the main house. My guess is, this was just added recently. This can be used as a garage. Antique woods are dark brown in color especially from the inside. From the outside. it turns a bit into light brown with age. Some antique woods are also light brown in color. I am not an antique collector but, I used to live in a very old house for 33 years. I am now 36years old.
|
rally65 wrote on Aug 4
Yes, this house appears to have been originally from the early 20th century.
|
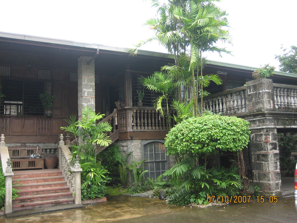
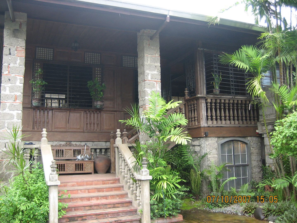
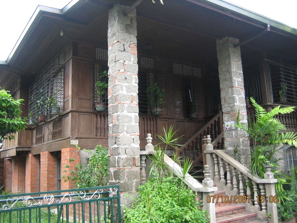
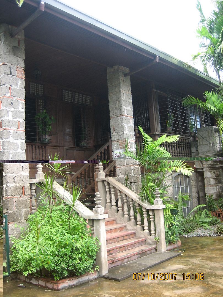
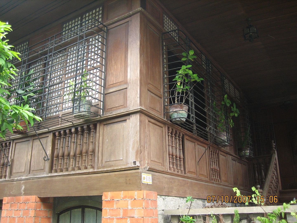
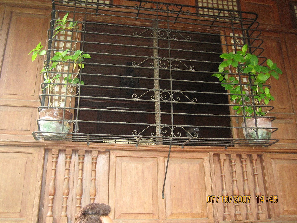
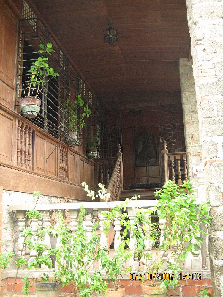
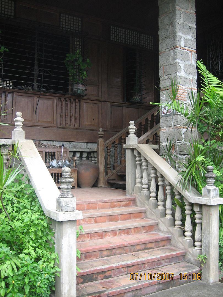
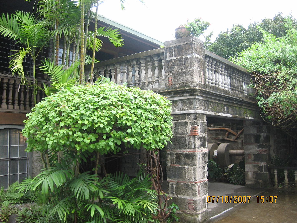
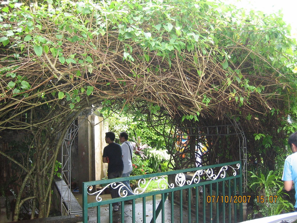
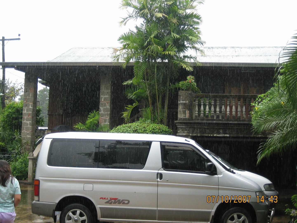
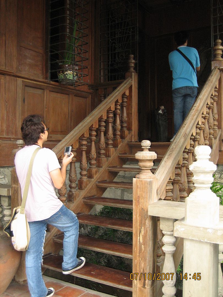
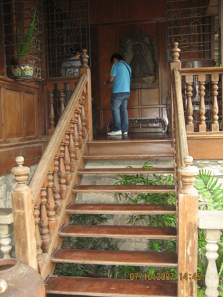
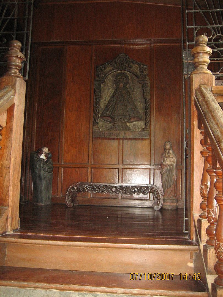
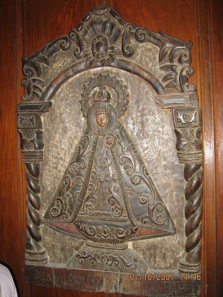
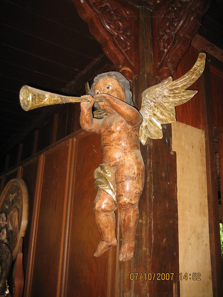
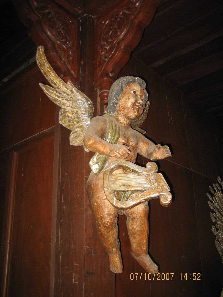
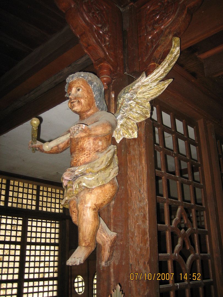
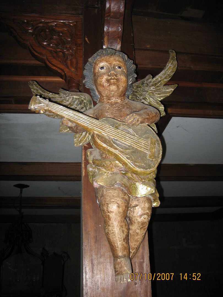
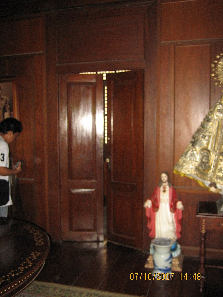
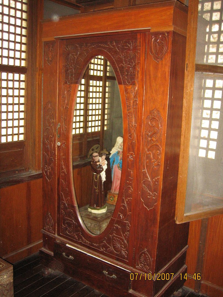
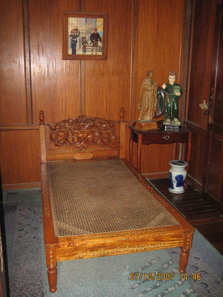
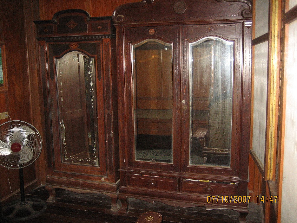
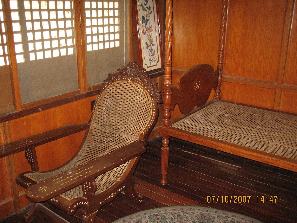
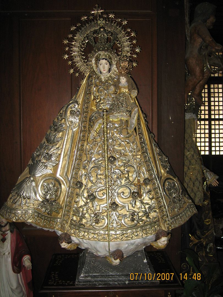
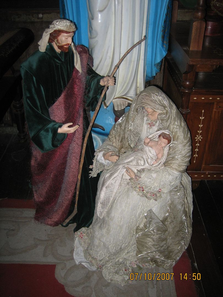
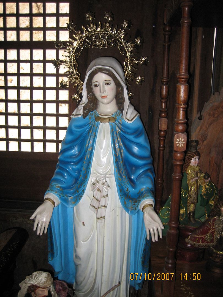
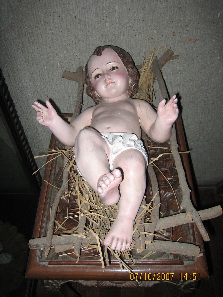
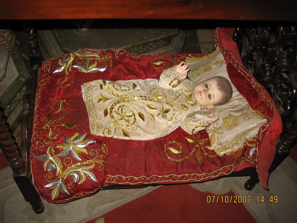
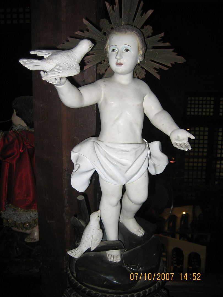
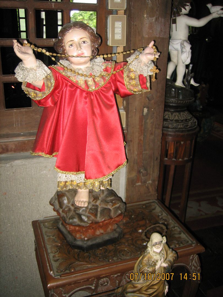
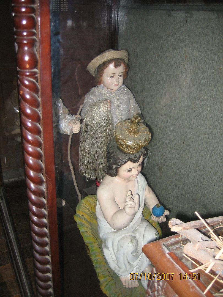
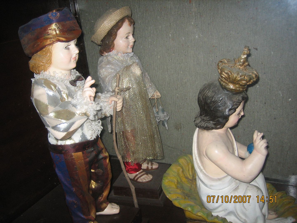
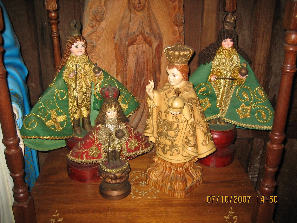
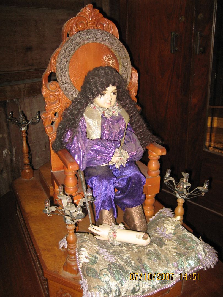
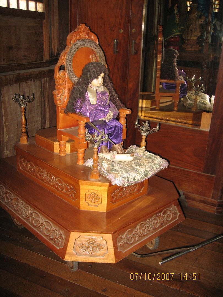
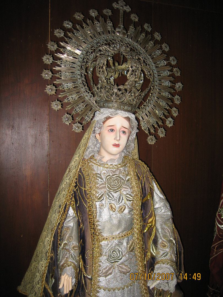
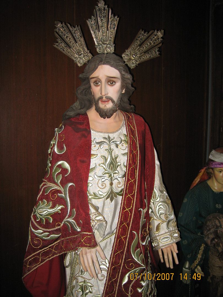
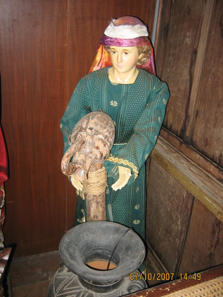
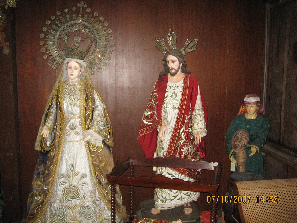
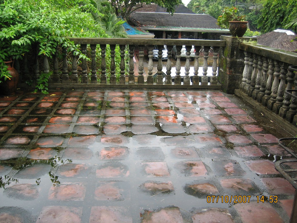
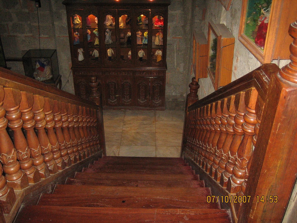
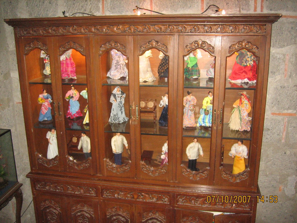
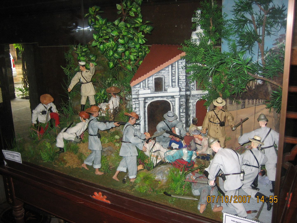
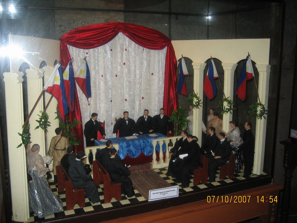
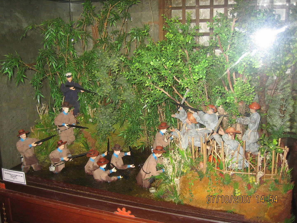
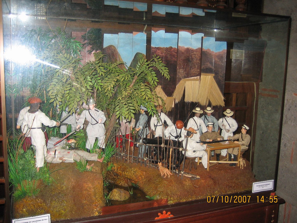
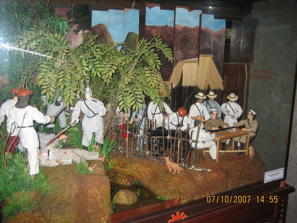
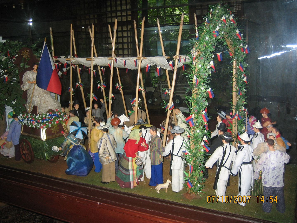
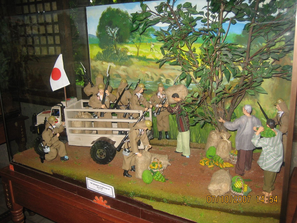
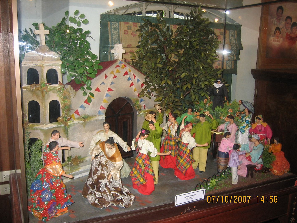
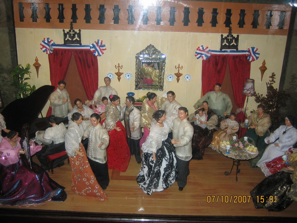
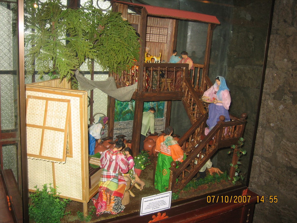
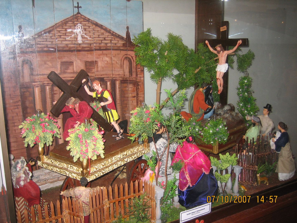
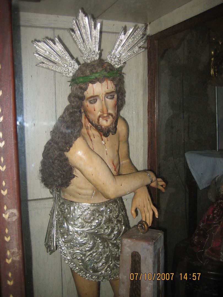
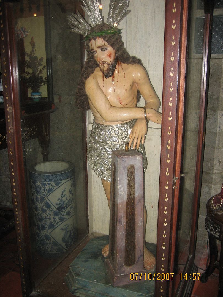
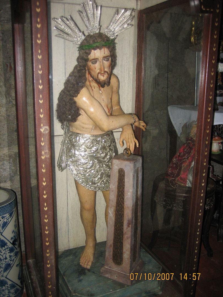
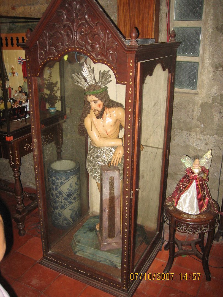
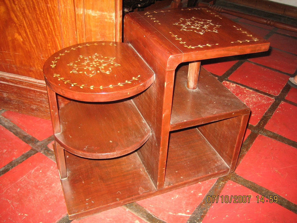
No comments:
Post a Comment