To the left of the First Villavicencio House, a.k.a. Casa Villavicencio, is a yard where stands a bronze bust of Gliceria Marella de Villavicencio, on whose base is a stone marker erected by the National Historical Institute in 1985
and whose Tagalog inscription translates as
GLICERIA MARELLA DE VILLAVICENCIO
(1852-1929)
Born in Taal, Batangas on 13 May 1852. Popularly known as “Aling Eriang” [“Aunt Eriang”] and acknowledged to be one of the heroes of the 1896 revolution, because of her moral and material support for the revolutionaries. Her house served as the headquarters during the revolution. She donated her sea vessel the “Bulusan” to the revolutionary cause, which the revolutionaries converted into a battleship. Died on 28 September 1929.
To the right of the First Villavicencio House, beyond another side yard, is what can be logically referred to as the Second Villavicencio House. This house was built by Eulalio Villavicencio as a wedding gift for his young bride, the nineteen-year-old Gliceria Marella, whom he married in October 1871.
While Eulalio already had a very fine house to begin with (the one that we had just visited), presumably there were other family members living there (perhaps Eulalio’s aged parents were still alive, or maybe he had one or two spinster sisters), rendering it rather un-ideal for starting a family with his equally very independently wealthy young bride. Therefore, he had this new house constructed right next door, originally connected to the older house at their rears (the respective kitchen-utility areas) by an elevated bridge.
The bridge is gone now, but the two houses, inherited by different sets of Villavicencio descendants, are still connected, at least by name: this newer house is now also referred to as “The Villavicencio Wedding Gift House,” to differentiate it from the older “Casa Villavicencio.”
Despite the generational gap between these two houses – at least twenty-five years probably separates their original constructions – they are extremely similar in plan and design. One marked difference is that although the Second House also has a (slightly wider) three-bay façade, it is more symmetric than Casa Villavicencio’s – its two main doors are on the ground floor’s left and right bays, with the third member, the wrought iron grilled window, in the center bay instead of to one side.
We take the door on the right, and enter a long vestibule, very similar to the one in Casa Villavicencio. Likewise, there is a ground floor elevated room, enclosed by sliding capiz window panels, but here it is on the left as one enters. Here is how the passageway looks like from the far end.
At the end of the vestibule, tile-paved stone steps lead up to higher levels. On the right side is a foyer, directly in front of the double doors, seen shut in the next photo, leading to the elevated room.
Presumably, this foyer is where the family’s tenants and other employees waited to make their appointments with the master, who conducted his business in the room – functionally a home office. The open doors at the far end of this foyer lead to the other side of the ground floor, accessed from the main door on the left side of the façade. Further beyond is the garden outside.
Instead of joining the queue of tenants in this foyer, we walk up a bit more to the landing at the base of the grand staircase, and, just as we did in the First House, consider resting on this gallinera bench on the right
and hanging our hat and cane on the hall tree. The oval mirror is also useful to check and freshen up before meeting our hosts upstairs.
So far, everything feels a lot like the ground floor of Casa Villavicencio next door. The wooden single-flight staircase is very similar as well.
though probably just slightly less steep.
The walls that enclose the staircase from above – now where have I seen these before?
It seems that the Villavicencio widow and children (Eulalio had died in February 1898) were enthusiastic adherents of the new Art Nouveau style. Like the First Villavicencio House, this house’s entire second floor was redecorated in this manner, presumably also by the artist Emilio Alvero, for the one night-visit of the American Governor-General Francis Burton Harrison in 1910.
Upon emergence from the staircase, one steps into an antesala, again very similar to, but slightly larger than, the one next door.
Lest guests forget whose house they have entered, reproductions of Eulalio’s and Gliceria’s portraits by Juan Luna also hang from the walls of the antesala, flanking the entrance to the main living room.
And in case one needs to hang up more hats and canes and freshen up some more, a more slender type of hall tree stands in one corner.
This antesala’s balconies look out to the garden outside, on the left side of the house
and its spacious seating area
also features an antique marble-topped round table in the center.
Going through the double doors from the antesala towards the front of the house, one enters a sala, larger and even more generously furnished than its equivalent in Casa Villavicencio. There are even more seating options here, including this suite of “butaca” lounging chairs and “mariposa” sofa, arranged around a green marble-topped round table.
The biggest difference between the Villavicencio Gift House and Casa Villavicencio is that while the latter has a closeable volada (gallery) separating the sala from the exterior of the house in front, the former dispenses with this early 19th century convention and instead features three sets of sliding windows (corresponding to the three-bayed façade) that directly open from the sala onto a view of the main street below.
But the same balconies seen earlier in the antesala also feature here, on either side of a large 19th century-style Venetian-type mirror, looking onto the garden on the left of the house.
And in case you missed it, let me point out the monograms of various Villavicencio family members above each panel along the sala’s perimeter.
In the same position its counterpart was in a corner of the Casa Villavicencio sala is this upright piano.
And lighting up this entire space is this Victorian-style pink-tinted chandelier, suspended from the center of a sumptuous and verdant painted ceiling.
Like in Casa Villavicencio, the sala communicates directly with a bedroom, entered from two sets of louvered double doors, those on the left side being adjacent to the piano.
This bedroom had, among other pieces, this 1930’s Art Deco dressed with a large arched mirror
and this oil lamp on a small table in the corner.
In between the two sets of double doors from the sala was an ornate gold-leafed urna, empty at the time I photographed it, positioned on top of a specimen of the eponymous Batangas altar table.
And in another corner was this double-arched-mirrored narra aparador with an undulating crown.
The other bedroom connected directly to this one, just as those in Casa Villavicencio. And, as if to induce déjà vu some more, it could also be entered from the antesala, from the double doors to the left of Gliceria’s portrait and after making a U-turn from the staircase.
In this bedroom were, among other pieces, this elaborate narra aparador with fancifully-shaped mirror panels and an even more eccentric crown
and this comparatively more modest “tambol” (mirror-less) double-door aparador in another corner.
Stepping back out through these double doors
we try to make our way to the dining room, accessed through another set of double doors in another corner of the antesala, after making a U-turn to the right after emerging from the staircase.
While the twelve-seater dining furniture set does not seem to be original to the house (or appeared to be very freshly-restored when I saw it), it is more or less appropriate for the space, which is not only larger but also more formal in feel than its older counterpart next door.
A variety of different kinds of period lighting illuminates the diners at night, and a lansena (sideboard cabinet) stands at the end of the room, flanked by a pair of windows that provide generous natural light during the day.
The only other furniture piece in this dining room was a tall platera (plate display cabinet), not yet filled up when I shot this last photo.
And thus ends our visit to the Second a.k.a. Wedding Gift a.k.a. Copycat (not at all denigratory in this case) Villavicencio ancestral house.
[Continued here.]
Originally published on 27 September 2009. All text and photos copyright ©2009 by Leo D Cloma. The moral right of Leo D Cloma to be identified as the author of this work has been asserted.
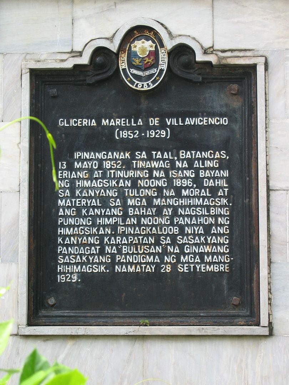
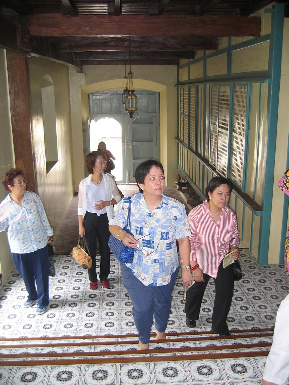
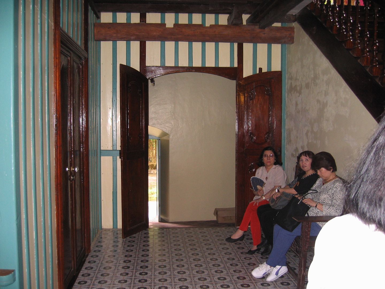
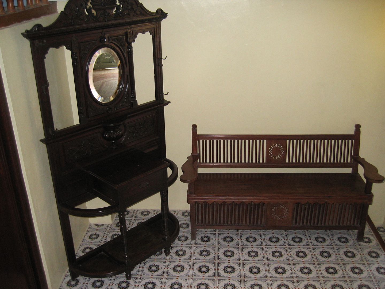
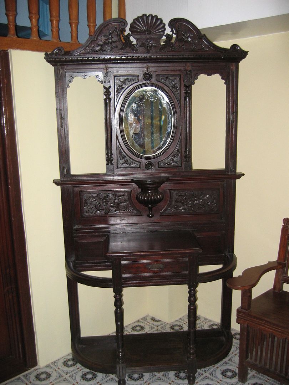
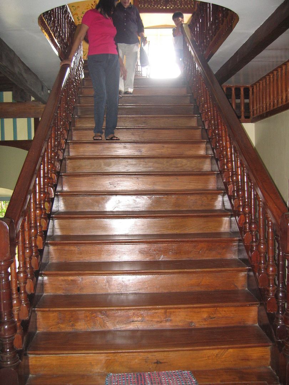
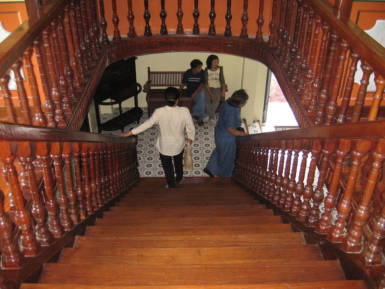
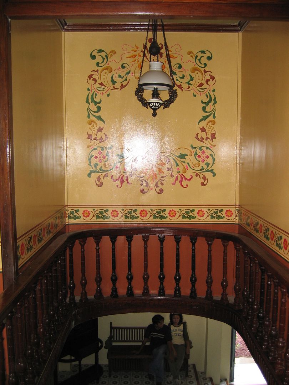
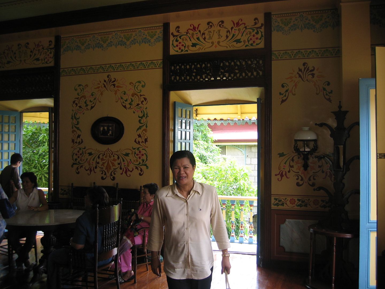
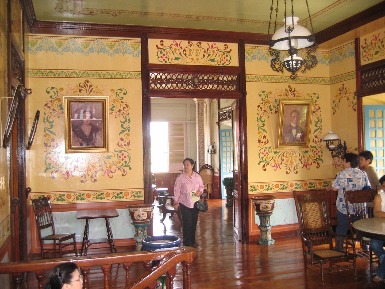
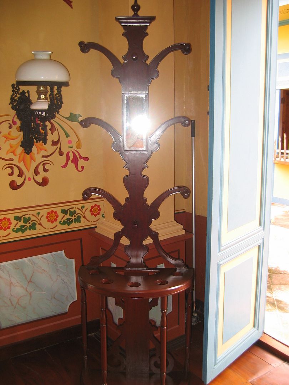
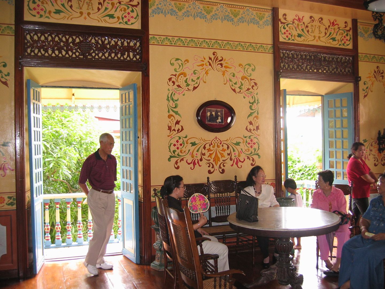
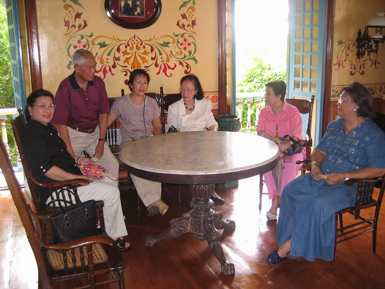
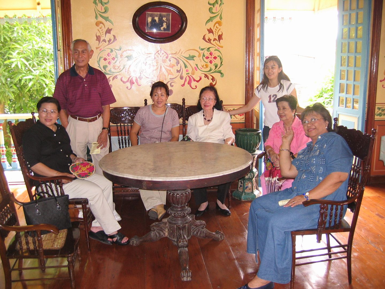
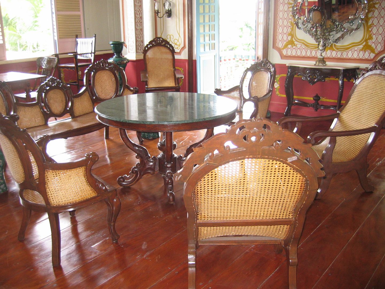
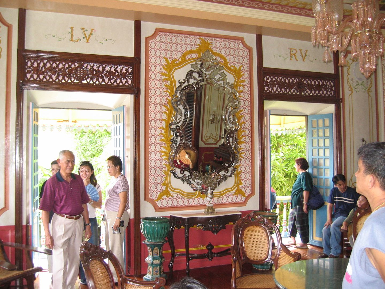
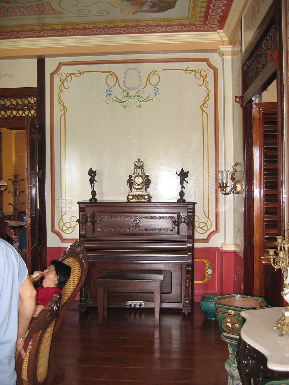
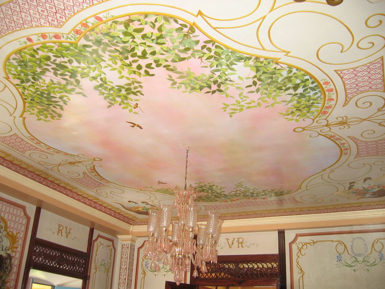
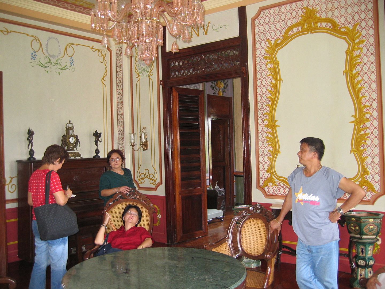
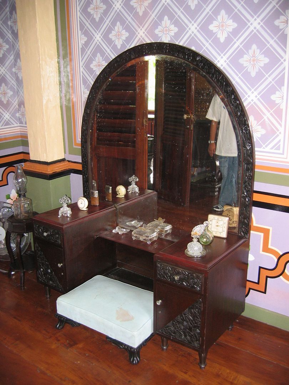
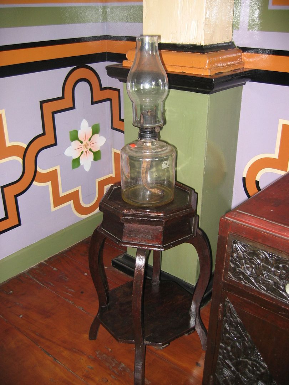
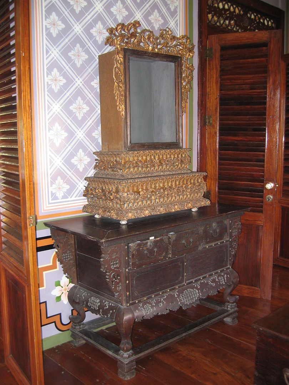
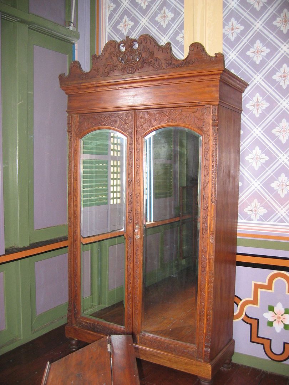
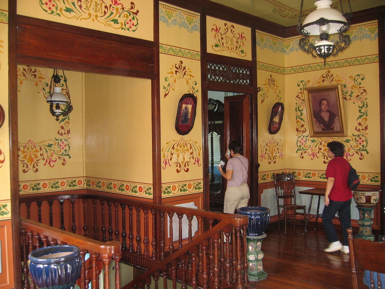
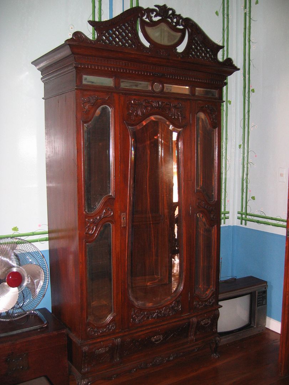
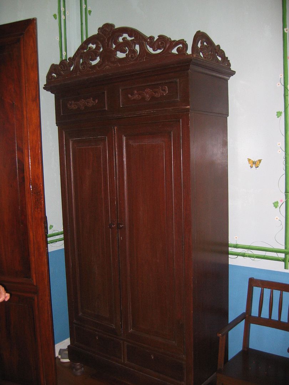
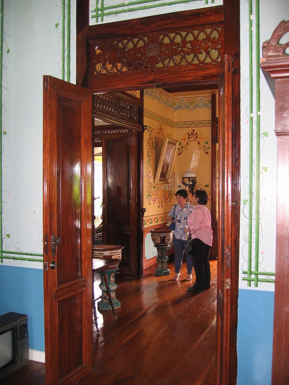
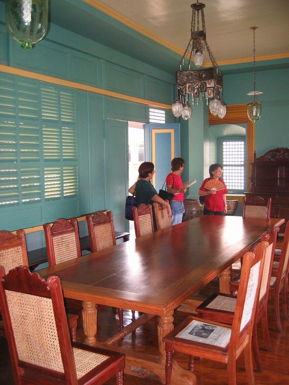
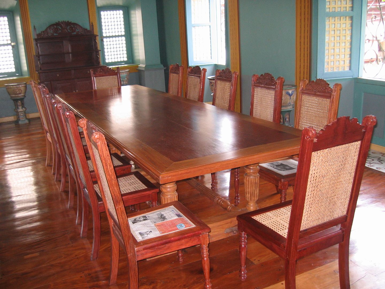
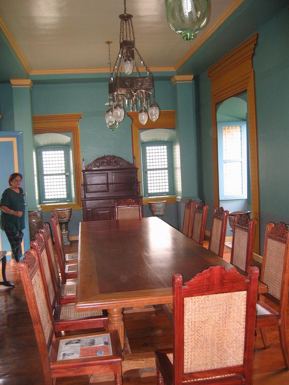
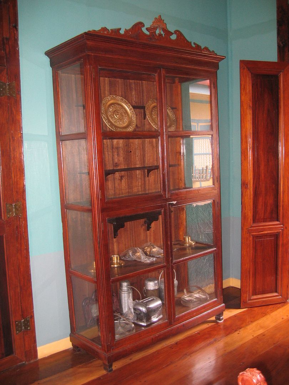
No comments:
Post a Comment