While the original early 19th century residents of the district, now known as Barangay Santo Niño, were certainly mixed families with Chinese immigrant and Tagalog native members, in practice they were probably even more Tagalog than modern-day Maloleños like myself, and they were fluent in Spanish as well. Unlike perhaps other Chinoy strains, their daily home and business language seems to have been Tagalog; from a cultural standpoint, they were thoroughly assimilated and localized. They dominated the town’s 19th century political and commercial environments. And their opulent mansions in the Malolos Pariancillo district could only be the homes of the prosperous Tagalogs that they were.
The Bautista House has a simple but elegant formality to its exterior that is immediately appealing.
The use of square glass panes instead of capiz, not only on the street-facing side but also on the perpendicular sides,
gives the structure a bright and elegant appearance from the very start. And moving really up close allows us to identify two things that make this house unique – there are four thinly-clad vestal virgins supporting the upper height of the façade,
and sheep’s heads holding up the second storey.
gives the structure a bright and elegant appearance from the very start. And moving really up close allows us to identify two things that make this house unique – there are four thinly-clad vestal virgins supporting the upper height of the façade,
and sheep’s heads holding up the second storey.
Too bad that two of the sheep seem to have gone astray, but it shouldn’t really be too difficult to have copies made of the two that have chosen to stay behind.
The façade is also helpful in dating the house.
In fact, it is fairly well-established that this must have been built no later than much earlier in the 19th century, and that 1877 is simply the date of the first major renovation, when perhaps the caryatids and sheep were added, among others.
In fact, it is fairly well-established that this must have been built no later than much earlier in the 19th century, and that 1877 is simply the date of the first major renovation, when perhaps the caryatids and sheep were added, among others.
A common phenomenon in many lowland Philippine towns is that liquefaction and other geological changes over the last century have caused ground levels to move downwards, causing monsoon-season flooding where none were observed before. The usual response has been to raise street levels by paving them over with new layers of concrete. The resulting new streets are certainly smooth and comfortable to use, but they often leave the older structures along the way looking somewhat foreshortened. The main door of the Bautista House, for example, must have been originally able to accommodate a processional santo mounted on its carroza, but today, only shorties like myself might be able to get through.
In fact, this main door is now permanently closed, and access to the house is via the yard on the left side
In fact, this main door is now permanently closed, and access to the house is via the yard on the left side
which conveniently leads directly to the main staircase.
The staircase itself is already very interesting, as its balusters are not your common turned poles that can be made on a lathe, but are a meticulously measured and manually-carved running design:
which may make it difficult to replace if some parts fall into disrepair.
The staircase itself is already very interesting, as its balusters are not your common turned poles that can be made on a lathe, but are a meticulously measured and manually-carved running design:
which may make it difficult to replace if some parts fall into disrepair.
We emerge from the staircase into a warm and inviting antesala
that features, among other things, artefacts asserting the direct association between the house’s earlier residents and events in Philippine history.
From the staircase, we make a sharp U-turn to visit one of the house’s three original bedrooms, directly above the staircase,
which now functions as the oratorio (house chapel), filled with innumerable examples of Filipino religious art.
We return to the antesala, and an interesting observation is made -- the floor plan of the main (second) floor of the Bautista House is identical to those of the Vigan Houses, with a staircase and antesala cutting through the middle of the structure parallel to the facade, and with all the other rooms -- basically the sala on the street side and the comedor (dining room) opposite it -- accessed from its two sides. This is probably further evidence of the house's early 19th century origins, as most of the Vigan Houses are at least this old as well. Could they have shared the same de facto architects even?
From the staircase, we make a sharp U-turn to visit one of the house’s three original bedrooms, directly above the staircase,
which now functions as the oratorio (house chapel), filled with innumerable examples of Filipino religious art.
We return to the antesala, and an interesting observation is made -- the floor plan of the main (second) floor of the Bautista House is identical to those of the Vigan Houses, with a staircase and antesala cutting through the middle of the structure parallel to the facade, and with all the other rooms -- basically the sala on the street side and the comedor (dining room) opposite it -- accessed from its two sides. This is probably further evidence of the house's early 19th century origins, as most of the Vigan Houses are at least this old as well. Could they have shared the same de facto architects even?
From the antesala, we enter these wide and elaborately-transomed double doors on the right,
which are probably easier to appreciate from the inside.
The “inside” is the grand living room, converted from the original smaller sala in the center, and the two bedrooms on either side of the front part of the house. Today, this one continuous space provides sufficient expanse for the display of 19th-century colonial furniture and furnishings.
which are probably easier to appreciate from the inside.
The “inside” is the grand living room, converted from the original smaller sala in the center, and the two bedrooms on either side of the front part of the house. Today, this one continuous space provides sufficient expanse for the display of 19th-century colonial furniture and furnishings.
And its walls and ceilings are profusely covered with neo-colonial artworks, though of late-20th century vintage.
The house’s original wooden posts are now sheathed in flat wooden panels, but may be viewed through conveniently-provided openings like this one.
Returning to the antesala, we find additional settings of furniture and personal effects.
We also find another pair of double doors,
We also find another pair of double doors,
which is festively decorated year-round.
Interestingly, this dining room is now open on one long side, allowing fresh air (and winds from typhoons, no doubt) to enter from the balcony.
At the rear of the dining room is the kitchen, where one finds the usual cabinets for the storage and display of plates and cutlery.
And behind that is an azotea, from where one may look out for an old acquaintance, the 1904 Hermogenes and Teodora Reyes House.
We go back out through the dining room to the antesala,
and descend the staircase,
then make another sharp U-turn at the foot. A few more descending steps leads us to the ground floor.
This floor would originally have been a bodega for agricultural produce and a garage for carrozas, but because of a changed economic environment, not to mention a much higher street level, it is no longer used for those purposes. Instead, the bedrooms that no longer exist on the second floor are now configured here. Here is the locked entrance to one of the bedrooms.
More interestingly, the original main entrance (which we previously saw from the street side) is now closed off even from the inside, so that another oratorio could be set up for yet more santos
Elsewhere on the ground floor, there is also a neuro-psychiatric clinic operated by a member of the current generation of owners, tastefully decorated, if perhaps slightly overdone – though if the patients manage to relax and feel comforted in here, then that’s obviously good.
And finally, a painted clay model of the house is also kept downstairs – not very accurate, but cute enough.
Venturing to the wide backyard outside, we realize that even the trash of old houses is different from yours and mine. This house’s backyard is littered with unused antique furniture, which if they’d give to me, I can easily have restored:
And what about abandoned carrozas? While they’re usually left exposed to the elements as we’ll see, apparently they’re still regularly refurbished and used at various times throughout the religious calendar.
The Bautista House is in a generally good state of preservation and maintenance, but to me, especially indoors, it looks and feels like a movie set -- like Mona Lisa or Anita Linda would suddenly walk in -- so I wouldn't really want to live here. That’s actually a good thing, because its non-residential owners anyway still come home to it frequently throughout the year.
And what about abandoned carrozas? While they’re usually left exposed to the elements as we’ll see, apparently they’re still regularly refurbished and used at various times throughout the religious calendar.
The Bautista House is in a generally good state of preservation and maintenance, but to me, especially indoors, it looks and feels like a movie set -- like Mona Lisa or Anita Linda would suddenly walk in -- so I wouldn't really want to live here. That’s actually a good thing, because its non-residential owners anyway still come home to it frequently throughout the year.
But it’s great to visit though – a real feast for the eyes, as I trust you'd agree. And I’d be happy to take home one of those junked carrozas and those dilapidated ambassador armchairs as a post-visit "pa-uwi."
mike10017 wrote on Feb 13, '07
Well, it's about time you posted a new entry Leo. I've been waiting for more of your akyat bahay adventures.
|
rally65 wrote on Feb 13, '07
Sorry, Mike, have been traveling a lot and working hard. Haha. I still have a huge backlog of entries to write and post. Maybe when I retire. (Asa pa.)
|
rally65 wrote on Feb 13, '07
One of the heirs, and the one principally responsible for managing this house, happens to be a prolific film and television production designer, now semi-retired I think. Thus the way its interior appears.
|
overtureph wrote on Feb 13, '07
I think I message you about this house before. Thanks for posting this one and now I know why the bedrooms where located downstairs and not on the second level. I forgot to ask Mr. Bautista about that.
I hope you can also feature the Meralco office there. It's a nice house and I heard some of the people there lobbied for its conservation when Meralco bought the old house. |
arcastro57 wrote on Feb 13, '07
I remember shooting a corporate calendar in this house for one of my Clients in the late 80s. Mr. Bautista was the production designer. I had to commute from Makati to Bulacan every day for a week, but the trip was all worth it because the house and its contents were a feast for the senses!
|
rally65 wrote on Feb 13, '07
I have yet to enter the Meralco office -- actually the Adriano Mansion. Will see if I can arrange that in the next few months. Pity I never got to visit when it was still a residence. Let's see what I find in there.
|
rally65 wrote on Feb 13, '07
Alex, seems you antedated my Akyat-Bahay visit by two decades -- good for you. Does it look the same?
|
robbyandharry wrote on Feb 17, '07, edited on Feb 17, '07
Leo, i had my first "akyat bahay" experience (with lorenz and erriz) in this house last January 28... alex is right... it was a feast of the senses... nabusog talaga kami, we saw Dez Bautista's Reina del Cielo with this manto-a-la-Sevillana, we were astonished with the contents of the house. that house is really a melting pot.
|
recle wrote on Oct 14, '10
where is Bautista House located in google maps? Is there an Antonio Bautista House in Malolos, Bulacan?
|
rally65 wrote on Oct 14, '10
This Bautista House is on Santo Nino Street corner F.T. Reyes Street, just a block away from the Malolos Cathedral.
The Antonio Bautista House is not far away, in Barasoain, right in front of the Casa Real and the Malolos Bridge. It is about seven to fifteen minutes on foot (depending on how fast one walks) from the first Bautista House. Both of these houses are very easy to find and navigate on foot within the Malolos city center. |
bluethroat wrote on Nov 3, '10
Hi! Am doing an article on the same house for a travel magazine I'm writing for. I know the owner is Mr. Dez Bautista but I have a problem finding a way to contact him, either through email, phone or mail. Do you mind sharing me his contact details? You can send it to me privately at bluethroat@gmail.com. I hope that you can help me. Thanks in advance and I really enjoyed reading your blog.
|
recle wrote on Feb 1, '11
Thanks for the info! Do you still have contact with Mr. Dez Bautista? We want to feature his house in a project regarding heritage houses in Luzon. I just need his phone number or home address, we wish to send him a letter. You may email me at chelle54evr@yahoo.com. Would really appreciate your help. Thanks!
|
rally65 wrote on Feb 1, '11
recle said
"Thanks for the info! Do you still have contact with Mr. Dez Bautista? We want to feature his house in a project regarding heritage houses in Luzon. I just need his phone number or home address, we wish to send him a letter. You may email me at chelle54evr@yahoo.com. Would really appreciate your help. Thanks!" 
I believe that these days, Mr. Dez Bautista actually lives in this house. You should go ahead and visit it and find out if he is there -- or if he is not, just ask the housekeeper what the best way is of contacting him.
|
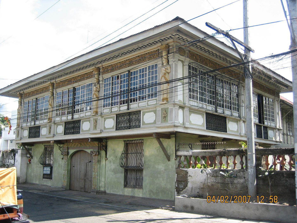
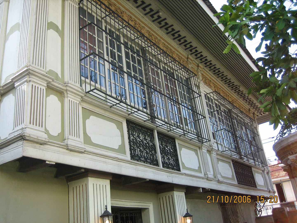
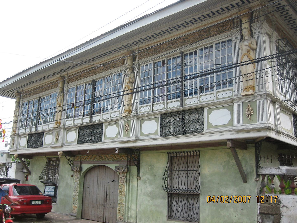
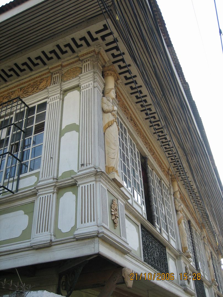
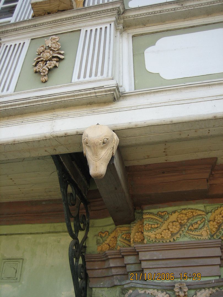
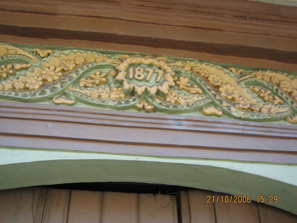
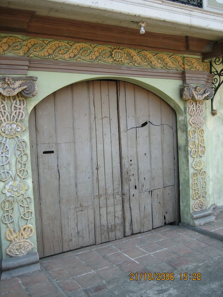
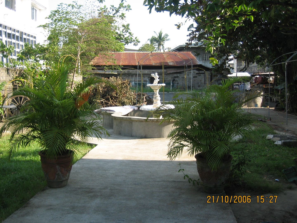
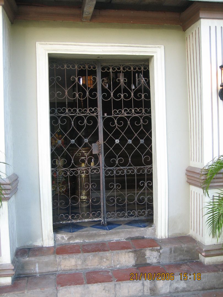
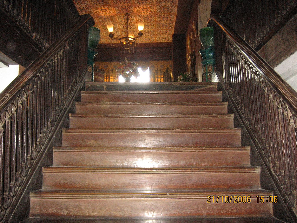
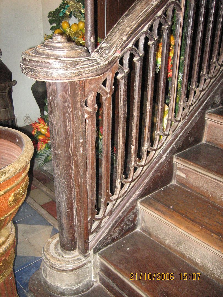
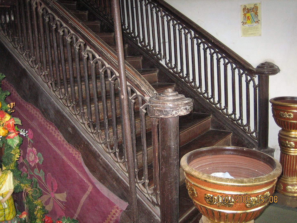
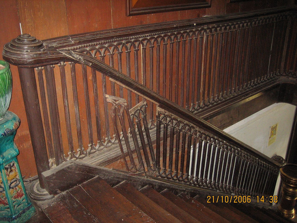
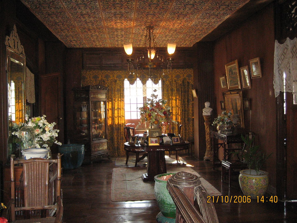
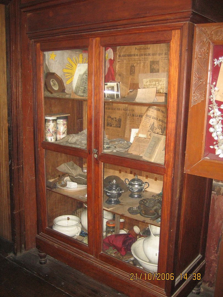
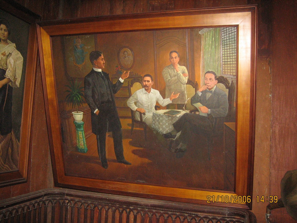
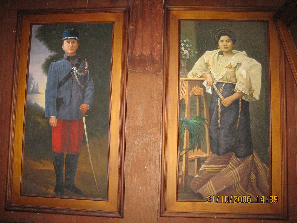
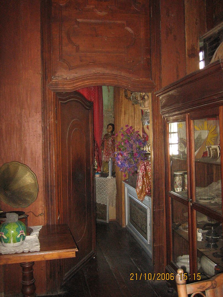
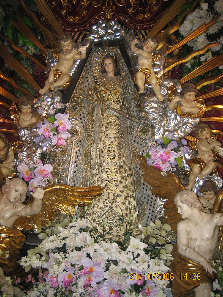
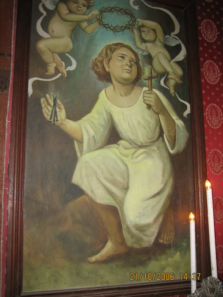
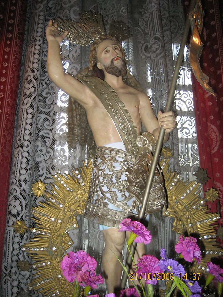
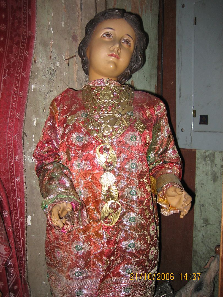
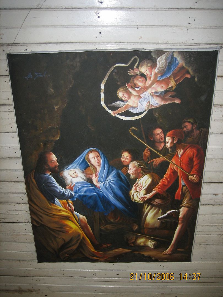
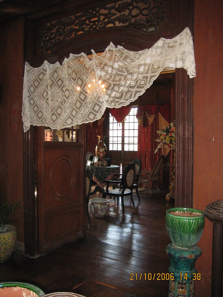
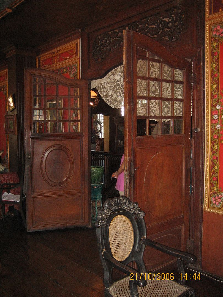
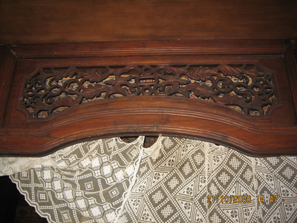
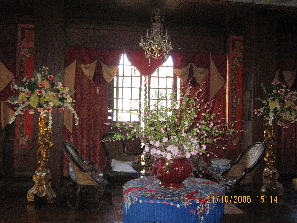
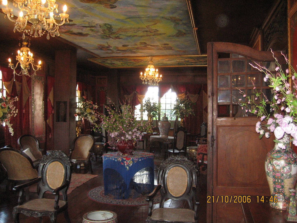
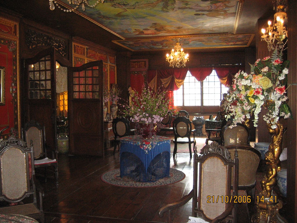
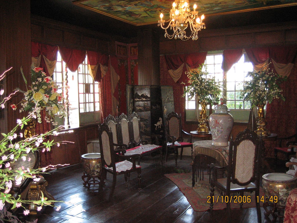
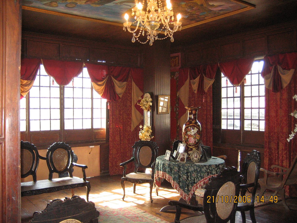
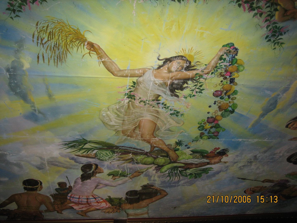
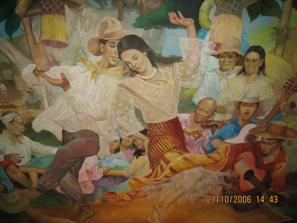
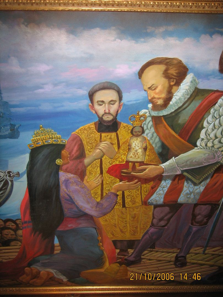
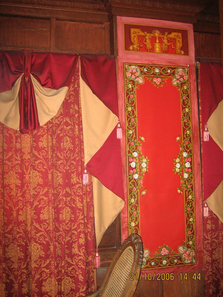
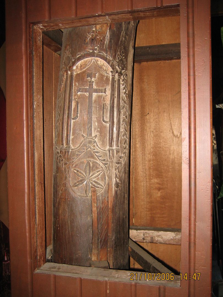
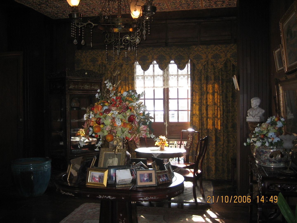
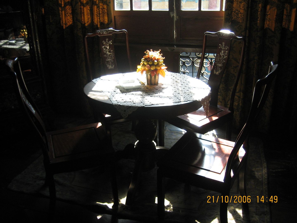
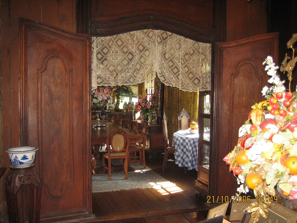
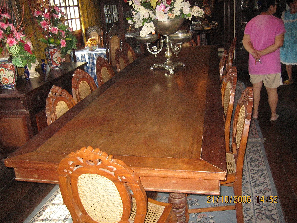
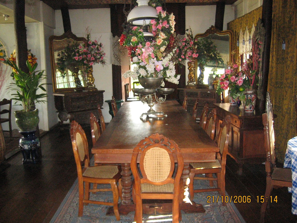
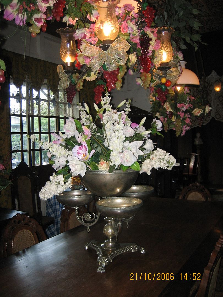

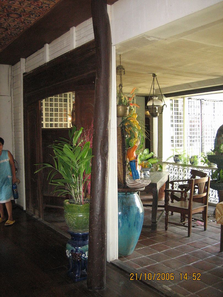
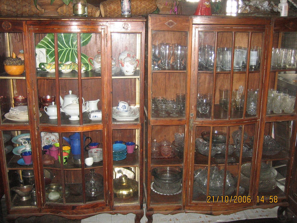
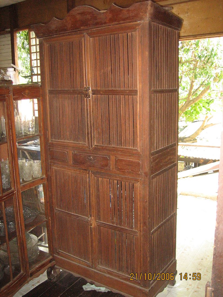
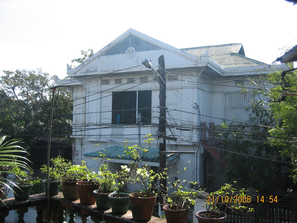
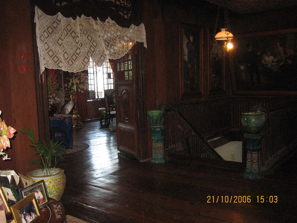
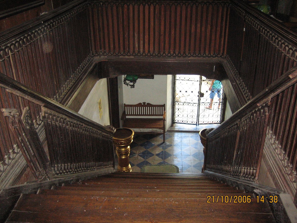
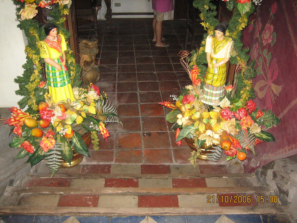
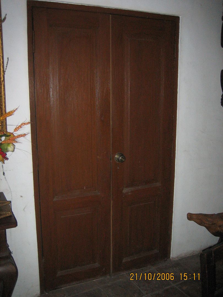
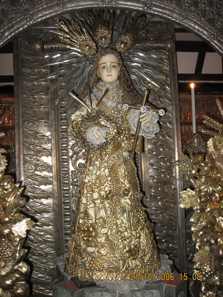
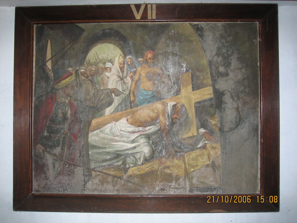
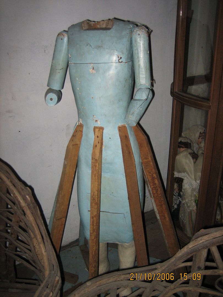
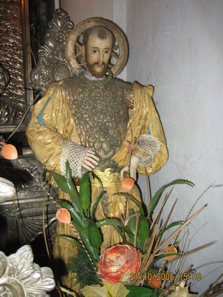
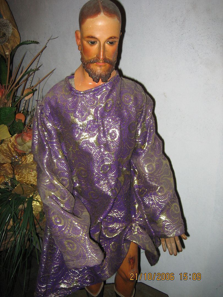
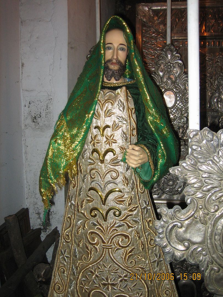
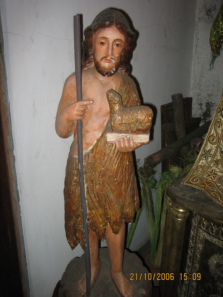
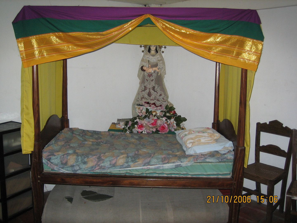
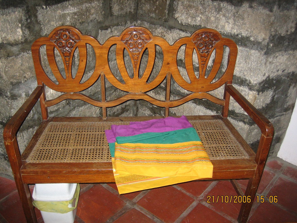
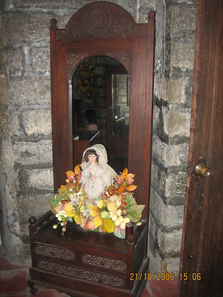
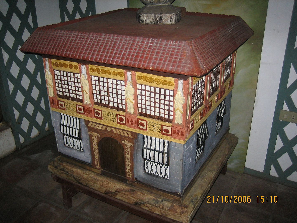
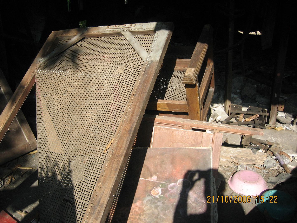
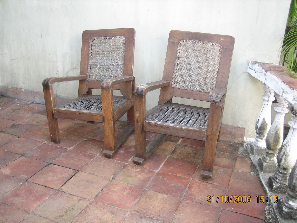
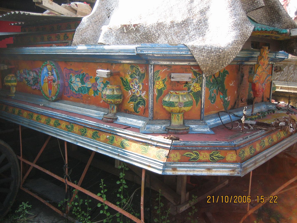

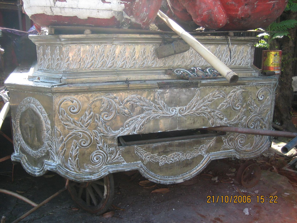
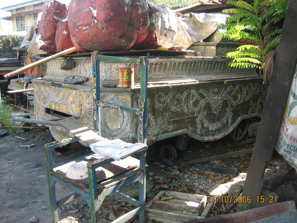

No comments:
Post a Comment