On F. T. Reyes Street in Malolos, Bulacan, the same street as the 1904 Hermogenes Reyes House and the 1914 Paulino Santos House in Barangay Santo Niño, but at the far opposite end, already in neighboring Barangay Santo Rosario, stands this clean and well-kept house.
This is the ancestral home of a prominent Malolos family, the Aldabas, who count amongst its members various politically and socially active individuals from the late 19th century to the early 20th century. Closer to our time, amongst this house’s residents was Estefania Aldaba-Lim, who later became Minister of Social Welfare and Development in the Marcos government, and thereby the first female cabinet-level official in the Philippines (or so it was billed). The eminent broadcast journalist Cheche Lim-Lazaro, best known for "The Probe Team," is one of Ms. Lim’s children.
This home’s simple style is plainer than its near-contemporary, the larger and more traditional-looking 1914 Paulino Santos House, and closer to that of its other near-contemporary the 1918 Abad House by the Malolos river.
The street-facing side is not actually the “front” of the house; the main entrance faces a driveway that runs along the house’s right (north) side, seen at the right edge of this photo.
At the other end of the driveway, near the rear of the house, residents and guests may park their motor vehicles.
Like many Philippine houses before and after it, this house has awnings over the second floor windows to deflect rain.
In fact, these well-maintained awnings run all around the house, as can be seen in this view from the other end of the driveway.
The ground floor windows too have awnings to prevent wind-borne rain from entering, in case the capiz panels—all intact and in perfect condition—are left open. They are made of metal sheets bordered by a pierced frieze consisting of concentric circles
and are held up by graceful wrought iron brackets.
The main door is tucked in behind what in some other structures would be a port-cochere, i.e., part of a driveway, but in this house is a porch that is approached by a flight of steps enclosed by a stone balustrade.
Above this entrance is a room on the second floor, presumably a bedroom given the modern convenience jutting out from the exterior.
Unfortunately, this main door was locked, so I made my way into the house via the kitchen at the rear. I then positioned myself right behind the locked front door inside the sala, to imagine what I might see if I had entered the house in the “normal” way.
This house appears to have a rather casual interior, quite unlike the formal and stuffy living rooms that its antecedents (and even some of its contemporaries) tended to have.
The main sitting area had mid-20th century vinyl-upholstered furniture, conforming to the casual mood, but obviously period-inappropriate versus its original incarnation. But at least all the furnishings were dust-free and in good shape, and the street-facing windows were still wide and unobstructed.
In the far corner was a small grand piano, flanked on the walls by family portraits.
The entire ground floor was decorated by beautiful renditions of Philippine views where the walls rose to support the ceiling.
And the light fixtures’ frosted shades were of a late Art Nouveau design, possibly still the ones originally installed.
The pillar in the center of the space not only holds up the ceiling but also provides more space to display the family's numerous mementoes.
The view from one end towards the rest of the living room reveals the space to not be too expansive, but perhaps just appropriate for an early 20th century Filipino family and their friends and other guests. And still unmistakably clean and well-kept.
To the right of the entrance and opposite the main sitting area is an alcove that contains the staircase.
Because the house is still inhabited by family members, I did not get to visit the private quarters on the second floor. I had to content myself with this view.
Behind the staircase was a narrow passageway
from which one emerges at the other end into the dining room.
However, there was a far more spacious way to enter, beneath this arch separating it from the living room.
It is tall enough and wide enough that guests can linger and chat beneath it as long as they want.
The dining table seems to be permanently set, not for a meal, but for even more mementoes and awards of this high-achieving family.
The dining room’s long wall also features the same oil-on-wood panel series of Philippine landscapes and views as in the living room, beneath which hang more modern artworks, and still more family portraits.
At the rear of the dining room is the kitchen, which appears to be modernized and updated versus the rest of the house. This is approached by a short flight of balustraded steps (partly seen in the foreground in this next photo).
This kitchen has a practical marble floor, and a large round lazy-susaned dining table, presumably for normal daily dining.
When I was first invited to visit this house, I was told that it was being offered for sale, and I was being asked to consider if we would like to purchase it.
Not long after, and by the time I was actually able to visit, I was told that it had already been taken off the market, with the family having quickly decided that the house would instead be kept as a private museum of family heirlooms and memorabilia.
Given various family members’ accomplishments over the past century plus their present-day descendants’ admirable ability to keep this structure in near-perfect condition, this is as ideal a situation as one could hope for in the world of Philippine ancestral houses, I believe. We should then look forward and plan to visit this house again in the years to come.
Originally published on 4 December 2008. All text and photos copyright ©2008 by Leo D Cloma. The moral right of Leo D Cloma to be identified as the author of this work has been asserted.
Original comments:
arcastro57 wrote on Jan 14, '09
A well-kept house! I love the milk-glass drop lamp. Oh, and I know Louie Lim, the late Estefania's son, used to work for SMC.
|
alvinjay2000 wrote on Aug 30, '10
Well Leo would not mind having this one as his house. But the family's decision to keep it was a brilliant idea. I do hope i can visit the house as well. I have relatives that are just there at Santo Nino.
|
jimjosecsb wrote on Feb 16, '11
Hello! The Aldabas are our family friends. I used to go there everyday and hang out. You should explore the houses in kamestisuhan street in malolos. All of them are my relatives. The Tiongsons, Tantocos, Reyes, Lomotans. We are the Tiongson Clan of Malolos
|
rally65 wrote on Feb 16, '11
jimjosecsb said
Hello! The Aldabas are our family friends. I used to go there everyday and hang out. You should explore the houses in kamestisuhan street in malolos. All of them are my relatives. The Tiongsons, Tantocos, Reyes, Lomotans. We are the Tiongson Clan of Malolos Thanks for the visit. Most of the other houses in the neighborhood have already been written about here -- please check them out. |
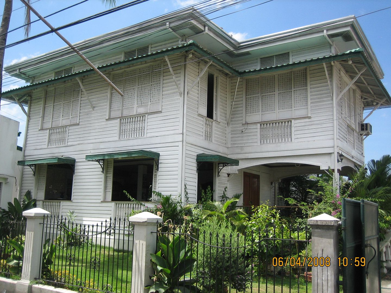
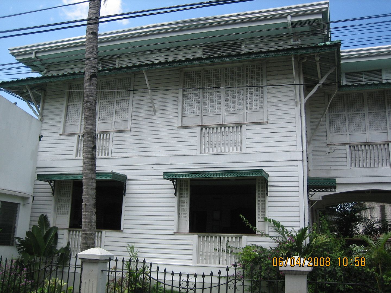
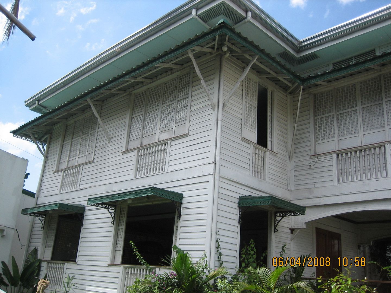
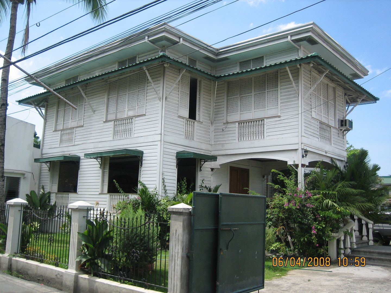
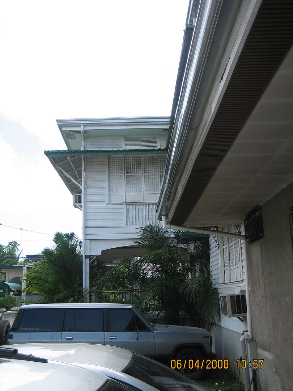
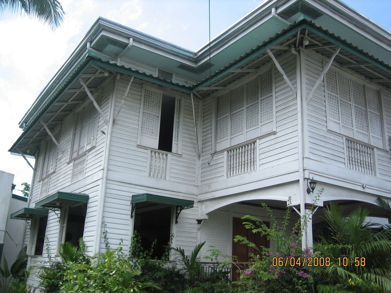
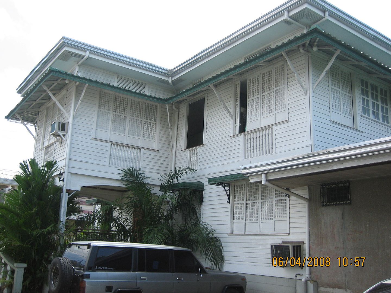
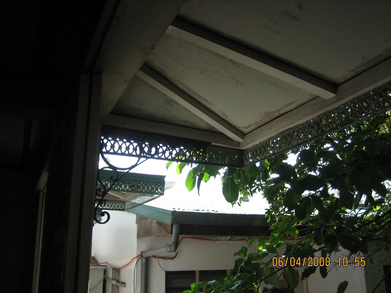
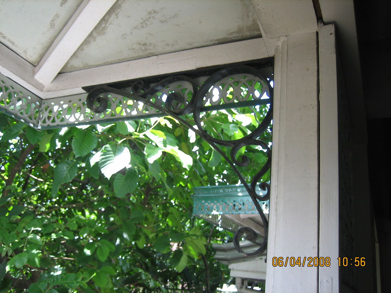
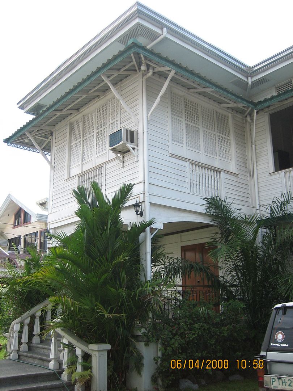
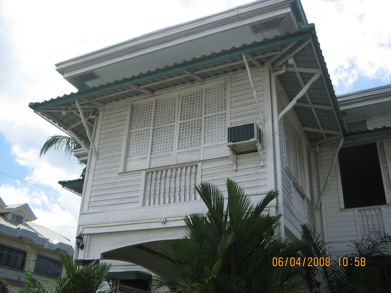
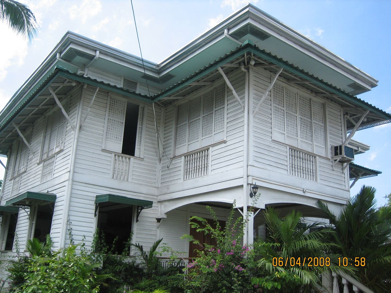
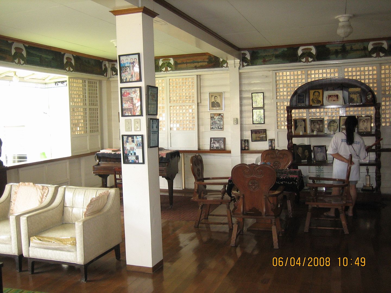
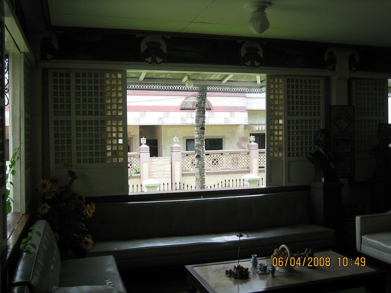
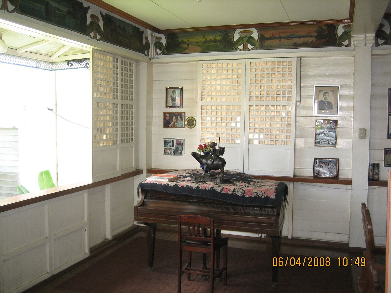
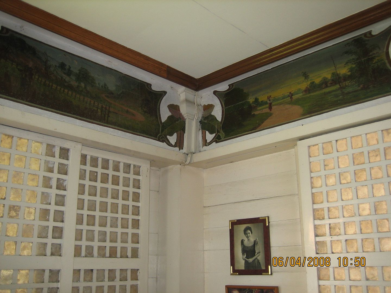
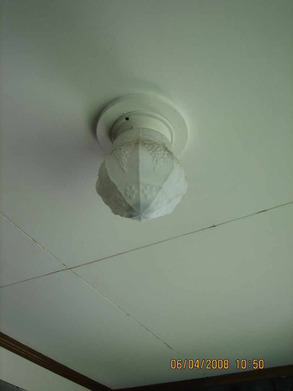
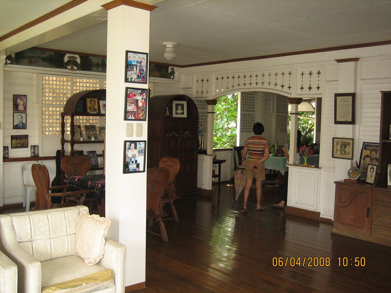
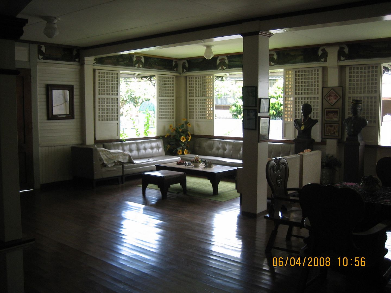
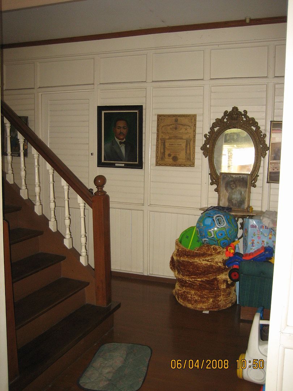
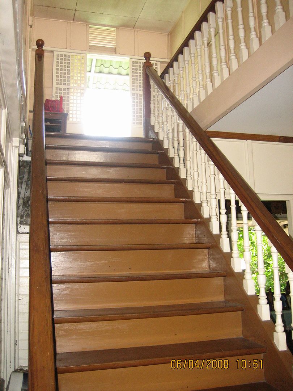
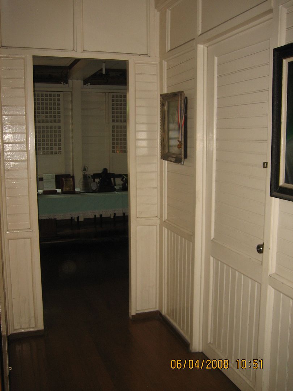
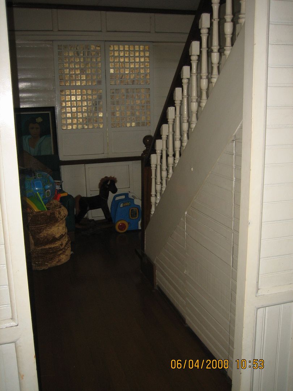
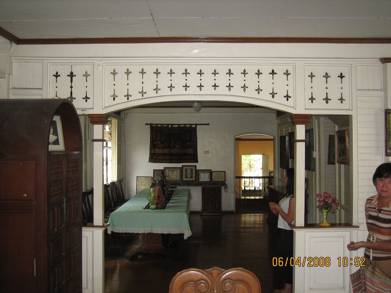
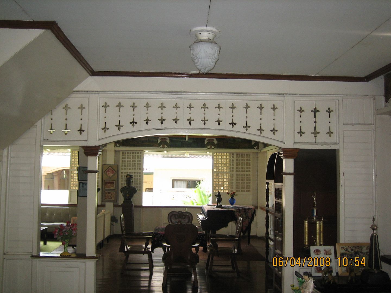
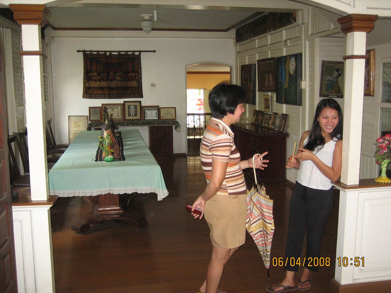
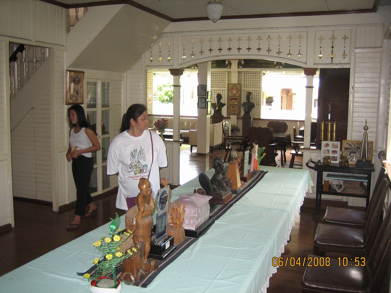
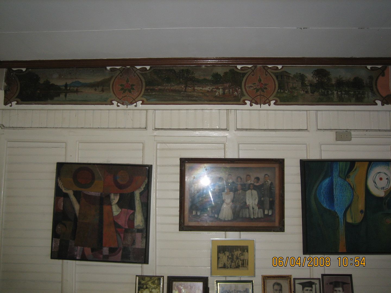
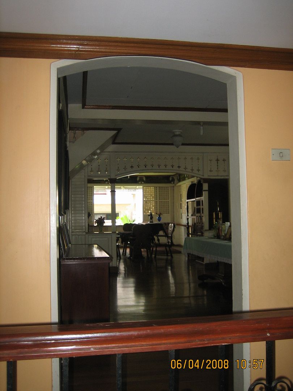
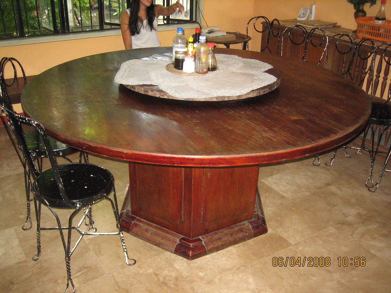
No comments:
Post a Comment