The Chong family owned what must have been the largest
noodle factory in this part of Bulacan in the Pre-War years. This was situated on a four-hectare-plus lot
in Barangay Canalate, just a kilometer or so from the Malolos municipio. The approach to the factory, however was
prettified by the family’s home, which occupied the eastern edge of the
property. Its original fence and gate
still secure it today.
Once the gates are pushed open, one gets a full view of the
large structure, with a driveway bordering a lush lawn paving the path from
gate to main entrance.
The semicircular colonnaded entrance porch is topped by its
balcony twin.
We enter these elaborately carved double doors, here seen
from the inside,
and find ourselves in a spacious, still well-furnished, foyer,
generously paved with Machuca tiles.
On the left-hand wall are the obligatory console table
topped by a Venetian-style mirror,
across which are a small marble-topped table, supporting a
very casually-dressed image of the Holy Infant Jesus, and flanked by a pair of
side chairs.
Directly opposite the entrance are these double doors that
echo the main doors’ carvings, a classy way to hide the contents of the
storeroom under the grand staircase.
And in its own alcove in the center of this foyer is this
tall wooden-case clock,
originally acquired from the famous Manila department store
“La Estrella del Norte,” as inscribed on its face.
Predictably, this foyer leads to the living room, accessed
via this arched doorway on the right.
The sala still has its original wooden floor planks, laid
out in various diagonal herringbone patterns.
It is so spacious that it accommodates several seating
areas, including a pair of Spanish colonial-style long-armed lounging chairs,
one of them a rocker,
two 1920’s late Art Nouveau armchairs and a matching settee
around a round table,
even a Spanish colonial-style escritorio in one corner,
and the main seating area, a 1930’s Art Deco ambassador set,
in apparently original condition, with gilded accents,
built-in side tables for the sofa,
and a rather subdued center table.
Close by is one of another pair of Art Deco ambassador
armchairs, with slightly different details.
The different seating areas are lit from above by a variety
of period fixtures, not all usually associated with the Art Deco style.
The expansive ceiling is held up by a pair of faux-marbled
columns,
with the ceiling itself suffering from rainwater seepage
from the balcony above.
The sala’s far wall is bow-shaped, as also seen in the
earlier shots of the exterior of the side of the house facing the street.
Another doorway at the far side takes us out of the sala,
and behind the grand staircase we saw earlier in the entrance foyer.
One is a bit surprised to see a large desk here, apparently
the only place where the master of the house could balance his noodle factor’s
books of accounts.
He is lit overhead by a period-appropriate Art Deco fixture.
Opposite the desk is a bay window with built-in seating.
Is this where the noodle factor’s employees would wait when
called by the boss?
Also hidden away in this area are a lansena (sideboard) and
an old TV,
and an Art Deco platera (plate display cabinet).
Which probably means that the actual plates aren’t far
away. In fact, the next room beyond is the
nearly-as-spacious-as-the-sala dining hall (“room” does not seem
appropriate). This can also be entered
from the doorway on the left-hand-side of the entrance foyer, directly opposite
the entrance to the sala. Here is what
one sees upon entry – a sea of Machuca tiles.
The large dining table is made up of two individual tables,
joined end-to-end. Not quite a magic
table (i.e., composed of numerous small tables), it seats ten comfortably and
even more if desired.
The simple inlaid details on the apron of the table,
typically found on numerous other pieces of the early 20th century,
vaguely echo the patterns on the Machuca tiles.
And the solihiya-seated dining chairs are just as simple, or
even more so.
The entire ensemble appears to be on standby for the next
family meal – whenever it’s going to be served.
There is even a six-seater round “spillover” table at the
far end, for uninvited adults or bratty children,
and more side chairs in yet another contemporary style, should
seating at the table prove inadequate.
Another lansena
and another platera
stand against the walls of this dining room, as does a
Venetian mirror with etched Chinese characters.
This door
leads from the dining room to the kitchen
and from there to the servants’ quarters behind the door at
the end of this passageway.
The servants’ quarters are actually accessible as well from
the front of the house, to the left of the main entrance.
Back in the entrance hall, we proceed with the second part
of the tour, as we’re only half-way so far.
We ascend the grand staircase, with wooden treads and a wrought-iron
balustrade
and after making a complete 180 degree turn, take the last
few risers up
to emerge in a fairly spacious hallway.
The green walls of this second floor hall are decorated with
family portraits
a Venetian mirror
and the family’s collection of tabletop Santos.
One end of the hallway
brings us to the colonnaded balcony
overlooking the driveway up front,
spacious enough to accommodate another seating area.
whose arms extend to both sides of the façade.
One of these arms terminates in a doorway to one bedroom,
directly above the servants’ quarters on the ground floor.
Back in the green hallway, we do an inventory of the doors
that connect from it and the bedrooms to which they lead. At the head of the staircase is this narrow
one
with its opposite number at the other side of the
balustrade.
While both doors were locked, it was easy to deduce that
they led to same-sized bedrooms, directly above the living room on the ground
floor, and each opening onto the bow-shaped roof deck (also above the living
room), seen here from the yard outside.
The occupants of these two bedrooms were assigned use of
this facility, accessible via this door, unfortunately also locked when I
visited.
The fourth doorway from this hallway opened into another,
smaller, hallway
which led to four more bedrooms. The first one, on the left, had windows that
opened up onto one of the balcony’s arms outside, and was generously furnished,
with a late 19th century poster bed,
a chest of drawers
a monogrammed single-door oval-mirrored aparador,
and a period light fixture above.
Directly across the hallway from this bedroom was a second
bedroom, of presumably similar size, behind these locked doors,
which are visible as well from way across the first bedroom.
A third bedroom was entered via this narrow doorway,
also had a four-poster bed that seemed to predate the house,
was illuminated by an Art Deco “schoolhouse-type” milk-glass
light fixture,
had persianas (louvered wooden panels) in addition to the
glass-paned windows,
but instead of aparadors, benefited from newfangled built-in
cabinets.
Directly opposite this bedroom was the fourth bedroom,
beside the first, and with a door that led to the large balcony outside.
However, this bedroom had its own smaller balcony,
accessible via these glazed double doors.
This bedroom’s theme is decidedly 1930’s Art Deco Egyptian,
including the bed,
and the dressing table,
but nothing beats the aparador – which has taken the theme
quite literally.
In contrast, this armchair
and the light fixture
are perhaps in what could be called “Standard Art Deco.”
These last bedrooms have to share one toilet-bath amongst
themselves, situated between the third and fourth bedrooms
But it’s pretty spacious, if that’s any consolation,
though it had obviously seen better (cleaner) days.
As I was not confident that the ladder could support the weight
… of my camera equipment, I took this lady’s word for it that it was actually
quite a spacious attic.
The tour of the interior having been completed, I made my
way back to the kitchen, and from there, out the back door, shaded by this makeshift
non-period-appropriate roofing.
From here, it was easy to walk around the house and
appreciate the Art Deco-ness of the entire structure, including details such as
window grills
and balcony balustrades.
From here, one could also view the rest of the
more-than-four-hectare property, originally the family’s factory’s noodle
sun-drying field, beyond the fence on the far end in this next photo
and contemplate what the best use of this large estate might
be today.
The least productive use, in my view, is as the venue for
filming television horror dramas, something that this house apparently gets
used a lot for already today.
The most productive adaptive re-use might be to convert the
large four-hectare lot into a school campus.
This might be quite appropriate as Malolos has, over the past couple of
decades, become known as an educational center for this part of Central
Luzon. (Despite the presence in town of
numerous schools already, there looks to be opportunities for more, as all of
them are typically oversubscribed.) The
house itself could be tastefully restored and adapted to become the school’s
administration building, faculty dormitory, or some other specific-use
structure on campus.
And then again, this house could once again be the home of a
large, countryside-loving family in the 21st century. If the family was into having their own
private sports facilities (Olympic-sized swimming pool, tennis court, badminton
court, bowling alley, even a golf course?), or breeding horses, or raising
cattle, there’s about forty thousand square meters out back that just might be
suitable for any of these purposes.
Does your family fit this description?
Originally published on 14 May 2009. All text and photos copyright ©2009 by Leo D Cloma. The moral right of Leo D Cloma to be identified as the author of this work has been asserted.
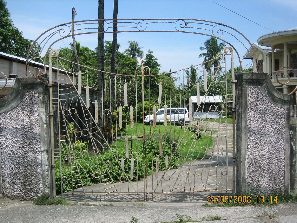
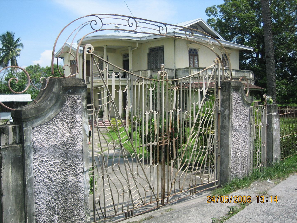
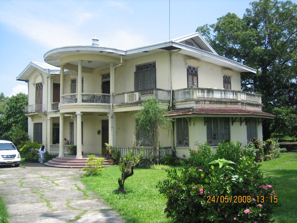
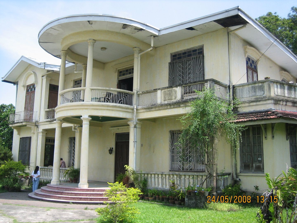
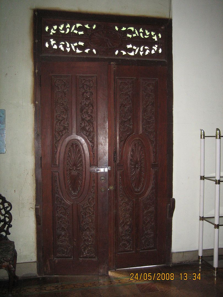
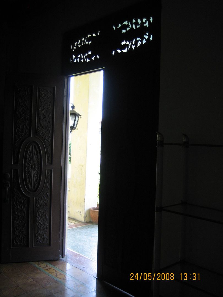
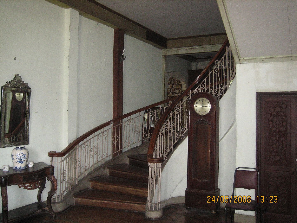
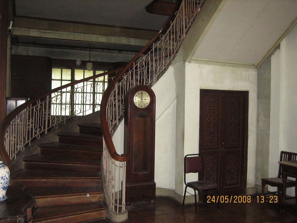
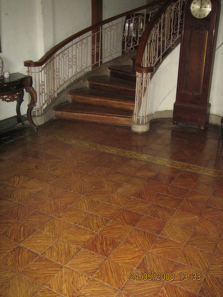
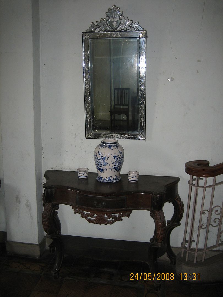
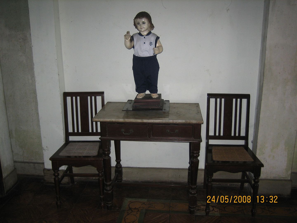
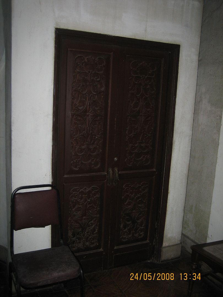
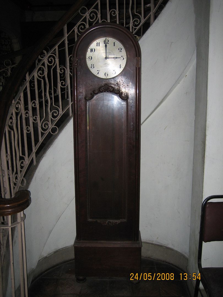
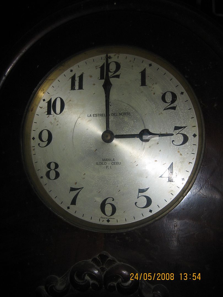
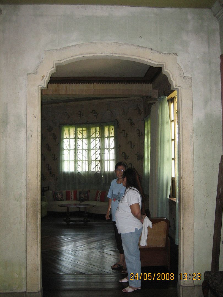
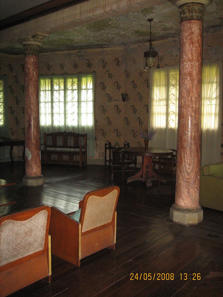
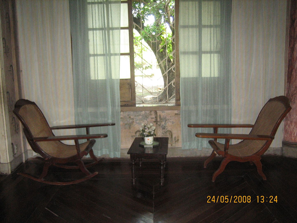
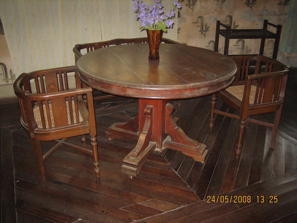
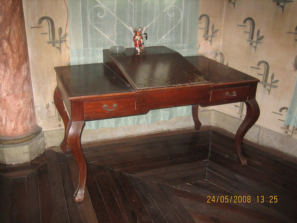
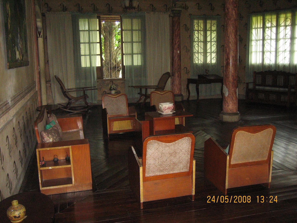
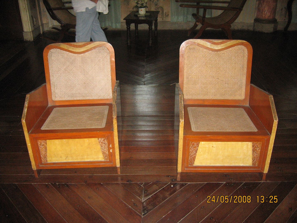
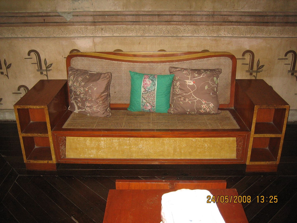
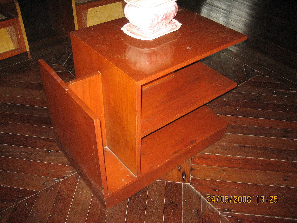
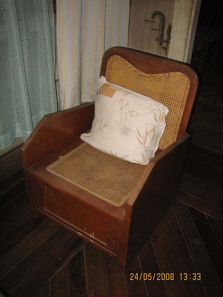
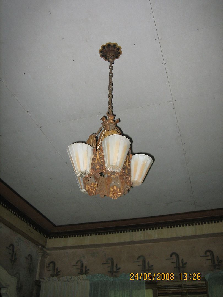
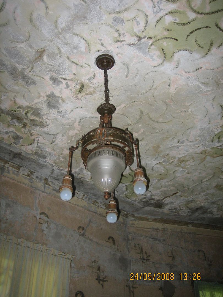
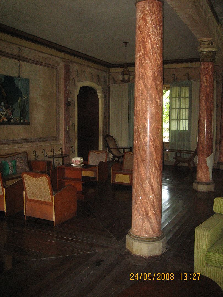
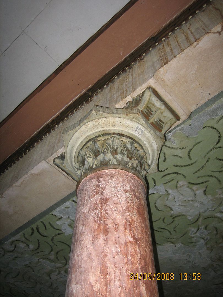
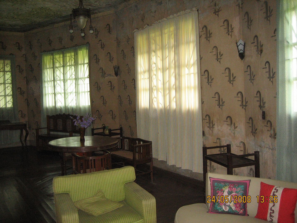
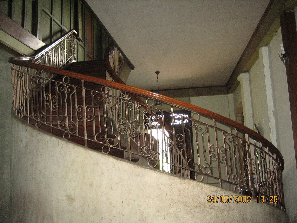
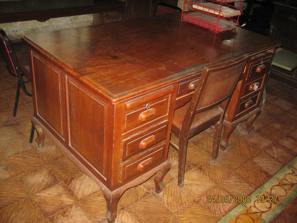
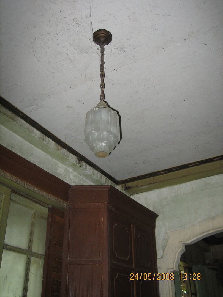
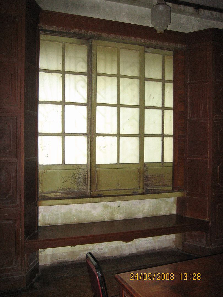
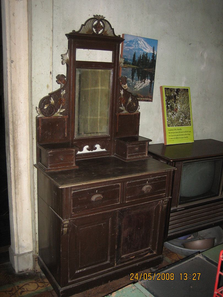
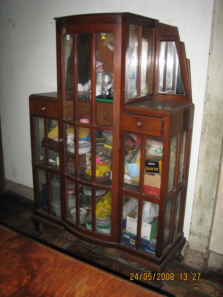
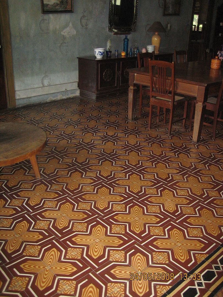
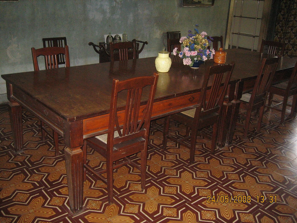
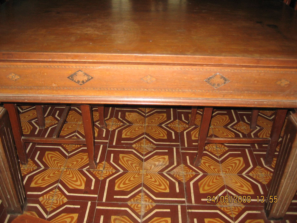
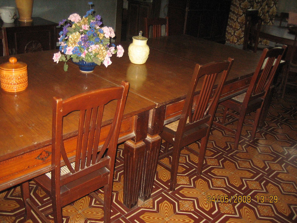
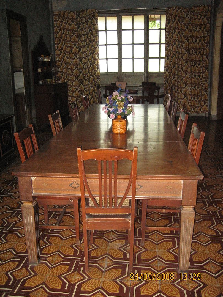
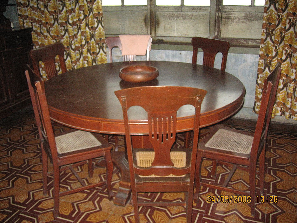
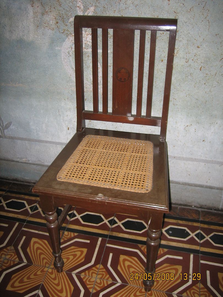
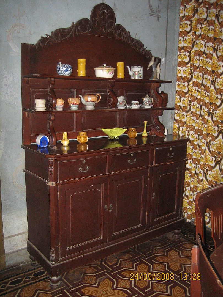
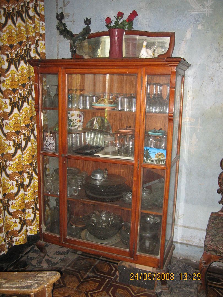
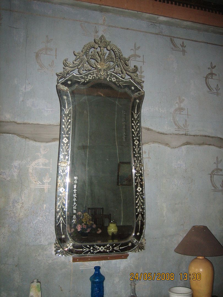
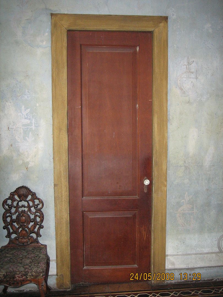
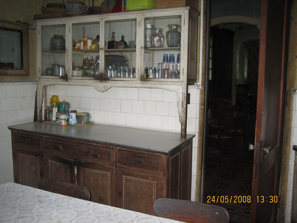
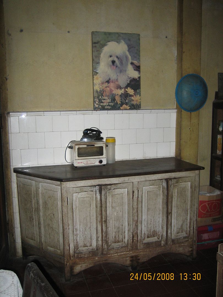
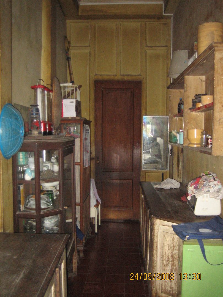
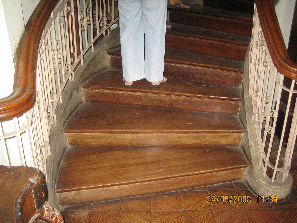
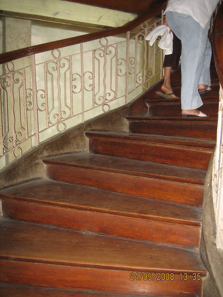
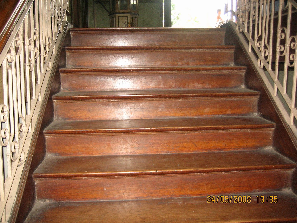
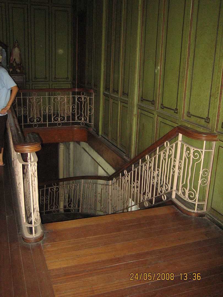
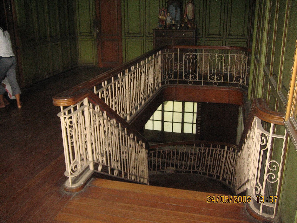
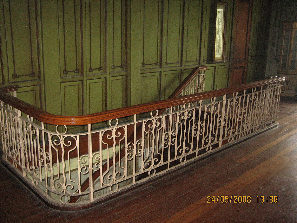
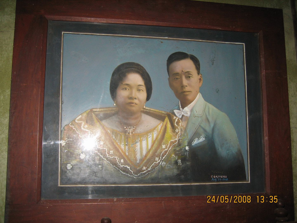
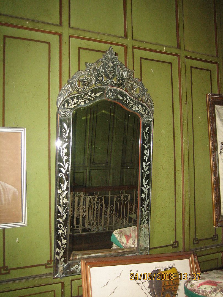
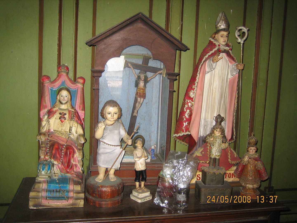
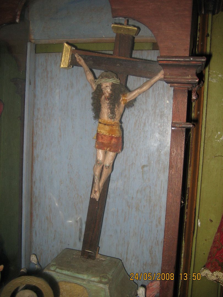
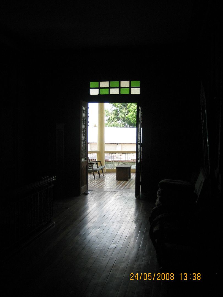
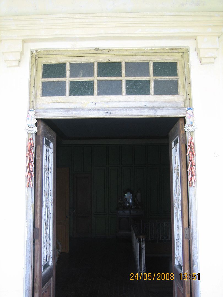
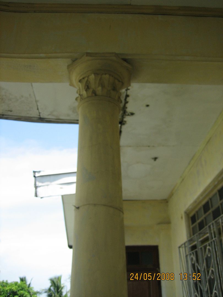
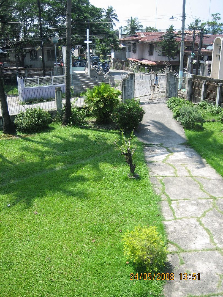
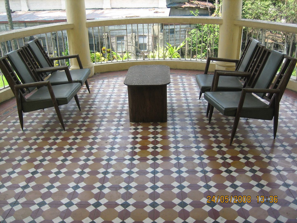
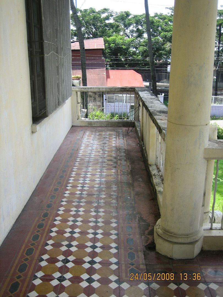
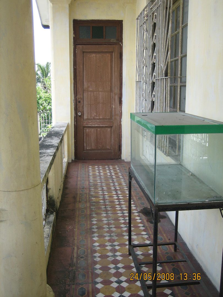
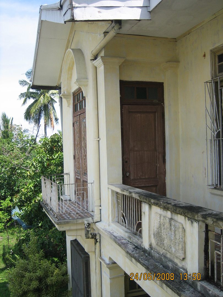
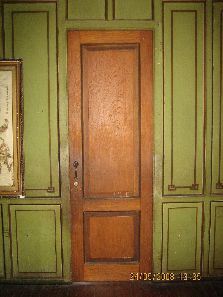
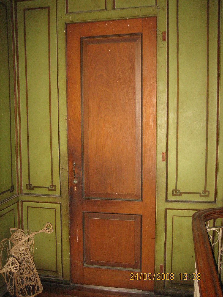
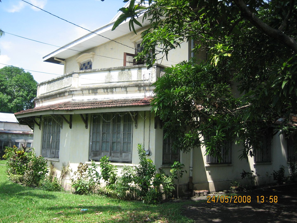
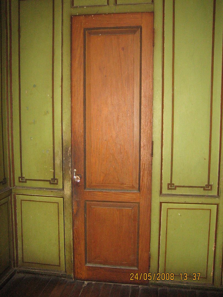
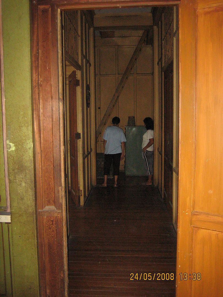
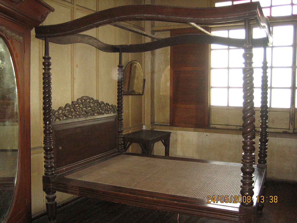
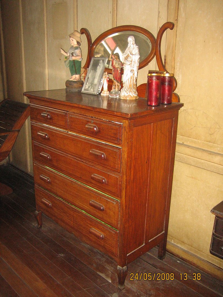
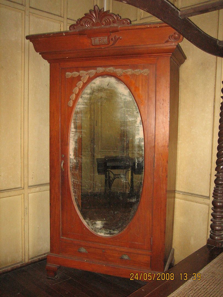
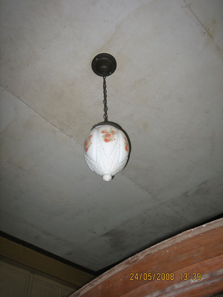
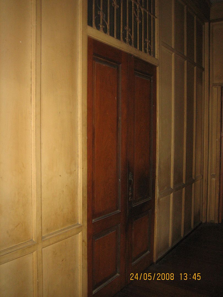
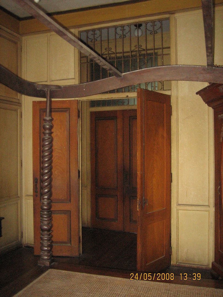
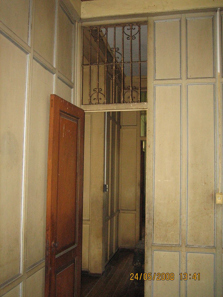
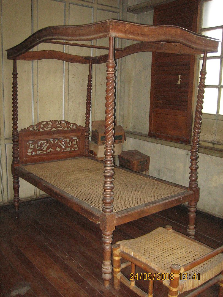
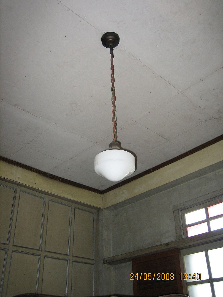
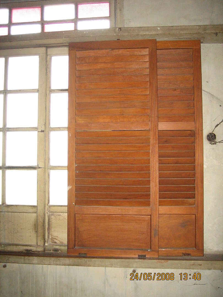
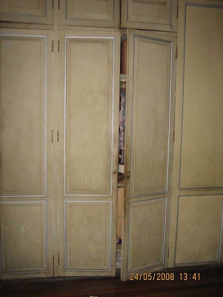
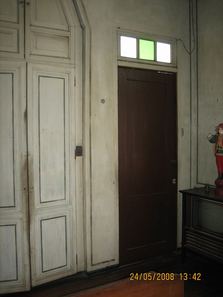
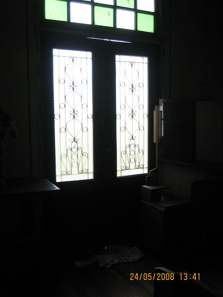
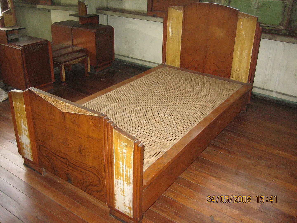
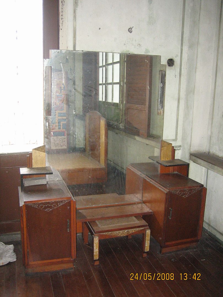
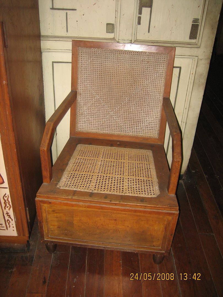
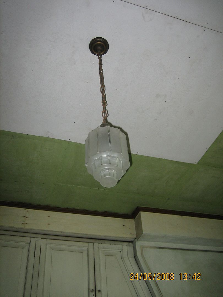
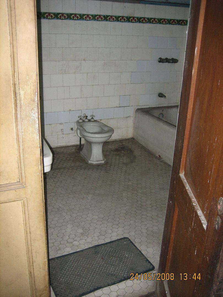
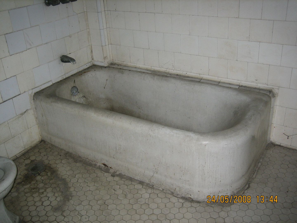
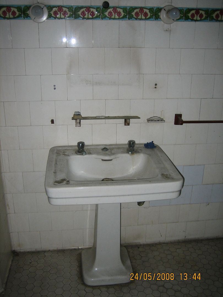
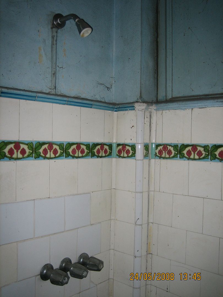
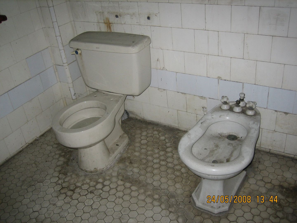
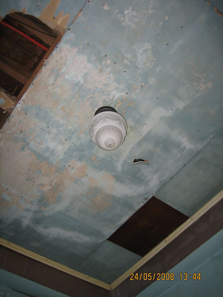
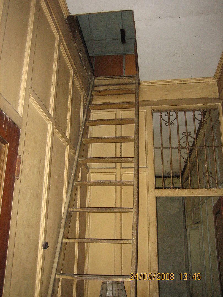
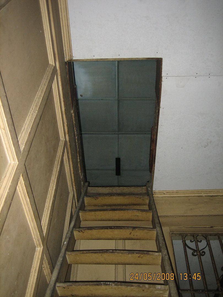
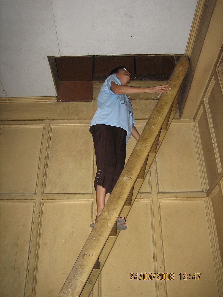
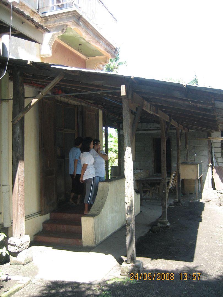
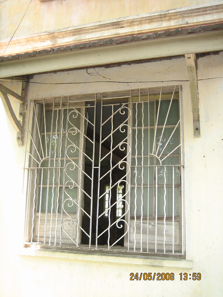
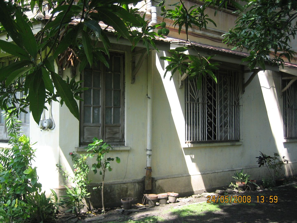
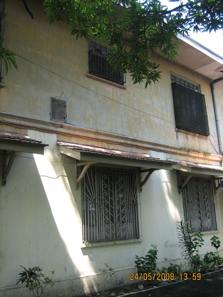
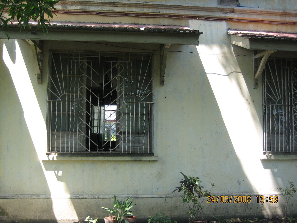
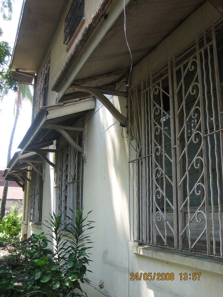
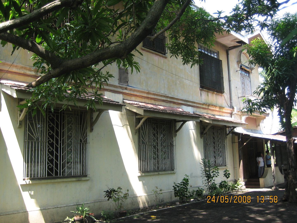
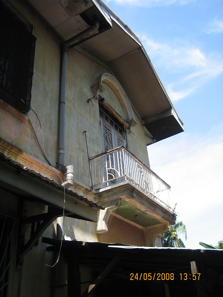
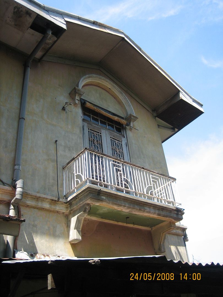
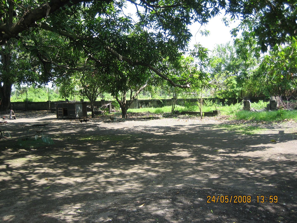
2 comments:
It is such quite a big beautiful house.. The owner and his family must have lived a secured and complacent life here. What had happened after they were gone ? Was there no right and legal transferring of ownership down their descendants ?
Alas ...Sayang...what a pity ! The grounds are not even given attention....the plants around it not even tended.
What are the heirs doing about it ?
Thank you for your comment. What I know is that there are no significant ownership issues among the the heirs (descendants of the original owners) and that the property continues to be for sale today.
None of the heirs live in Malolos any longer, which is why the grounds appear unkempt.
I am certain that once the right new owner is found for this, it will be in much better state that in these photos.
Leo D. Cloma
Blog Author
leo_cloma [at] yahoo [dot] com
Post a Comment