and Cine Estrella along Santo Niño Street beside the Cathedral.
These last two were the oldest ones, and the structures (unfortunately artless and unremarkable) probably date from the years shortly after World War II. Both were and are still owned by the Crisostomo Family, although sadly like many other independent movie houses in and around Manila, they succumbed many years ago to competition from multiplex cinemas in shopping malls, and from inexpensive and convenient home video equipment, initially Betamax and now DVD’s. They’ve not shown any movies for the better part of the last two decades.
Unsurprisingly, these buildings have been on the market for many years. For a variety of reasons that may be conjectured, they remain unsold. [So if you’re keen on either or both Cine Estrella (lot size 682 square meters) or Cine Eden (914 square meters), let me know and I can put you in touch with the seller's authorized representative.]
Which is probably partly why the family has also decided to sell their grand home on Pariancillo Street, diagonally across Cine Eden, and just a few steps from both the Malolos Municipio (now City Hall) and the Cathedral.
Given that the original owners Dr. and Mrs. Aurelio Crisostomo had long since passed away, and all of their children and their families now live elsewhere in town, in the big city, or overseas, only caretakers have inhabited the mansion for some decades now, therefore putting it on the market will hopefully lead to better use of the property. As an ardent advocate of bringing everything to their best use, I dutifully arrange to visit it.
While waiting for the caretakers to let me in, I take a look at the neighboring structures along Pariancillo Street, the prominent district of very wealthy Hispanized Chinese-Filipino mestizos from 19th century Malolos. Directly across the Crisostomo House is this proud townhouse of the 1890’s, now hosting an optician and a clown, among others.
Right next to it on the right is its contemporary, the 1892 Chiong House (not related to the owners of the 1931 Chong House), whose ground floor has been let entirely by a money transfer service, but whose second floor is still available to rent. The contact number is right there on the window.
And further on to the right is yet another sibling house, inexplicably long and narrow, perhaps preferring to make space for the yard and driveway on the left. The left edge of the Crisostomo family’s Cine Eden is visible on the right.
Stepping back, we view the Crisostomo House from the pavement across the Chiong House. The house sits on a lot of 522 square meters all told, this large town mansion efficiently taking up most of the available space, even hugging the street in front, just like all town houses in the great cities of the world do.
This gated driveway on the left of the façade is actually the service entrance, leading directly to the kitchen.
The true main gate is on the right of the façade, with the patriarch’s monogram on the pediment above.
This leads directly to the ground floor garage, whose relatively low ceiling will only be able to accommodate the low-slung automobiles of the 1950’s and 1960’s, and perhaps not today’s much taller SUV’s and minivans.
Left of the garage is the main entrance to the house.
Based on what we’ve seen so far, and even if the guide said that it dated from “panahon ng Kastila” (!), it will probably be fair to hypothesize when this structure was actually built. Its overall appearance, and its use of such modern materials as glass blocks and iron grills in geometric patterns,
concessions to traditionalism (this still being the main home of a prominent family in conservative Malolos), such as neoclassical mouldings,
and relentless allusions to the Art Deco and Prairie styles from earlier in the 20th century, such as squares, rectangles, and straight lines (here seen in the balconies above the garage and the main entrance),
allow us to safely date it to the Post-War period, perhaps to the 1950's. It is very loosely in what is sometimes called "Art Moderne," but personally I just prefer to think of it as "Post-War Art Deco."
I enter the glass-block-framed and wrought-iron-grill-and-frosted-glass-fronted (whew!) double doors,
I enter the glass-block-framed and wrought-iron-grill-and-frosted-glass-fronted (whew!) double doors,
here seen from the inside,
and find myself in an almost-shockingly-modern living room, complete with geometric mouldings
wide expanses of mirrors on its walls,
and a smallish but probably period-appropriate pseudo-futuristic light fixture above.
The original living room furniture, unfortunately, is no longer in place,
leaving only the geometric floor tile patterns available to view,
and this last remaining piece of furniture,
still ensconced (though shrouded) in its own prominent alcove,
which I gingerly unmask,
revealing a very respectable Steinway & Sons Upright,
originally purchased, according to the logo, from the Cline Piano dealership in San Francisco (California, USA).
Beyond the living room is the sparse dining room
with a severely undersized six-seater dining table, likely not the original one in this place.
In one corner is a small built-in plate display cabinet,
which was originally the interior half of a serving window
that communicated with the veranda, adjacent to the living room, accessed via the doorway to the right of this glass-block-wall
where residents and their guests could lounge around, seated on a wicker sofa under this grilled window,
here also seen from inside the living room,
and on this concrete-slab park bench.
Back in the dining room are a pair of small double doors
that lead to somewhere behind the piano in the living room. I go around and find that I can enter the same space via this narrow doorway
It’s actually a small room that was apparently the late Dr. Crisostomo’s home clinic, with a washbasin in the corner,
a wood-framed bed against one wall, now no longer with its mattress,
and a mirrored dresser.
Back outside in the living room is another doorway, to the right of the main entrance.
This leads to a very large room, which must have been either the study or home office, or even, in the owners' latter years, the master bedroom itself. There are good-sized built-in wooden cabinets all around,
even an oversized niche for a tiny Santo Niño,
the good doctor’s medical references behind glazed shelves underneath a vintage window airconditioner,
his desk,
a cabinet for his medical instruments,
a pair of barrister-type cabinets with more medical references,
a wicker rocker on top of a pair of leather-headboarded beds,
all brightly-lit by wide expanses of windows that open up onto Pariancillo Street,
and supported by the usual patterned tile floor beneath.
Just adjacent to the doorway to this large room is another narrow doorway,
that leads to the ground floor’s only toilet-bath, tucked under the main staircase.
The floor descends to compensate for the progressively-lowering ceiling,
but the facility seems adequately furnished nonetheless.
Back outside, I prepare to ascend the grand staircase, its newel post topped by “La Victoire.”
Its wooden treads are a good break from the ground floor’s now-tiresome ceramic tiles,
and it is well-lit from the outside by this wall of glass blocks on the intermediate landing,
that is adjacent to another set of blocks that are “blind,” as it were.
The intermediate landing is crowned by a rather obtrusive low-set structural member, which tries to compensate for the inconvenience it causes by being ornamented in the usual Art Deco manner.
The entire staircase is illuminated by a hanging round fluorescent lamp fixture,
and also naturally-lit by a double-height wall of glass blocks,
now unfortunately suffering from the cracks of old age,
The final flight of steps up to the second floor
is accompanied by the appropriate period ornamentation.
At the top landing is another large niche with a rather undersized image of the Sacred Heart,
and this tiny foyer, lit by a simple direct light fixture,
is further crowded out by this large double-door pre-war Art Deco aparador.
From here, I first go to the large bedroom on the left, right above the same-sized bedroom on the ground floor. Just like downstairs, there are wide expanses of windows on two walls,
as well as built-in wooden cabinets.
There is a small bed in the corner,
but more tellingly there are fade marks on the wall where perhaps the twin beds now downstairs used to be.
There is a funkily-painted tres-lunas dresser that looks like it might have been originally pre-war,
and a matching double-door aparador.
Between this bedroom’s door and that aparador
is another door
that leads to the balcony outside,
directly above the main entrance and overlooking Pariancillo Street. From here, I enter the second bedroom via this saloon-type swinging door.
This bedroom had a built-in desk
under these windows that opened onto the balcony.
Though not as large as the first bedroom, it was still pretty spacious.
The slot for the airconditioner was now empty, so the glazed windows were opened instead.
There was a pair of twin beds
around which were a matched pair of night tables
and this unmatched one on one end.
One wall had a glass-topped dresser
and built-in wooden cabinets.
If all that storage wasn’t enough, this bedroom also had a walk-in closet, with more built-in cabinets as well as free-standing ones.
Opposite this walk-in closet was another cabinet door,
that actually concealed a safe.
Was this were the two moviehouses’ ticket receipts were kept?
Beyond the walk-in closet was a doorway that led to a small veranda, directly above the garage downstairs. From here, I could get a good view of the distinguished neighbors from across the street that I had previously seen up close.
Back inside, I gain access to the third bedroom from the staircase landing, from which I took this shot of the second floor foyer.
Unlike the second bedroom, this had sliding glazed windows of the early 20th century kind.
They had however since dispensed with traditional curtains, and were now instead blacked out via other means.
There were also two twin beds,
built-in wooden cabinets,
and a built-in desk.
There were also freestanding furniture of various types and periods,
even an unusual (to me anyway) ironing board.
Like the other bedrooms, this one was lit simply by a direct ceiling light fixture.
The last space accessed from the foyer was the second floor’s single toilet-bath, directly above the ground-floor half of the staircase itself.
This too was decently furnished,
especially since it had to service all the second-floor residents.
Back downstairs, I go out the living room into the backyard veranda, which borders on a pocket garden, now doing double-duty as a laundry drying area.
The rear of the house can be viewed from here.
This garden also had a small ornamental pool, now dry.
Overhead is an unappealing view of the neighboring tall commercial building.
On another side of this garden is a single-storey structure
that served as the family’s usual dining room,
in preference to the earlier one that we saw inside the main house. The original dining table is no longer in place, though this sideboard is.
Directly connected to this auxiliary dining room is another single-storey structure,
which contains the rather spacious kitchen.
where a steep flight of stairs on the far end leads to the servants’ quarters above.
I make my way back outside, via the service entrance,
but not before noting this large oil painting hanging rather incongruously directly beside it, above a utility cabinet.
It was signed, “A. T. Cruz, Malolos, 1953.”
Could this have been commissioned and completed in the same year as the house’s completion?
I walk out the service entrance
and take a look at the western side of the main house
including the grand staircase’s glass-blocked wall.
Despite the cracked glass blocks and surrounding masonry, this should not actually be a big problem for the next owner to repair, as similar glass blocks are still readily available today.
The bigger question is, are there any fair-sized families out there who not only prefer to live in the heart of a respectable provincial city, just forty kilometers from Manila, and also appreciate post-war Art Deco home styling?
Hopefully one such family steps up soon to inhabit this grand but long-empty home once again.
Originally published on 31 May 2009. All text and photos copyright ©2009 by Leo D Cloma. The moral right of Leo D Cloma to be identified as the author of this work has been asserted.
Original comments:
victorancheta wrote on Jun 25, '09
One of the Crisostomo's sons was fatally shot by would be robbers in this house back in 1958 or 57.
|
rally65 wrote on Jun 25, '09
Really? What were the circumstances? I wonder if we can dig up original news articles about that from the time.
|
antigualla wrote on Jun 26, '09
You did it again, Leo! Congrats!
BTW, did you receive my pm re your plan akyat-bahay activity here in Carcar, Cebu? I sent you two. One from my blackberry, which said that I have to send it back, and another, longer one. |
rally65 wrote on Jun 28, '09
Thanks for the appreciation, Louie.
Yes, I've also responded to your PM. Thanks very much for those. |
checoco wrote on Feb 10, '10
Is the piano for sale?
|
rally65 wrote on Feb 10, '10
checoco said
Is the piano for sale?
I also asked that. The answer: "Sure, if you also buy the house."
|
kdvi wrote on Jun 29, '10
How about the rocking chair or the tres lunas?
|
rally65 wrote on Jun 29, '10
kdvi said
How about the rocking chair or the tres lunas?
None of the pieces are for sale, independent of the house. They would automatically go to whoever bought the house.
|
kdvi wrote on Jun 29, '10
Aww ... the accessories follow the principal. I really enjoy reading your articles. It's like a virtual tour. Keep them coming. Thanks
|
rally65 wrote on Jul 2, '10
kdvi said
Aww ... the accessories follow the principal. I really enjoy reading your articles. It's like a virtual tour. Keep them coming. Thanks
Thanks for the appreciation.
|
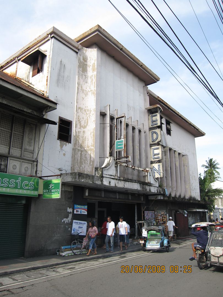
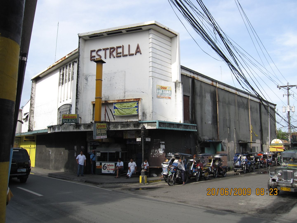
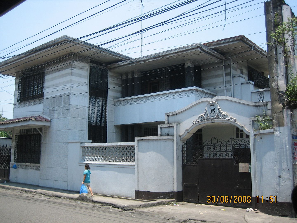
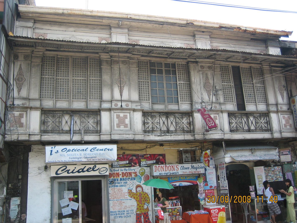
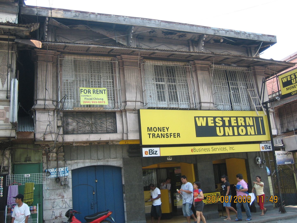
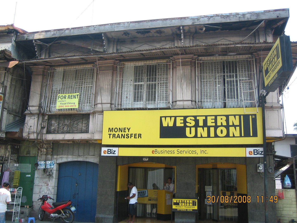
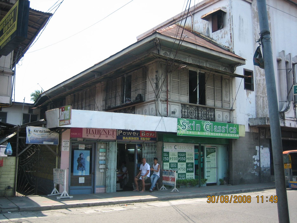
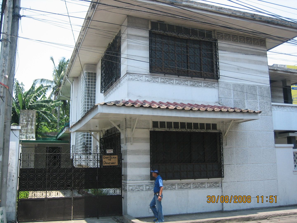
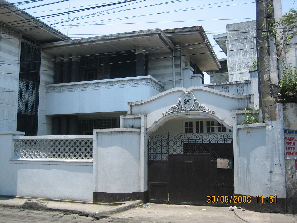
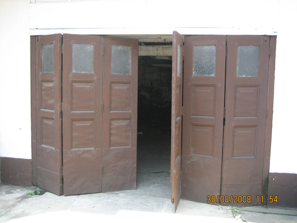
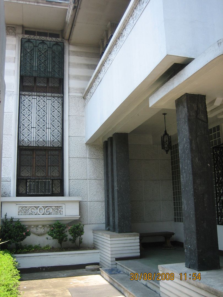
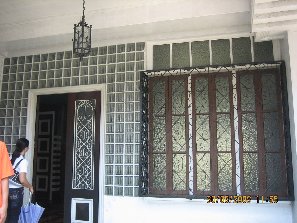
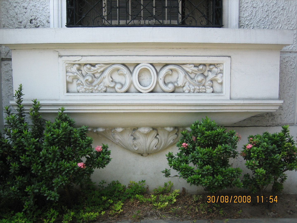
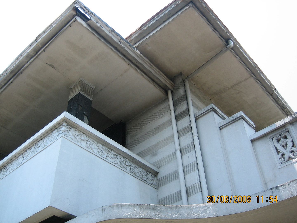
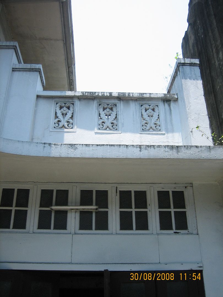
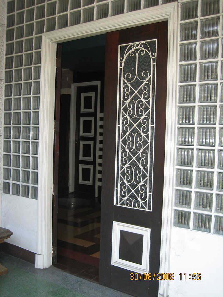
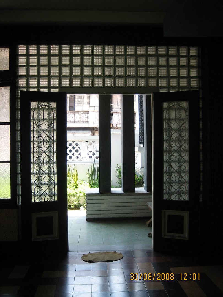
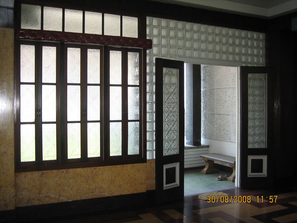
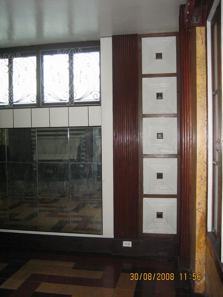
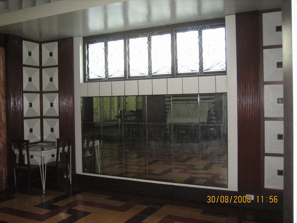
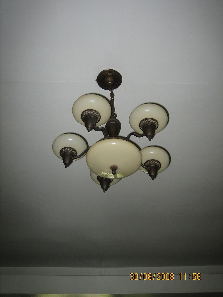
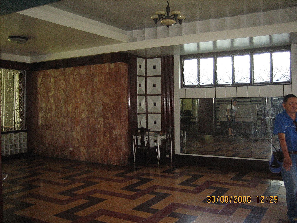
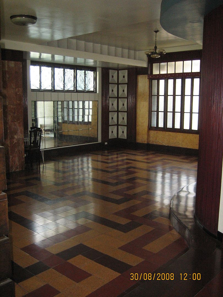
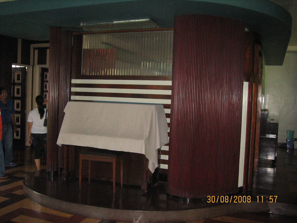
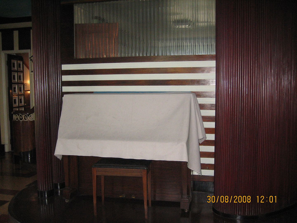
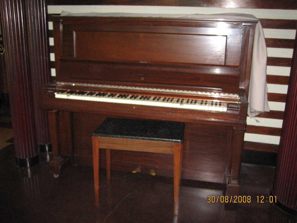
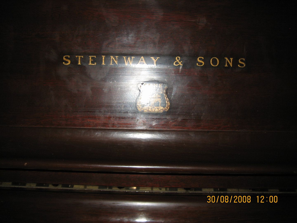
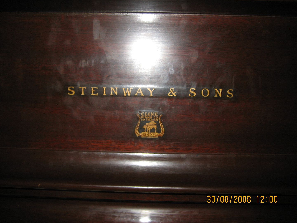
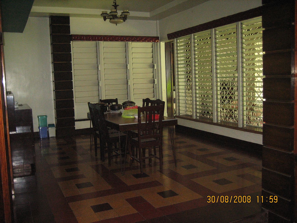
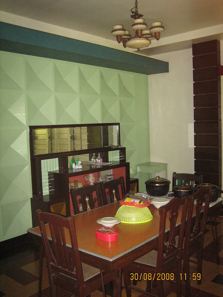
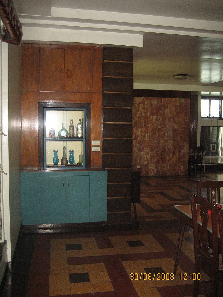
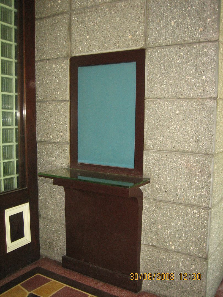
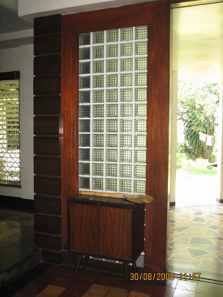
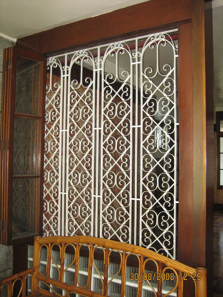
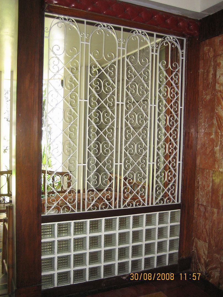
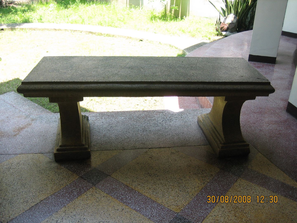
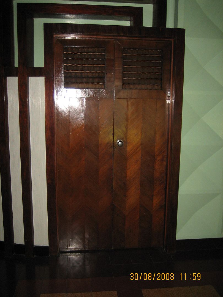
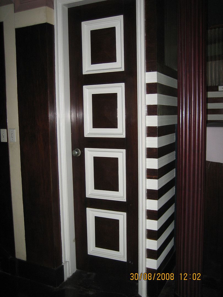
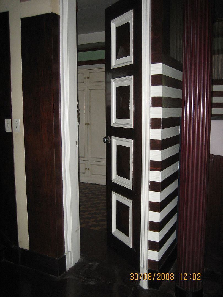
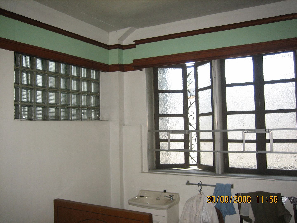
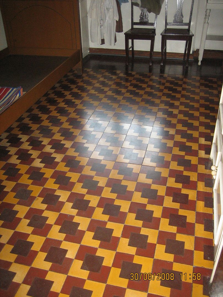
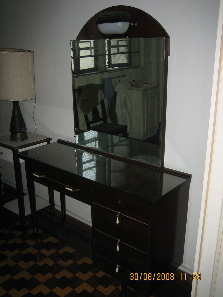
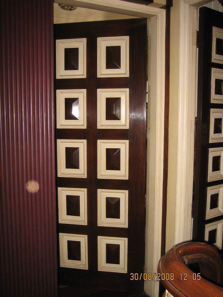
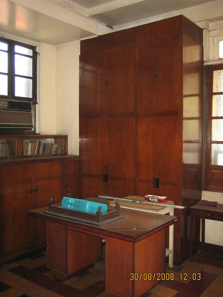
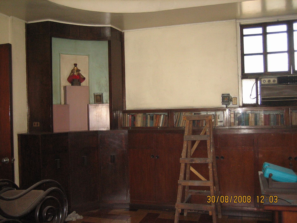
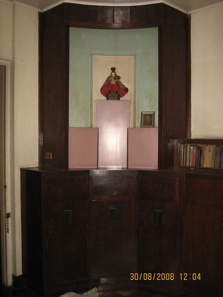
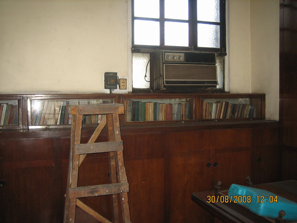
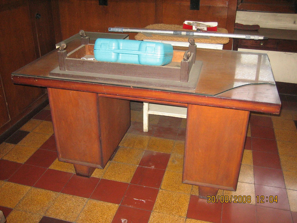
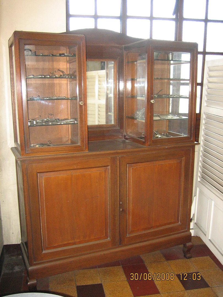
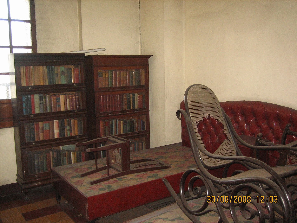
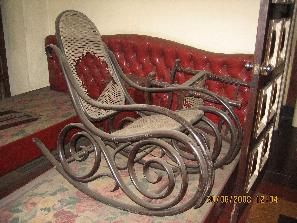
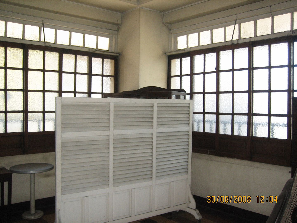
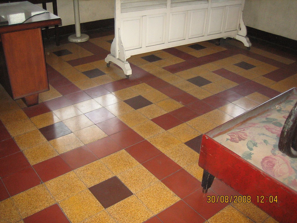
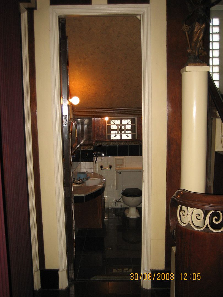
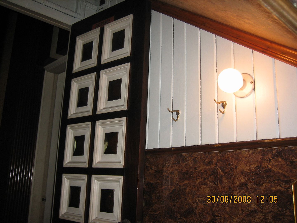
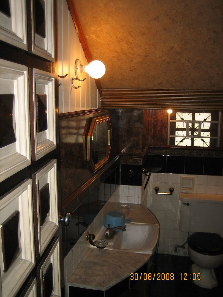
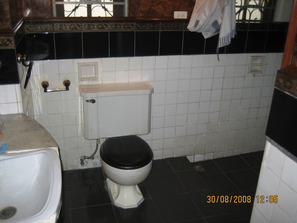
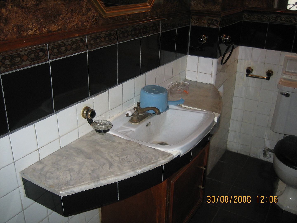
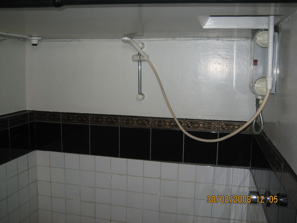
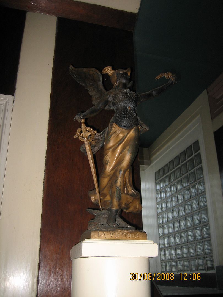
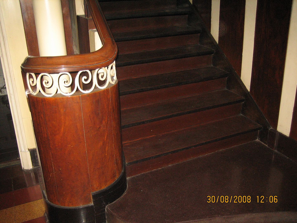
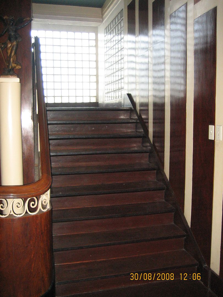
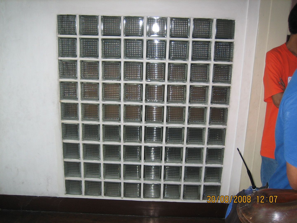
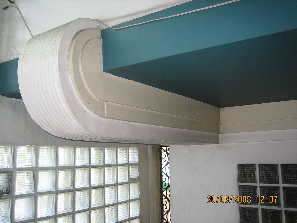
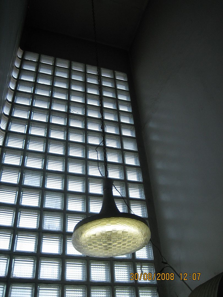
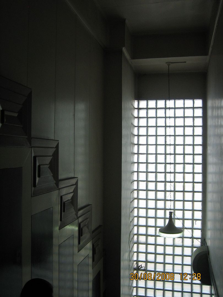
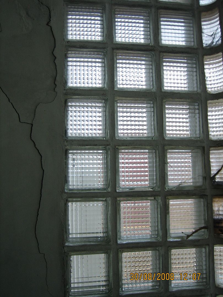
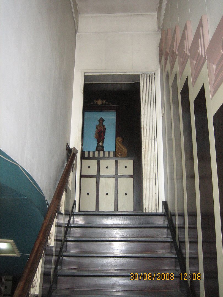
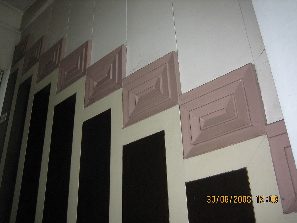
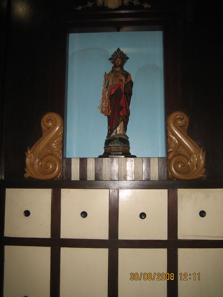
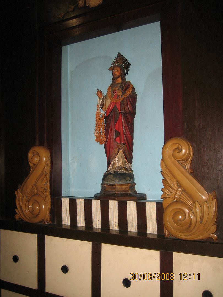
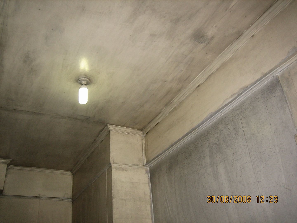
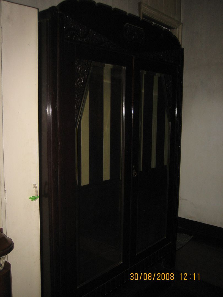
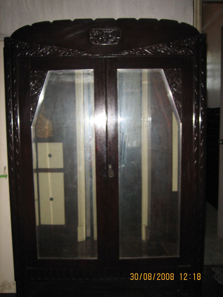

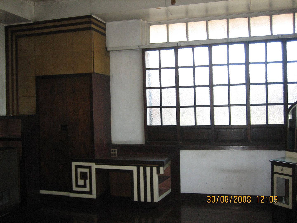
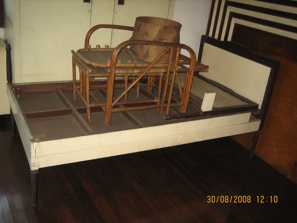
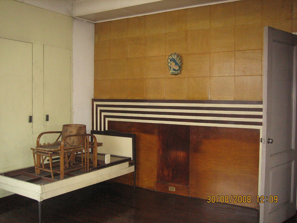
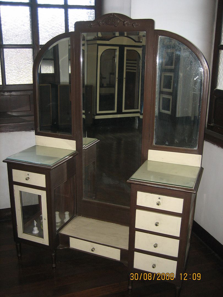
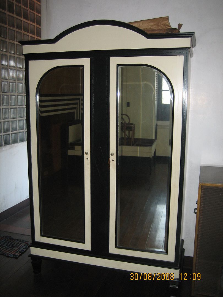
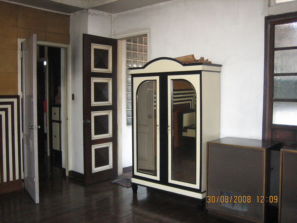
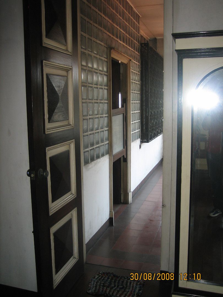
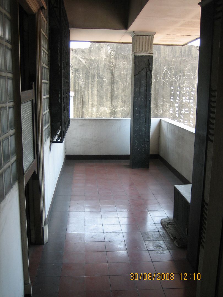
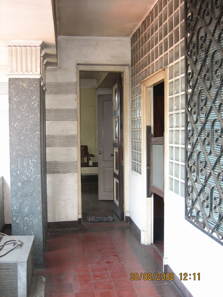

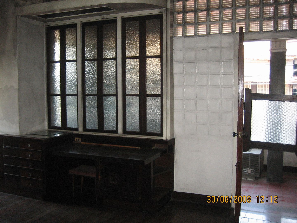
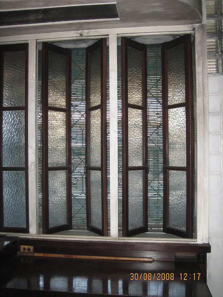
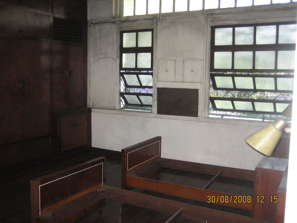
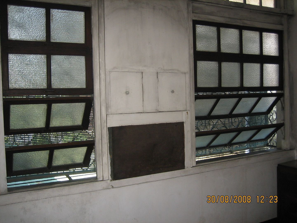
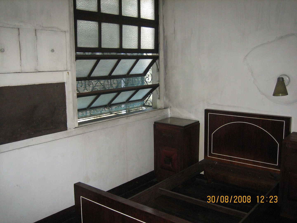
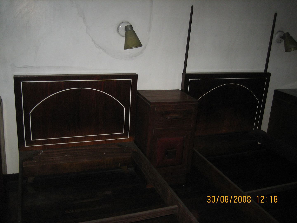
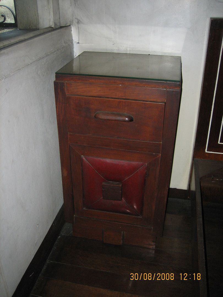
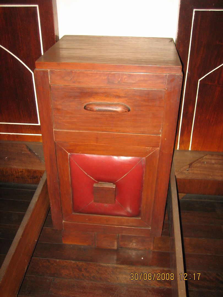
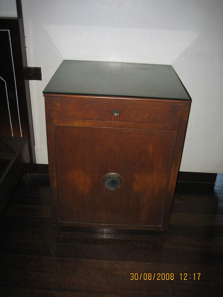
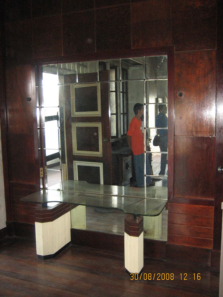
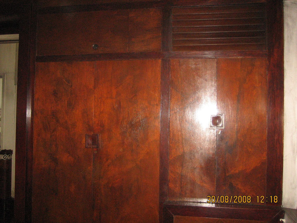
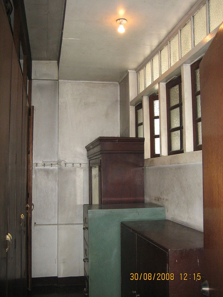
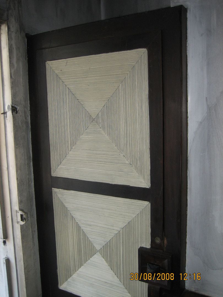
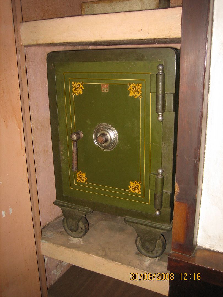
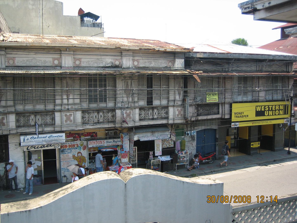
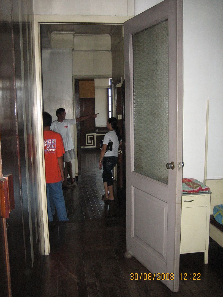
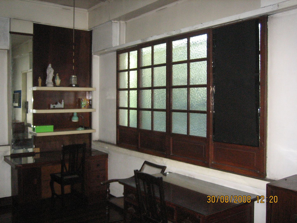
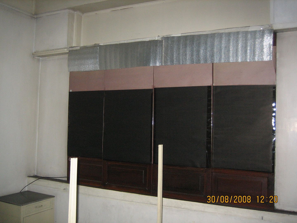
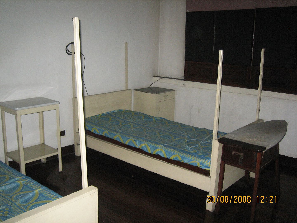
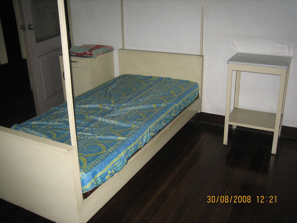
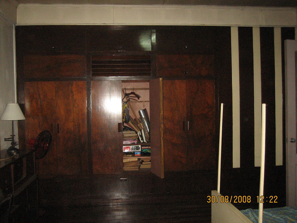
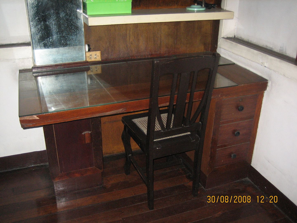
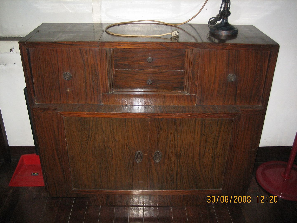
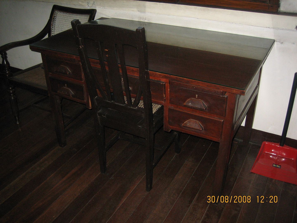
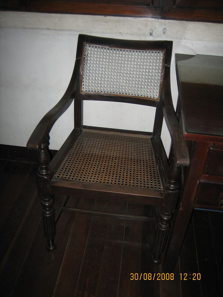
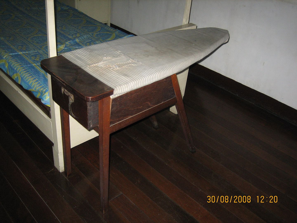
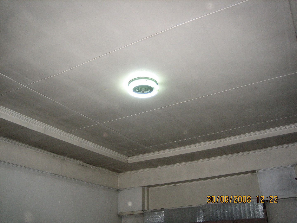
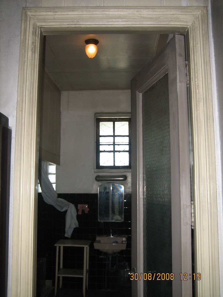
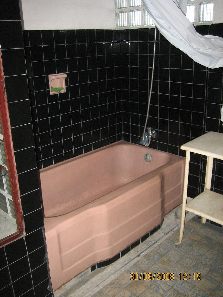
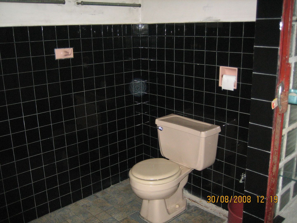
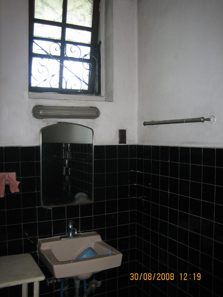
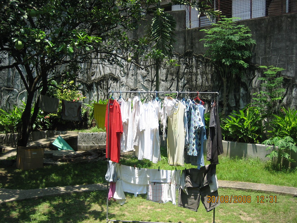
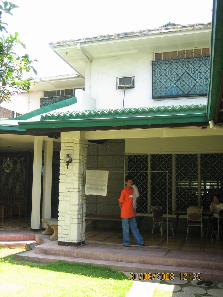
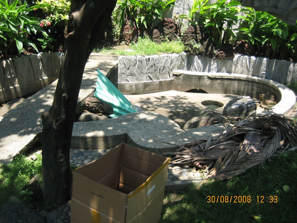
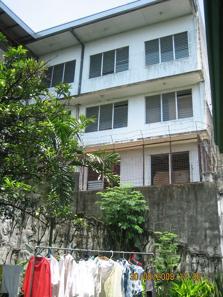
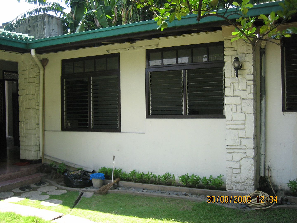
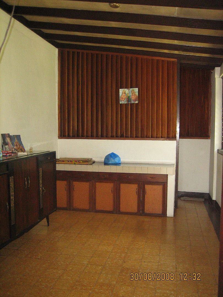
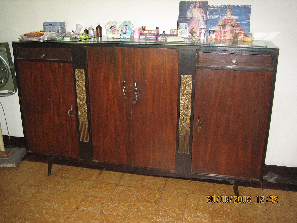
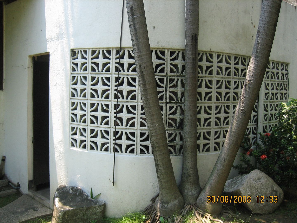
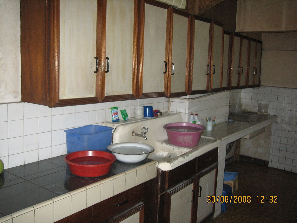
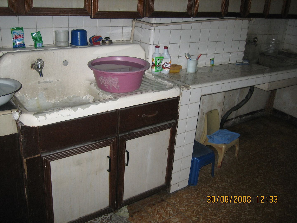
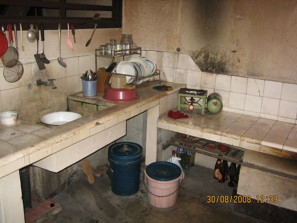
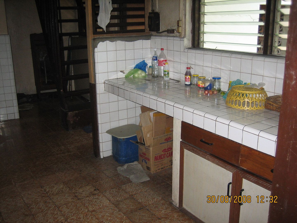

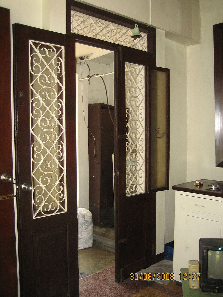
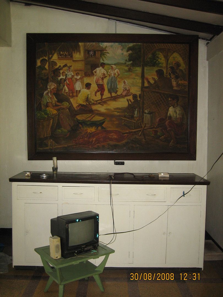
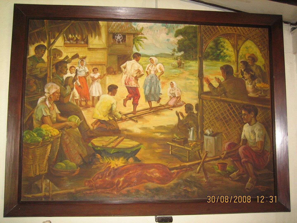
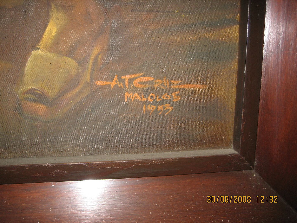
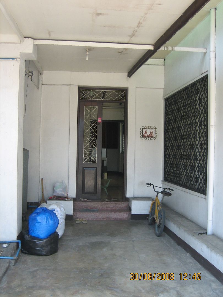
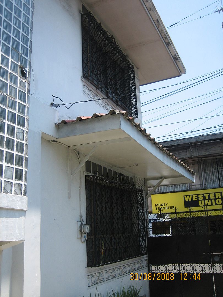
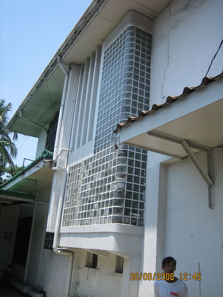
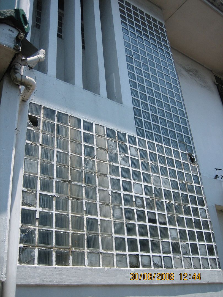
No comments:
Post a Comment