The nice thing about Taal, apart from the fact that there are so many ancestral houses still standing, is that several of them are regularly open to the public. Since those are quite accessible, we first visit one that usually isn’t. On my first visit to Taal in September 2003, I stood on Calle M. Agoncillo, the main road that cuts through town, looking uphill in the direction of the Basilica (See Part One of this series).
Among this row of houses on the right side, is this anonymous house at the near end.
The house at the far end is this beautiful and imposing house, with a large ground floor garage and azotea overhead. This is the late 19th century Ylagan House.
In between these two structures , near-adjoining the Ylagan House, and at the corner of Calle M. Agoncillo and Calle G. Marella
is an ancestral house in less than pristine state.
On my next visit in December 2006, I was surprised to behold this same structure, now thoroughly restored!
The previous gray and faded façade was now cleaned up and painted white.
The ground-level stone mouldings were well-scrubbed and detailed.
And the capiz windows, even on the side elevation, were fully refurbished and all the missing capiz pieces made whole.
In fact, on this visit, I tagged along with a great-granddaughter of the original residents, Domingo Ilagan (Ylagan in Spanish-colonial-era orthography; Ilagan in purer Tagalog) and his wife Maria Martinez. If those names seem familiar, it’s because we previously saw their memorial stone set into the tiled floor of the Taal Basilica.
The observant (or reading-retentive, because I already pointed it out previously) will wonder why they died at relatively young ages, and just a couple of days apart, in 1903. What actually happened was that the Ilagans were murdered in this, their very own house, by a farmer-tenant of theirs, who was also a distant relative. Domingo appears to have died instantly, and Maria succumbed from her injuries shorly after.
Fortunately, their five children were all in boarding schools in Manila at the time of the attack; otherwise, they too might have been harmed. They appear to have successfully overcome their family misfortune, and, despite their being orphaned, managed to continue operating the family’s vast business enterprises. Justice too appears to have been well-served, as the murderer was eventually caught, convicted, and penalized.
Since my last visit to Taal in 2003, the current generation of Ilagans had apparently gotten together to restore their great-grandparents’ home, and the work had progressed sufficiently such that three years later, they had felt confident enough to let non-family members visit. Let’s see how it’s going.
We enter through the postigo (pedestrian cut-out door) in the middle bay of the front elevation, from where the lady in the all-blue outfit looks emerges in this next photo.
It is obvious that the main road not only slopes downwards from the direction of the Basilica at the highest point in town towards the sea, but also that it had been raised substantially since the Ilagan House was built in the late 19th century.
We find ourselves inside the ground-floor zaguan.
Making a U-turn to the right after entering shows us the back of the full-height doorway at the façade’s extreme right side.
It was probably through this doorway that the family’s agricultural produce was carried into storage on the right side of the zaguan. Today, it only holds physical evidence of the extensive restoration work, now nearly completed.
Making a left turn from the entrance takes the visitor up a short flight of stone steps, leading to an intermediate landing
lit by an electrified antique-style lamp.
Beside the landing and directly behind those rehas-na-buntis (pregnant-looking wrought-iron grills) on the left side of the façade is a small entresuelo (mezzanine room), perhaps originally the home office for the family’s agricultural and trading operations, that might now be put to adaptive reuse as the caretaker’s quarters, or, in a pinch, a guest bedroom.
From within the entresuelo, the caretaker opens the folding window panels behind the rehas na buntis.
We make a sharp U-turn to the right, and ascend this wooden staircase
that is supported by turned-and-ribbed balusters.
We emerge from the staircase
onto an antesala or foyer
lit overhead by this antique-style electrified lamp.
The renovation was just getting completed and the house was as yet totally unfurnished, with the original furniture (or what was left of it) stored elsewhere, except for this lone chair in a corner of the antesala.
Because of the resulting emptiness and void, each room was near indistinguishable from the next, and passing through the doors that connect the numerous spaces felt like going through a maze.
The sala was the obvious first room entered from the antesala. The antesala is seen in the distance in this next photo, taken from the sala.
The doorway connecting the antesala to the sala is topped by a carved-and-pierced transom.
Like the antesala, the sala too was lit simply by an antique-style electrified light fixture.
From the sala, it was evident that the entire house was held up by posts, standing well behind the outer walls.
As a result and like many other Philippine ancestral houses, the outer walls did not have to be load-bearing, and could therefore consist of a continuous array of wrap-around capiz window panels and balustered ventanillas beneath.
The posts themselves were actually tree trunks of the densest tropical hardwoods, probably yakal or molave.
While they were usually concealed by square pillars as seen earlier, sometimes, cabinet doors were built in front of them, to provide that last cubic meter of storage within.
Looking out from the sala windows over the side street, one sees the characterful stone walls of the neighbor to the right of the Ilagan House. What a juicy restoration project, potentially.
Like the main entrance from the antesala to the sala, and with the exception of this one over-door that might have seen its original panel damaged and therefore now replaced,
most of the doorways of the Ilagan House were not only furnished with double-paneled doors, but also topped with carved-and-pierced transoms, as in this passage to the right of the sala.
This is preumably the master bedroom, now awaiting the return of its original furnishings (or the acquisition of suitable replacements).
The restoration appears to have been done quite meticulously and without gratuitous alterations. The original door hinges
and doorknobs
continue to render service into their second century of existence.
At the far end of this master bedroom
is a passageway
that leads back to the antesala at the top of the stairs.
Back in the sala, we make a U-turn to the left, where this small but bright orb bids us welcome towards a double-door
that leads to another bedroom that not only may alternatively be entered directly from the antesala, but also opens up onto a series of several more rooms
whose doorways are also double-door-paneled and pierced-transom-topped
and that includes a bedroom, lit by this familiar style of light fixture.
One of these rooms appears to be the dining room, which is set apart by its multi-armed chandelier. A round table to seat ten might look appropriate in this space.
Beyond the dining room
is another room
which, upon the return of suitable equipment, may function as the kitchen once again.
From this last row of interconnected rooms
one may look out from balconies and passageways on the perimeter
and view not only the other half of the house that fronts the main road, where we were previously
but also the rear elevations of the neighboring houses on the same block – near-exact copies of the Ilagan House.
At the back of the kitchen is a stone platform, where is found a large square hole from which the rainwater-collecting cistern may be accessed for the residents' hydrating needs.
Our tour having been completed, we return to the antesala, descend the staircase
and land in the ground floor zaguan at the foot of the stone steps.
To the right is a doorway that we ignored previously,
through which we can pass to go to the backyard.
We go back out onto the main road, and see that directly across is a vacant lot, where likely an ancestral house too once stood, now sadly gone.
Good thing that the Ilagan House itself has been far more fortunate.
We move on and see if other structures elsewhere in Taal are equally blessed.
(Continued here.)
Originally published on 9 August 2009. All text and photos copyright ©2009 by Leo D Cloma. The moral right of Leo D Cloma to be identified as the author of this work has been asserted.
Original comments:
jongbasco wrote on Sep 1, '09
i love Taal. am thinking of going back there really soon. Thanks for sharing these recent. rally65 wrote on Sep 1, '09
jongbasco said
i love Taal. am thinking of going back there really soon.Thanks for sharing these recent developments.
Taal is really underrated. I really want to go back myself before 2009 ends.
|
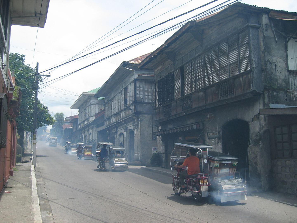
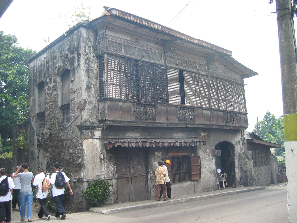
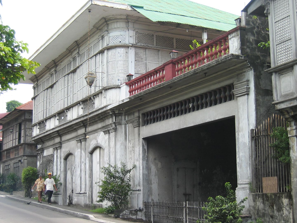
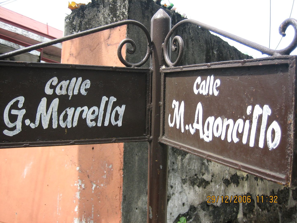
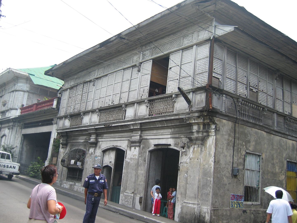
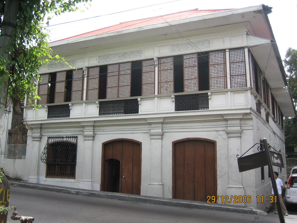
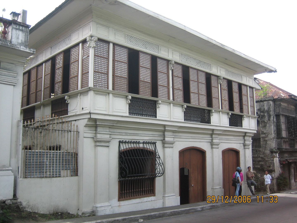
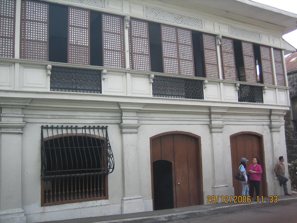
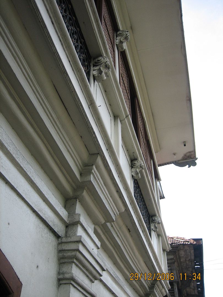
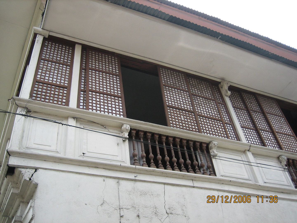
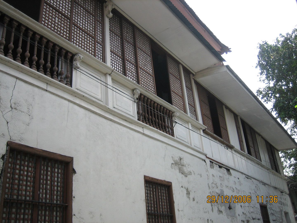
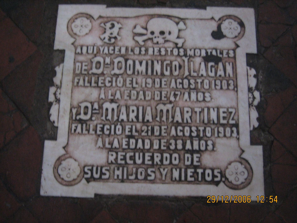
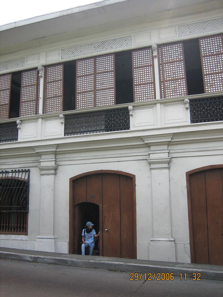
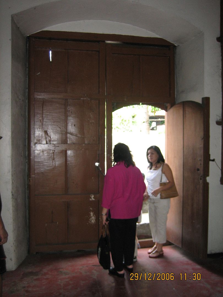
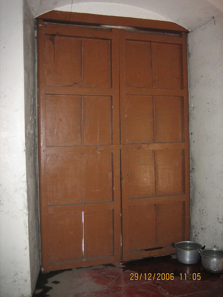
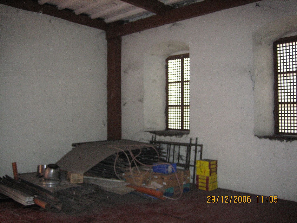
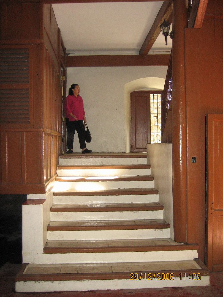
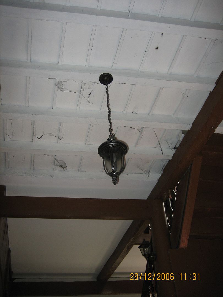
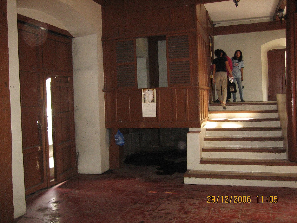
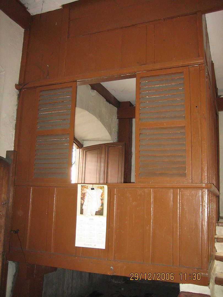
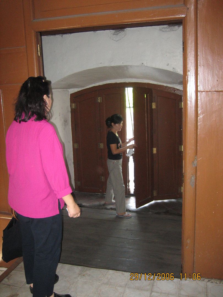
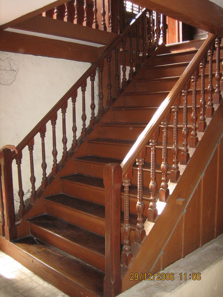
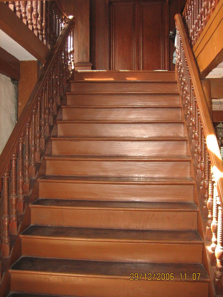
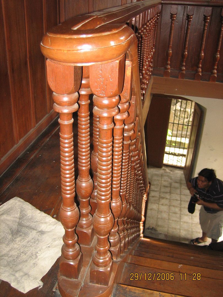
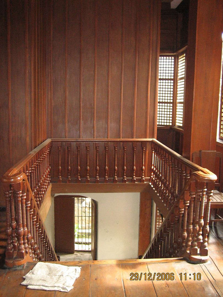
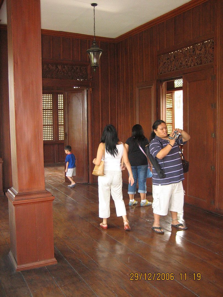
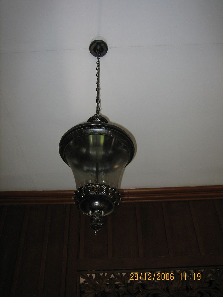
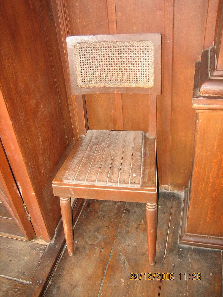
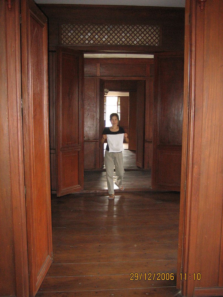
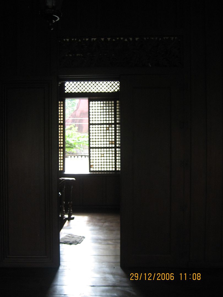
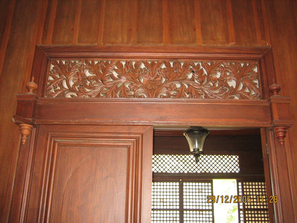
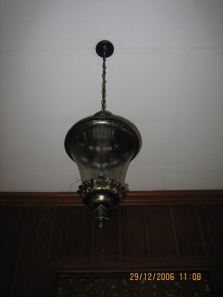
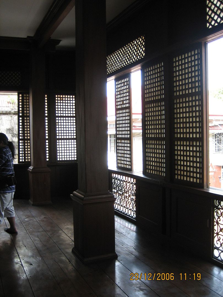
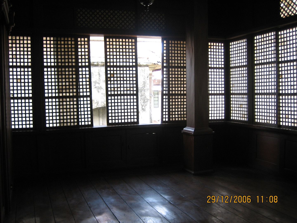
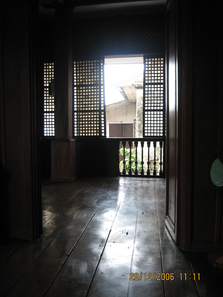
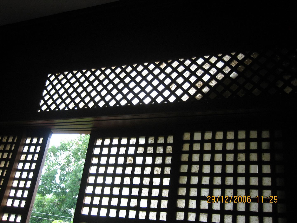

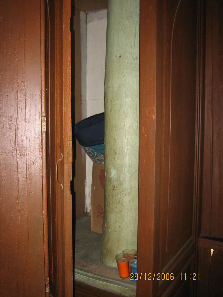
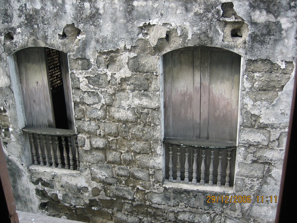
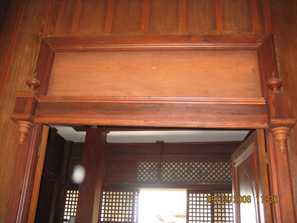
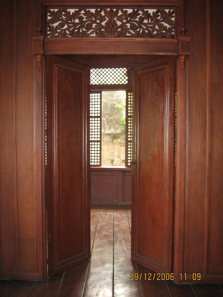
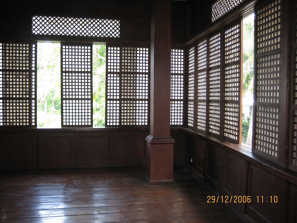
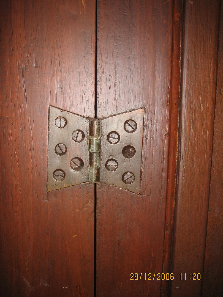
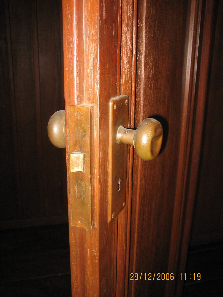
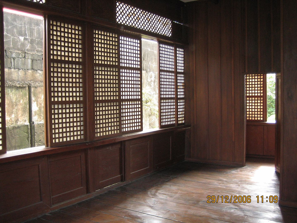
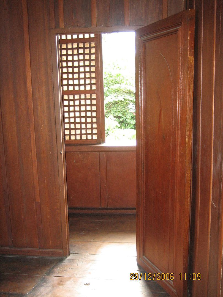
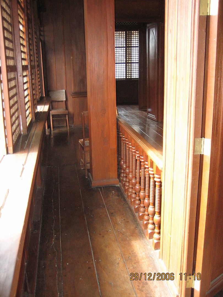
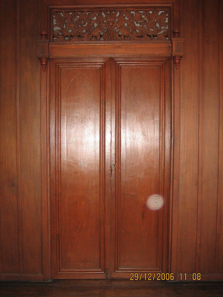
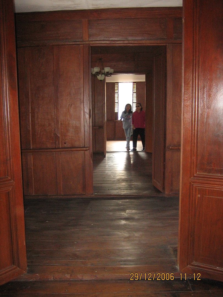
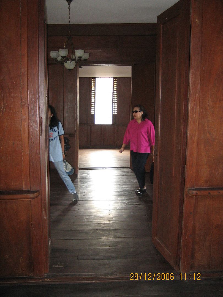
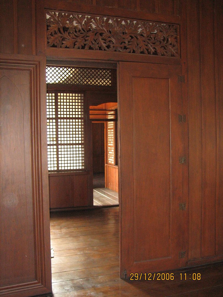
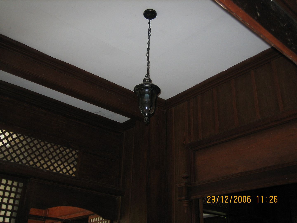
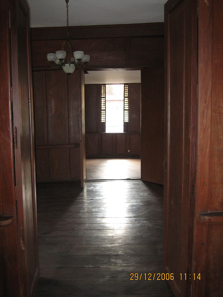
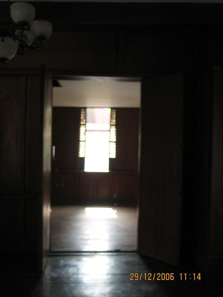
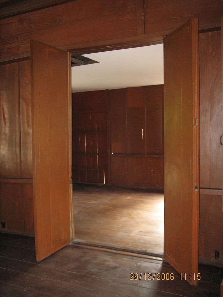
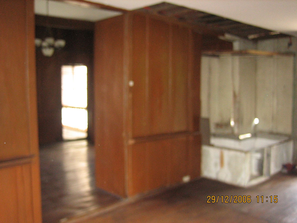
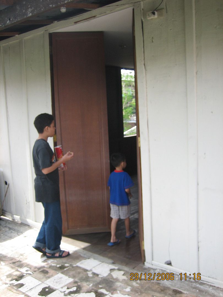
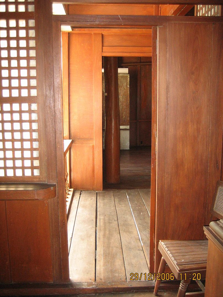
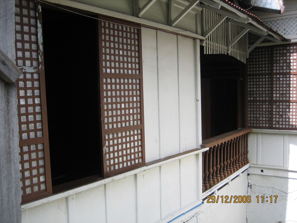

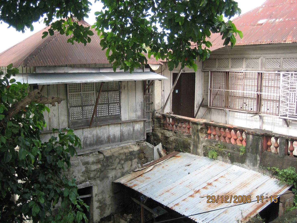
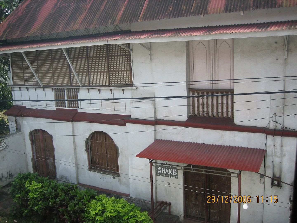
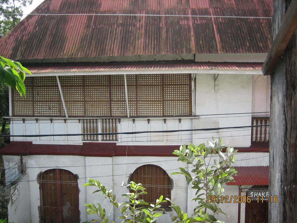
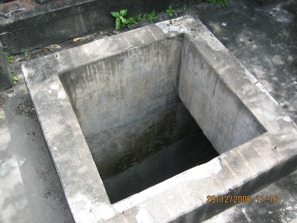
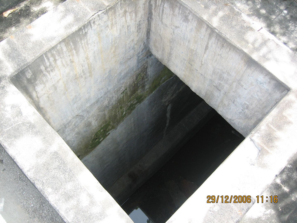
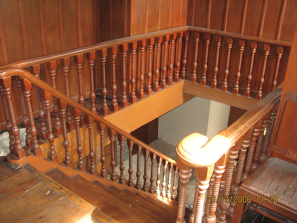
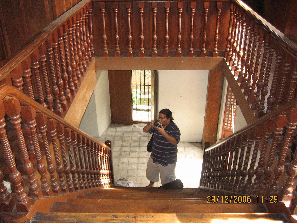
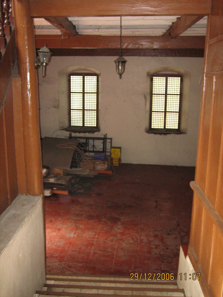
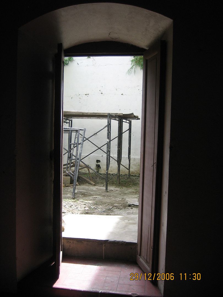
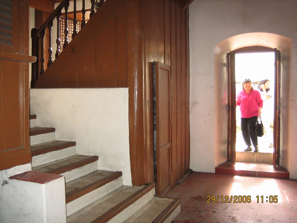
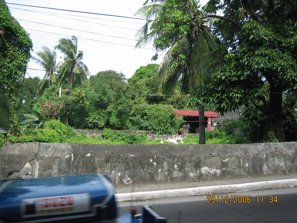

No comments:
Post a Comment