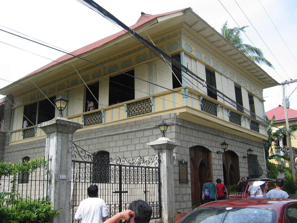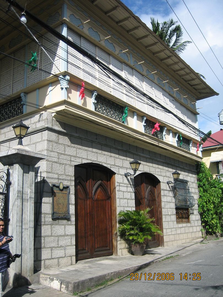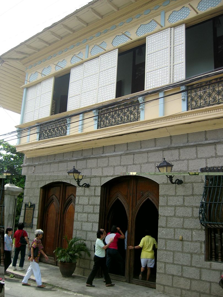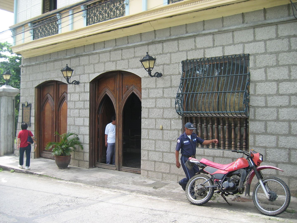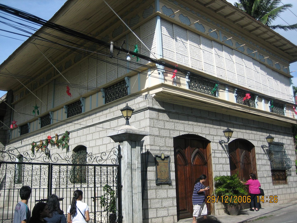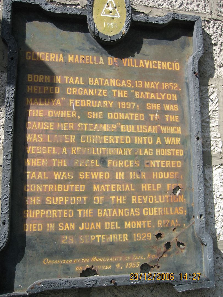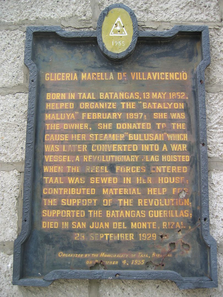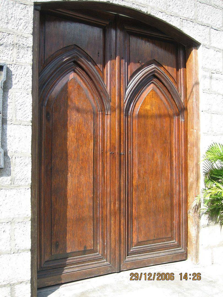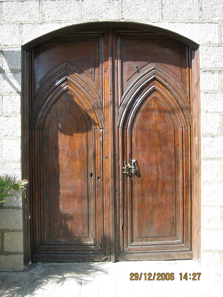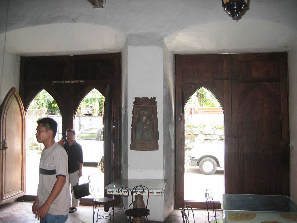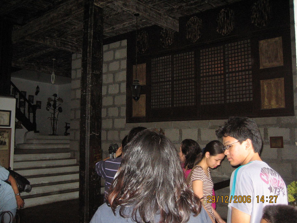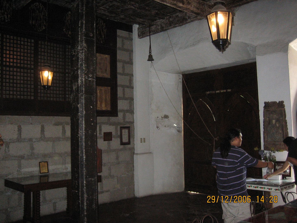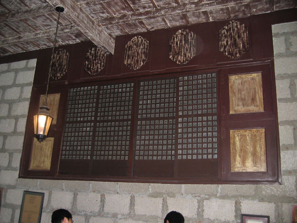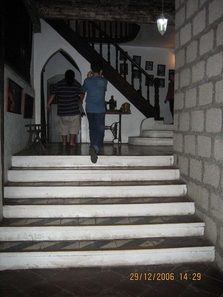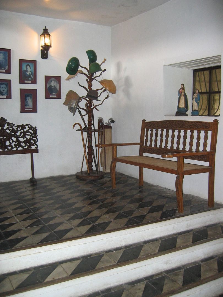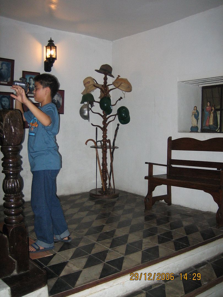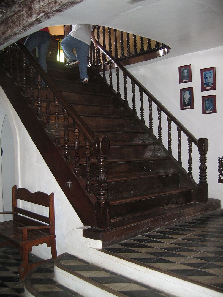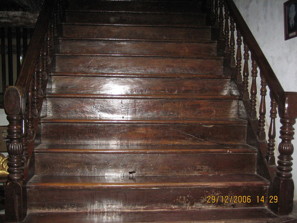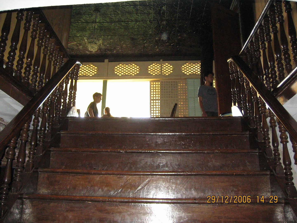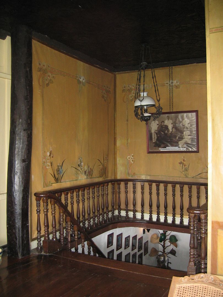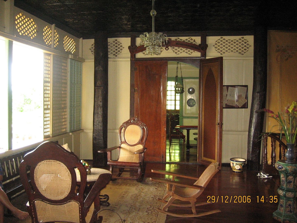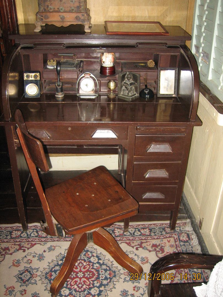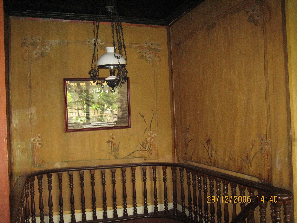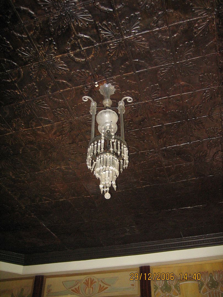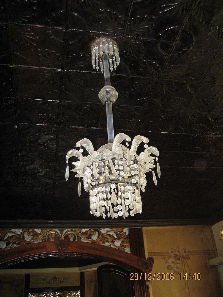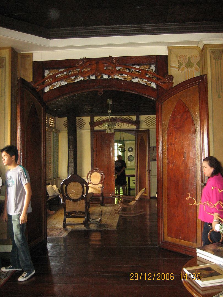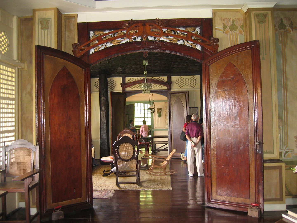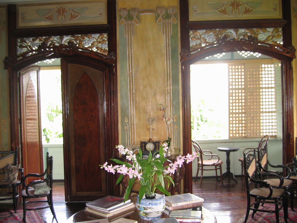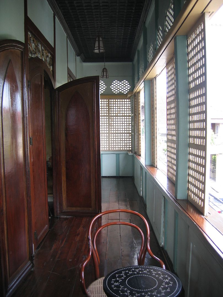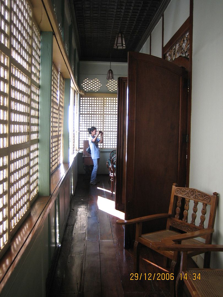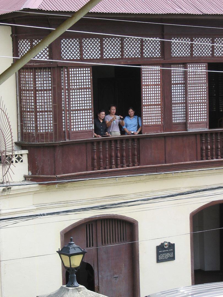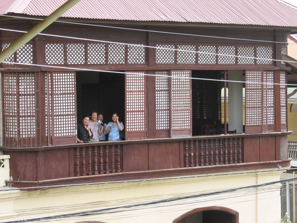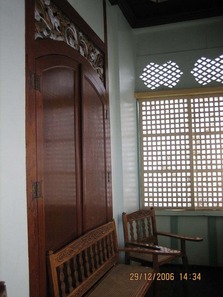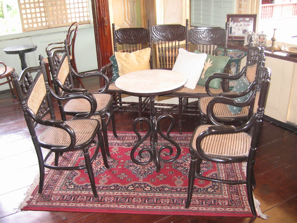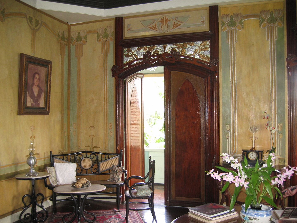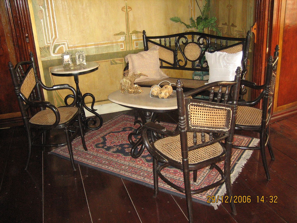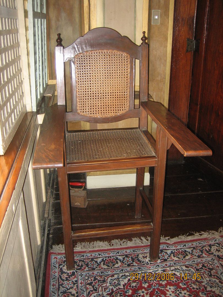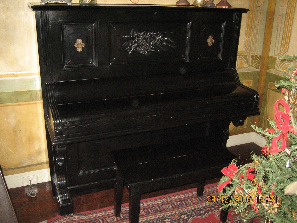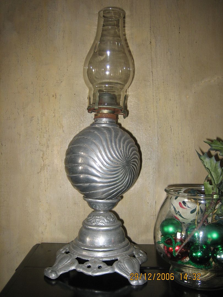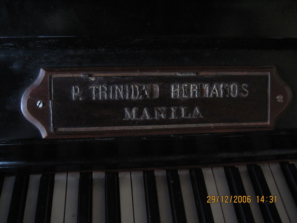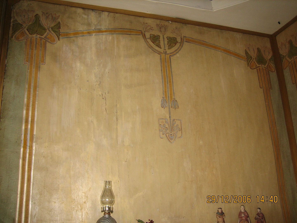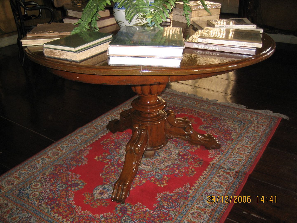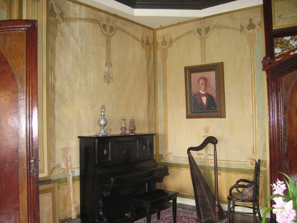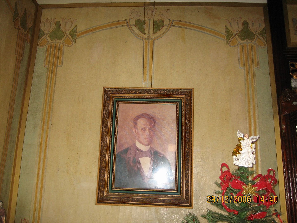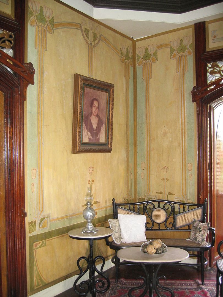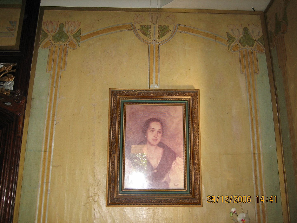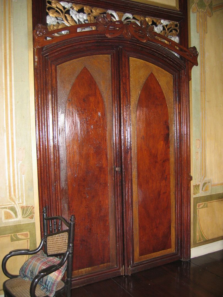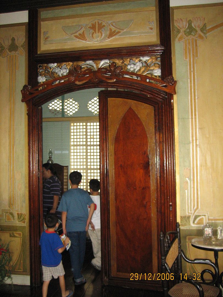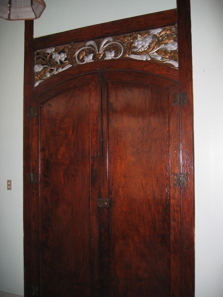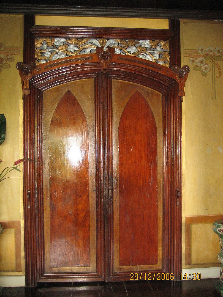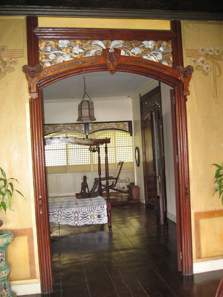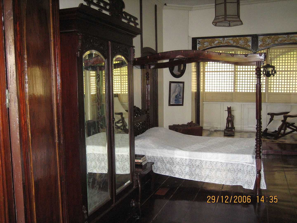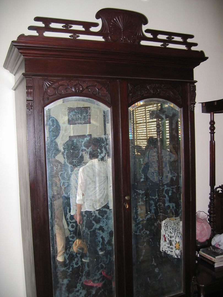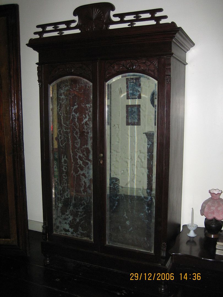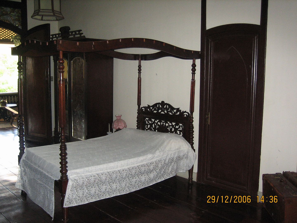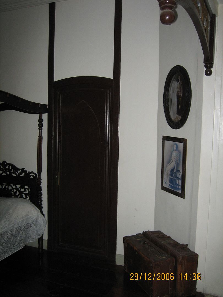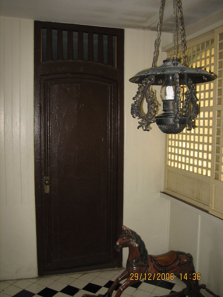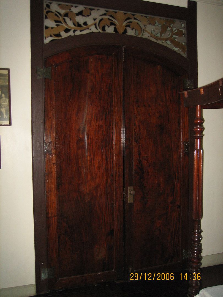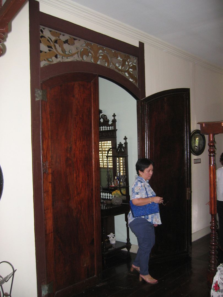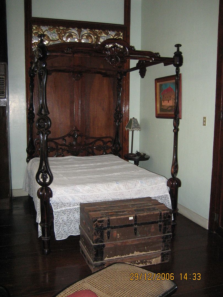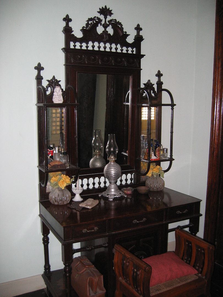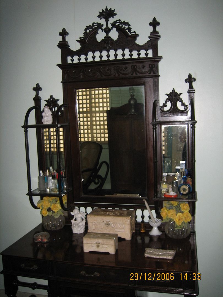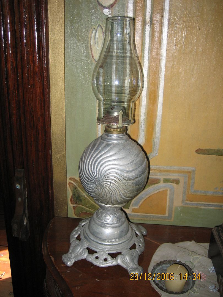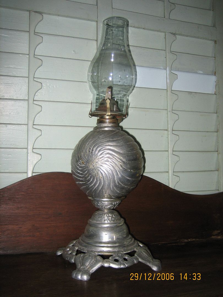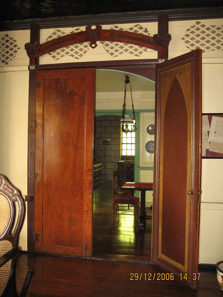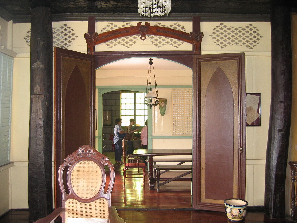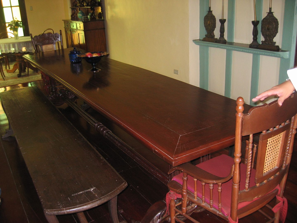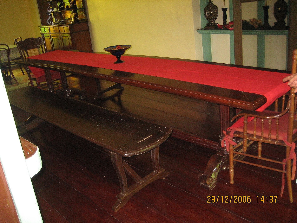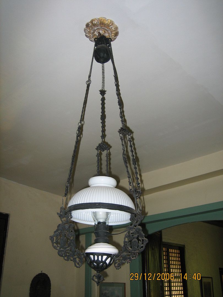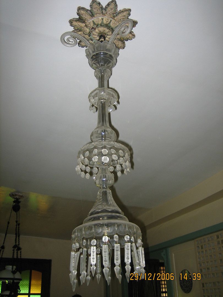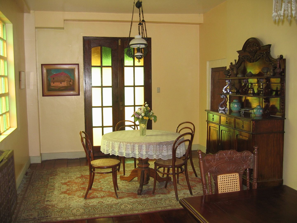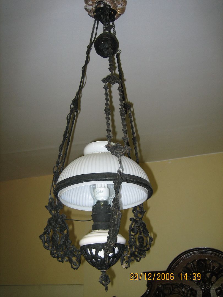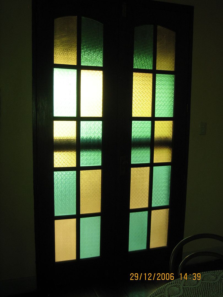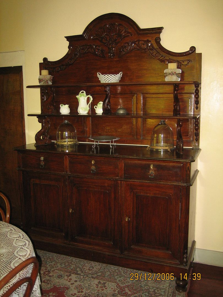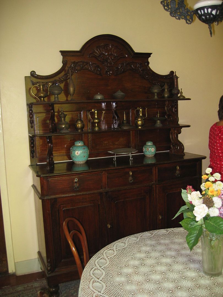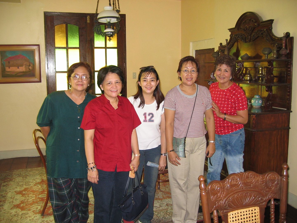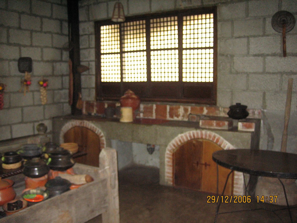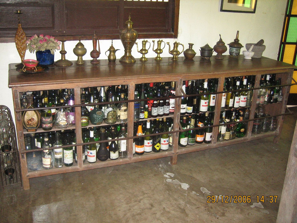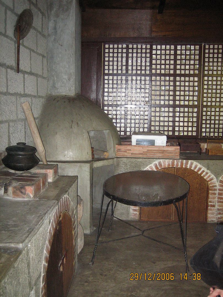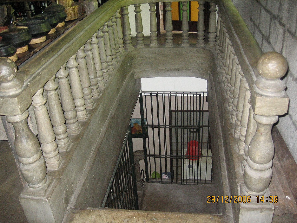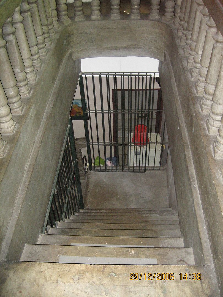Just diagonally across the Goco House is this happy-looking structure.
This is one of the older houses in Taal still extant, and was thoroughly restored between 1994 and 1998. Thought to date from the first half of the 19th century, it is the ancestral home of the Villavicencio Family. Because right next door is another, newer, Villavicencio ancestral house, this may be conveniently called “the First Villavicencio House;” its current owners also refer to it as “Casa Villavicencio.”
The three-bay façade features a pair of Gothic wooden doors on the left and middle, and a pregnant-grilled window on the right, like the Ilagan House we visited earlier, but in reverse.
On the left edge of the façade
is a marker
that reads
GLICERIA MARELLA DE VILLAVICENCIO
Born in Taal, Batangas, 13 May 1852. Helped organize the “Batalyon Maluya,” February 1897. She was the owner, she donated to the cause her steamer “Bulusan” which was later converted into a war vessel. A revolutionary flag hoisted when the rebel forces entered Taal was sewed in her house. Contributed material help for the support of the revolution. Supported the Batangas guerillas. Died in San Juan del Monte, Rizal, 28 September 1929.
Organized by the Municipality of Taal, Batangas on December 4, 1955.
Gliceria Marella had married Eulalio Villavicencio, whose ancestral house this was, in 1871, when she was just nineteen years old. Not only were they both independently wealthy even before their marriage, but they were also very astute and enterprising business people who became even wealthier still over the succeeding decades.
Their family wealth and good taste are evident in both their houses, but we first visit the older structure, dating from no later than when Eulalio was a young boy, and before Gliceria was even born.
We enter the Gothic wooden main doors,
both of which function as entrances equally well,
and find ourselves in this ground-floor vestibule.
On the right side, and corresponding to the "pregnant" grilled window on the façade, is a row of sliding windows, behind which is a mezzanine, perhaps the original home office of the family’s multifarious enterprises, or a storeroom for merchandise, or a walk-in safe for family gold and other treasures.
We’re now ready to ascend the staircase at the far end of the vestibule, but we first have to negotiate these stone steps to warm-up.
A few more steps to get to the black-and-white-machuca-tile-paved landing, where we can hang up our hat and leave our cane, and rest momentarily on the settee if that climbing had already tired us out.
(On my second visit three years later, the hats and canes were still in place, but the settee had been replaced by something appropriately older-looking.)
Those warm-ups and an opportunity to rest were probably appropriate, as the grand staircase is steep and has shallow treads,
reminding me of those in early 19th century Vigan houses, and betraying the house’s similar age.
We emerge at the top of the stairs
and find ourselves in a good-sized antesala, with a hospitable seating area
and a small roll-top desk in the corner, where the master would have gone through his accounts while his tenants sat waiting nearby.
We backtrack a bit and notice the walls that enclose the staircase, that are an accurate preview of how the rest of the house is decorated.
This yellow-themed Art Nouveau decoration is however not original to the house, which we should remember was built in the first half of the 19th century. The fanciful plants and flowers were oil-painted on canvas (and then mounted on the walls) by famed Philippine Art Nouveau pioneer Emilio Alvero especially for the one-night visit of the American Governor-General Francis Burton Harrison in 1910.
The ceiling of the antesala consists of intricately-pressed-tin panels, reputedly the only original set left in Taal,
which set off the crystal chandeliers rather well.
The windows of the antesala look out on to the right side of the house. Making a left from here, therefore, takes us towards the front of the house, where the sala is. We go through a pair of Gothic-style wooden doors, here viewed from the sala side looking towards the antesala.
Two of the façade’s three bays are echoed by the sala’s pair of Gothic-style double doors that look out to the street below.
These double doors communicate with a volada (flying gallery) overhanging the street
that allow generous amounts of light and air into the house but simultaneously protect it from heat and rain.
It is from this volada that we’re able to easily photograph the façade of the Goco House diagonally across.
The far end of this volada accommodates a small seating area, and reveals the missing third bay of Gothic double doors, that protect a bedroom behind it.
Back inside the sala, there are additional seating areas around the perimeter, including this one on the right-side corner just inside the volada,
And this other one opposite it on the left.
For loners and sociopaths, there is a single high chair in another corner, behind the doors shared with the antesala.
And for real social animals, there is an upright piano in the sala’s fourth corner
with an antique oil lamp on top, to provide illumination for a musical evening.
I failed to identify the make, but the presumed piano dealer’s mark (“P. Trinidad Hermanos, Manila) was clearly in evidence.
The empty wall above the piano is another specimen of the house’s early 20th century Art Nouveau redecoration initiative.
In the center of the sala is a round table with cloved feet
that holds the house’s Filipiniana book collection.
Beside the piano is an antique harp, and above it is a copy of a Juan Luna portrait of the lord of the house, Eulalio Villavicencio.
And on the opposite end, above a seating area, is the pendant Juan Luna portrait copy of the lady of the house, Gliceria Marella de Villavicencio.
These portraits flank yet another Gothic style double-door (the carpenters were by now quite expert at making them, presumably)
that when opened
allow entry into the smaller of the house’s two bedrooms. The double doors look like this from the inside.
Earlier, in the antesala, I noticed a pair of closed Gothic-style double doors, adjacent to the staircase.
Often firmly shut for privacy, when opened they reveal the larger of house’s two bedrooms,
furnished with a double-door mirrored aparador
and a single canopied four-poster bed.
I was unable to enter the single door to the right of the bed, but I’m guessing that it leads to the toilet-bath.
At the far end of this bedroom is another volada, running along the right side of the house. Unlike the one fronting the house from the sala, this one is not separated from the inner rooms by doors (only by carved arches), though they might have had doors as well originally.
For practical purposes and as added protection against sudden rain in case the windows are left open, the volada’s floor is tiled. Another single door caps the end of this corridor,
perhaps connecting the bedroom with the dining room and kitchen beyond. (Or maybe this one leads to the bathroom, and the earlier one was the way to the dining room and kitchen?)
Facing the single bed is yet another double door,
which, when opened, communicates with the other, slightly smaller, bedroom that we earlier also entered from the sala.
This bedroom has its Ah Tay-style bed pushed against the double doors that lead to the volada in front of the house, now usually shut as we observed earlier.
There is a dresser in one corner,
a lamp-topped table in another corner,
and a lamp-topped cabinet on the volada it shares with the larger bedroom.
We retrace our steps back to the antesala, and in front of yet another pair of double doors
that leads to the simply-furnished dining room
that is lit by two types of hanging lamps.
There is also a breakfast nook – a modern but tasteful touch – at the far end
illuminated from above by this fixture
and from the side by these colorful glazed panels.
At the far end is also a lansena (sideboard cabinet)
where visitors can conveniently pause for a souvenir photo.
Beyond the dining room is, predictably, the kitchen, with wood-burning stoves on center and side tables,
various other work surfaces and storage counters,
and an oven in the corner.
From here is also a service staircase, restored and concreted, that leads beneath and to the rear of the house.
Thus ends our light, cheery, and homey visit to “Casa Villavicencio,” the First Villavicencio House. How could the Second Villavicencio House not be next?
(Continued here.)
Originally published on 18 September 2009. All text and photos copyright ©2009 by Leo D Cloma. The moral right of Leo D Cloma to be identified as the author of this work has been asserted.
Original comments:
arcastro57 wrote on Sep. 22, '09
It's so well-kept. All it needs is a santo in the house! rally65 wrote on Sep 22, '09
arcastro57 said
It's so well-kept. All it needs is a santo in the house!
I expect that they originally had the requisite ivory tabletop santos in the bedrooms and sala, but given that this is now a house museum open to the public (who wander through the house without guides), it's probably more prudent to just venerate them in the heirs' own homes.
|
antigualla wrote on Sep 22. '09
Thanks, Leo.Another akyat-bahay episode that fans my being tulo-laway observer! Hehehe. Keep them coming, bro!
|
antigualla wrote on Sep 22, '09 By the way, I have never seen so much accumulation of Vienna Bentwood export furniture sets, which became some sort of de riguer furnishing of well-to-do houses, as soon as Manila, Iloilo and Cebu were open to international trade towards the middle of the 19th century. |
rally65 wrote on Sep 22, '09
antigualla said
By the way, I have never seen so much accumulation of Vienna Bentwood export furniture sets, which became some sort of de riguer furnishing of well-to-do houses, as soon as Manila, Iloilo and Cebu were open to international trade towards the middle of the 19th century.
It is still possible to collect original bentwood furniture -- they sometimes come on the market.
The downside, if they are truly antique bentwood, is that they tend to be flimsy -- nice to look at, but don't sit on them. Sometimes, there are also antique faux-bentwood Philippine hardwood pieces offered for sale -- they've been "carved" to simulate bentwood. I didn't check, but it's possible that the pieces in this house are of this type. |
rally65 wrote on Sep 22, '09
antigualla said
Thanks, Leo.Another akyat-bahay episode that fans my being tulo-laway observer! Hehehe. Keep them coming, bro!
You should visit this house the next time you're in the Greater Manila area. It's open to visitors daily, if I remember right.
|
jenroyo91203 wrote on Sep 23, '09
Hi Leo! Long time no see...*hugs*...as usual...I am still aghast with all these photos of your travels and 'old house chronicling'. Truly it has been my pleasure viewing all these. How's life been at your end? How are your nieces? Well, I hope you're doing really well, and in good health! Laong pagiingat at malusog na buhay ang aking dalangin para sa iyo.
|
rally65 wrote on Sep 23, '09
jenroy091203 said
Hi Leo! Long time no see...*hugs*...as usual...I am still aghast with all these photos of your travels and 'old house chronicling'. Truly it has been my pleasure viewing all these. How's life been at your end? How are your nieces? Well, I hope you're doing really well, and in good health! Laong pagiingat at malusog na buhay ang aking dalangin para sa iyo.
Thanks for the visit and the appreciation. Looks like I am only halfway through this Taal series, so check back soon.
johnada wrote on Sep 27, '09 furnishings in situ are way warmer than being displayed in museums, where they look sterile. but... I still prefer a house cum museum to have a more lived-in look rally65 wrote on Set 27 '09, edited on Sep 27, '09 johnada said furnishings in situ are way warmer than being displayed in museums, where they look sterile. but... I still prefer a house cum museum to have a more lived-in look Yes, even the equally well-restored and well-furnished Second Villavicencio House beside this house is a house-museum, and may not pass your "lived-in look" standards. pasonanca wrote on Nov 26, '09 Kindly accept my deep gratitude - I have kept on viewing your remarkable photographs but I am more captivated by your evocative captions and narrative - I so feel I am there. rally65 wrote on Nov 26, '09 pasonanca said Kindly accept my deep gratitude - I have kept on viewing your remarkable photographs but I am more captivated by your evocative captions and narrative - I so feel I am there. You're very welcome, and thanks for the appreciation. Please visit regularly. eyekhon wrote on Jan 25, '10 I have read most of your articles on ancestral houses and I must say this one is my cup of tea; interior wise. I wonder how the Ching's ancestral Home in Canalate would look with this kind of color scheme, furnishings, Gothic style double doors, yellow themed Art Nouveau wall decoration and all. It may look a bit gloomy considering the size of the windows but putting a ventanilla on the bottom may solve the problem as long as it does not affect the structural integrity of the house. Loads of thanks Leo for a wonderful site. By the way Maloleno din ako... rally65 wrote on Jan25, '10 eyekhon said I have read most of your articles on ancestral houses and I must say this one is my cup of tea; interior wise. I wonder how the Ching's ancestral Home in Canalate would look with this kind of color scheme, furnishings, Gothic style double doors, yellow themed Art Nouveau wall decoration and all. It may look a bit gloomy considering the size of the windows but putting a ventanilla on the bottom may solve the problem as long as it does not affect the structural integrity of the house. Loads of thanks Leo for a wonderful site. By the way Maloleno din ako... I'm not sure how a colorful Gothic-Art Nouveau-style might fit the Chong's streamlined Art Deco constructon, but I'm all for anything that brings new life to an old house. Thanks for the visit and the appreciation. Have you managed to visit other ancestral houses in Malolos? Any tips? eyekhon wrote on Jan 25, '10 I did had a chance to visit Dr. Benny Santos House in Sto. Nino when my sister did a photo shoot on a fashion magazine, and I'm wondering why you have not had it here yet. It was the only house I know with an Amorsolo painting on its ceiling (Done by the late National artist as gratitude to the old doctor for dealing with his eye problem). Naisip ko maybe the house is too young for your taste. To be honest, Leo I don't have much of a chance visiting any of them, I could only look and admire them in the outside. In any case there are also houses that may be of interest to you in, Pombong, Plaridel, and Pulilan. rally65 wrote on Jan 25, '10 eyekhon said I did had a chance to visit Dr. Benny Santos House in Sto. Nino when my sister did a photo shoot on a fashion magazine, and I'm wondering why you have not had it here yet. It was the only house I know with an Amorsolo painting on its ceiling (Done by the late National artist as gratitude to the old doctor for dealing with his eye problem). Naisip ko maybe the house is too young for your taste. To be honest, Leo I don't have much of a chance visiting any of them, I could only look and admire them in the outside. In any case there are also houses that may be of interest to you in, Pombong, Plaridel, and Pulilan. Oh, I've been to the Santos House. It's actually my favorite ancestral house of all in Malolos. Indeed I haven't written about it yet -- perhaps out of reverence for that most venerable of Malolos ancestral houses. Maybe one day I will. I have yet to visit any houses in Paombong, Plaridel, and Pulilan. I have been having difficulty finding contacts to get into them. If you have any leads, please let me know. eyekhon wrote on Jan 26, '10 Will you be interested with the Enriquez Ancestral House in San Jose Bulacan, Bulacan. Formerly owned by the acclaimed Filipino food historian Milagros Enriquez, who died last year. It is now in the hands of her children. Bong Enriquez to name one. The house is of historical value since some of Marcelo H. del Pilar's documents were found in there. Another thing is that Bong himself is the incumbent President of Women of Malolos Foundation Inc, so I would suppose he will be more than happy to accommodate you. I will be sending you a PM for more details. kdvi wrote on Jun 29, 10 I love this house, especially the bentwood furniture. I love the beds and the aparadors. Very well-maintained house. Is the tour for an exclusive group only or is there a membership/club that will get us included in similar tours? rally65 wrote on Jun 29, '10 kdvi said I love this house, especially the bentwood furniture. I love the beds and the aparadors. Very well-maintained house. rally65 wrote on Jun 29, '10 kdvi said I love this house, especially the bentwood furniture. I love the beds and the aparadors. Very well-maintained house. Is the tour for an exclusive group only or is there a membership/club that will get us included in similar tours? I'm not aware of any exclusive tour groups or clubs to allow entry into these houses -- since anyway this house and a few others in Taal are regularly open to the public as house museums, with no need for special arrangements in advance. ruthpuray wrote on Mar 16, '11 @kdvi..hi. ruth here from heritours. you can make arrangeents for your plan tour.pls.call/txt benett at 09228412983 or email me at ruth_cammayo@yahoo.com. hope to hear from you. |
