Lots of very helpful signs hung from the house's façade clearly identify it.
The signs state that the house was built in the late 17th century, which would make it some decades older than the 1730 Casa Jesuita.
They further inform us that some time in the 19th century, it was owned by Don Juan Yap and his wife Maria Florido, who had three children (erroneously referred to as their “siblings”). Their eldest child, Maria Florido Yap, married Mariano Avendaño Sandiego, who was a cabeza de barangay in this Parian in the 1880’s.
While the precise age of the structure is unclear, with some positing that in its current state it cannot be older than perhaps the late 18th century (therefore newer than the Casa Jesuita), it is nonetheless definitely ancient. Mariano’s and Maria’s direct descendant, Val Mancao Sandiego, is its present-day owner. Appropriately, it is the late 19th century state of the house that Val and his wife Ofelia have sought to preserve, to the extent still possible. It doesn’t hurt that the owners have a playfully flamboyant style that livens up even a potentially dreary façade as this.
a pity, really, as it is a genuine Art Deco building from 1931, inscribed “Lim Bonfing H[erma]nos, Inc.” on the pediment. It was probably a warehouse or commercial structure of some kind, but is now disused. The Sandiego couple next door, who are versatile dancers-choreographers and all-around performance artists, could certainly put this to use as a theater of sorts.
and find ourselves in the zaguan, which would originally have been a storage area for agricultural produce, or the base of the owners’ trading business,
The low-ceilinged zaguan, thus crammed with objects, would potentially be dark and congested, but is cheered up by wide-open doors
Expectedly, this space is even more of a showcase for the owners’ collections of furnishings than the ground floor was. After momentarily peering through the doorway on the right towards the front of the house,
This sala is furnished with every variety of furniture and décor, including comodas, mirrors, and lamps,
Overhead are wrought-iron pulley lamps hanging from exposed beams that support the house’s high-pitched tile roof,
By one wide-open window overlooking the street were more armchairs, a low table, and a sungkaan (wooden board for sungka, a traditional shell game).
And looking out from the other street-side window was a processional image of the Blessed Virgin Mary and the Child Jesus.
On the room’s only solid wall, adjacent to the neighboring Art Deco warehouse that we saw earlier, a mural had been cleverly painted to simulate a 19th century window view. (Never mind that it makes it appear that this house is perched right in the middle of the street.)
Off to the other side, separated from the living room, by not only a long row of wooden transom tracery cut-outs but also a finely hand-knitted curtain,
and in another far corner was the sole bedroom, simply furnished with a four-poster Ah-Tay-style bed,
We've looked at just about all the objects inside this remarkable dwelling, with the possible exception of the owners' collection of artworks depicting the house itself.
which we had earlier viewed from the dining room window,
and which is also overlooked by the kitchen's banggera (extended dishrack),
Many thanks to our host Mr. Val Sandiego and our fellow visitors Mr. Louie Nacorda and Rev. Fr. Romeo Desuyo. The last two photos are courtesy of Mr. Nacorda.
Originally published on 15 April 2012. All text and photos (except where attributed otherwise) copyright ©2012 Leo D Cloma. The moral right of Leo D Cloma to be identified as the author of this work has been asserted.
Original comments:
Original comments:
mikeptecson wrote on Apr 22
Hello Leo: The Val/Ofelia Sandiegos are commendable for maintaining their ancestral house. Aside from the Ah-Tay bed and aparadors, the styles of the lamesas, chairs, comodas,etc.are new to me ?indigenous Cebu/Visayas. The retablos look Boholanos. I admire the processional Santos and paintings of the house. Bit startled by the exposed roof tiles, sans ceiling...just worried about rain water as there are no gutters and drain pipes, except for tarp at the peak.
Much thanks for your wonderful coverage.........Mike |
rally65 wrote on Apr 22, edited on Apr 22
mikeptecson said
Hello Leo: The Val/Ofelia Sandiegos are commendable for maintaining their ancestral house. Aside from the Ah-Tay bed and aparadors, the styles of the lamesas, chairs, comodas,etc.are new to me ?indigenous Cebu/Visayas. The retablos look Boholanos. I admire the processional Santos and paintings of the house. Bit startled by the exposed roof tiles, sans ceiling...just worried about rain water as there are no gutters and drain pipes, except for tarp at the peak.Much thanks for your wonderful coverage.........Mike
I agree -- old houses (and their contents) in Visayas and Mindanao have many differences indeed versus those in Luzon.
And yes, the tarpaulin over the clay roof tiles prevents indoor leaks during rain, especially since there's no ceiling! |
arcastro57 wrote on Apr 22
Now this house really looks so ancient! I like the folk retablos most.
|
rally65 wrote on Apr 22
arcastro57 said
Now this house really looks so ancient! I like the folk retablos most.
Ancient-looking, but very well-maintained. It should hold up a few more centuries.
|
bodjietobillo wrote on Apr 23
Nice post Leo. Been there a year ago. Did u also visited the nearby Casa Gorordo?
|
rally65 wrote on Apr 23
bodjietobillo said
Nice post Leo. Been there a year ago. Did u also visited the nearby Casa Gorordo?
Yes, I've visited Casa Gorordo at least twice over the past several years. Unfortunately they don't allow photography on the premises, which means I cannot write an illustrated article about it. Too bad.
|
johnada wrote on Apr 27, edited on Apr 27
ha.....
|
rally65 wrote on Apr 27
johnada said
ha.....
What's the source of mirth, John?
|
johnada wrote on Apr 28, edited on Apr 28
I do hope you can write a blog on the differences between the houses in Luzon vs. Visayas/Mindanao. When guests express interest in looking at old houses in my town and nearby towns, I am always surprised as the Luzon area has so many old houses already. I do find the houses in Bohol and Cebu quite similar. While the eastern Negros houses look different.
One of the houses in my town is for sale. It is the Yap house or Yap-Rodriguez (depending on who you ask, hahaha) next to the Silva house ( or del Corro-Silva house depending on who you ask hahhaha). This is the house chosen to be replicated in Nayong Pilipino as a sample of a Visayan house. I like the facade of this house very much. The Jaen house (the biggest house in town, right below the plaza) is still currently in a court dispute so its fate is still undetermined. |
rally65 wrote on Apr 28
johnada said
I do hope you can write a blog on the differences between the houses in Luzon vs. Visayas/Mindanao. When guests express interest in looking at old houses in my town and nearby towns, I am always surprised as the Luzon area has so many old houses already. I do find the houses in Bohol and Cebu quite similar. While the eastern Negros houses look different.One of the houses in my town is for sale. It is the Yap house or Yap-Rodriguez (depending on who you ask, hahaha) next to the Silva house ( or del Corro-Silva house depending on who you ask hahhaha). This is the house chosen to be replicated in Nayong Pilipino as a sample of a Visayan house. I like the facade of this house very much. The Jaen house (the biggest house in town, right below the plaza) is still currently in a court dispute so its fate is still undetermined.
Once I have visited enough Visayas-Mindanao houses, I will! But you're right, there are obvious differences between Luzon (especially Central Luzon) houses and those in Cebu and Bohol (and Misamis Oriental) that I've visited.
I'm no expert, so in the meantime, may I refer you and others interested to refer to "Philippine Ancestral Houses" by Zialcita and Tinio -- there is a chapter there entitled "A Comparison of Regional Styles." I would like to visit the Yap-Rodriguez (do you have photos?), Del Corro-Silva, and Jaen Houses in your town. I hope to return there some time. |
alvinjay2000 wrote on Apr 30
I saw the Yap san Diego house and they do have similarities and differences. I saw that they have extensive use of red roof tiles and they are still being used by relatives or decendants of the owners of the house.
What is similar with the house is that they are grand and they still have the 2 storey house style and the ventanilla. |
johnada wrote on May 1, edited on May 1
I don't think there is a house in the southernmost towns of Cebu, the source of the great pieces, that has intact furnishings. The whereabouts of a fabulous ivory child Jesus on a fully carved bed with angels atrumpets is in question. I have only seen houses in Bohol that retains its contents. In my town, only 3 houses are still complete. All others are either empty, a jumble of collections or reproductions. No one appreciated them back then. For me the best house is the one far from the poblacion; the builders incorporated a well inside the house because they do not want to bothered fetching water. A classmate of mine recreated this style, placing a well inside their living room, but they abandoned the house since we made fun of it!
|
rally65 wrote on May 1
Which Carcar house is that one that you refer to -- the one far from the poblacion but with a well inside?
|
johnada wrote on May 3
The ancestral house of the Gantuangco family
|
rally65 wrote on May 3
johnada said
The ancestral house of the Gantuangco family
Okay, I have to look for that house next time I visit Carcar.
|
overtureph wrote on May 4
Fortunately there are still ancestral house owners who recognizes the importance of such structures and are willing to showcase and share them to the public. Cebu is a great destination for heritage and the beach. I like how Cebu's churches and I think even houses are made from coquina or coral stones. I wonder if they used to plaster these structures. Thanks Leo.
|
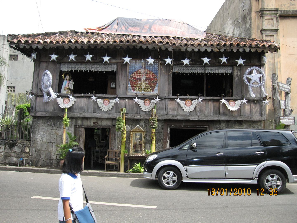
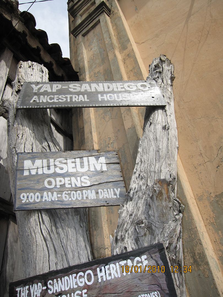
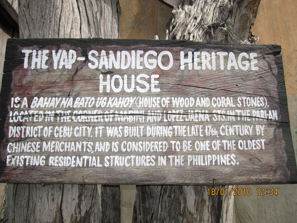
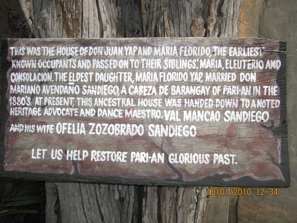
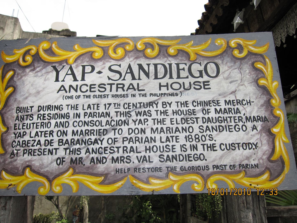
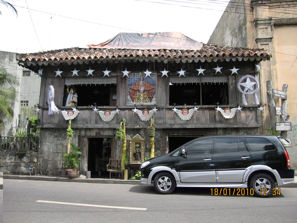
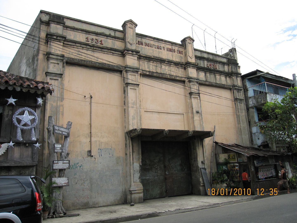
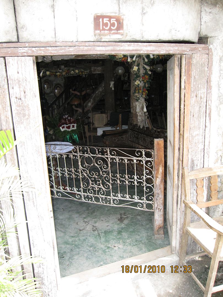
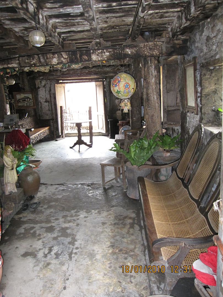
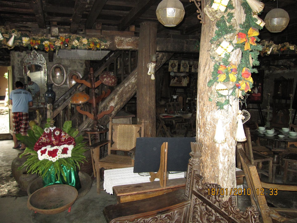
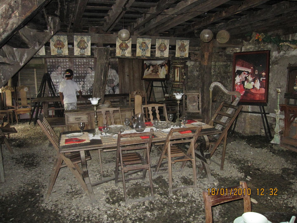
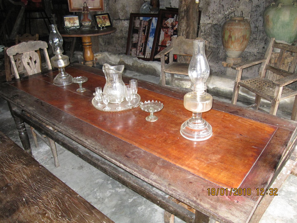
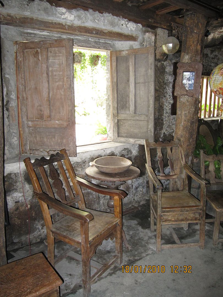
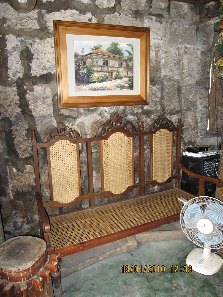
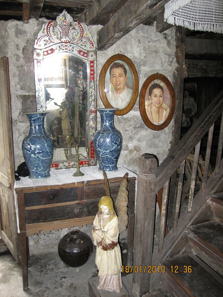
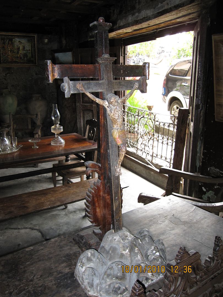
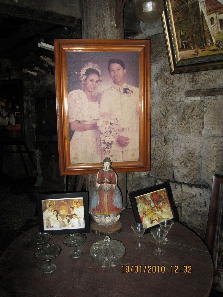
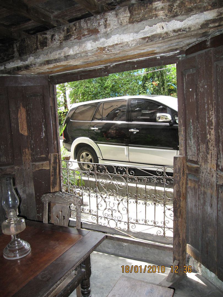
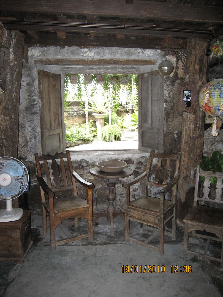
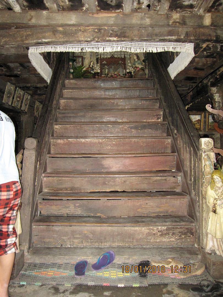
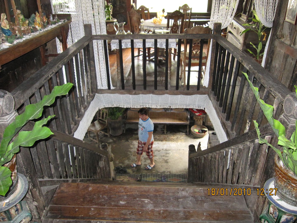
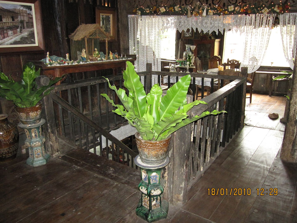
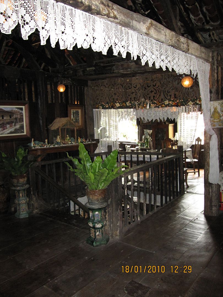
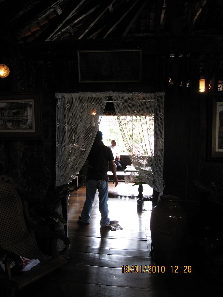
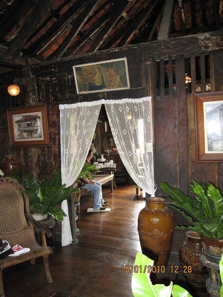
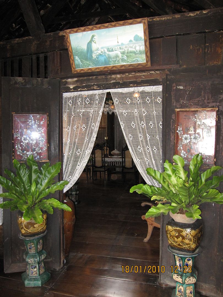
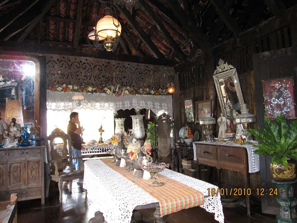
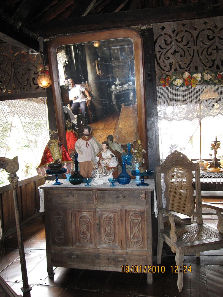
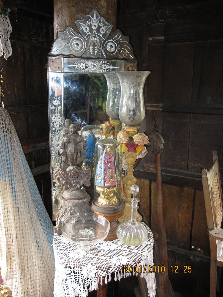
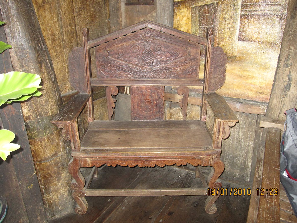
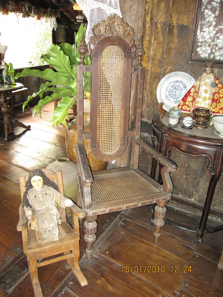
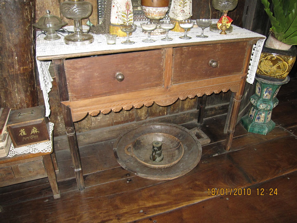
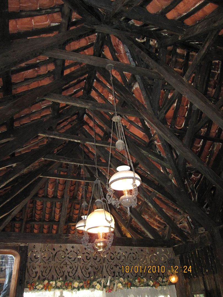
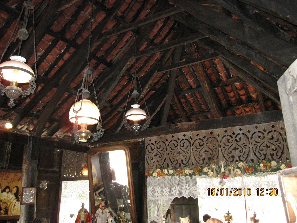
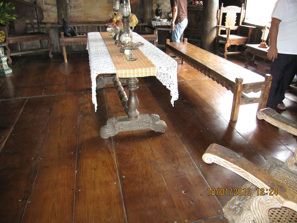
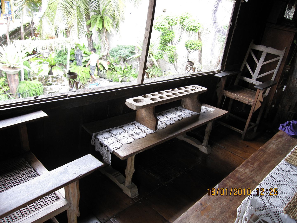
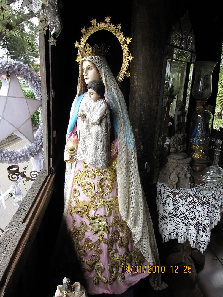
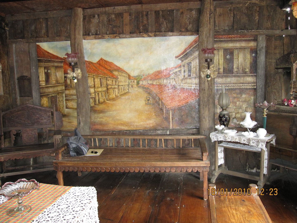
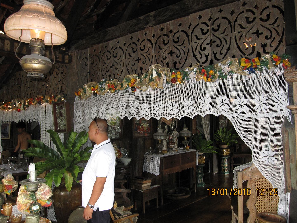
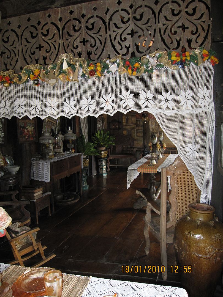
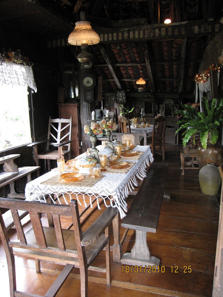
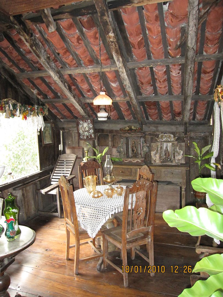
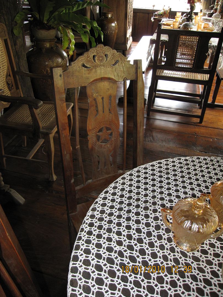
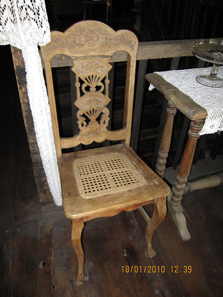
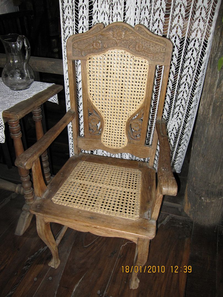
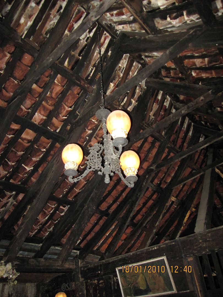
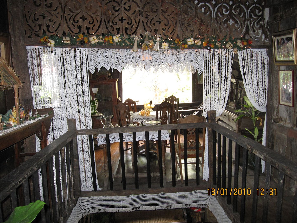
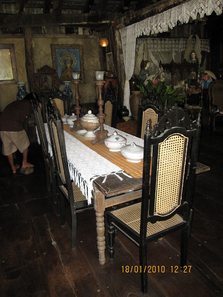
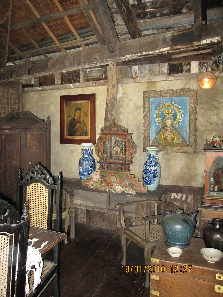
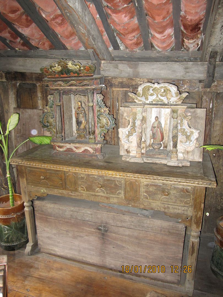
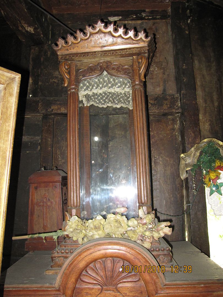
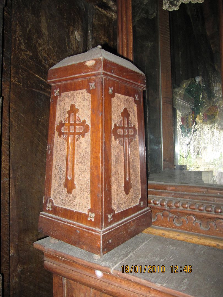
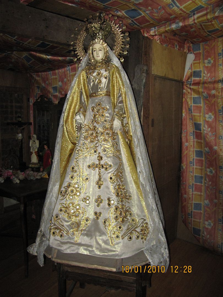
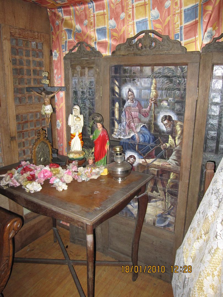
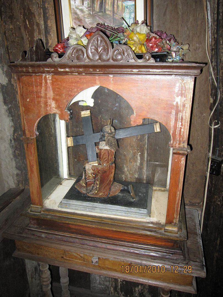
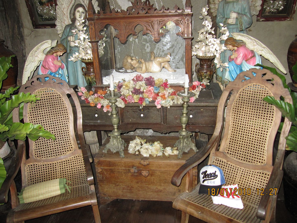
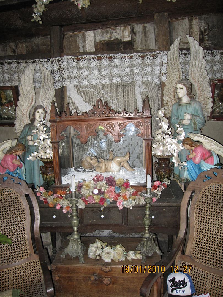
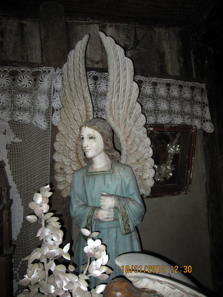
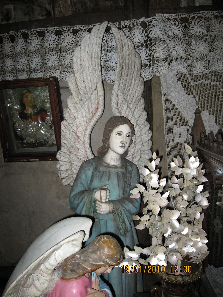
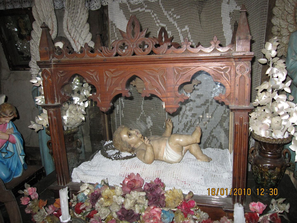
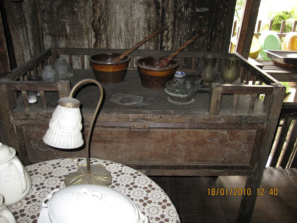
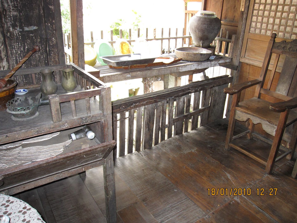
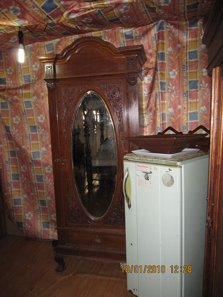
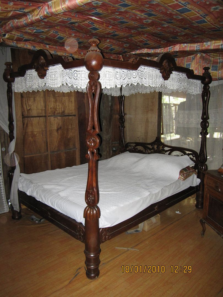
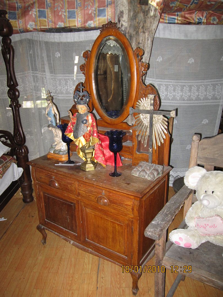
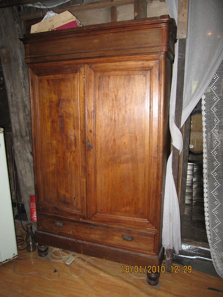
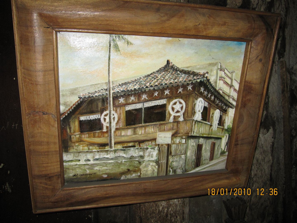
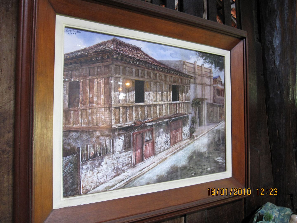
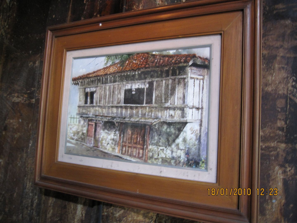
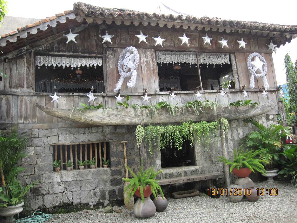
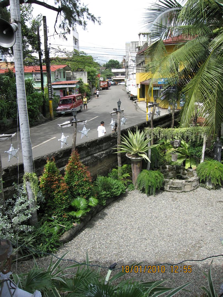
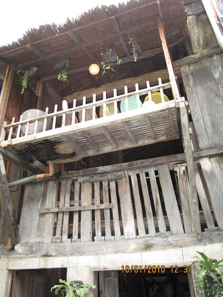
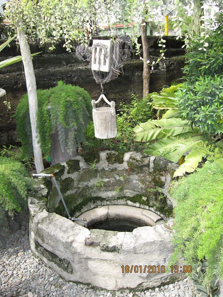
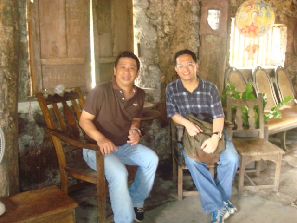
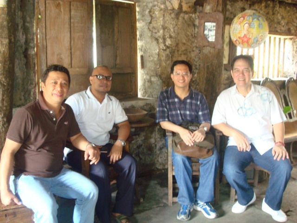
No comments:
Post a Comment