We’ve already visited a fair number of historic Malolos homes, but for me, this next one is the one with the strongest historic connections thus far. At least two houses that we had already climbed into had some connection with the famed and fabled Women of Malolos, immortalized by Jose Rizal in his famous letter to them. The Mistress of the 1904 Hermogenes and Teodora Reyes House was the younger sister of two of those Women of Malolos, and the Mistress of the Lino and Maria Reyes House was one of those two older sisters herself.
Today, we’re extremely privileged to visit the home of the acknowledged leader of the group, Alberta S. Uitangcoy, born in 1865. Dr. Nicanor Tiongson’s excellent book, “The Women of Malolos” (Ateneo de Manila University Press, 2004) presents a very detailed and vivid picture of how, in December 1888, the twenty-three-year-old “Iding” self-confidently and perhaps quite precociously led her “barkada” of high-born and well-educated young Malolos ladies in their quest to press for the approval by the then-visiting-Malolos Spanish Governor-General of their request for a Spanish-language school.
Just a few months afterwards, in July 1889, Iding married a young and wealthy landowner named Paulino Santos, also from Malolos, and also born in 1865. They built their home on Calle Electricidad within the top-tier “Pariancillo” residential district in Malolos, just a block away from the
Sometime in the early 1910’s, however, disaster struck, and their presumably large Spanish-Colonial-style home burned to the ground. Being of means, the couple and their family quickly build a new home, just adjacent to, and on the right side of, the foundations of the burned-out older one. (The 1904 Hermogenes and Teodora Reyes House is their immediate next-door neighbour on the other [right] side.) This second home, completed in 1914, is what we get to visit today.
Here is an old photo, also from Dr. Tiongson’s book, showing how the house looked like in the 1920’s or 1930’s or whenever the prominently-billed photographer “C. B. Francisco” shot the picture (but failed to write down the date).
The first thing that one might remark upon seeing photos of the exterior of this house is how “old-fashioned” it looks. Even if we’re talking about a house that’s now nearing its centenary, it still does look more like a 19th century Spanish-colonial structure rather than a 20th century American-colonial one. No doubt this is because this house was meant to replace an older one that burned down, and since that one was a true Spanish-colonial, this one had to at least look like one too.
Here’s how the house exterior, from just about the same vantage point, looks today.
While still looking very Spanish-colonial overall, the first thing one notices is that the erstwhile azotea (open-air balcony) with potted plants and wire mesh enclosure had since been enclosed. According to Dr. Tiongson’s book, sometime in the early post-war period, the azotea was remodeled to create a new bedroom. But we’re probably getting a bit ahead of our story, so let’s just move up closer and take a better look at the façade.
The house is so huge that it is impossible to include the entire front elevation in one shot. (I had managed to back into some dog poop in my futile attempts to do so.) Again, what’s remarkable is how 1880’s / 1890’s-looking it seems to be, not too dissimilar from the Tecson House in San Miguel, Bulacan that we previously visited, rather than being in a 1910’s style that one would expect (if one knew just what that might be).
Curiously, the main door that one would normally see in the center of the façade, between that pair of fluted classical columns, is missing, now replaced by very ordinary-looking windows, and an out-of-place Knights of Columbus sign. We enter the house to unlock this stylistic mystery.
The entrance to the ground floor is at the extreme left side of the façade, under the previously noted azotea. Here’s how it looks.
The real story behind this strange-looking entrance is that at some time, presumably in the early 1920’s, after Paulino and Alberta’s second child Luis (born in 1894) completed his medical studies, the ground floor of the house was converted to become the first Santos Clinic.
(Dr. Luis Santos would eventually become a nationally-renowned EENT specialist, treating prominent personalities from all corners of the country, who would all troop to this house to be examined by the illustrious doctor himself. Importantly, he was also a generous philanthropist, providing medical services for free to countless indigent and needy sick people, who, just like the rich and powerful, would troop to this very house. To this day, the Santos Clinic, relocated in the early 1970’s to a more accessible location along
The conversion of the ground floor into a clinic meant that the original main door in the center of the façade was partly bricked up and converted to very utilitarian-looking windows and the entrance moved to the left side, which then also became a convenient waiting area for patients, when it might have looked not unlike this next picture.
Dr. Luis’ youngest sibling, Elisa (born in 1908), eventually became her older brother’s in-house pharmacist, and held the fort from this “botica” right in front of the entrance / waiting area.
One then enters the ground floor through a regular-sized door at the right side of the waiting area. This then opens up a view of a relatively low-ceilinged but wide and expansive space.
The ground floor is now used, rent-free, by the local chapter of the Knights of Columbus, as might be deduced from the large sign that we saw earlier on the façade. When it was still the first clinic of Dr. Luis, it must have been teeming with patients, nurses, and doctors. In fact, the street side of the ground floor, including where the house’s main door used to be, is where the consulting rooms were.
And the names of Dr. Luis’ last set of assisting surgeon-interns prior to the Clinic’s relocation are still painted on one of the cubicle doors.
All this clinical talk might have us forget that this was also the venerable home of an illustrious Malolos family. So we try to find our way to the second floor to see how they lived. The main staircase is at the left side of the wide open ground floor space, behind the “farmacia.” Unfortunately, it had since been sealed-off to separate the area used by the Knights of Columbus from the private residence in the rest of the structure, so instead we now use the back entrance. There is one long flight of steps at the rear of the main house, between it and the separate kitchen structure at the back.
This leads straight up to the main house’s second floor. We quickly make our way up and through a short dark hallway, to the very large sala just behind the wide street-side façade and directly above the ground floor clinic. Here’s what we strain to see.
Now, if you’re thinking, wow, this house has a punkah (ceiling-suspended-manually-operated-cloth) fan, look closely again. It’s not a punkah fan; rather, some of the ceiling’s pressed metal panels have given way, detached themselves from the ceiling framework, and drooped downwards. Here is where we start to see that this structure has deteriorated significantly since its not-so-long-ago period of being the home of Paulino and Alberta Santos and their children.
Fortunately, the house’s original late Art Nouveau – early Art Deco furniture (seemingly identical to those we saw previously in the Hermogenes and Teodora Reyes House next door -- hmmm, who was keeping up with the neighbours?) seem to all be in their proper places.
There’s even a custom-made mah jong table in one corner of the sala.
The grand staircase that we couldn’t access from the ground floor is very easily appreciated from above.
At the far end of the sala is the family’s long sixteen-seater dining table, made of what appears to be just one single slab of narra wood.
Other obligatory furniture include a platera (plate cabinet), actually full of glassware.
And a short bookcase.
Nana Iding was famed as a meticulous, organized, and efficient housekeeper, vividly described in the chapter on her in Dr. Tiongson’s well-researched book. Based on what we've seen so far, no doubt this was necessary in order to keep this large house, its contents, and its residents, in tip-top shape.
are images of a seated Sacred Heart of Jesus as Christ the King, and of Saint Therese of the Child Jesus, the Carmelite nun who is also known as the “Little Flower.”
At the rear end of the living room, towards the rear staircase that we ascended to get here, is a small interconnecting hallway. It is separated from the sala by an archway with a carved US-style eagle, the first hint in the entire structure that it dates from the American colonial period
which isn’t as clearly made out from the other side.
The ceiling of this small hallway is lit from above by a small Art Deco light fixture, again a helpful clue to dating the house to the first half of the 20th century.
More cabinets for the storage of tableware and other family collections line the walls of this hallway.
At the far end of this bedroom is a door.
From back in the hallway, we gain access to the house’s second bedroom on its other side.
Apart from holding a couple of antique aparadors,
and an old safe,
this bedroom also provides access to a secret room, used by family members during the war years to hide from occupying Japanese forces. This hiding place, which is of the same size as, and is directly opposite, the toilet-bath seen earlier, is accessed via the small door in the wall in the next photo.
The cabinet standing to its left would be pushed in position to conceal this “panic room’s” door, perhaps quite convincingly making it appear to the Japanese invaders that this was a normal, unremarkable bedroom in just one of many grand mansions in this town.
The third bedroom is accessed in one of two ways – either via a small door connecting from the second bedroom (in the far corner in the next photograph), or via a regular door from the living room (the obviously unoriginal aluminium door seen right-of-center).
In fact, this bedroom is the former azotea that we saw from the outside at the beginning, which, as was also mentioned, was enclosed some time after the war. The construction details of this additional bedroom, both inside and out, clearly show that it dates from a much later period than the rest of the house.
The bedroom itself contains not just beds (one obviously not original),
and an aparador,
but also an ensuite washbasin with running water in the corner.
In his book, Dr. Tiongson implies that this conversion from its original azotea incarnation was done so that it could become the bedroom of the widowed Alberta Uitangcoy-Santos herself. (Paulino had passed on in 1927, leaving Nana Iding a widow at the age of 61.) This was where she died in 1953.
The pious matriarch and her equally religious children (who all went to mass daily at the Malolos Parish Church
And a beautiful image of Our Lady, Mary, Mediatrix of All Grace.
(The Santos Family also owned an impressive tableau of the Third Fall of Christ [“La Tercera Caida”], which was part of the Malolos Parish Church Alberta
Having surveyed the entire second floor, we descend the backstairs, and make a right at the foot, to enter the venerable Santos home’s kitchen, where one can still see a paminggalan (kitchen utensils and pots-and-pans cabinet with slatted wooden doors) and a pugon (rice-husk- and wood-burning stove).
It may no longer be readily evident from the above photos, but not only was Alberta
As we wind down our akyat-bahay visit to the home of this remarkable lady and her family, we take a walk around the rear
And note the worn and frayed fabric of the structure that has definitely seen better days.
Interestingly, just like the other two Women of Malolos-associated houses that we had previously visited, this historic house too is for sale. It comes with (nearly all of) its expansive 2,500-square-meter yard, and likely all its furniture, fixtures, and other original contents as well. (And note that throughout our visit, there wasn't a single orb that might have to come along with the sale!)
Not to worry, the Knights of Columbus folks can easily move out, and the ground floor can be reconverted back into a private living space (or an EENT clinic?). And while it may not be appropriate to take back the Third Fall processional tableau from the kind neighbours, this spacious house and its even larger yard can easily accommodate any new Holy Week processional tableau of your choice.
Any takers?
espimac wrote on May 14, '07
Any takers? I'll take it! Pwede bang yung santo nalang? hahaha!
It has been a while since I've been inside that house. I remember sitting on one of the chairs of the long narra table; I remember the platera that used to have a couple of religious articles; I remember the religious images but I can't find the small Concolacion y Correa statue( I think its the one near the Nino inside the azotea room; I remember the secret room that is full of dust and spider webs. It is a huge house, but it's devastating to see that it is properly taken care of. If only people will have the determination to preserve such a house...they are lucky to have inherited the house, they must know how to love and cherish it.
rally65 wrote on May 14, '07
Espimac, take it! Ha ha ha.
ivanhenares wrote on May 14, '07
Just don't bring it to Bagac. Hehe!
rally65 wrote on May 14, '07
Hahaha @ Ivan. No, Espimac will bring it to Vancouver. ;-)
myralapid wrote on Apr 22, '11
hi rally65! myh lapid here, one of the great grand apo sa tuhod of Alberta Uitangcoy-Santos (the Leader of the 20 Women of Malolos). I am presently the treasurer of the Women of Malolos Foundation, Inc. and we are pursuing a fund-raising campaign to restore the house of my lola. Bong Enriquez, our President has tapped volunteers who are willing to help us. Thank you for this documentation and I hope we could meet sometime soon.
myralapid wrote on Apr 22, '11
and also...this property is not for sale...this house has already been marked by the National Historical Institute as one of the Heritage Houses in the Philippines...we, the younger generation would do everything we can to restore our home...
myralapid wrote on Apr 22, '11
@espimac: You don't know who we are...you don't have the right to judge us and tell us how lucky we are to inherit the house that we should love and cherish...
rally65 wrote on Apr 25, '11
myralapid said
"and also...this property is not for sale...this house has already been marked by the National Historical Institute as one of the Heritage Houses in the Philippines...we, the younger generation would do everything we can to restore our home..."
It was for sale at the time I visited it -- in fact, it was in the context of a possible purchase that I undertook the visit.
kodanjo1998 wrote on Jan 11, '12
sir Good News!
Restoration of Alberta Uitangcoy House.... ongoing...
https://www.facebook.com/media/set/?set=a.10150604022033132.452374.575078131&type=1¬if_t=like
rally65 wrote on Jan 11, '12
kodanjo1998 said
"sir Good News!
Restoration of Alberta Uitangcoy House.... ongoing...
https://www.facebook.com/media/set/?set=a.10150604022033132.452374.575078131&type=1¬if_t=like"
Thanks, Rizza -- but I couldn't see it (as I'm not on Facebook). Can't you post it in your Multiply as well?
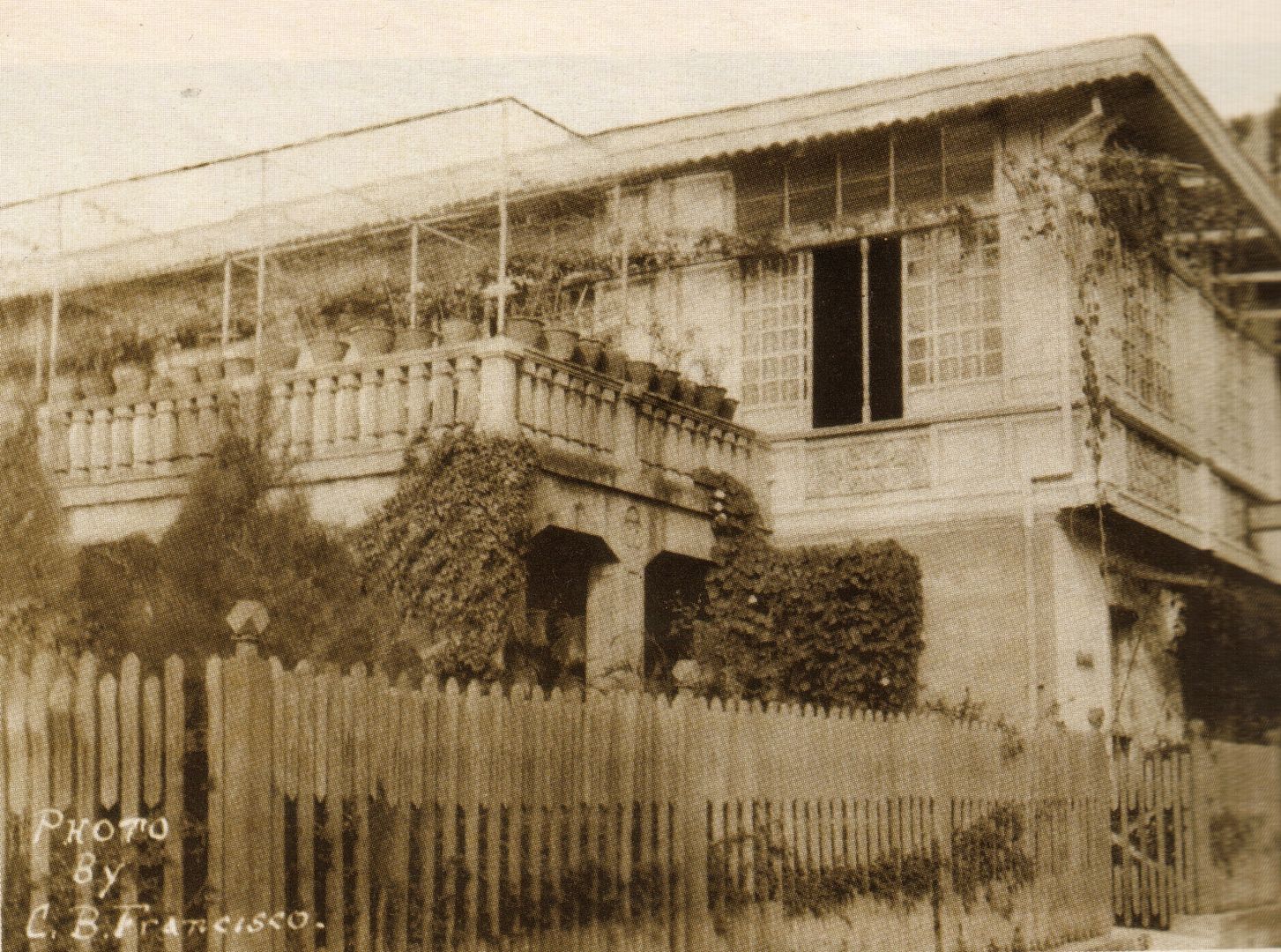
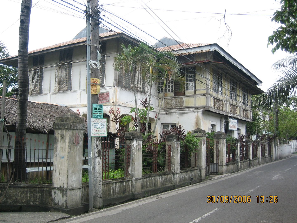
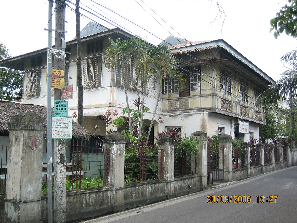
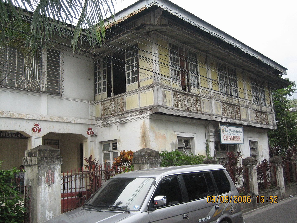
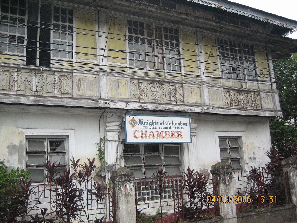
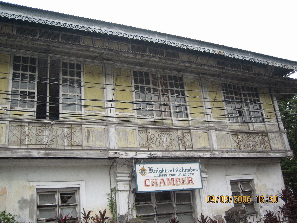
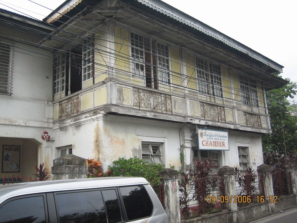
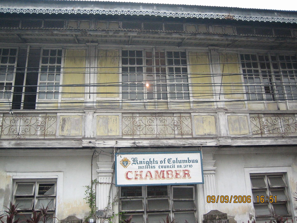
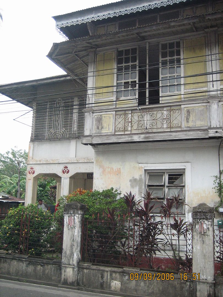
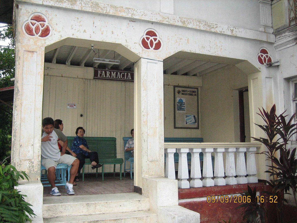
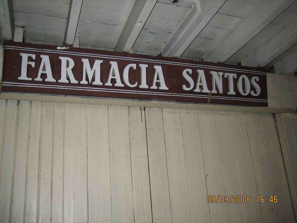
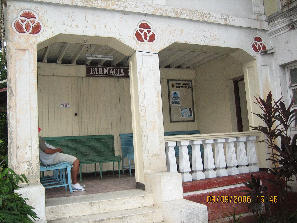
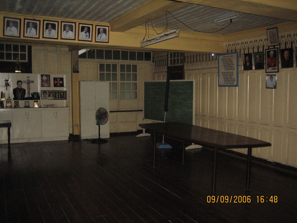
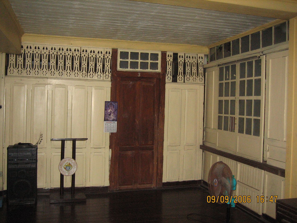
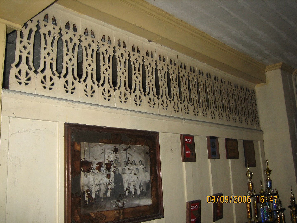
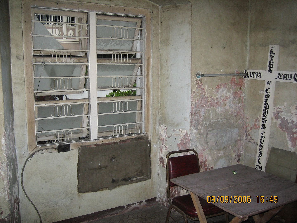
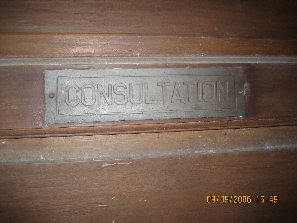
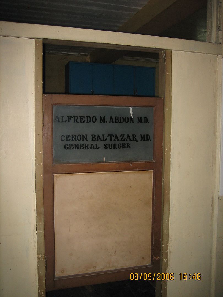
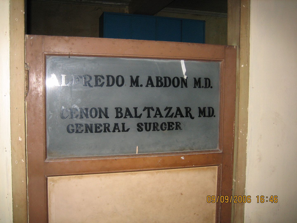
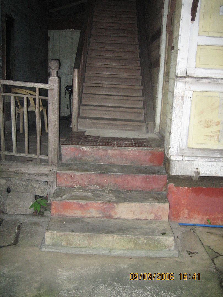
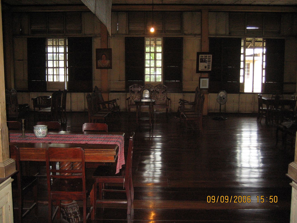
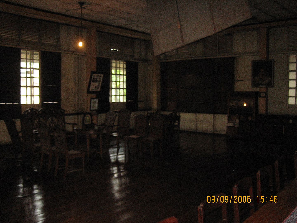
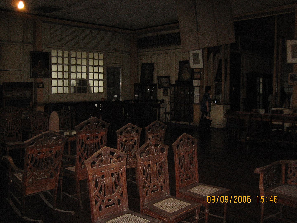
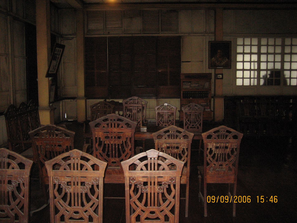
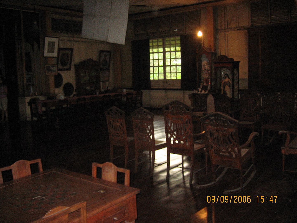
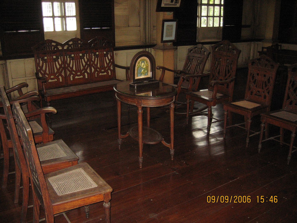
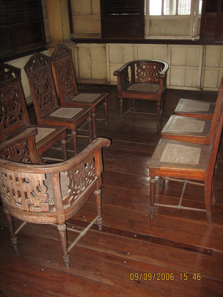
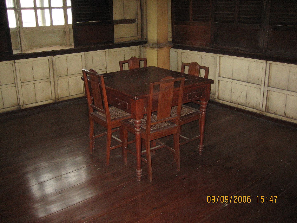
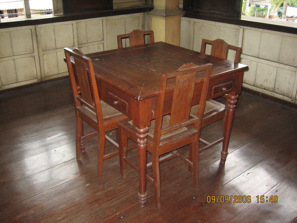
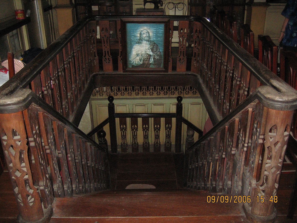
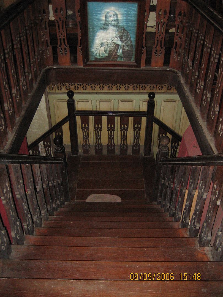
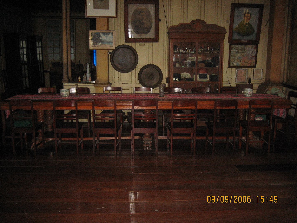
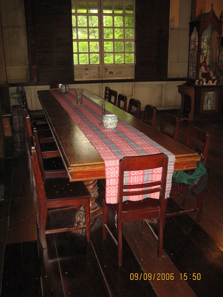
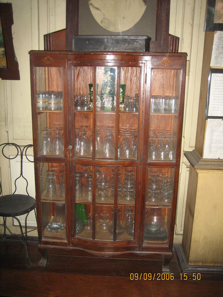
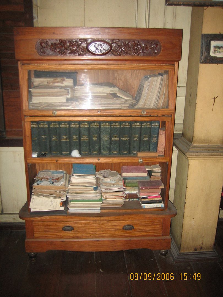
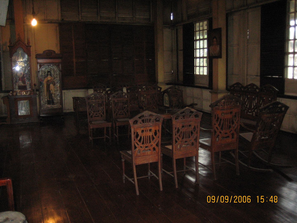
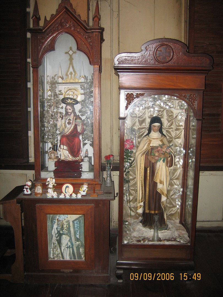
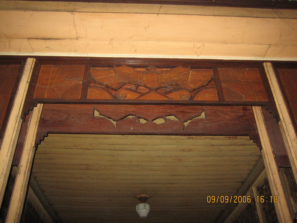
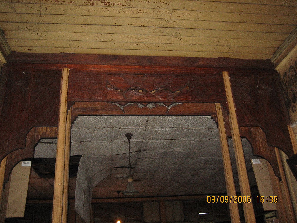

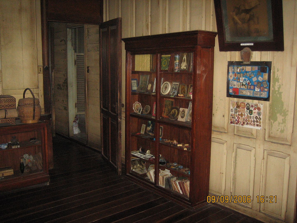
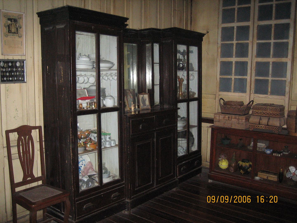
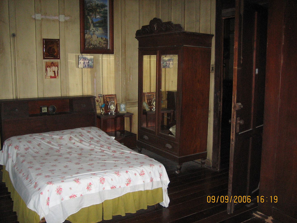
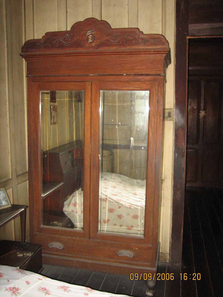
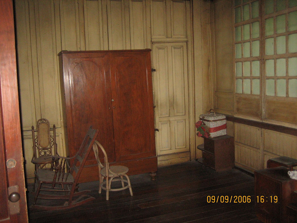
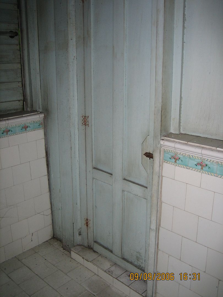
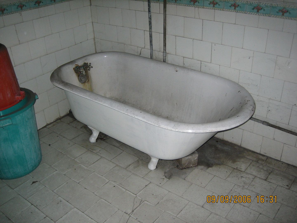
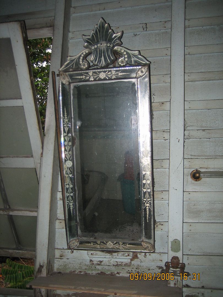
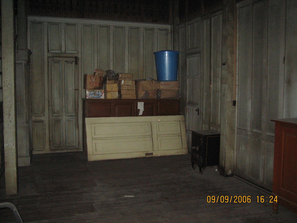
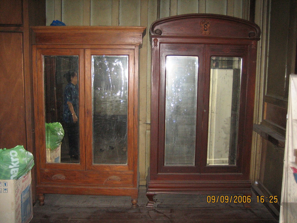
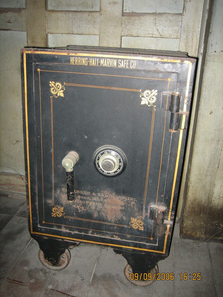
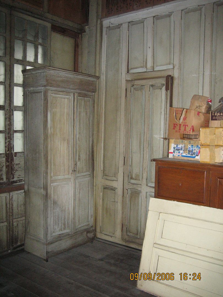
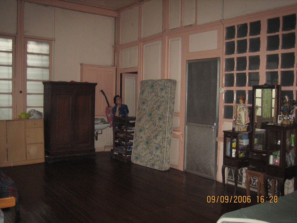
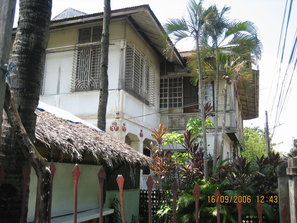
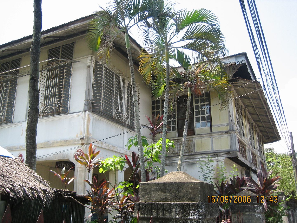
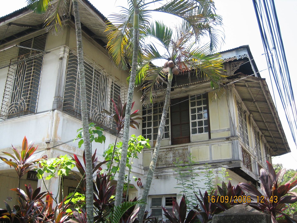
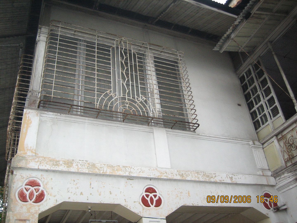
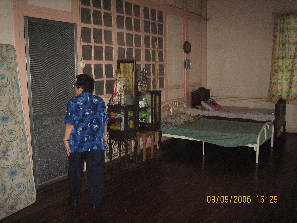
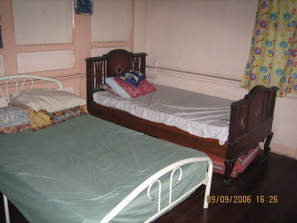
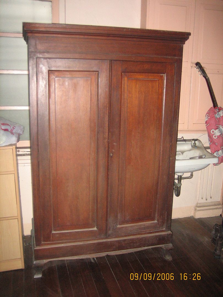
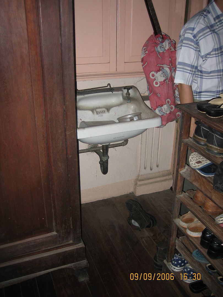
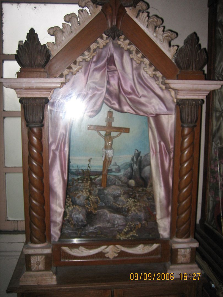
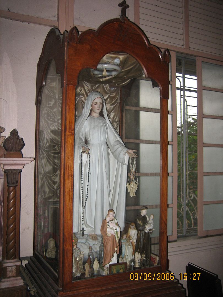
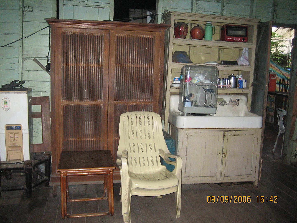
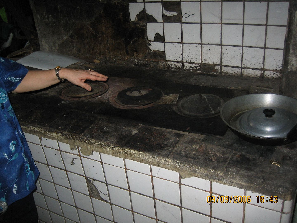
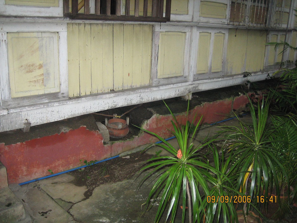
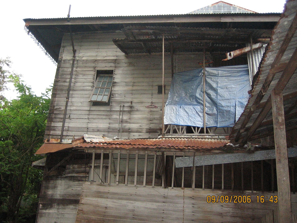
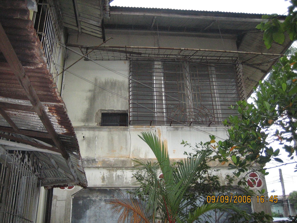
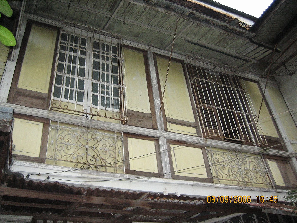
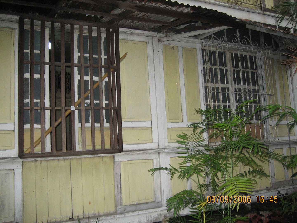
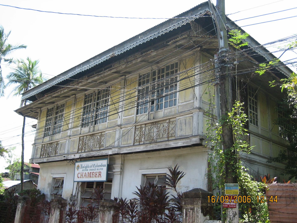
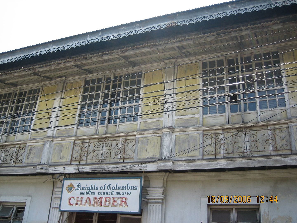
No comments:
Post a Comment