Most of the houses that we’ve seen thus far are of a pretty standard “Vigan” size, with fully-filled lot sizes of perhaps 800 square meters. A few are clearly much larger and longer, such as this six-bay example:
No points for those ugly window airconditioners on the second floor. (Time to switch to split-types.) Or for the filled-in window bays on the ground floor.
Here’s the most impressive Vigan house façade that I remember seeing – count them – twelve bays long:
But perhaps the most unique of all the old Vigan houses is this next one. If we were impressed and fixated by the three-storey Sevilla House in San Miguel, Bulacan, how should we respond to this?
Yes, just splice these two photos above in your mind, and you should see a large four-storey house. The structure actually has five bays, of which only the two leftmost still have their overhanging balcony.
The center (third from either left or right) bay is in this photo:
Details are vague, but reportedly this was really a private residence, not a commercial establishment (at first I thought that it might have been an early 20th-century movie house), that has been left to ruin for many decades now – possibly even since pre-war days. I wonder what the history of this structure is – any well-informed Biguenos out there?
Our next akyat-bahay stop is another oversized Vigan house, only part of whose façade could be accommodated in this next photo:
The plaques near this entrance are actually historical markers, which not only give the date of construction but also tell us who built it and lived in it:
For Filipino readers who are too young to have benefited from the mandatory twelve units of university Spanish (or who are too old to remember any of it), the plaque says that the house (actually, a “mansion”) was built in 1830 by Don Justo Angco, who gave it as a dowry to his daughter Estefania upon her marriage to Gregorio R. Syquia, who was a prominent encomendero (steward of royal lands) during the Spanish colonial period. It then passed to (presumably) their son Don Tomas Syquia, whose daughter Alicia became the wife of Elpidio Quirino, then a representative in the American colonial legislature for the first district of Ilocos Sur, and after independence, one of the Presidents of the Republic. This house, really the “
The house had very recently undergone a top-to-bottom renovation when I visited, so we’re privileged to view the results.
We go through the main entrance, and go a few steps down and through a Moorish-style archway into the zaguan. Here we find more Quirino connections, including his original presidential campaign poster – why don’t we see such “artistic”-looking campaign materials any longer?
The zaguan is actually a de facto Quirino Memorial Library. There is a large and impressive hardwood bookcase
Part of the late President’s memorabilia is an unusual six-seat green-velvet-lined gaming table. Its high-backed and finialed chairs are appropriately distinguished-looking. I guess that this would be for card games, or six-person mah jong, if there was such a game. Or what other leisure activities, I wonder?
Among the other ephemera in this small ground floor museum are two ornately-carved chests, perhaps gifts from visiting foreign dignitaries. I took photos of their lids:
The other artifacts were news clippings, old photos, clothes, and the like. Not too interesting in my view, so I went back up to the area near the entrance
And made another tortuous climb up a typically steep and vertical Vigan staircase.
Emerging in the antesala on the second floor, we meet this row of dark-varnished chairs (with white-painted solihiya), ready to receive successful climbers. We may then also admire the finely-carved balusters of the staircase, as well as the frieze of interlocking circles running along the top portion of the balustrade.
The antesala itself is predictably well-furnished with suites of regular as well as lounging (butaca) chairs:
This is the view from the other side:
Here’s a sampling of those chairs:
And here’s the (presumably antique) marble-topped foyer table, with ball-and-claw feet.
The antesala connects to the sala via a wide set of double doors.
The sala is an amalgam of 19th century Filipino Spanish colonial and 20th century American colonial to modern furnishings:
A camphor chest sits at one end:
Several large picture frames and Venetian mirrors hang from various walls, including this one:
And a menacing-looking little devil stands beneath another one:
On either side of the sala are two of the Syquia house’s four bedrooms. The master bedroom is on one side, and contains this ornate double bed:
And a simpler single-door aparador:
On the other side of the sala is a second bedroom, freshly painted in baby blue, so perhaps this is the boys’ room.
This room has two (presumably original) late 19th century Ah Tay beds.
With a pair of matching Ah Tay-style oversized single-door aparadors.
And an intimidating-looking tocador.
The matriarch keeps watch over her boys through a finely carved wooden picture frame.
The boys’ room connects to the girls’ room, which – unsurprisingly – has been painted baby pink. This too has two beds, albeit simpler and smaller than in the boys’ room:
This room runs from the façade of the house along its side, which will explain why it has period-authentic capiz windows along one wall, but modern (perhaps replaced and updated) glass and steel casement windows along another.
The two señoritas occupying this room are meant to share this beautiful Vigan Gothic-style aparador:
And this Art Nouveau tocador.
I can’t remember precisely how this part of the second floor is laid out, but overall, the entire structure is anyway much larger and more complicated than the typical Vigan house, which normally would have just two bedrooms. We’ve already seen the Syquia house’s third bedroom, but before we visit the fourth, let’s pass through an oratorio (home chapel) that is accessed from either the girls’ room through this door:
or from this narrow pair of double doors in the hallway coming from the antesala:
We open the doors to see what’s inside:
Unfortunately, as the house had just very recently completed its renovation, the
However, still in its own niche in one wall of this private chapel was an unusual tableau of what I’m guessing is a depiction of the stoning to death of Saint Stephen, the first martyr.
Going around to the rear of the house, we pass through the kitchen area, one wall of which is lined by this ensemble of plateras (plate cabinets), vajilleras (glassware cabinets), and a lansena (mirrored sideboard).
We keep going and wind up in the large dining room.
These original dining chairs are now being copied by some furniture makers in
Adjoining this dining room is a guest room, entered via these double doors:
with yet another pair of beds
this short aparador
and this tall aparador, with ornate crown and mirrors.
Because this guest bedroom was probably a more recent addition (i.e., from perhaps the 1920’s or 1930’s), it benefits from an ensuite wash basin with running water, which the other bedrooms do not have.
We make our way back towards the front of the house, to the antesala, which also connects via these double doors
to a covered and newly-retiled azotea and informal dining area.
Overall, I’d have to say that not only is the Syquia House a historical landmark as it was a former president’s private home and now contains his library and memorabilia, but it’s also obviously a well-maintained and -preserved, though somewhat atypically large and articulated, Vigan heritage structure.
We now walk back to the antesala and go downstairs as we end this akyat-bahay visit. Another good opportunity to appreciate the steepness of that staircase.
rally65 wrote on Oct 6, '08
A family friend who is a Vigan native subsequently told me that the four-storey structure featured near the beginning of this article was actually a private residence, rather than a movie house or some other commercial establishment.
She says that as far as she knows, this ancestral home had been abandoned since World War II, mainly because of legal ownership issues. What a pity. |
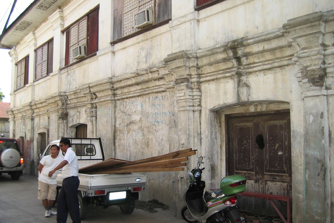
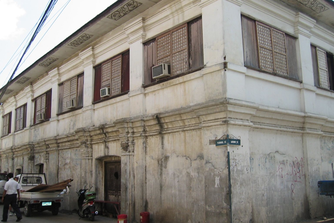
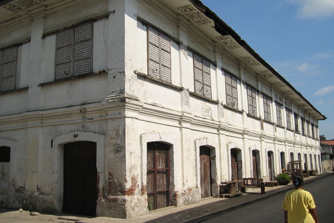
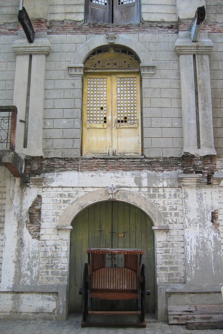
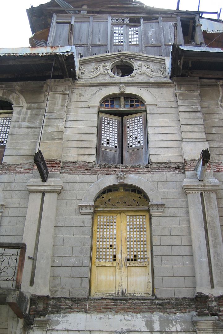
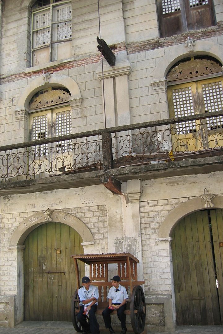
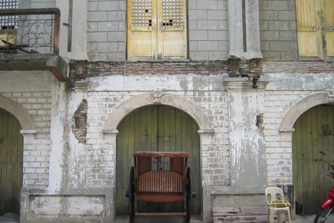
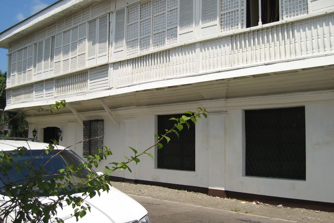
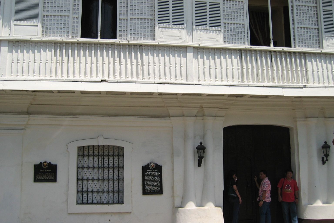
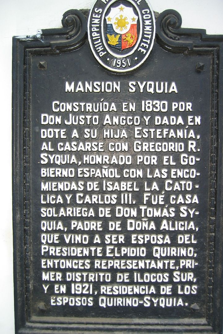
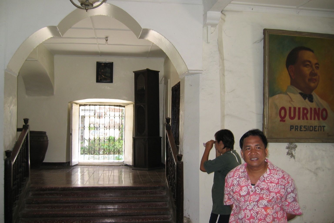
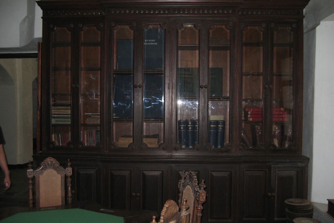
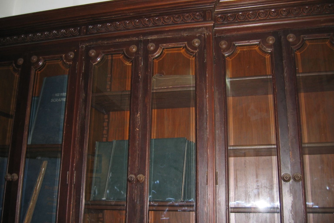
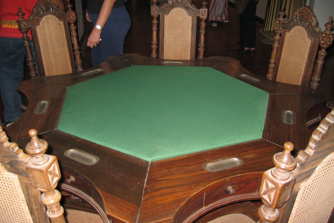
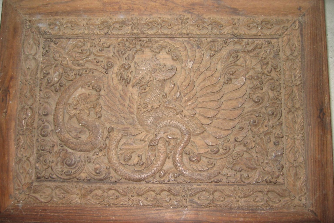
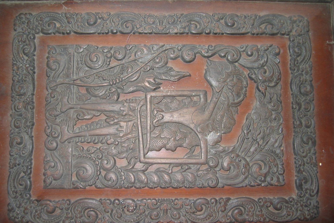
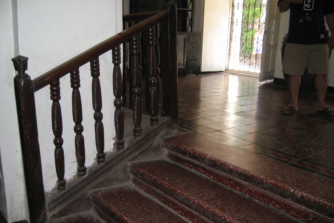
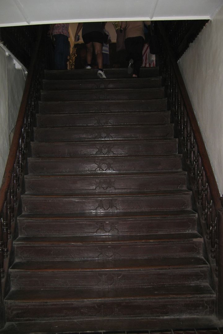
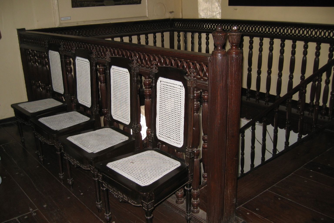
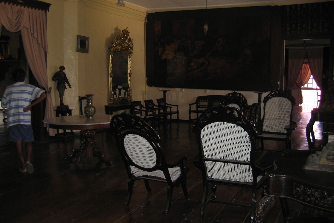
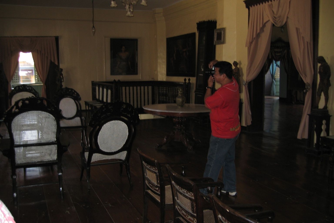
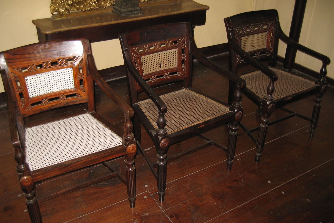
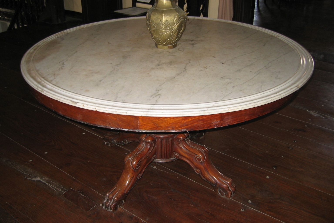
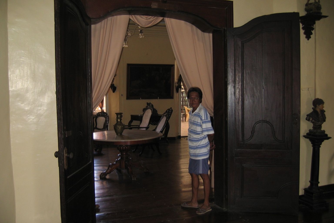
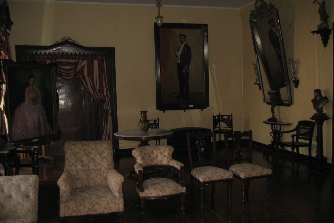
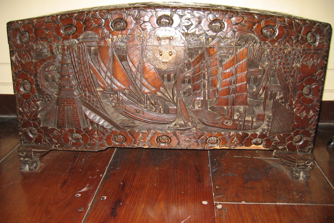
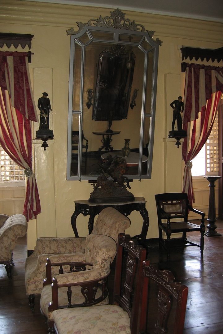
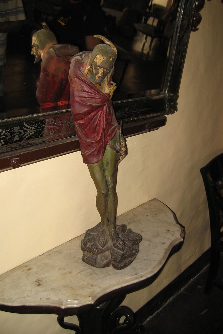
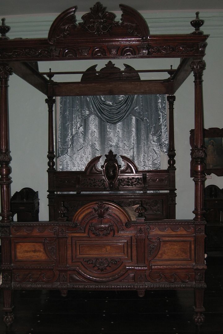
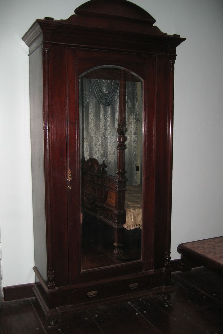
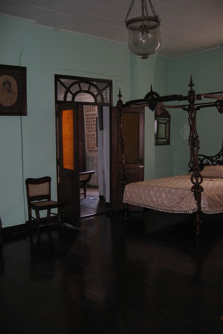
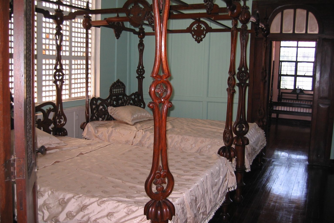
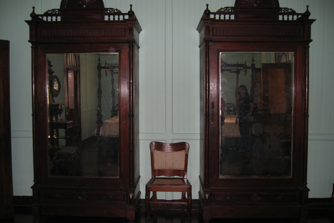
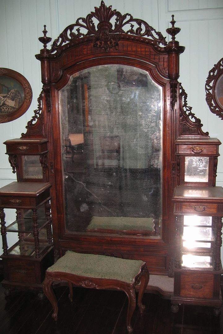
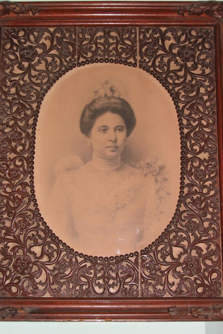
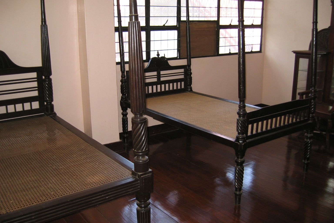
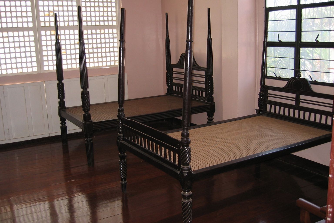
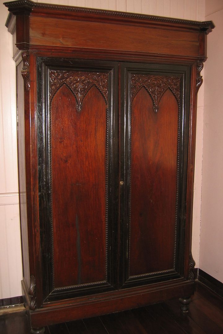
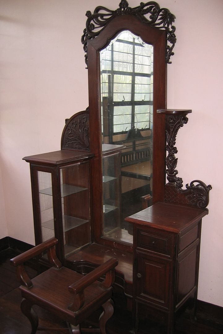
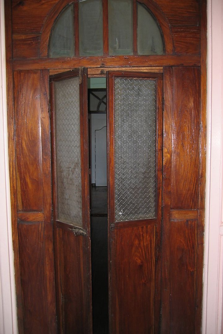
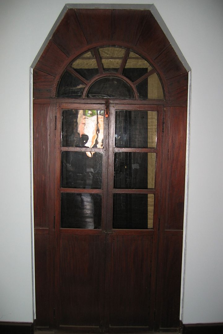
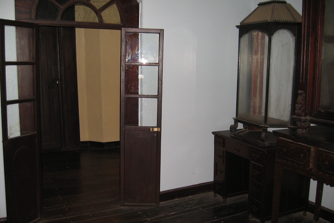
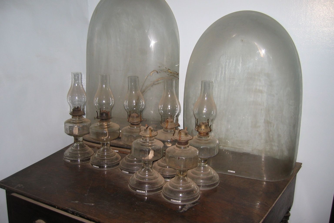
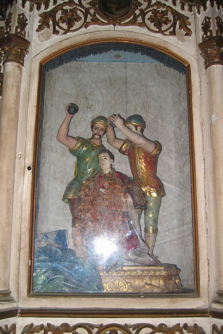
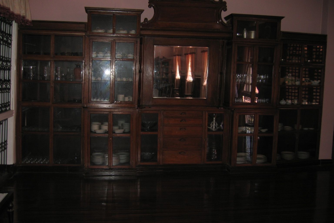
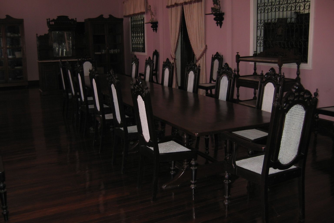
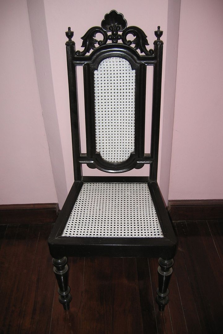
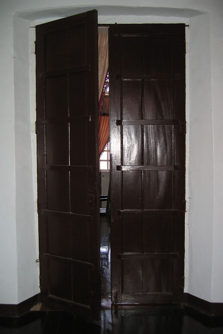
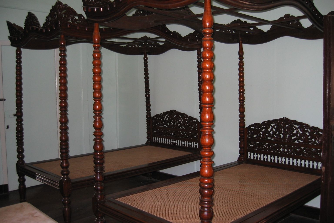
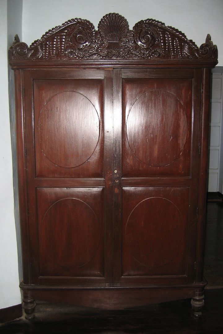
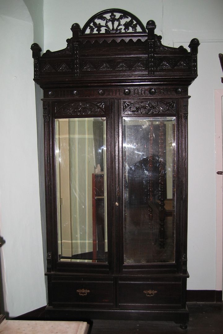
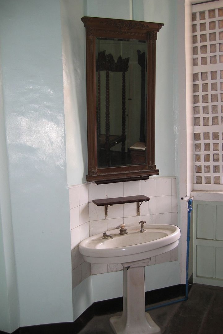
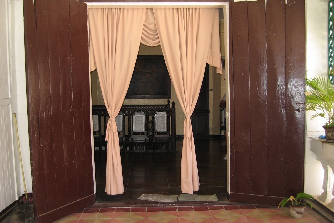
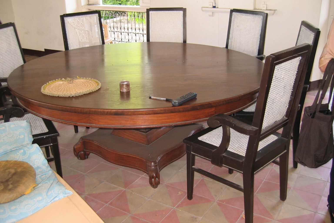
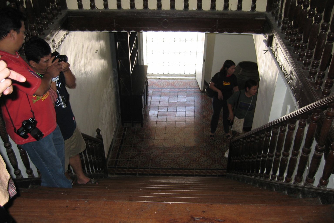
No comments:
Post a Comment