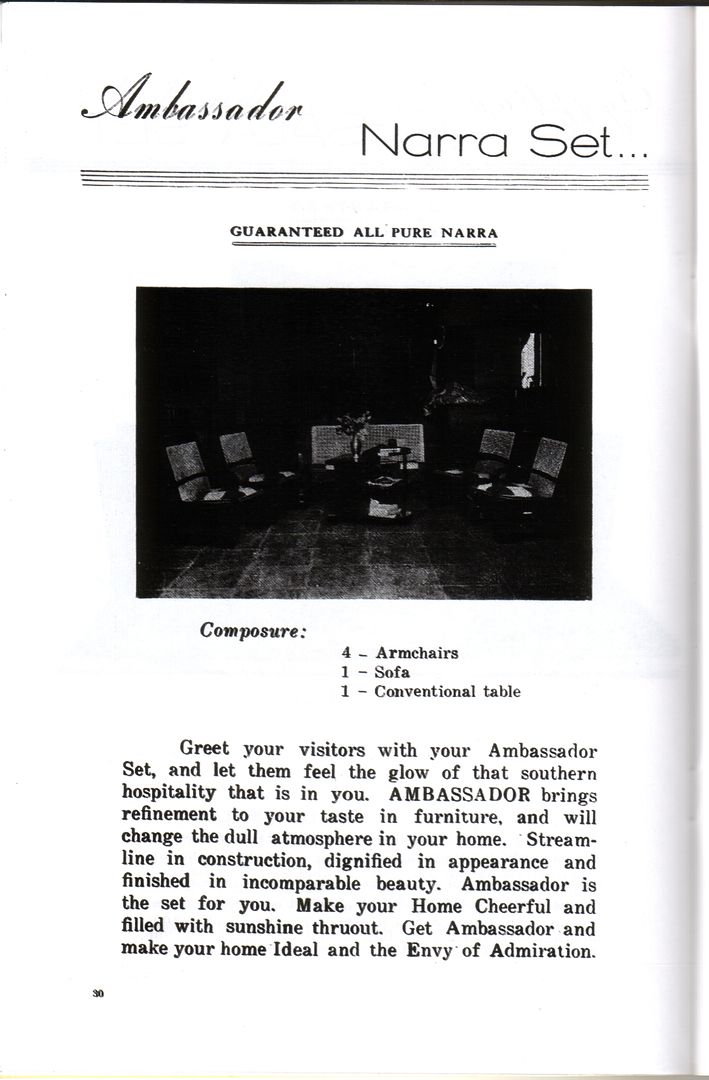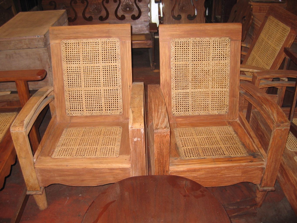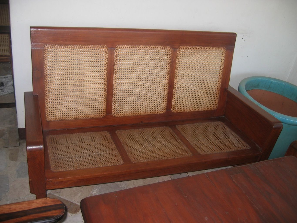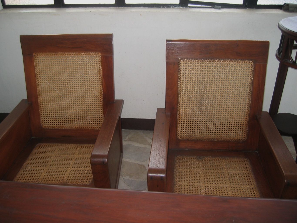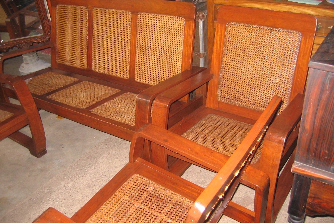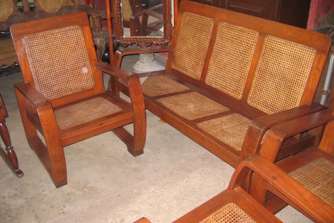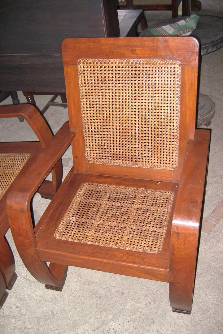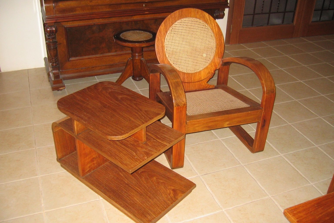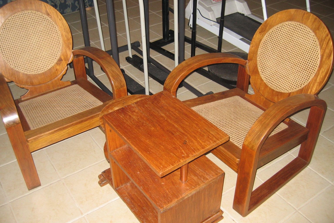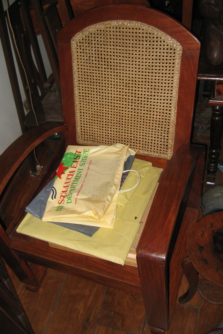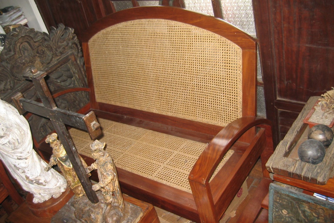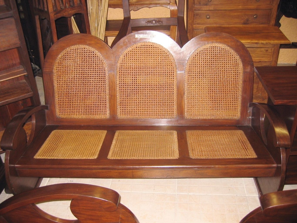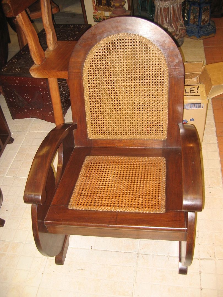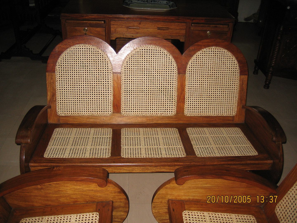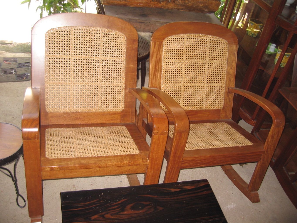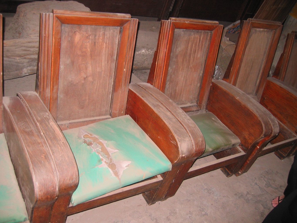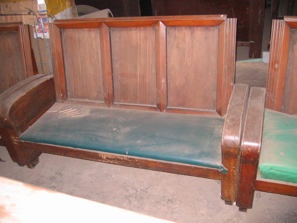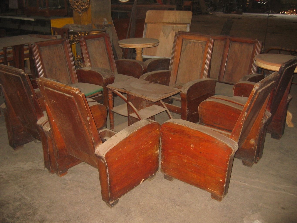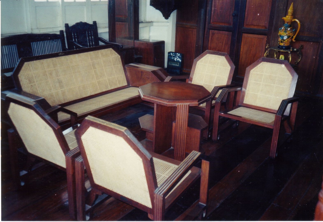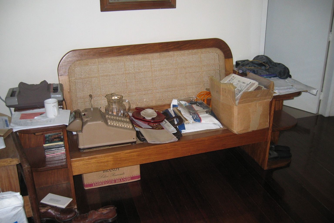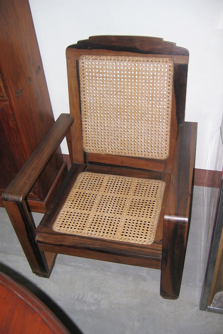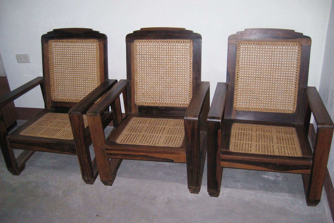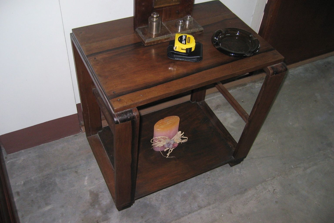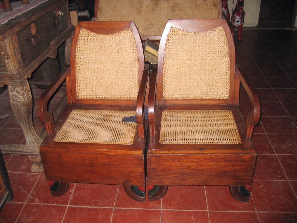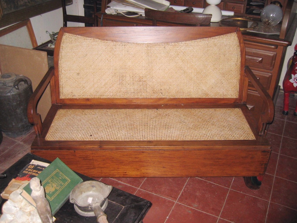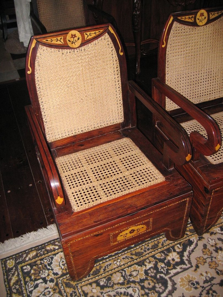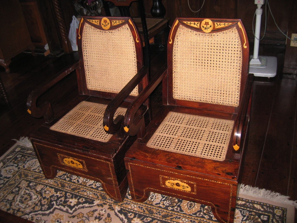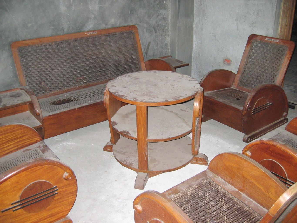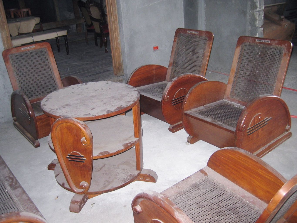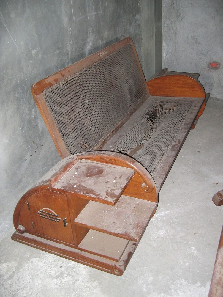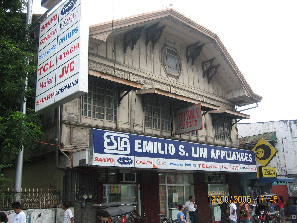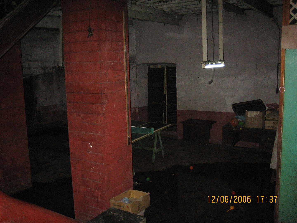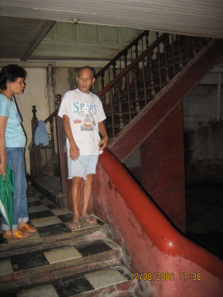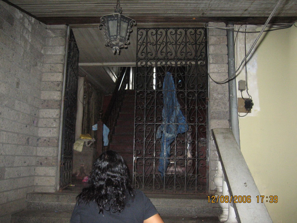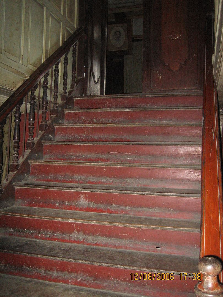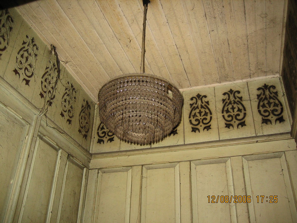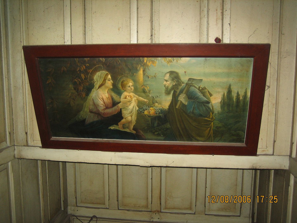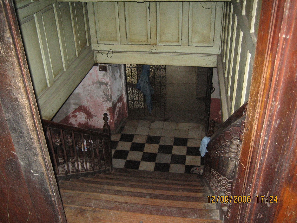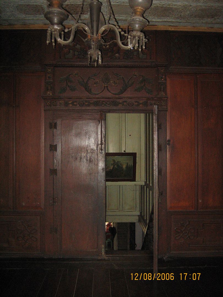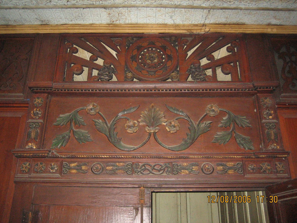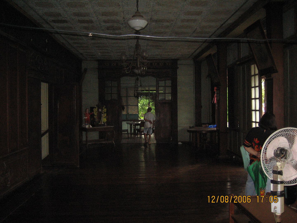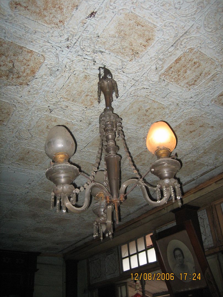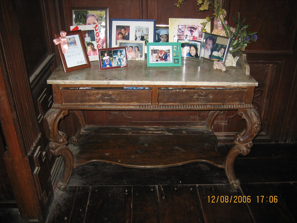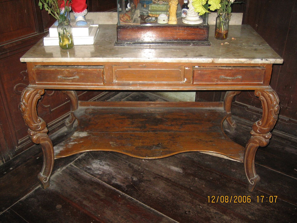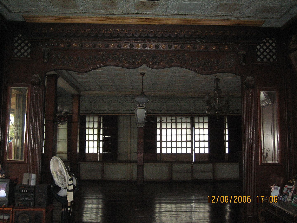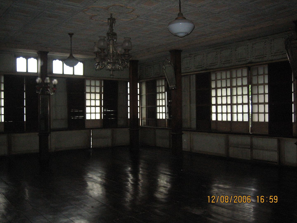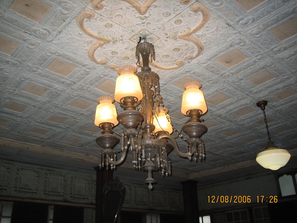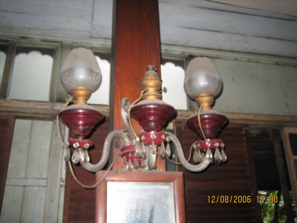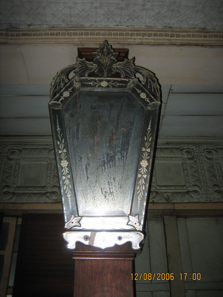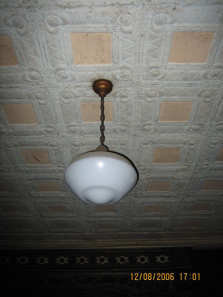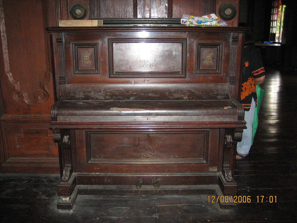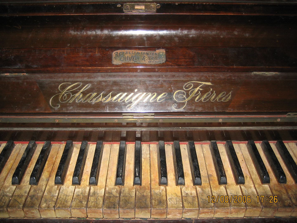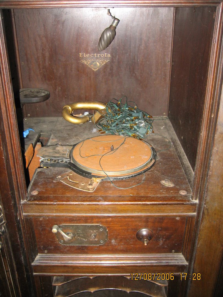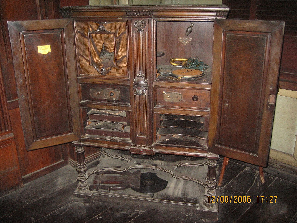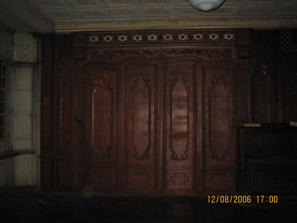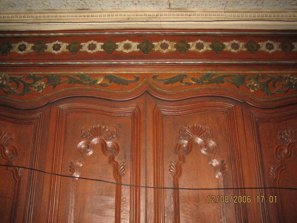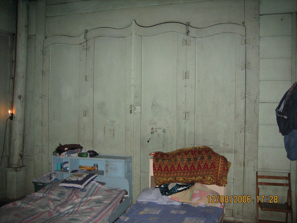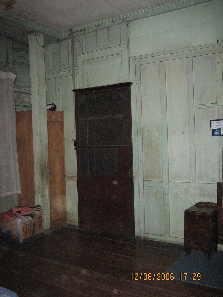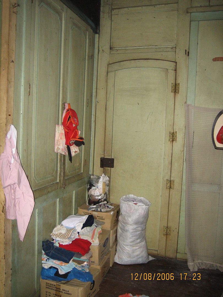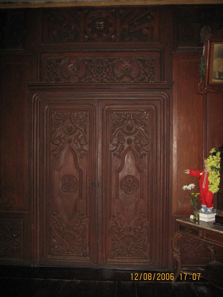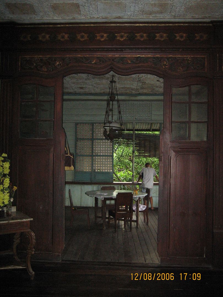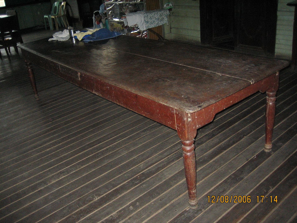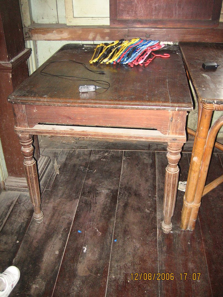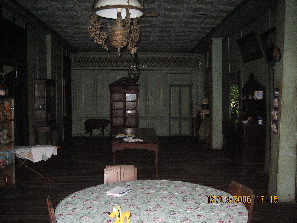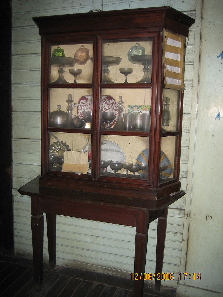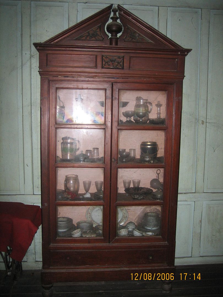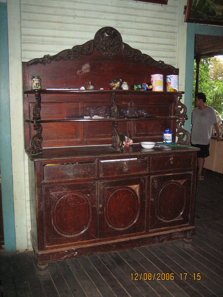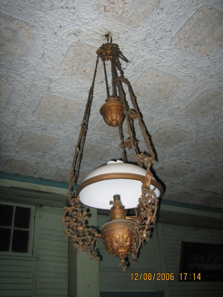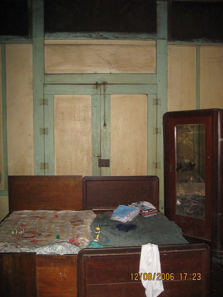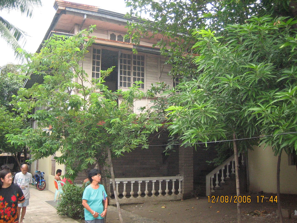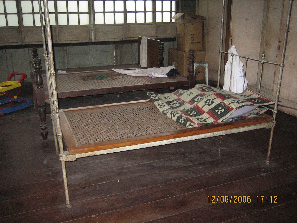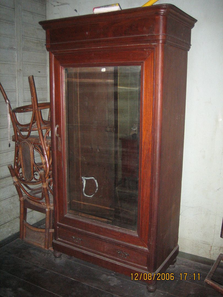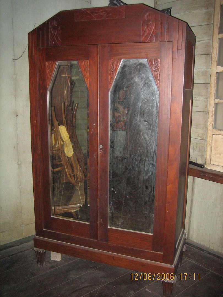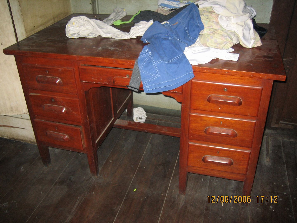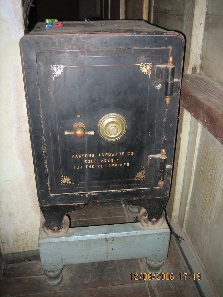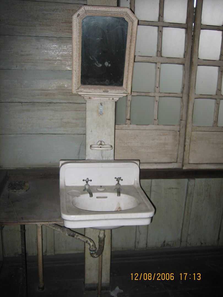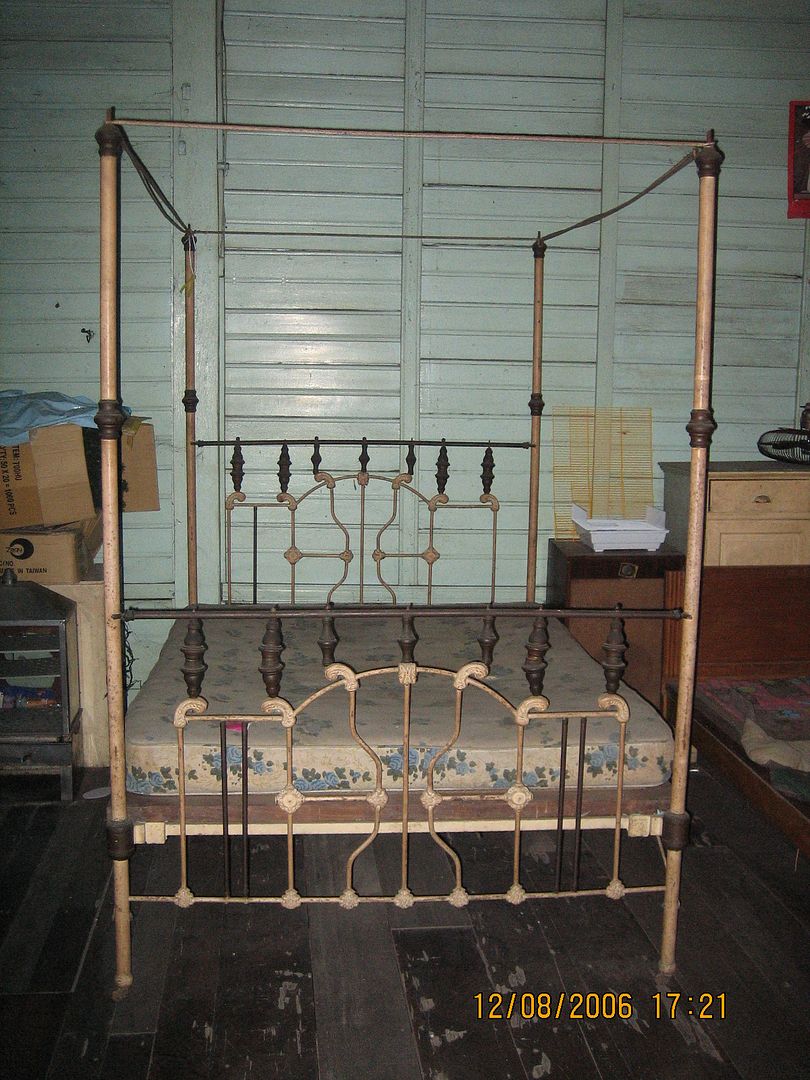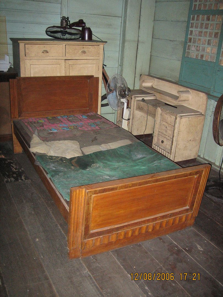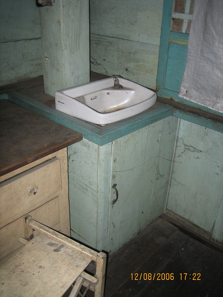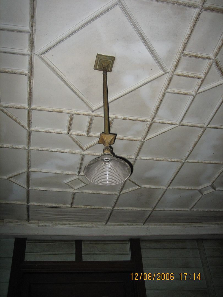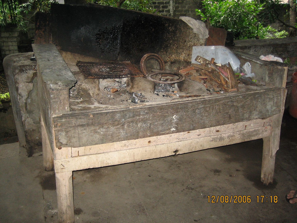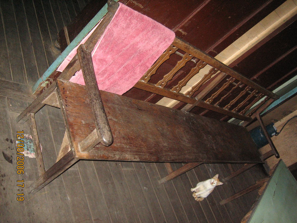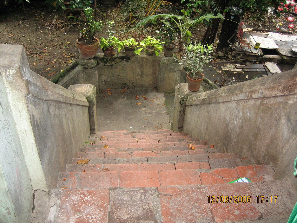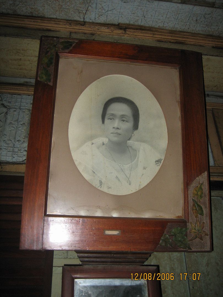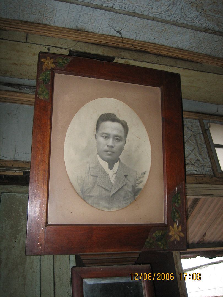Our next akyat-bahay subject in Malolos is a bit like a large diamond hidden in the armpit of a monkey figurine on your desk. (What?) It’s right under your nose, but you would not know it until it was brought out and shown to you. (Oh.) All Malolos natives, and most visitors, will have at least a nodding acquaintance with this structure:
No, not the appliance store at street level, but the entire house, whose second floor can be clearly seen above the store’s wide marquee, and whose ground floor the store had, as of this writing, been occupying for less than a year. (Previous tenants over the past twenty-odd years have included a small burger restaurant and another appliance store.) This house is unmissable because it is right across the only side entrance to the Malolos Cathedral, and is on the main road that goes around the Plaza and through the heart of town. During the many years of going to Sunday Mass at the Cathedral, and before that, being a pupil of the grade school right next to it, I’ve always wondered what this house looked like inside.
Of course, the ground floor wasn’t always rented out to some shop. In fact, I remember from the time that I was still in short khaki pants (just a couple of years ago) that the house’s main entrance was in the middle of the ground floor façade. An old photograph, perhaps from before the Japanese Occupation, shows how the house looked like, all the way to at least the 1970’s or even the early 1980’s:
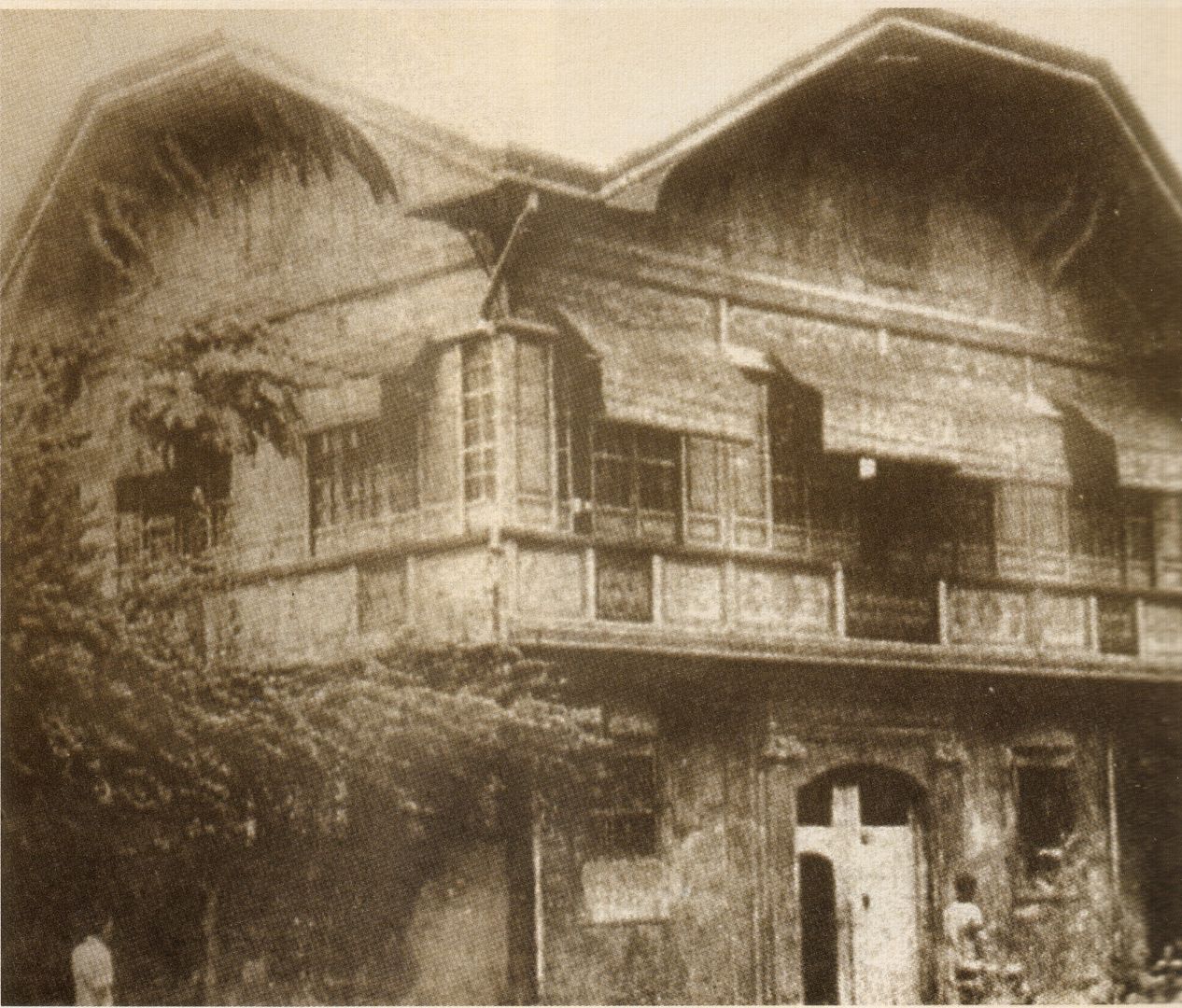
The house was originally built by yet another Malolos power couple, Lino Santos Reyes and Maria Tiongson Tantoco, who were married in 1892. If those names sound familiar, it’s because Lino was the older half-brother of Hermogenes Reyes, whose 1904 house we've just visited, and Maria was the older sister of Teodora, Hermogenes’ wife. Furthermore, Lino’s sister Leoncia S. Reyes was one of the famed “Women of Malolos,” who in 1888 audaciously petitioned the Spanish Governor-General for a Spanish language school, thereby attracting international approbation and fame. (If that sounds familiar, it's because I just cut-and-pasted that phrase from the previous article. I plead mild writer's block.)
We save the best part for last: Maria Tantoco herself was one of the Women of Malolos, who, about four years before she married Lino, affixed her signature to the famous petition, together with her older sister Teresa, her future sister-in-law Leoncia, and seventeen other women from the most prominent Malolos families, mostly her blood relatives. Upon her marriage to Lino, she became part of a very large Tantoco-Reyes clan, which was further cemented when her two younger sisters Vicenta and Teodora married Lino’s two younger half-brothers Epifanio and Hermogenes. (See Nicanor G. Tiongson’s excellent book, The Women of Malolos [Ateneo University Press, 2004], for detailed narratives of the lives and circumstances of these exceptional young ladies and their families from late 19th century Malolos.)
It is unclear when exactly this house was constructed – from the appearance and design of the interior, it appears to have been built as early as the 1880’s or 1890’s, or even shortly before Lino and Maria were married. The exterior, especially the upper part of the façade and the roof profile, are more characteristic of the 1920’s to the 1930’s however, so it may be that the house as it stands today is the result of a series of renovations over a number of many years, with much of the floor plan and the interior decoration completed or started in the late 19th century, and design updates, especially of the exterior, carried out all the way to the 1930’s.
Maria died in 1912 at the age of 44, after giving birth to twelve children over a twenty-year period. (There is a photograph of the funeral procession showing her remains being brought from what was then the Malolos Parish Church, now the cathedral, to the cemetery, in an ornate wood-and-glass coach, like that used for the “Santo Entierro” on Good Friday.) Another question would therefore be, was the house actually built during Maria’s lifetime, or was it built after Lino had already become a widower with twelve kids?
All these questions would be so easily answered if, like the Hermogenes Reyes house, there was a date clearly marked above the main entrance. In fact, according to the caretaker, there was, but the commercial conversion of the ground floor had long since obliterated the marking. The caretaker, an old man who had grown up in the house as a young ward of the family since the 1930’s, just couldn’t remember what that year was. (Memory – it’s a tricky thing.)
Before the ground floor was let commercially, it was a classic zaguan, most likely a parking space for horse-drawn carriages or even an automobile (Lino Reyes was one of just a handful of people in Malolos who had one), as well as storage for agricultural produce that could not be accommodated in the kamalig (granary) in the backyard. Today, the space not rented out to the appliance store is dark, partly flooded, and smelly.
Towards the left side of this zaguan is the once-grand staircase leading up to the second floor.
With the resulting closure of the original access from the main entrance to the zaguan and from there to the staircase, access to the house is now via this new side entrance, punched through the left-side wall of the ground floor
from where we ascend the short flight of steps.
Above this staircase is the first of many original light fixtures throughout the house
as well as what appears to be a framed print of the Holy Family, clearly visible as one descends the stairs to leave the house.
At the top of the staircase
is a pair of doors
topped by this carved panel
from which one emerges into the largest hallway in an old house that I have ever been in.
We pause briefly to admire the original light fixture here that has seen better days
and a matched pair of marble-topped console tables, in adjacent corners of this hallway.
Not only is this hallway large, it is also long, as it stretches from the living room just behind the façade, to the dining room at the opposite end, many kilometers away.
We choose to make a right towards the living room
which, not surprisingly, is even larger than the hallway, but unfortunately not much brighter, even in the bright late-afternoon sun.
Even turning on the original lights isn’t much help.
But wall-mounted light fixtures
and mirrors
do establish that grand turn-of-the-century feel, although they don’t contribute significantly more light – all that brightness had to come from my tiny built-in flashbulb.
Like the hallway, the ceiling of this living room is made up of stamped and painted metal sheets, typical of turn-of-the-century late-Victorian to early-American-colonial Philippine ancestral homes.
The immense size of this living room could only mean one thing – like the top floor of the three-storey Sevilla House in San Miguel, it was made for dancing, the music supplied by this upright piano
from Chassaigne Freres – despite the French-sounding name, actually a Spanish manufacturer (“Calle Valencia 70, Barcelona, Spain. Est. 1864”)
or by a now-silent gramophone
in its own large armoire-type cabinet.
To expand the space further, a set of four folding doors opens up to somehow integrate the master bedroom into the living room
which, especially in detail, looks better from the outside
than from inside the bedroom.
This master bedroom also allows passage through a door
that goes over the staircase, and emerges in the second bedroom, which must have allowed Maria to check on her children in the middle of the night without her having to go out into the hallway.
However, the standard entry to these two bedrooms positioned on either side of the staircase is far more gracious, as they are through identical pairs of richly-ornamented double doors that match the rest of the hallway.
At the opposite end of the hallway from the living room is the dining room, entered via these wide partly-glass-paneled double doors.
The dining room has a long table, easily a twelve-seater
which can be further lengthened for at least six more diners by a pair of add-on end tables (in the manner of the magic table segments that we saw in the Hermogenes Reyes house) like this one
whose counterpart on the other end is now unfortunately lost.
The unsurprisingly vast dining room
has other interesting pieces of furniture – a platera and vajilera (display cabinets for flatware and glassware)
and a large 19th century lansena (sideboard).
The dining room has the same metal ceiling as the living room and hallway, and also has an antique pair of wrought-iron pulley lamps, the ancestor of the reproduction black-painted wrought-iron pulley lamps available in many antique shops today.
The second bedroom, which as we earlier saw may be entered not only from the hallway but also from the master bedroom via the passage over the staircase, also has an entry from the dining room, giving it (rather wastefully) three different access methods. This bedroom has two beds pushed against the doorway that leads to the hallway, proving the point that at least one of these three doorways is unnecessary.
With all the children that Lino and Maria eventually had, surely two tiny bedrooms would not suffice, and especially in contrast to such a large house overall.
Not to worry, there is a third bedroom that is right next to the second bedroom and is also entered from the dining room. This bedroom is bright and airy, because, together with the dining room, it forms the base of the L-shaped overall floor plan of this large house, and has a set of windows that open up in the direction of the main road, though set back much farther than the façade, as can be seen in this exterior view.
This bedroom is large, with enough space for three beds, including an antique brass bed with a solihiya (woven cane) bed surface
two aparadors (clothes cabinets)
We are thankful for the ensuite sink with running water, as well as for the mirror very thoughtfully provided above it.
Next to this bedroom, and also entered from the dining room, at its far end, we find a fourth bedroom. With twelve children, even three bedrooms was apparently not enough. Though not as large as the third bedroom, it still manages to accommodate two beds
and has the same kind of ensuite sink and running water.
Given the later-style (1910’s to 1930’s) moulding-framed wooden ceiling in this room and in the previous one (unlike the stamped metal ceilings in the hallway, living room, and dining room)
one is led to make an educated guess, in the absence of evidence to the contrary, that these two bedrooms might have been later additions to the house, and that in fact only the long dining room originally formed part of the base of the L-shaped floor plan. It’s certainly possible that the arrival of more and more Reyes babies all the way to 1910, just two years before Maria’s early death, necessitated these additions.
The only part of the house that we have not yet visited is the kitchen, which has an old-fashioned wood-burning stove
a long molave bench
and a stone staircase that leads to the expansive backyard.
This akyat-bahay tour has taken a very long time – in fact, it might be our longest one yet. Lino Reyes was obviously a very successful and prosperous landowner, and could very easily afford not only to build a home on prime property right across and beside the church, but also to build it in generous proportions appropriate to the size of his large family and his immense wealth. More than this, his financial resources allowed him to require it to be decorated with first-class furniture, fixtures, and interior decorations to match and even exceed the poshest homes in Manila at the time.
Even today, the splendor and grandeur of this Malolos home amazes, especially right after our visit to the much plainer home of Lino’s younger half-brother. (Hermogenes Reyes was a judge, certainly a respectable profession but apparently not as lucrative as being the overlord of vast agricultural lands.)
Unfortunately, even if the family raised successful children (including Lino’s third son, Felix, who became mayor of Malolos), the members of its present generation are now so widely dispersed that no family member currently lives in the house anymore; only the old caretaker and his family do. And to have a caretaker is one thing, but a house of this size originally required a large staff of maids and other servants to clean, maintain, and service properly. Since it doesn’t have that anymore, and even if it isn’t ready to collapse like some other houses we’ve visited (credit goes to Lino for specifying only the best materials and construction techniques to ensure that it would last long after his time), the house is just dirty, dusty, and grimy. As I was doing this house tour, I felt like picking up a mop, broom, vacuum cleaner, floor wax, glass cleaner, and other tools (a Monica Geller moment, really) – it was a terrible pity to see a place that was once grand and stately just deteriorate like this.
To add to this house’s troubles, its prime location, which originally was a definite asset, is now a liability, since Malolos desperately needs to embark on a road-widening program to decongest its narrow streets that have become busier over the years. (After all, Malolos is not only the capital city of Bulacan, but is also a major commercial center in this part of the country, as it had been since the 19th century.) The envisioned widening of the main roundabout road encircling the Cathedral and Plaza and running in front of this house, just one block away from the Malolos City Hall, will eat up roughly three to four meters of the front of the property, or at least half the living room.
Fortunately, all is not lost. There is still some time, as the road-widening apparently hasn’t yet been calendared for implementation. But this does mean that the only option is to move the house, either backwards within the same spacious lot, or preferably somewhere else, so that this property may be properly developed commercially. This location just isn’t suitable for a residential structure anymore, no matter how grand it might be.
A few obstacles remain. Where should this structure be moved to? It is so large that a lot not much smaller than this original one will be needed – and there aren’t many 2,000-odd square meter suitably-located vacant residential lots around. And who would embark on such a project? The property has been on the market for some time, but its asking price of PHP 60 million is just not one to attract serious interest. Like with the Hermogenes Reyes house, the heirs don’t seem to be keen to sell just the house without the land.
I certainly would not mind undertaking to relocate – rebuild – restore this house. I will only need to find a vacant piece of residential land elsewhere in Malolos on which to locate this huge structure. More importantly, I will need to find joint venture partners to purchase the land on which the house currently stands (hopefully at a more reasonable price) and develop it commercially. With Malolos’ continuing economic progress and Lino Reyes’ legacy of outstanding business achievement, a commercial structure on this location should be near-certain of success. Any takers?
In any event, even though Maria had died way back in 1912 and Lino had followed her much later in 1936, but still seventy years ago, they continue to watch over their grand mansion from the long and wide hallway
patiently waiting for that day when it can be relocated and brought back to life as the gracious family home that it once was.
Originally published on 14 September 2006. All text and photos copyright ©2006 by Leo D. Cloma. The moral right of Leo D. Cloma to be identified as the author of this work has been asserted.
Original comments:
|
victorancheta wrote on Sep 16, '06
I would, but with a student's "salary" I think it's almost impossible, :(
Maybe you can relocate it somewhere on the outskirts of Malolos, where I would assume land is a lot cheaper and expansive.
|
|
rally65 wrote on Sep 16, '06
That's definitely an option -- but the obstacle is that the owners don't want to sell the house separately. One would have to buy the overpriced land that the house is currently on, and then move the house to some place else. Obviously we're only interested in the house. Anyway, let's see -- hopefully something good will happen before the Malolos road-widening project.
|
|
arcastro57 wrote on Sep 18, '06
Hmm..we can start with the (interesting) contents of the house. Are these to be sold with the house? Talking about the Reyeses, I have some Hermogenes Reyes ephemera, I was told that these were thrown away and picked up by a Bulacan collectible dealer which found their way to ebay...
|
|
rally65 wrote on Sep 19, '06
Platoons of antique dealers and agents have trooped to this house for decades -- that's why there aren't many good pieces left. Most of those remaining are less desirable Art Deco (1930's) pieces, like the beds and aparadors. The 19th century marble-topped console tables have cracks (but are still worth getting because they're a pair). The other end-segment of the magic table is missing (an unauthorized sale by the caretaker, according to the neighbors). The living room furniture is all gone -- imagine what those must have looked like.
Like with the 1904 Hermogenes Reyes House, it is likelier that the owners will throw in the furniture and fixtures into the deal once the house and lot are sold together.
|
|
bluevideo wrote on Mar 4, '08
In Memory; Lino C. Reyes, Grandson of Maria and Lino S. Reyes
Born: Malolos Bulacan, October 22, 1936
Died: Las Vegas, NV. November 1, 20006
|
|
rally65 wrote on Mar 4, '08, edited on Mar 4, '08
Our condolences, from his townmates in his native Malolos.
Was he born in this house?
|
|
brownie001 wrote on Jan 22, '09
Lino C.Reyes was born in this house,lived and grew in this house. He graduated his high school at Immaculata Academy,Class 1953.Lino had a twin brother Adriano. Lino's name was taken from his paternal grandfather and Adriano his twin was taken from his maternal grandfather - Dr.and Major Adriano Cruz of Hagonoy,Bulacan. Kambal or Ambal was his nickname in Tagalog for twin .Adriano,his twin did not live long and passed away in his infancy.
|
|
rally65 wrote on Jan 24, '09
Thanks for the information. Please do write up more histories of the Reyes family of Malolos and their various relations -- several people have written to ask me about them, but unfortunately whatever I have been told by others has already been incorporated into this article.
For instance, would you know what year this house was actually constructed?
|
|
uscal wrote on Sep 25, '10
These pictures brings me back to my childhood memories. I must be in the 4th generation of the Reyes Clan. My mom together with her cousins grew-up in this house. Every Summer vacation and Holy week we have a reunion staying at least a week or so in this house. Yes it's a BIG house. I remember locals calling it as 'Bahay na Malaki' whenever they're trying to point which house to go to.I graduated Bachelor of Interior Design in Holy Spirit , but ever since I was little I'm very much facinated with the architecture and the story behind it. Last I saw it was 1998 when I visited Philippines, my mom said the Reyeses decided to sell it last year and hopefully will restore it's historical past.Thanks for the pictures, I remember exactly every detail corners you showed.
|
|
rally65 wrote on Sep 25, '10
Unfortunately, this house had been torn down -- please see elsewhere in this blog.
|
|
neilpatrick0904 wrote on Jul 25, '11
Good to have reached your blog Sir.
Just want to ask where did you get the old photo? I just want to properly cite the source of the photo for my research. Or if you do own that, I can directly cite you as the source.
By the way sir. Do you have photos of the Jacinto and Peralta Houses in between Casa Real and Vimar (the old Cinema) before they were demolished? Thanks in advance sir.
|
|
rally65 wrote on Jul 25, '11
neilpatrick0904 said
 "Good to have reached your blog Sir. "Good to have reached your blog Sir.
Just want to ask where did you get the old photo? I just want to properly cite the source of the photo for my research. Or if you do own that, I can directly cite you as the source.
By the way sir. Do you have photos of the Jacinto and Peralta Houses in between Casa Real and Vimar (the old Cinema) before they were demolished? Thanks in advance sir."
The old photo is as also reproduced in the book "The Women of Malolos" by Nicanor G. Tiongson. (Best to check that book for the proper photo credit.)
Unfortunately I did not get to photograph those old houses between the Casa Real and the Vimar Theater before they were torn down many years ago. Those were probably the oldest existing houses (probably 17th century) in Malolos at that time -- it was a real pity that they were torn down.
|
|
neilpatrick0904 wrote on Aug 7, '11
Thanks sir for the reply.
Maraming salamat din po sa mga info from your blogs.
|
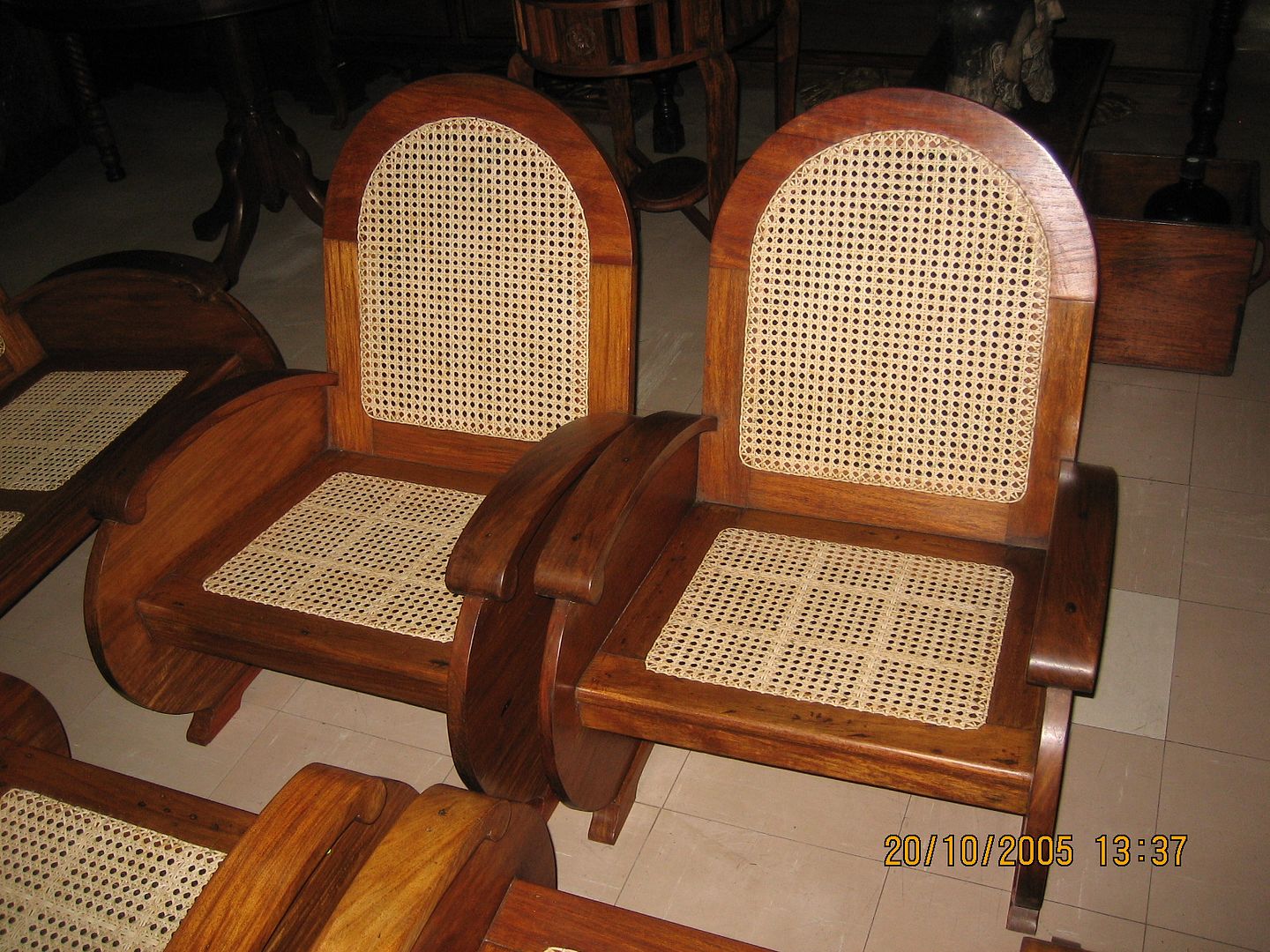
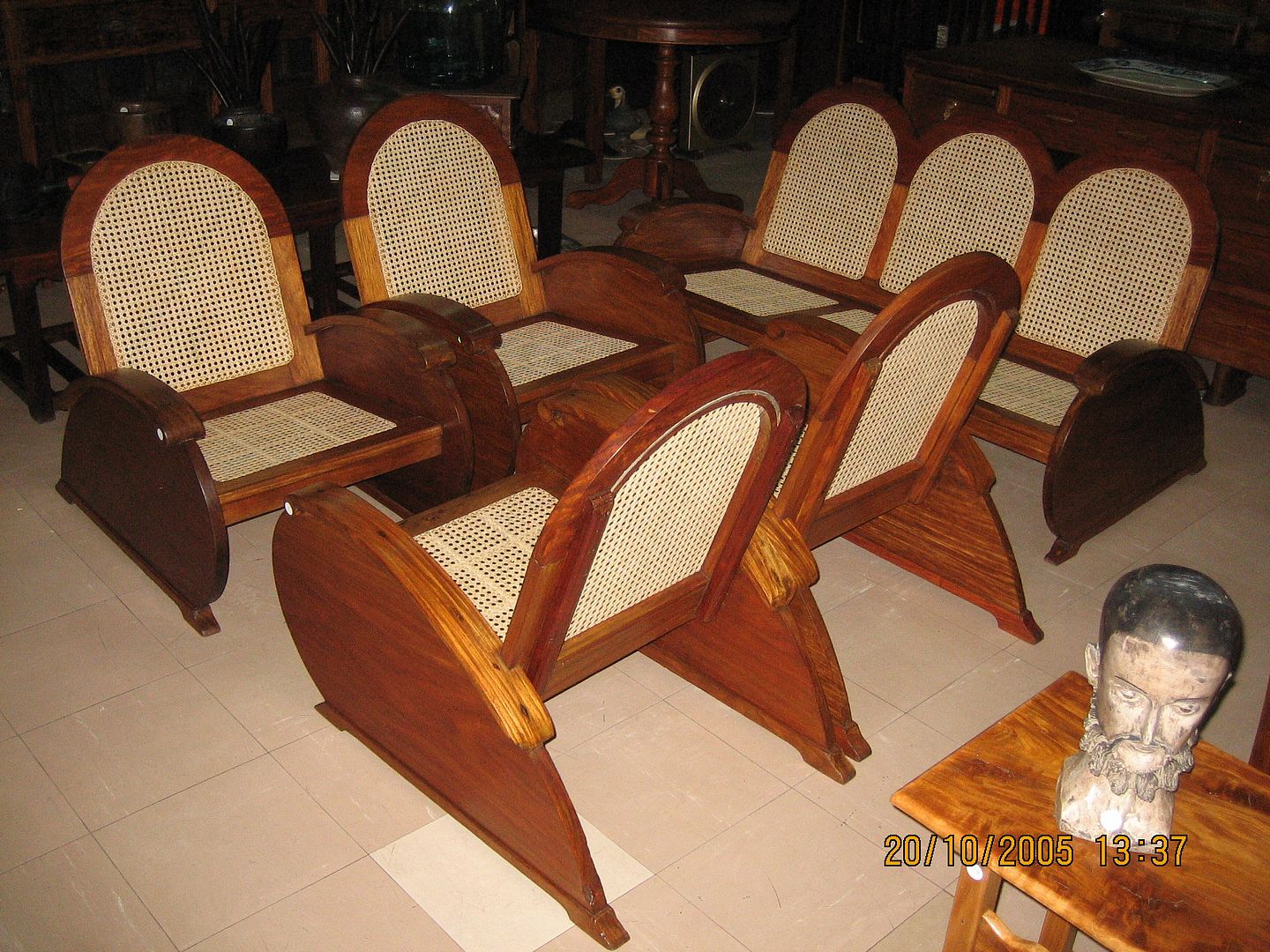
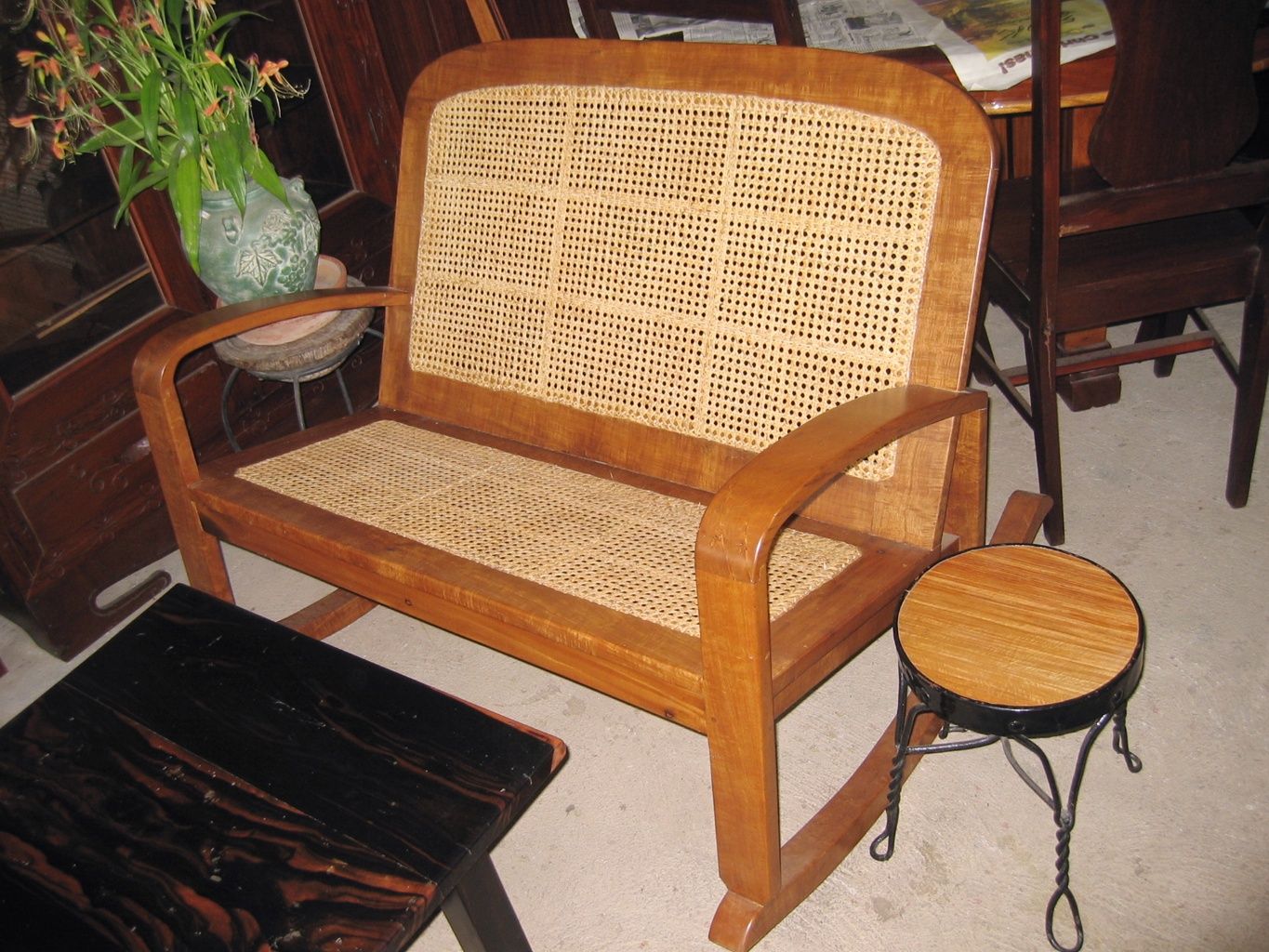
.jpg)
