After
visiting the 1873 Noel House in Carcar, I subsequently found out that it had a
nickname, “Ang Dakong Balay” or “the big house”, and of course that was entirely
appropriate as we had seen. My next
Akyat-Bahay object in town was just down the road, and I had already established
that it was better-known that the Noel House, having previously read about it
in the popular press and online. This
was the “Balay na Tisa”, named for its original terra-cotta clay roof tiles
that are still in place as the structure’s roofing material.
What
I next discovered was that while it was certainly not as large as “Ang Dakong
Balay”, it was even older and is in fact the town’s oldest stone structure,
beating even the church and other public buildings. It was originally built by spouses Roman
Sarmiento and Ana Canarias in 1859. In
fact, the house’s side yard fence was decorated with tarpaulins commemorating
its then-recent milestone 150th anniversary.
Don
Roman had been Mayor of Carcar even before the house was built. His and Doña Ana’s great-great-grandsons,
cousins Manny Castro and Marc van Zwoll, are the house’s present-day custodians
and guardians.
If
the house looks somewhat squat from the outside
compared
to other surviving specimens from among its mid-19th century
contemporaries in other Philippine towns, that’s because the street fronting it
had been raised significantly over the last several years,
in
the hope of beating the rising flood levels during the rainy season (climate
change, no doubt), which probably isn’t helped by the fact that the seafront is
just a kilometer away.
But
while this road surface elevation may have kept the street itself flood-free
(or so it was hoped), the structure itself obviously remained at the same
elevation, as evidenced by the ground-floor’s windows now half-buried
and
the original main entrance, now primarily suitable for midgets.
Rather than risk hitting our pointy head against the door jamb, we make our way to the side of the house, left of the façade, and along the perpendicular road (as the house is situated on a corner),
through
a pedestrian gate,
that
leads to the house’s backyard.
We
look for the backstairs
that
leads up to the well-greened azotea
and
through to the kitchen
which
was very spacious indeed.
Before
proceeding further with this Akyat-Bahay visit from the back of the house
towards the front, I attempt to remedy this upside-down situation somewhat by
finding my way to the ground floor of the house, which I could not access
earlier via the too-short (and actually shut) front door from the street. I locate the house’s main staircase near
where the living room must be
and
descend it.
The
wooden stairs ends in a stone landing,
from
where I am greeted by a flooded ground floor.
The
entire zaguan of the house is now below the usual ground water level,
consistent
with our earlier discovery of the much-raised street that fronted the house, a
tangible effect of climate change.
Certain sections of the floor have been elevated, such that they were
relatively water-free even if other portions were not. But everything had still been raised on
stilts as a further precaution especially during the more flood-prone rainy
months.
Thus,
armchairs are mounted on concrete blocks
or
are placed atop antique beds, which are then also mounted on blocks.
Much
of the rest of this zaguan was organized this way.
An
interesting-looking Visayan-style altar table on which is placed a small Holy
Family ensemble within an urna avoids having to be elevated, but maybe only
temporarily.
On
a well-elevated stump on one side are stacked several batibot chairs, avoiding
rust-inducing flood waters, and ready to use for when the house hosts more numerous
visitors.
Even
what is presumably the homebound calandra of Carcar’s Santo Entierro is
elevated on stands, though that would probably be the case even if it were not
in this flooded basement.
Unfortunately,
the house’s venerable antique upright piano had not been saved from previous
flooding, therefore its lower portion appeared soggy.
Perhaps
a skilled restorer (of which there are a number in Manila) might be able to
rehabilitate this and make it playable once again.
A
slightly (though not completely) drier section of the space was set aside for a
religious art exhibit
A
closer view reveals that the featured artworks all (or mostly) depict Saint
Catherine of Alexandria, Carcar’s patroness.
Before
going back upstairs, we look for the doorway that goes out into the street in
front.
Consistent
with its shut appearance from outside, it appears to be securely barred from
within, which is just as well as it is separated from us by a pool of flood
water.
Window
openings are also securely barred
or
iron-grilled
even
if they only lead to other sections of the zaguan.
We
find our way back to the main staircase, past the distressed antique piano
and
eagerly climb back up to the main storey
and
away from the somewhat dank and damp squalor below.
We
reemerge onto the caida or antesala, which we had obviously passed through
earlier on the way downstairs, but this time we take our time and note the
profusion of artifacts and furnishings around, including side chairs and settees tucked in behind the
balustrade,
an
Art Nouveau light fixture illuminating the stairwell from above,
and
numerous artworks, many depicting the house from the outside.
Inserted
among the artworks was an old and blurry photograph of what I’m guessing is a
very tall and elaborate processional calandra,
presumably
transporting the resident Santo Entierro image (when not ensconced in the
domestic calandra that we had seen earlier on the ground floor) on a Good Friday
many decades ago. (I wonder where it is
kept though these days?)
A
small-scale three-dimensional model of the house doubles as a donation box.
From
this antesala, we take the doorway towards the front part of the house, through
elegantly-crocheted curtains,
which
passage looks like this from the other side, revealing a handsome set of
arch-topped double doors.
We
now find ourselves in the expansive, abundantly decorated, and naturally
well-lit sala.
This, the house's principal room, is furnished with every variety of furniture from the 19th century, from Visayan-style comodas
to
butacas
to
divans-daybeds
to
altar tables.
There
was even a mariposa divan, with not just solihiya upholstery but also pillows
and cushions.
More
conventional upright seating was also available, either beside a small
occasional table with an Art Nouveau lamp and picture frames
or
next to a musical instrument.
The
sala was also artificially lit with appropriate period fixtures,
hung
from what appears to have been an original metal ceiling,
and
the walls were covered with Art Nouveau-framed ancestor portraits.
Adjacent
to this sala was the original master bedroom, accessed via a doorway with more
crocheting.
This
room is now a home office or study, with a work table,
hanging
book cabinets,
additional
storage, courtesy of a pair of comodas,
a
writing area in a quiet corner,
and
a fully-upholstered sitting area.
The
room still had what appears to be its original sawali (matted bamboo) ceiling,
or a more recent but identical replacement, from which was suspended an
electrified “globo” lamp.
This
private study, like the living room, bordered the main street fronting the
house, therefore the glare and noise had to be managed via half-paneled
half-louvered window panels and more crocheted curtains.
We
make our way through the crocheted doorway
back
to the sala
and
back out to the antesala, and through the doorway on the opposite side.
It
was not really a normal doorway, more like an opening in the ornately pierced
wall of the antesala.
This
led us to the large dining room, nearly as generously sized as the sala.
The
space was furnished with several seating areas, including a round table for six
and
a rectangular table for eight
with
two armchairs and two benches.
If
these seating areas were insufficient, there was auxiliary space via small
rectangular tables, benches, and side chairs
positioned
symmetrically on either side of a row of windows
and
bisected by a small round table.
Any
remaining room space was given over to further table settings
to
enable the household to show off its extensive collection of artifacts
including
a tall floor-standing candelabra.
Further
collections were housed in vajilleras (crockery cabinets)
or
plateras (plate cabinets)
of
which this dining room had at least three.
Adjoining
this dining room were two identical crochet-decorated doorways
that
led to the house’s two proper bedrooms.
Since
only one bedroom door was open and available to be entered (perhaps the locked
neighbour actually now held the precious Santo Entierro?),
I
just presumed that they were near-identically furnished
with
canopied beds,
mirrored
as
well as tambol (wood-paneled) aparadors,
a
divan by one side,
and
a comoda as a nightstand.
In
one corner was a narrow communicating door to the other (locked) bedroom.
By
this point, the remaining part of the house that we had not yet examined
closely
was
the kitchen out back.
As
we had briefly observed earlier on our way from the outside, it was spacious
and airy.
It
was also tastefully yet practically furnished, with period-appropriate
equipment including a paminggalan with decorative inlay, unusual for such a
utilitarian piece of furniture,
and
a work table with beautifully reeded legs.
On
one wall hung an obsolete calendar, now merely a poster, featuring several ancestral
houses; our current host is in the upper right.
This
large kitchen space, like the study adjacent to the sala that we had seen
earlier, has a sawali ceiling, from which is suspended a beautiful cast iron
light fixture.
Further
rearward via this passage
is
the azotea
which
is a nice little oasis of green.
In
another direction, past this doorway
are
the house’s “facilities”
which
are even properly labelled.
From
this corner of the back, we can look out towards the front of the house along
the side and appreciate the crawlers adorning the bedroom windows.
And
we’ve also seen earlier from when we entered the house from back here that this
end is nicely populated with greenery.
Which
brings us back to where we started, and thus the end of this visit, to Carcar’s
oldest extant structure.
Originally published on 24 July 2018. All text and photos (except where attributed otherwise) copyright ©2018 Leo D Cloma. The moral right of Leo D Cloma to be identified as the author of this work has been asserted.
Originally published on 24 July 2018. All text and photos (except where attributed otherwise) copyright ©2018 Leo D Cloma. The moral right of Leo D Cloma to be identified as the author of this work has been asserted.
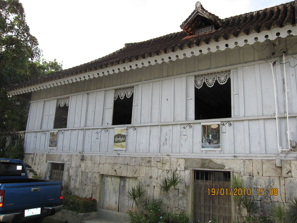
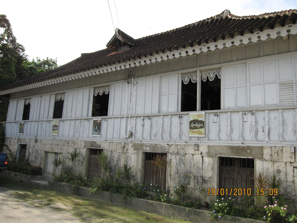
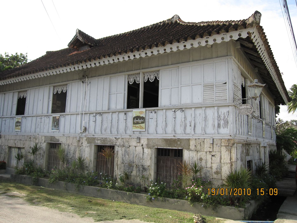
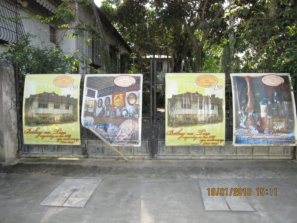
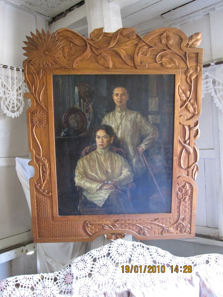
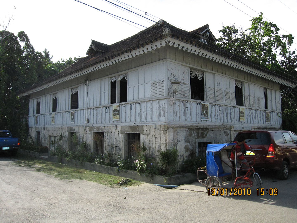
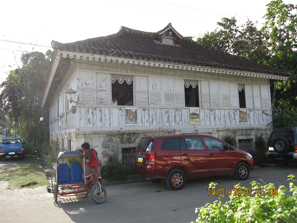
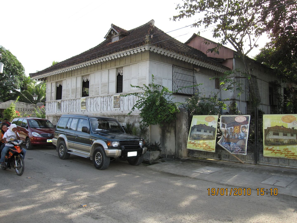
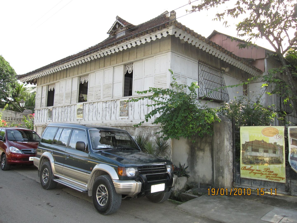
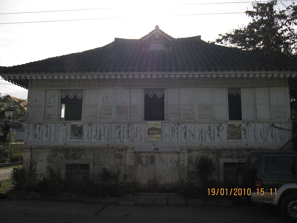
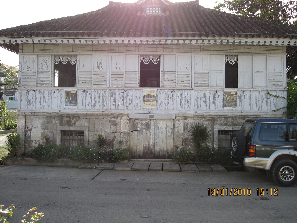
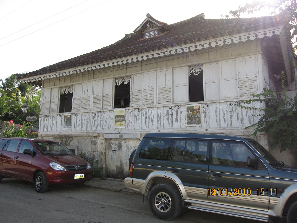
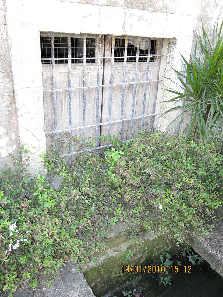
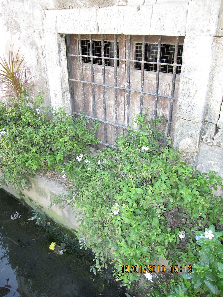
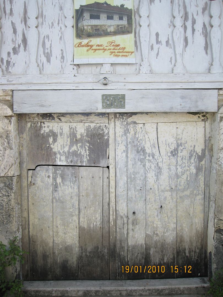
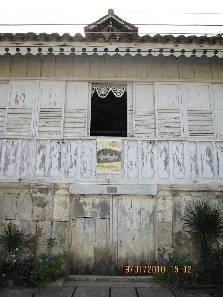
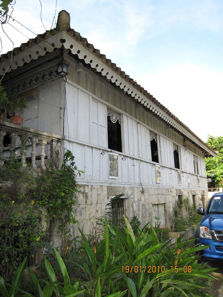
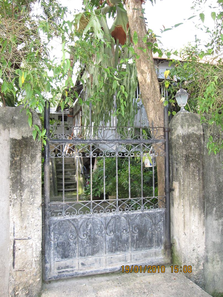
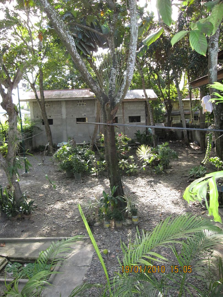
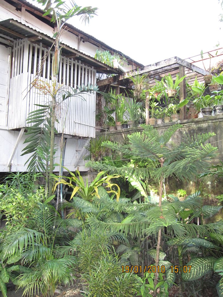
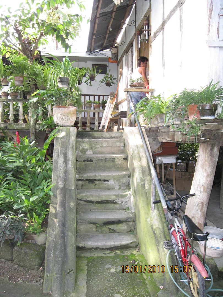
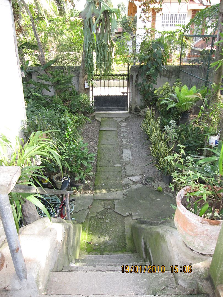
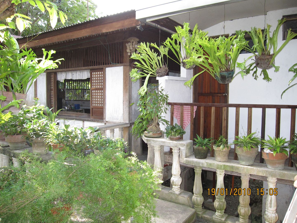
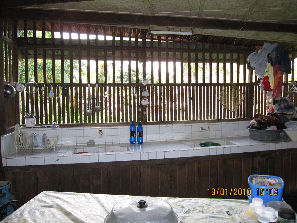
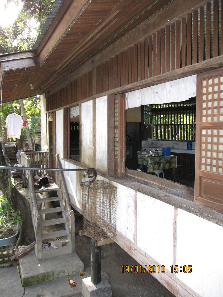
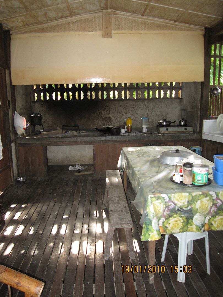
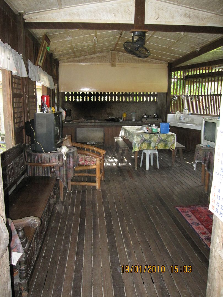
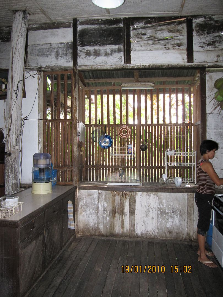

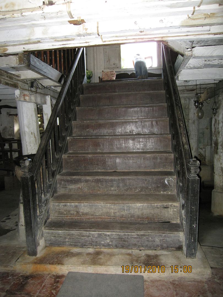

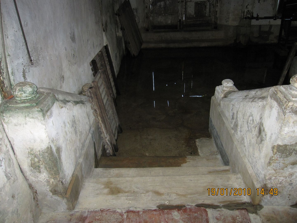

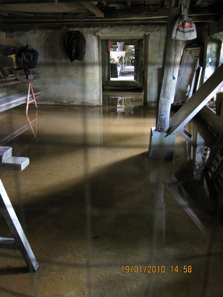
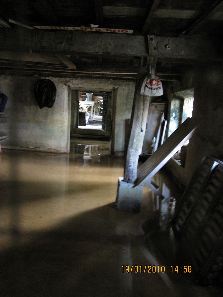
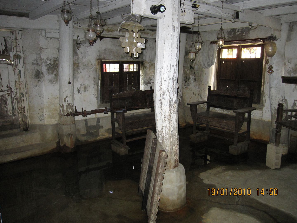
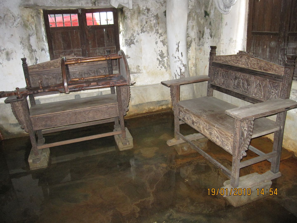
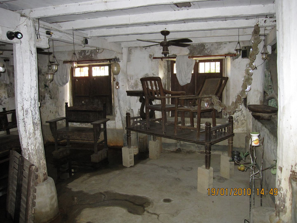
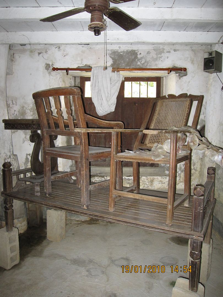
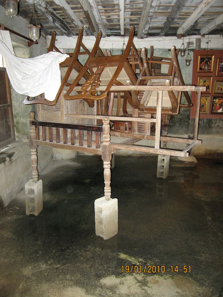
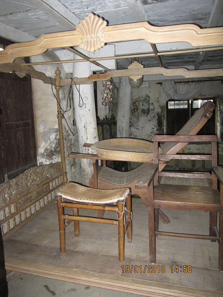
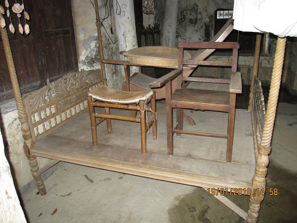
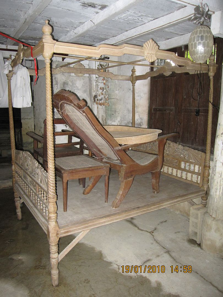
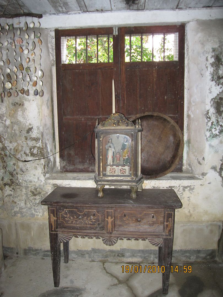
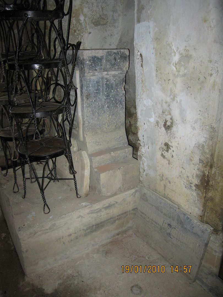
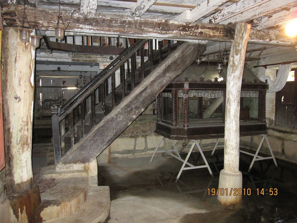


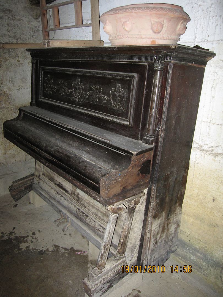
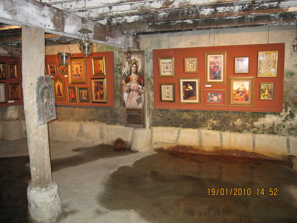
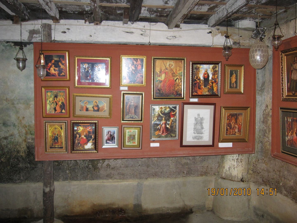
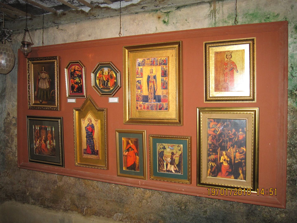
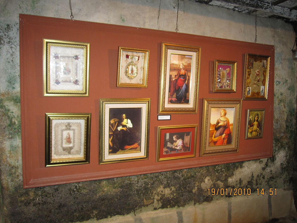
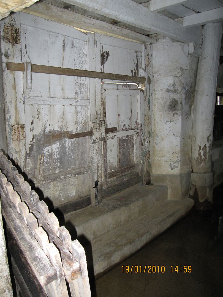
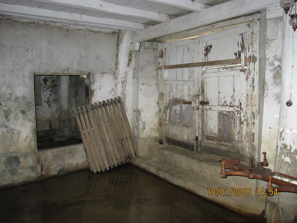

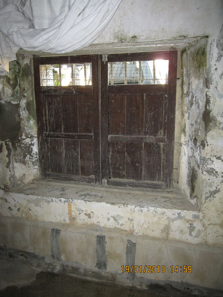
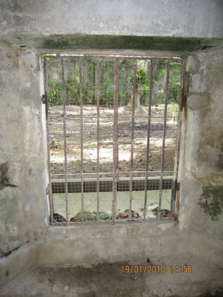

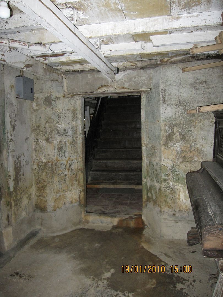
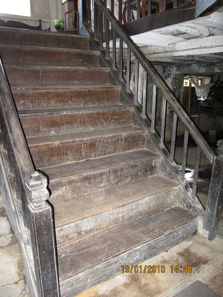
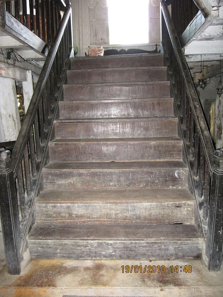
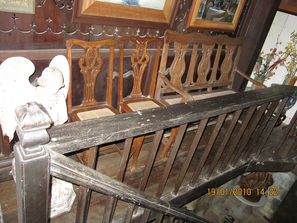

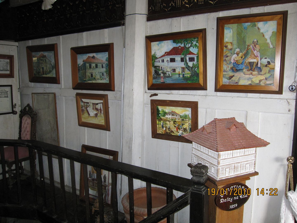
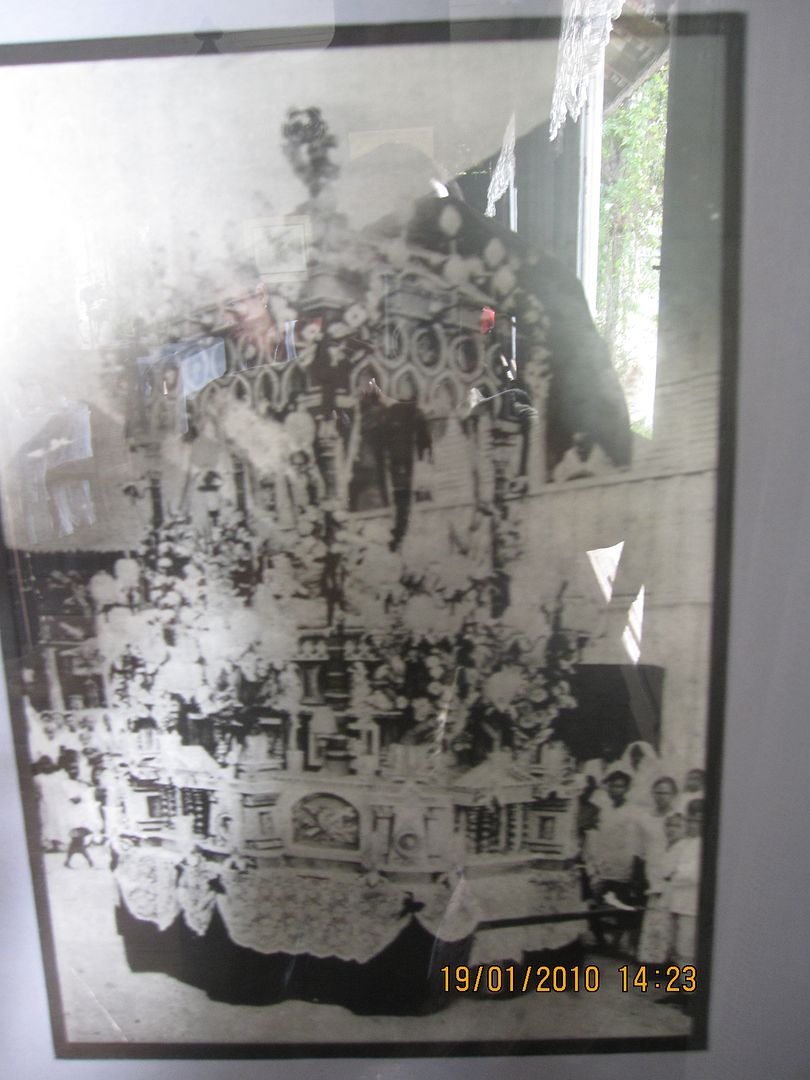
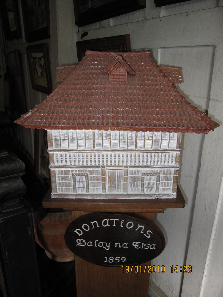
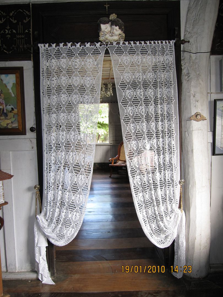
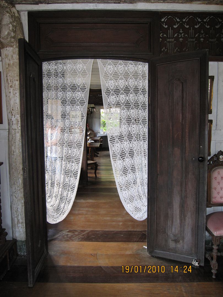
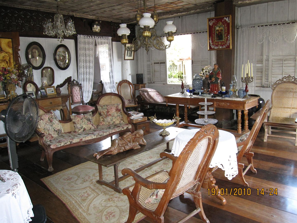
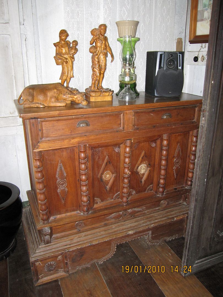

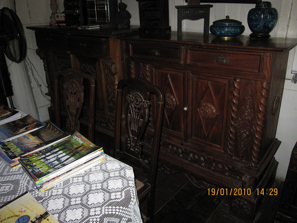

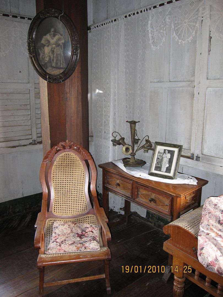
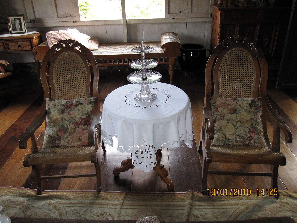
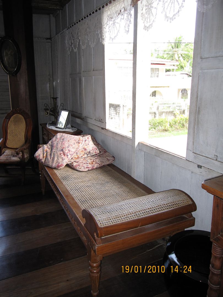
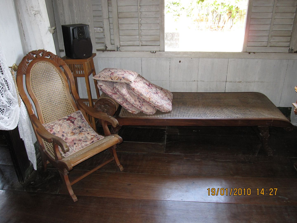
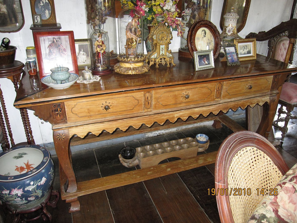
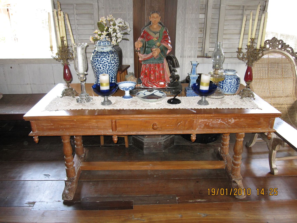
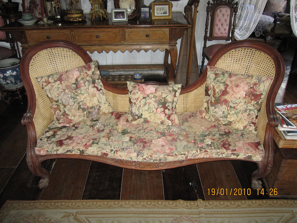


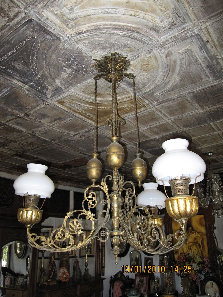
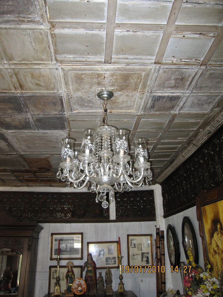
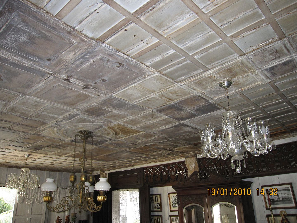


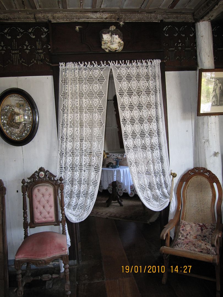
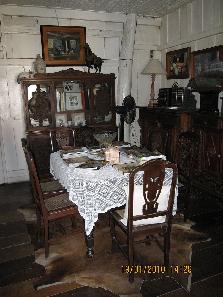
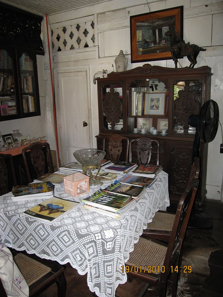
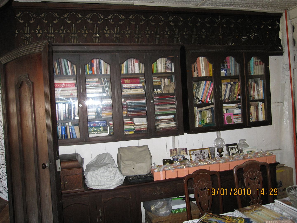
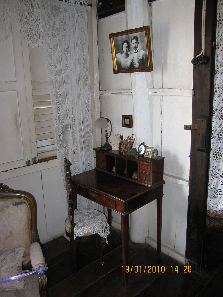
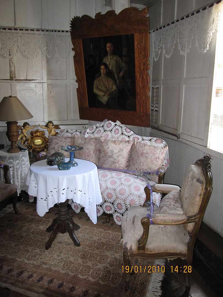
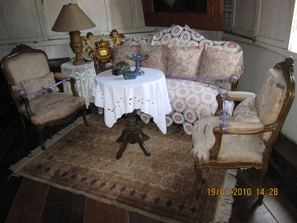
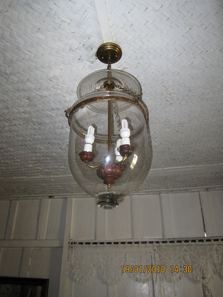
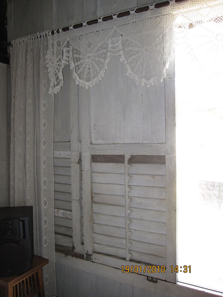
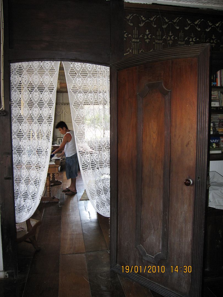
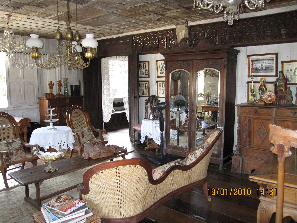
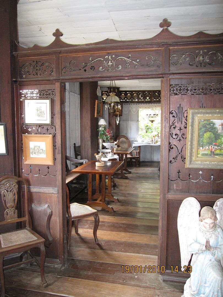
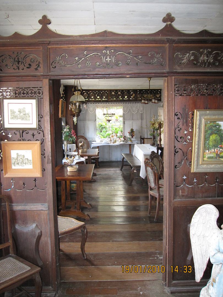
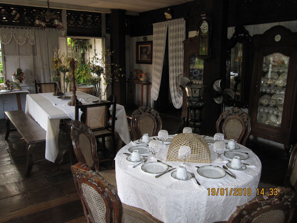
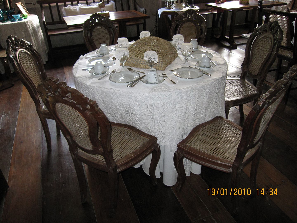
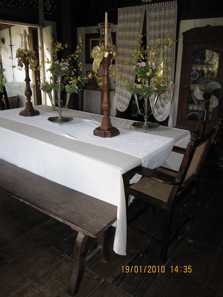
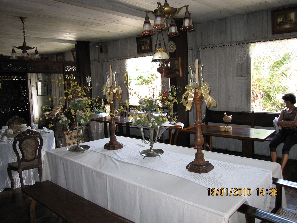
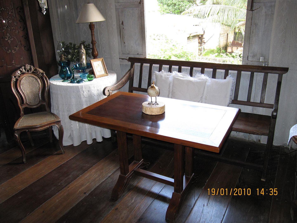
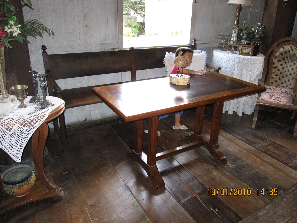
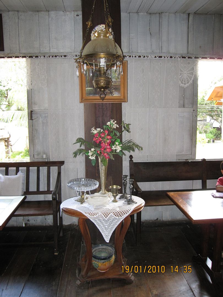
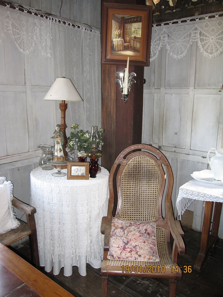
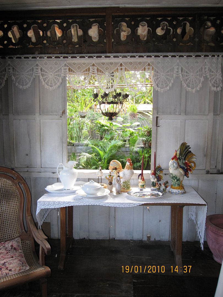
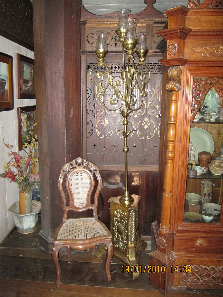
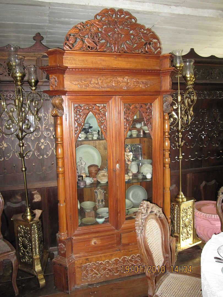
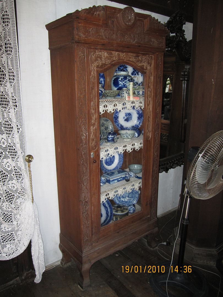
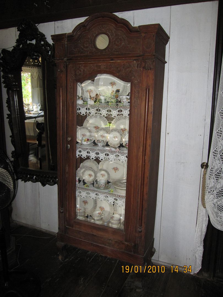
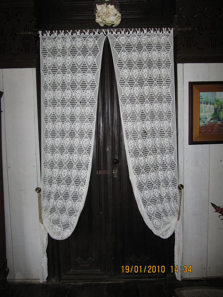
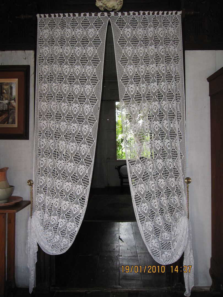
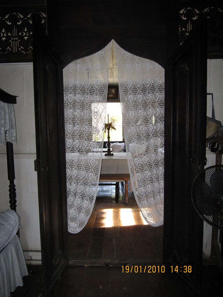

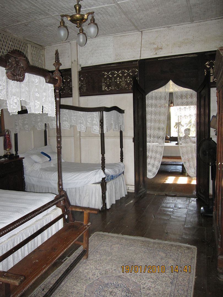
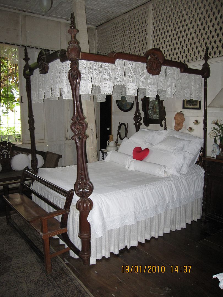
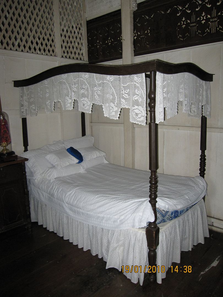
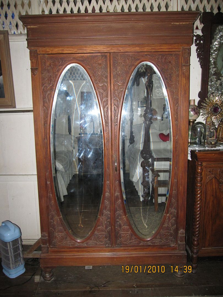
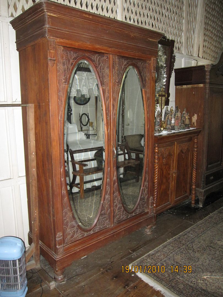
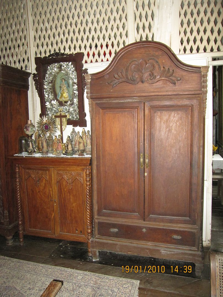
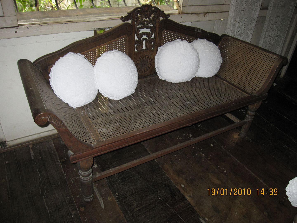
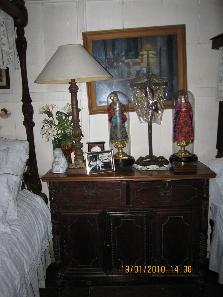
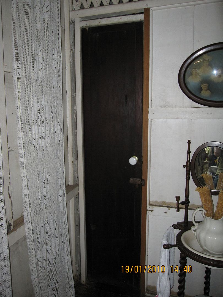
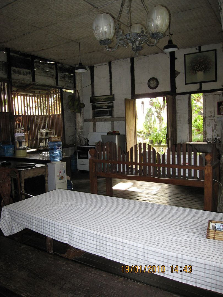
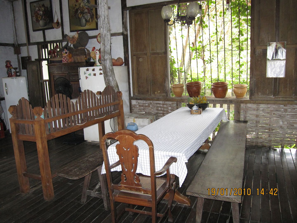
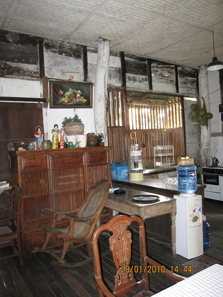
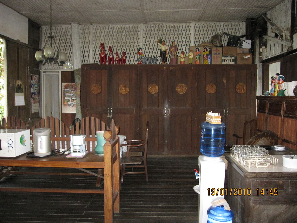
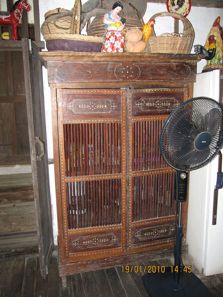
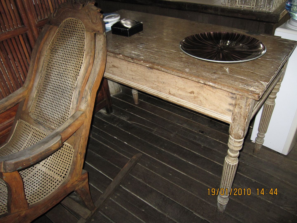
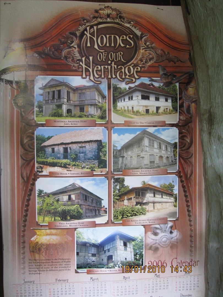
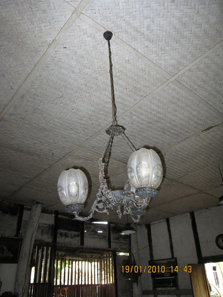
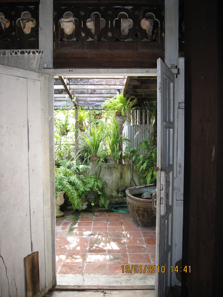
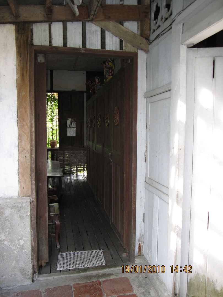
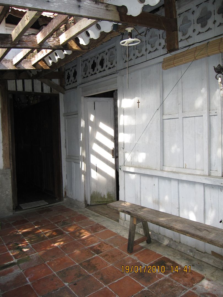
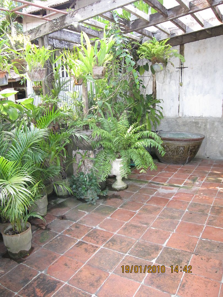
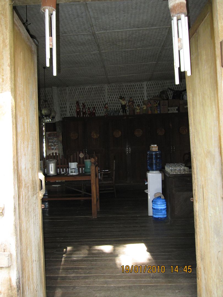
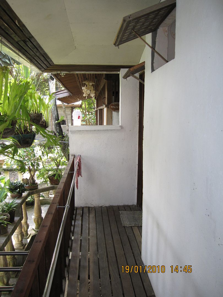
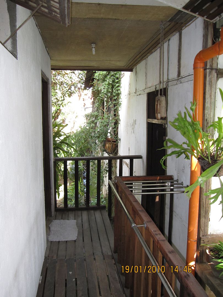
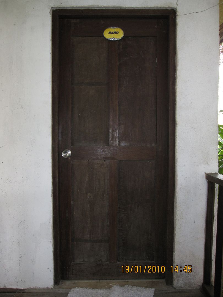
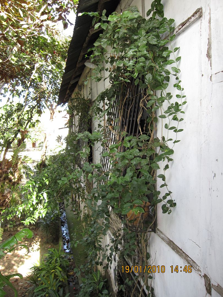

No comments:
Post a Comment