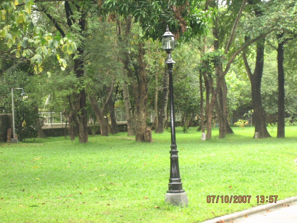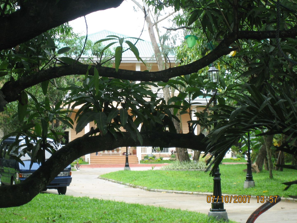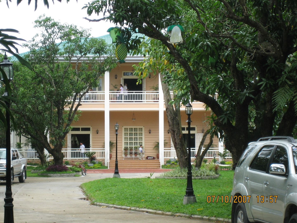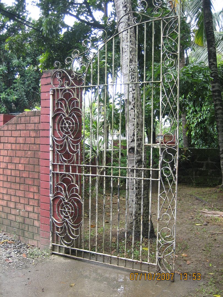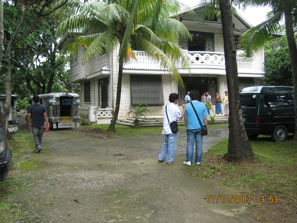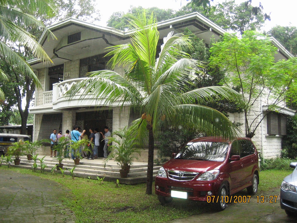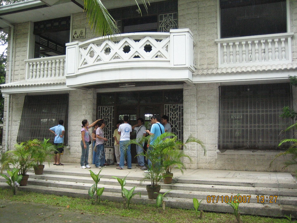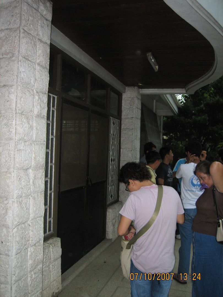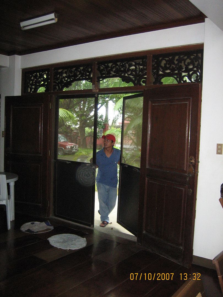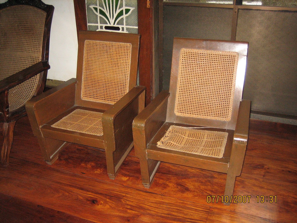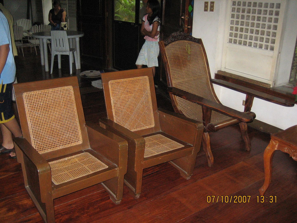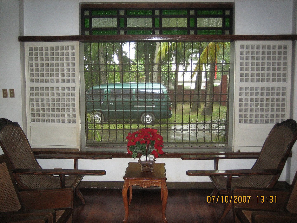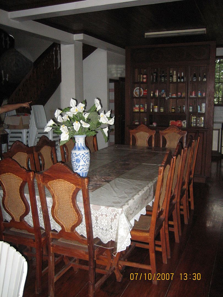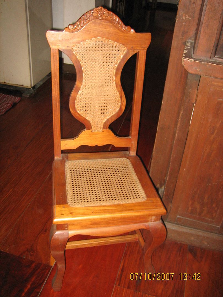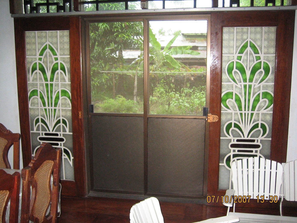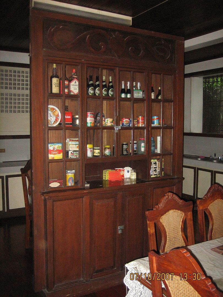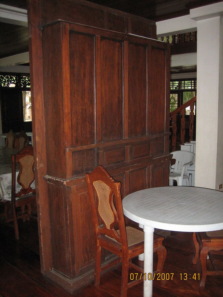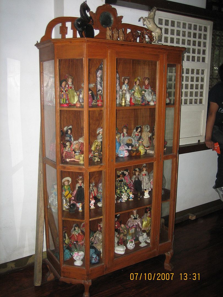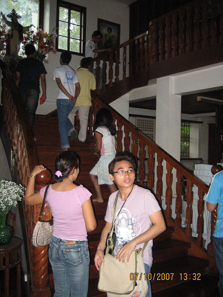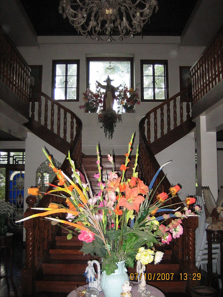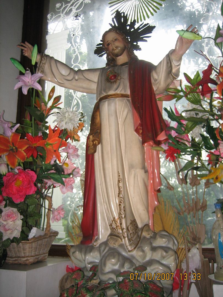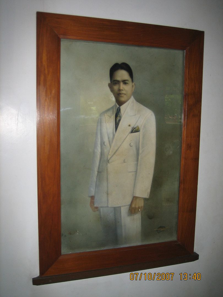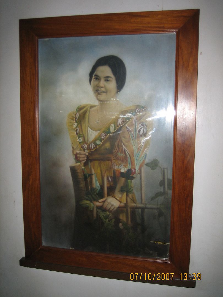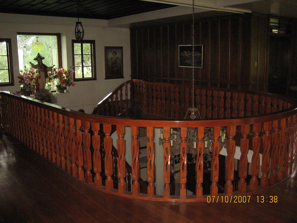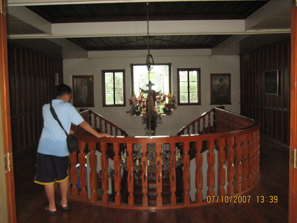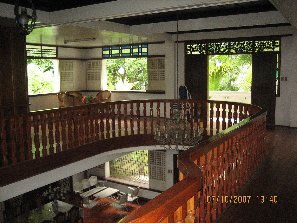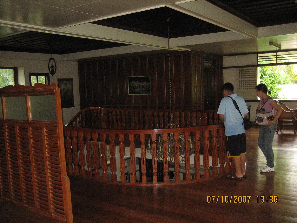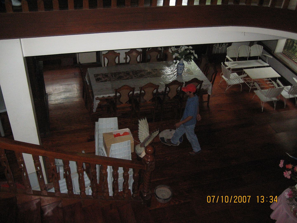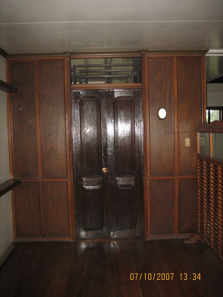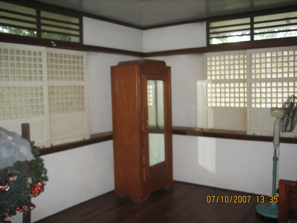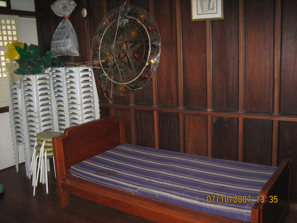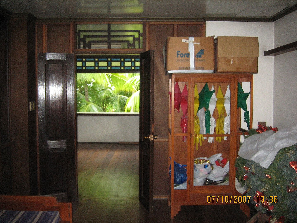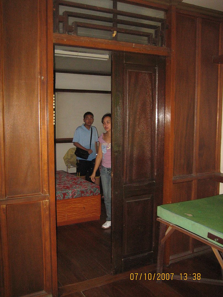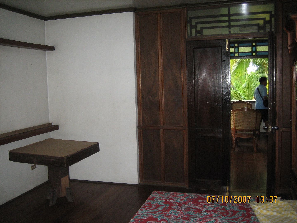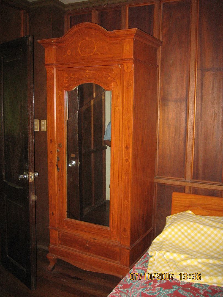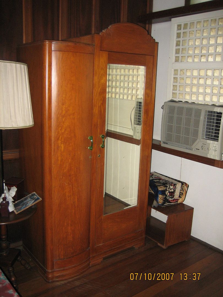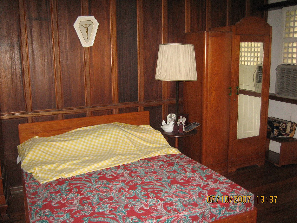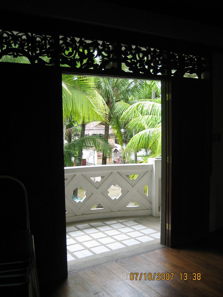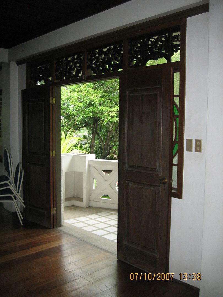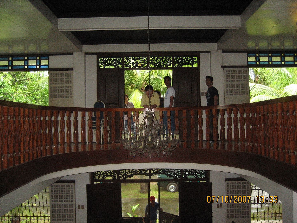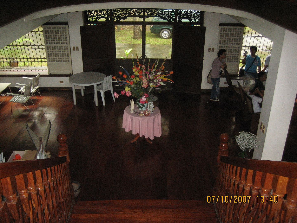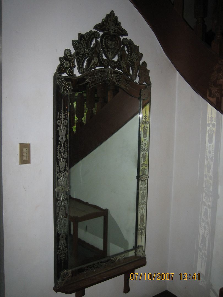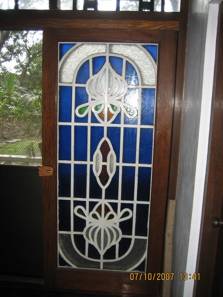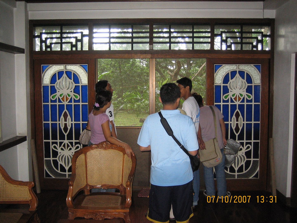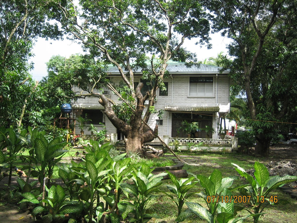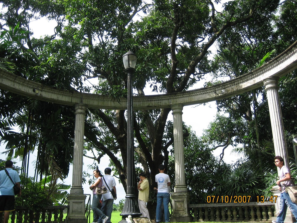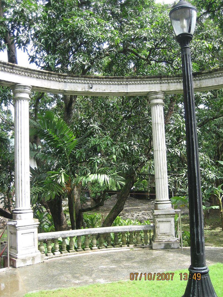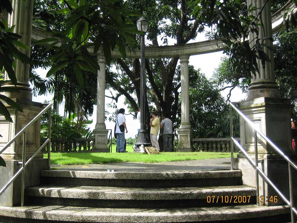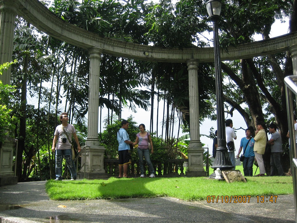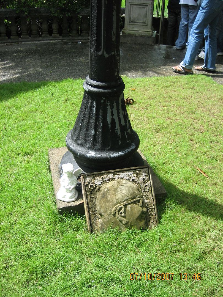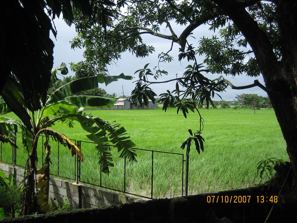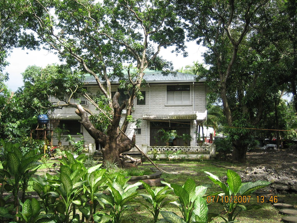On the stretch of highway running from the western part of Balagtas town, crossing over the North Luzon Expressway and connecting with the town’s eastern part, is a fairly decent resort and recreation center, one of several in this area and like many more throughout Bulacan province. In the immediate neighborhood and on the other side of the road, one espies this imposing wrought-iron gate.
Immediately behind the gate and fence is a well-tended lawn, which would be quite well-illuminated at night as well.
And peeping through the branches of mango and other trees in the front yard
is this colonial-style house, possibly a remodel and / or an enlargement of an older ancestral house on the same site.
Unfortunately, the gates of this estate were firmly shut, and the family members and their guests within did not seem like the types to admit scruffy and shabby-looking strangers like me. Instead, I amble over a few steps to the right, and find another wrought-iron gate, open and relatively more welcoming.
In fact this place was so hospitable that its front yard was used freely by guests of the recreational resort directly across the street, hence the numerous vehicles parked therein.
The moderately large two-storey home on the property seemed interesting enough. This, I found out after making inquiries, was the Garcia House.
This too appeared to be a remodel of an older ancestral house on the same site, modified to be of rather modern-looking precast stone in place of the presumed original wooden structural components.
The center of the façade featured a wide entrance whose flamboyant transom and wooden double doors might have been carry-overs from the previous ancestral house.
The entire ground floor made use of wide and handsome narra floorplanks, as will be seen in the succeeding photos. These too were probably carried over from the previous incarnation of this house.
Immediately to the left of the entrance was a sitting area, furnished with four ambassador armchairs and a pair of butacas (lounging chairs)
all positioned right next to a wide window that provided a generous view of the front driveway.
On the right side of the entrance was a long dining table with twelve chairs, like the pieces in the sitting area probably original to the predecessor ancestral house.
The dining area had a pair of sliding double doors, adorned with iron-grill-framed-stained-glass, that allowed some of the flavor of the outdoors in.
Behind the dining table, and separating it from the kitchen area, was this built-in platera, likely a fixture saved from the predecessor house.
From the rear, it is evidently quite solidly constructed, and certainly deserved preserving for continued use.
This house has another antique platera, this one a freestanding piece. As this no longer holds plates and now houses a doll collection, it is appropriately positioned on the other side of the ground floor, just adjacent to the sitting area.
Having scoured the ground floor and realizing that there are no other rooms to explore, I make my way up the grand staircase.
This staircase is perfectly symmetrical, and boldly imposing.
At the top of the first flight of stairs is enthroned a respectable rendition of the Sacred Heart of Jesus.
At this level, the staircase divides into left and right wings, each adorned by these antique portraits, presumably of the predecessor house’s original residents.
Taking either of these wings enables one to ascend further and reach the actual second floor, dominated by the generously-scaled balustrade surrounding the open staircase.
No matter where one positions oneself, the balustrade always will be there.
From up here, we can have a top view of the dining area.
Like the ground floor, the second floor is very symmetrically laid out, with one bedroom on each side of the staircase. The bedroom on the left is entered via a double door that must again be a remnant of the previous ancestral house.
The fair-sized space within contains just a few pieces – a mid-20th century single-door aparador
a single bed
and another mid-century aparador that holds recyclable Christmas decorations.
The bedroom on the other side is entered via identical double doors.
There is a strange primitive-looking square table in one corner
an early 20th century single-door aparador with wood inlay
a somewhat later Art Deco-style aparador with a convex wooden door (beside a convenient window airconditioner)
and a double bed.
Back outside in the hallway, directly opposite the balustrade, is a concrete balcony above the main entrance and overlooking the driveway.
This too is accessed by what appear to be double doors salvaged from the earlier house.
Since there were no other rooms to explore, I make my way downstairs, but pause at the landing in front of the image of the Sacred Heart to confirm the symmetry of the staircase, the balustrade, and the overall floor plan.
Back downstairs, I notice an antique Venetian-style mirror by the entrance to the powder room under the stairs.
This in turn is beside a pair of sliding double doors
that lead to the expansive backyard.
The property is so large that there is even space to build some sort of neoclassical park in the rear.
I wondered what the functional use of this was, and thought that it might just be an architectural folly.
To the contrary, the caretakers of the property then confirmed that this was in fact a cemetery for the family of the owners. In other words, a graveyard in the backyard.
It wasn’t clear exactly where the bodies were buried, but I presume that they’re under the grass somewhere.
There weren’t any tombstones to guide my search, although, as a clue, there was this stone profile of a man leaning against the foot of the lamppost in the center. Was this the same guy in the portrait by the stairs?
As I contemplate the concept of having one’s dearly-missed family members’ mortal remains be this close by, I look over the property line and observe that the rice crop is abundant and healthy. Uh-oh.
I then walk back to the house
and contemplate further.
So here’s this week’s test question: Would YOU want to have your family's graveyard be in your own backyard?
Originally published on 12 November 2008. All text and photos copyright ©2008 by Leo D Cloma. The moral right of Leo D Cloma to be identified as the author of this work has been asserted.
Original comments:
arkd wrote on Nov 15, '08
Bravo, Leo! I feel like I was with you as I read your narration. As for your question, the graveyard creeps me a little, but reminds me of the tale of the banana plant. he he he.
|
rally65 wrote on Nov 16, '08
arkd said
As for your question, the graveyard creeps me a little, but reminds me of the tale of the banana plant. he he he. But just think, All Saints' Day could be as convenient as feeding the chickens, everyday! Ha ha ha. |
murasaki01 wrote on Nov 27, '08
tito leo sama naman po ako sa mga ganitong lakad nio mahilig din akong mag usisa ng ganyang bagay lalo na pag old houses gusto ko ring maging akayat bahay gangster hehehehe
|

